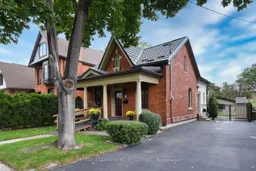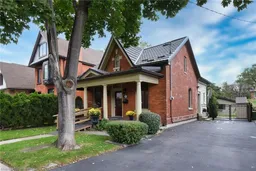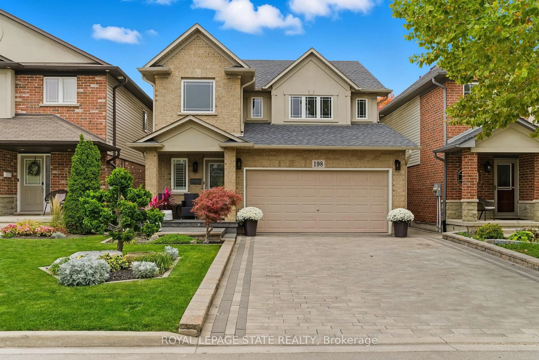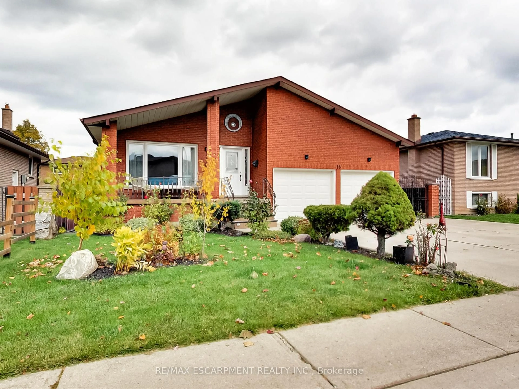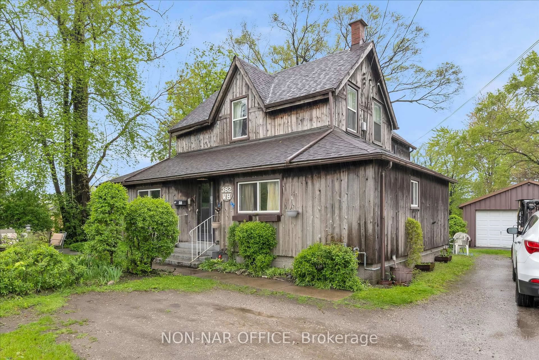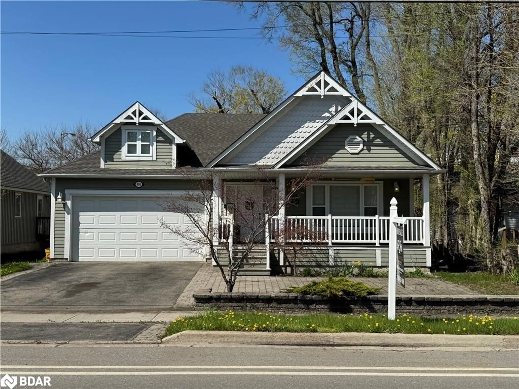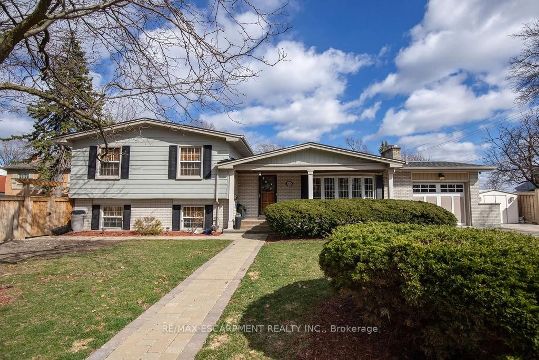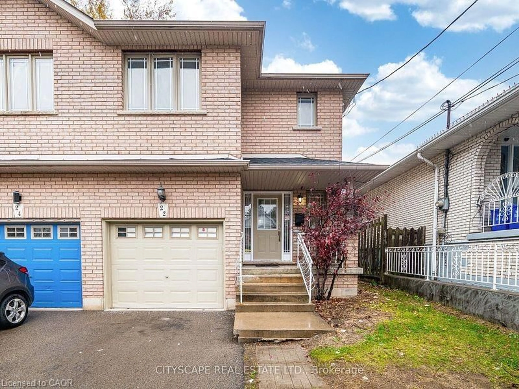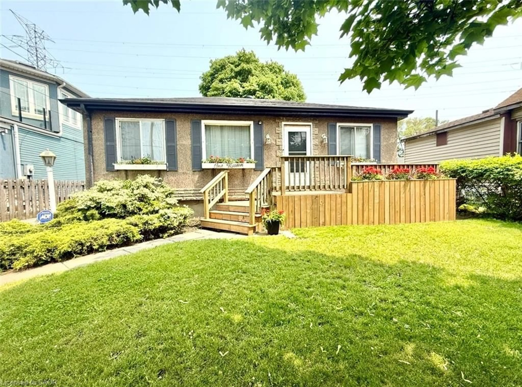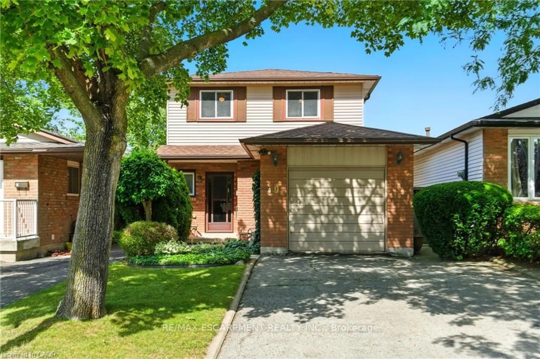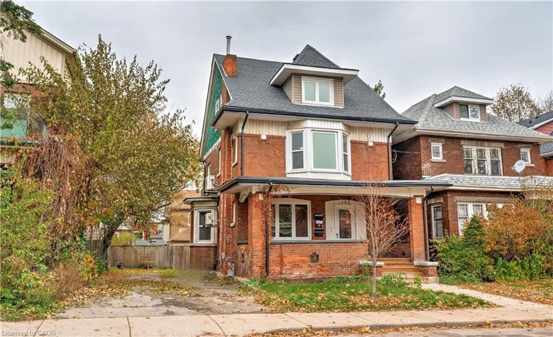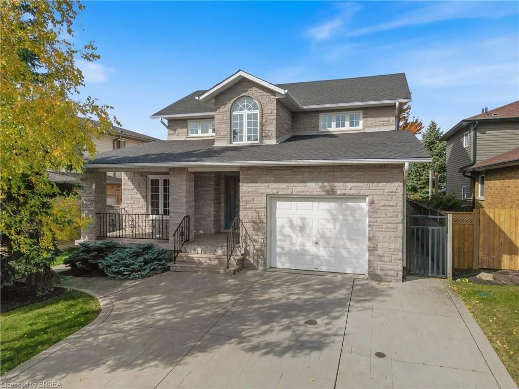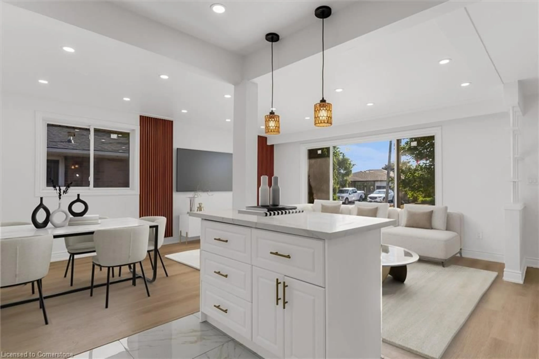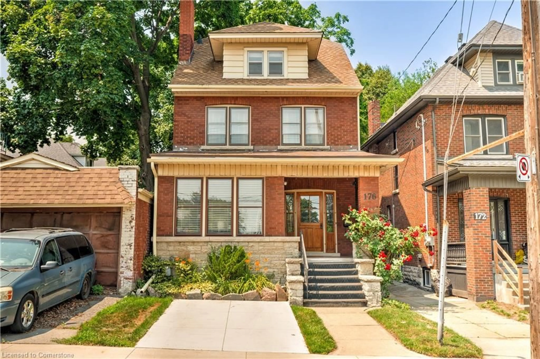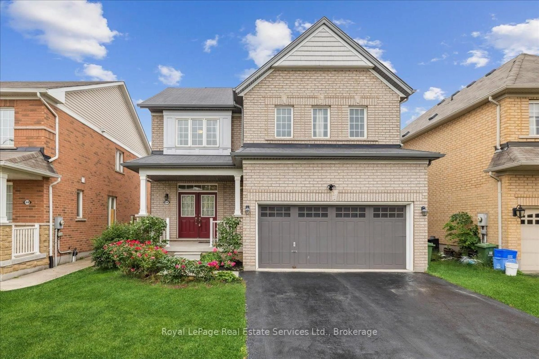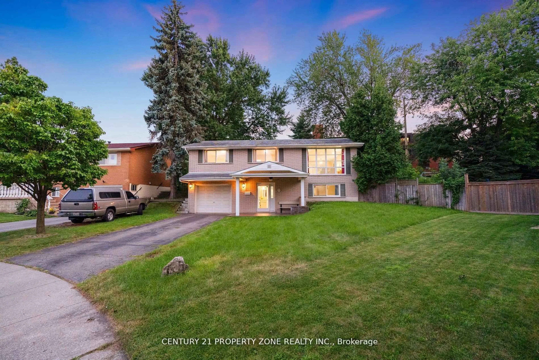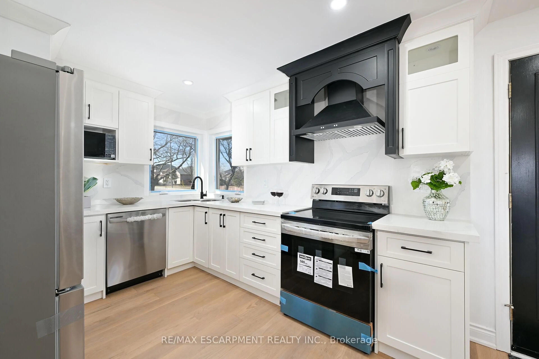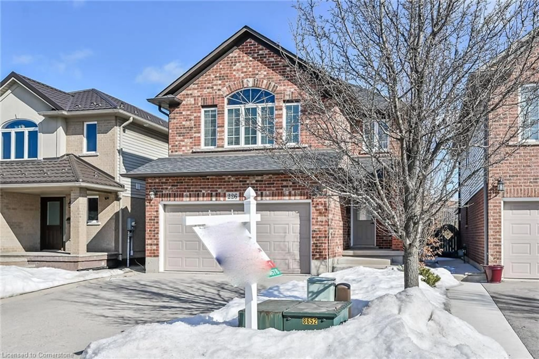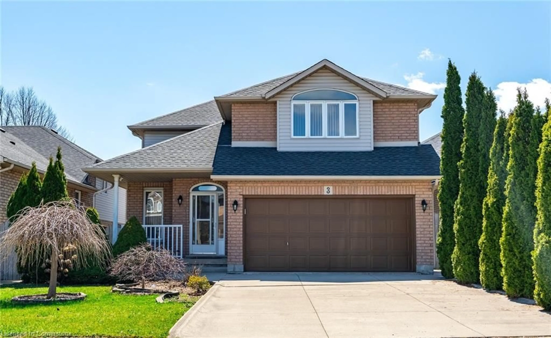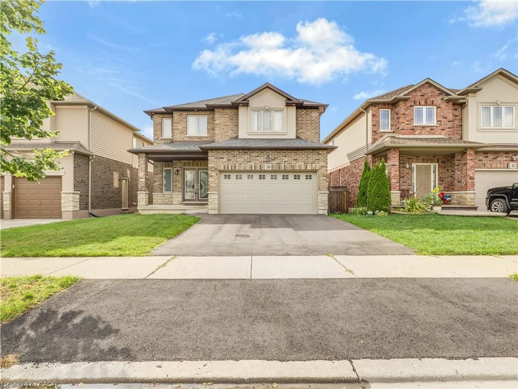Double brick, century home, built in 1896 boasts historic charm & character w/modern luxury & conveniences. Walk to trendy Locke St. long side drive & rear double car garage (19'4 x 21') access to paved alley. Affords endless possibilities. Interior features exposed re-claimed brick, 10' high ceilings & hardwood throughout main level. Main level features primary bedroom w/built-in wall-to-wall closets, 2nd bedroom, impressive open concept kitchen w/island & breakfast bar, granite counters & backsplash, sun-flooded DR w/skylight, LR w/gas fp, stunning bath w/walk-in glass shower enclosure, double sink & laundry closet. Wheelchair accessibility directly into main level. Upper level has 2 sep entrances (fire escape & main level private side entrance) many optional living situations such as in-law suite, teen retreat, multi-generational living & more. Complete w/kit w/skylight, walk-in closet, full bathroom skylight, bedroom & LR w/private balcony. Backyard oasis w/private deck & patio.
Inclusions: Upgrades include: all plumbing, all electrical, all windows, all doors, steel roof on house and garage, 3/4" copper water line, entire main level, covered rear deck (11' x 18'6) soffit, fascia and eaves, crawl space has been wrapped by Omni
