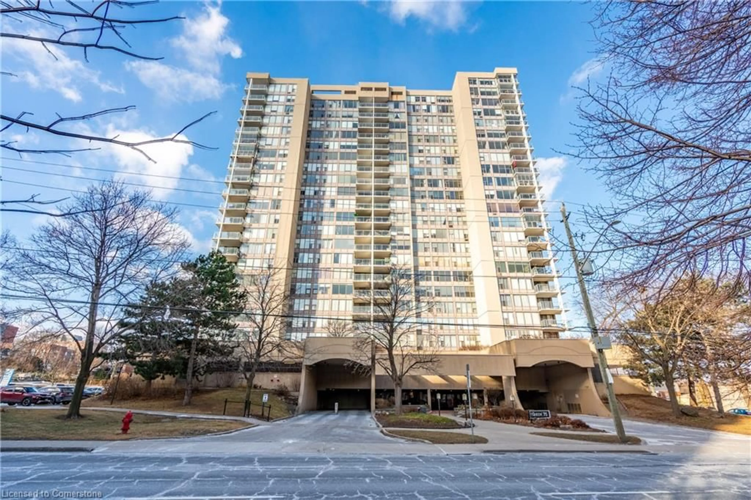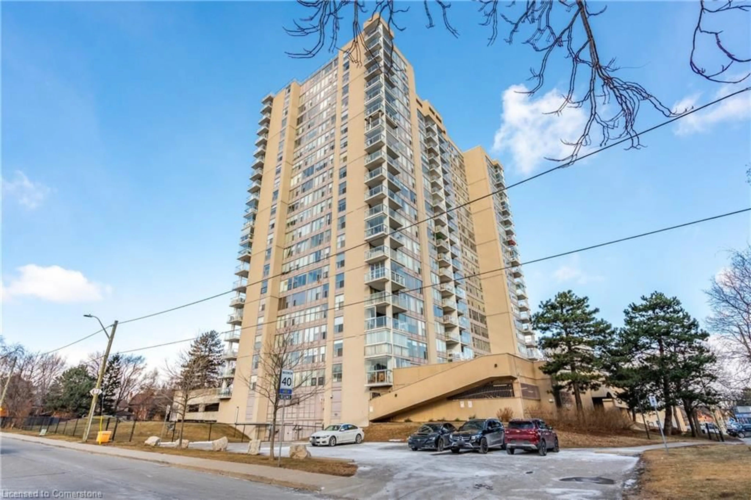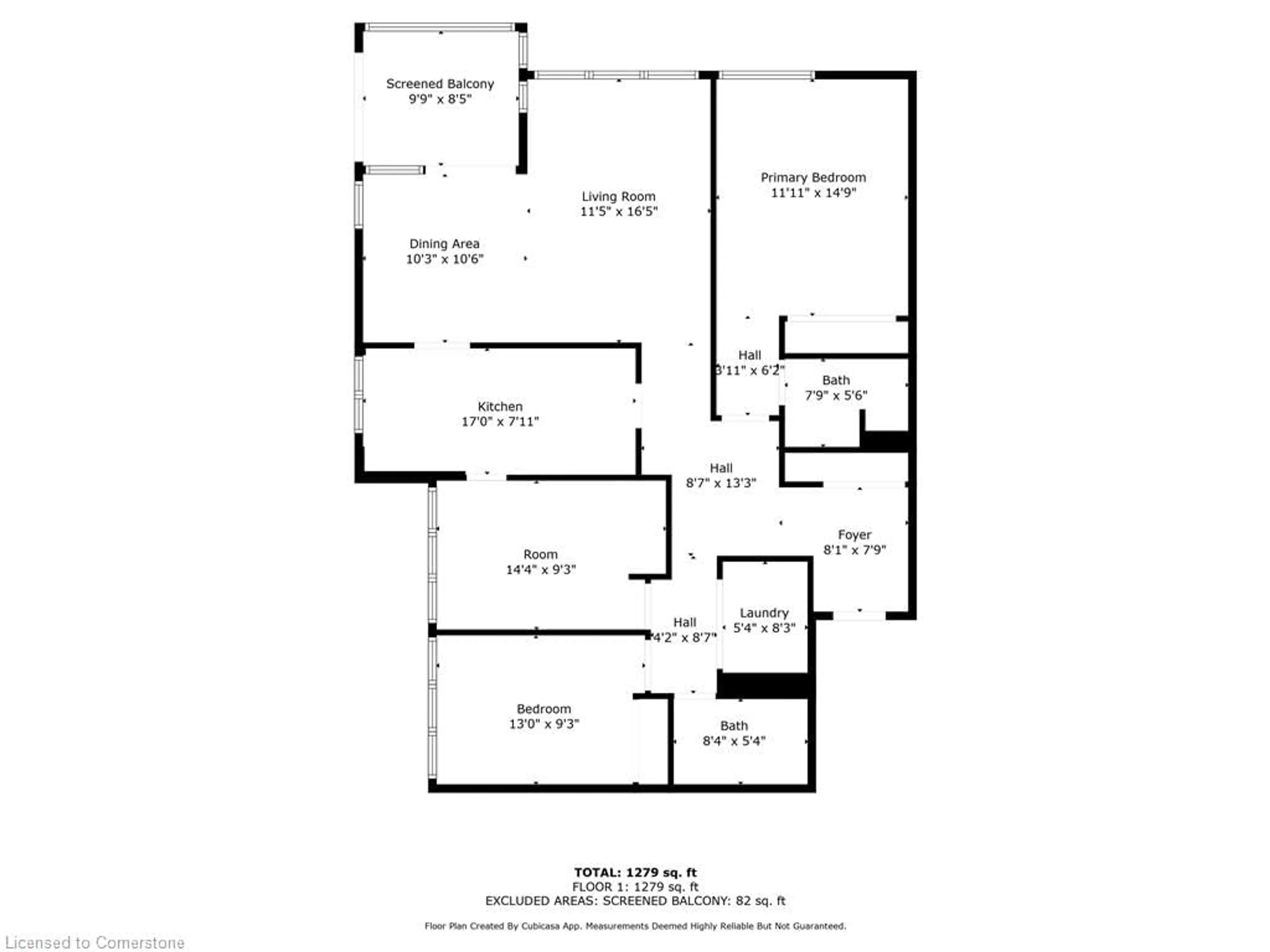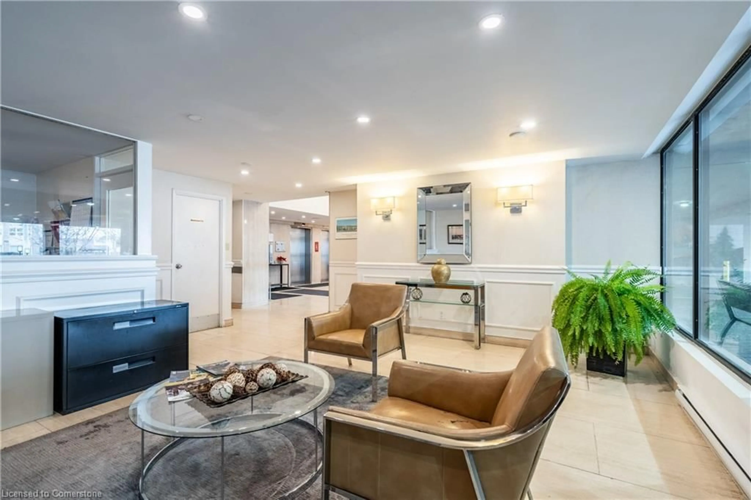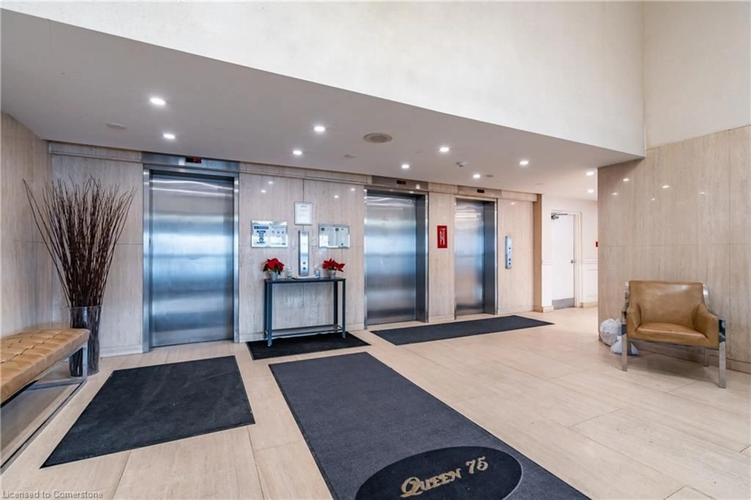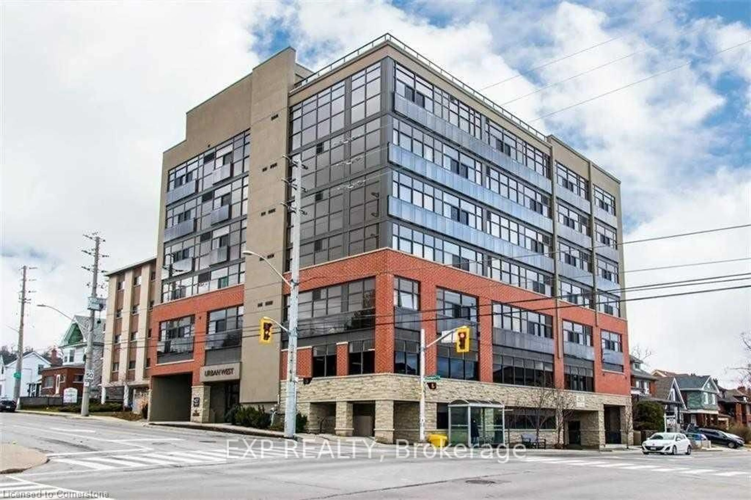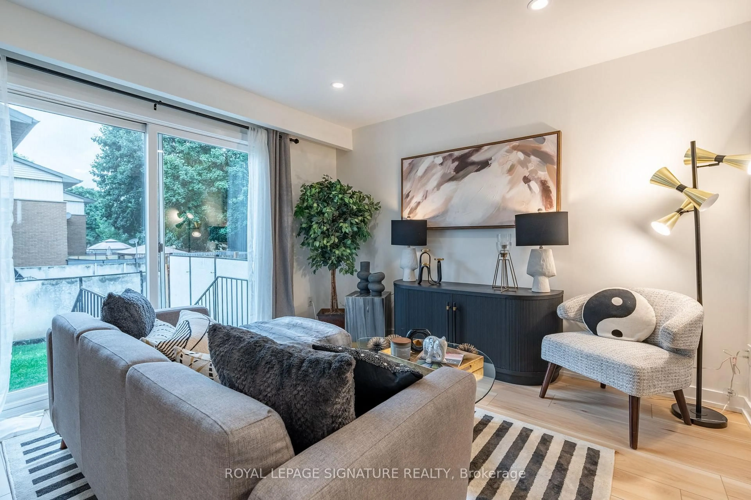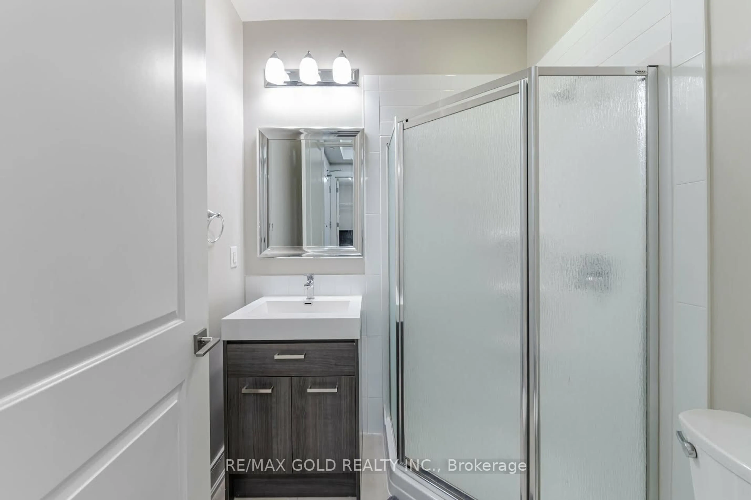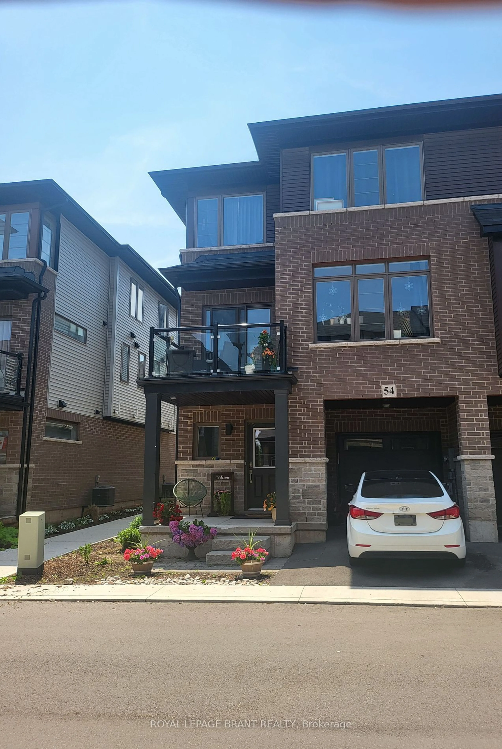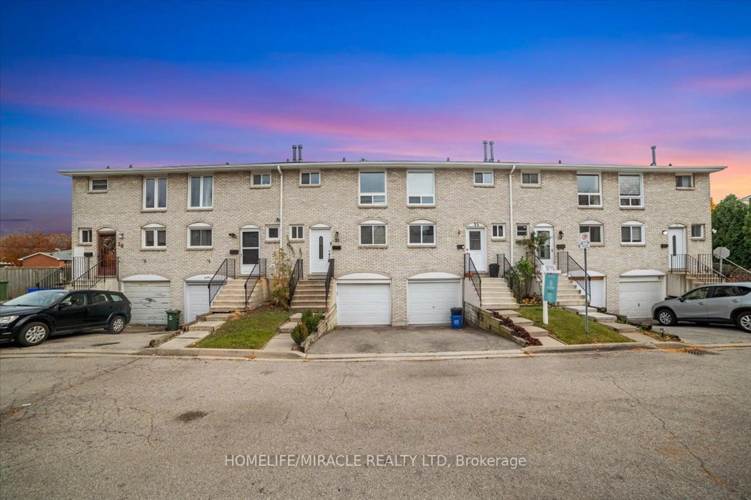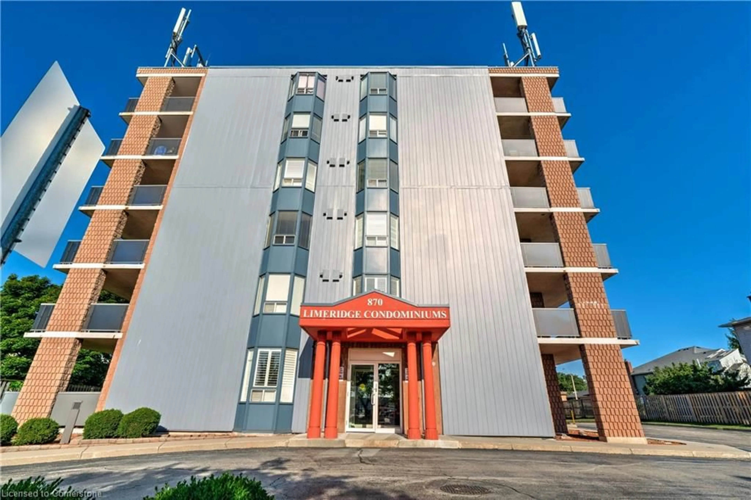75 Queen St #1804, Hamilton, Ontario L8R 3J3
Contact us about this property
Highlights
Estimated ValueThis is the price Wahi expects this property to sell for.
The calculation is powered by our Instant Home Value Estimate, which uses current market and property price trends to estimate your home’s value with a 90% accuracy rate.Not available
Price/Sqft$331/sqft
Est. Mortgage$1,825/mo
Tax Amount (2024)$2,815/yr
Maintenance fees$1117/mo
Days On Market10 days
Total Days On MarketWahi shows you the total number of days a property has been on market, including days it's been off market then re-listed, as long as it's within 30 days of being off market.91 days
Description
Experience unmatched city living in this rare corner-unit condo located in the heart of the vibrant Strathcona neighbourhood. This spacious1300 sqft 3-bedroom, 2-bathroom home offers breathtaking panoramic views of the city skyline, the Escarpment, and Burlington Bay—views that truly need to be seen to be believed! Perfectly situated, you’ll enjoy being just minutes from everything Hamilton and Burlington have to offer, including James Street’s trendy shops and restaurants, the West Harbour GO Station, highway access, and so much more. As one of the building's coveted corner units, this home provides an abundance of natural light and an expansive layout designed for comfort and style. The building boasts an impressive array of top-notch amenities, including an indoor pool and hot tub, his-and-hers gyms with saunas, green space, a tennis court, car wash, workshop, underground parking, on-site security, and ample visitor parking. Additionally, the building is undergoing an exciting exterior makeover, giving it a fresh and modern look. Rarely do large 3-bedroom corner units like this come to market. Don’t miss this exceptional opportunity to combine space, convenience, and luxury living!
Property Details
Interior
Features
Main Floor
Foyer
2.46 x 2.36Bedroom Primary
3.63 x 4.50Living Room
4.70 x 5.00Kitchen
5.18 x 2.41Exterior
Features
Parking
Garage spaces 1
Garage type -
Other parking spaces 0
Total parking spaces 1
Condo Details
Amenities
Car Wash Area, Elevator(s), Fitness Center, Media Room, Pool, Roof Deck
Inclusions
Property History
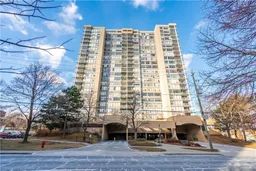 40
40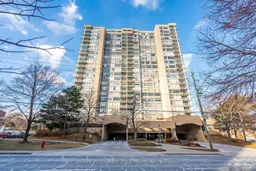
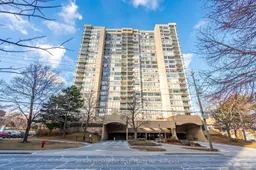
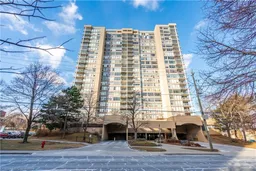
Get up to 1% cashback when you buy your dream home with Wahi Cashback

A new way to buy a home that puts cash back in your pocket.
- Our in-house Realtors do more deals and bring that negotiating power into your corner
- We leverage technology to get you more insights, move faster and simplify the process
- Our digital business model means we pass the savings onto you, with up to 1% cashback on the purchase of your home
