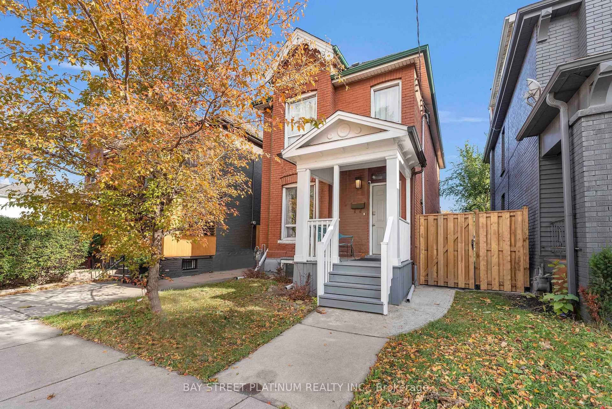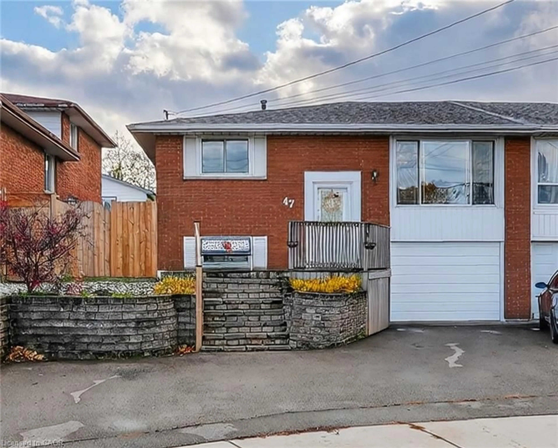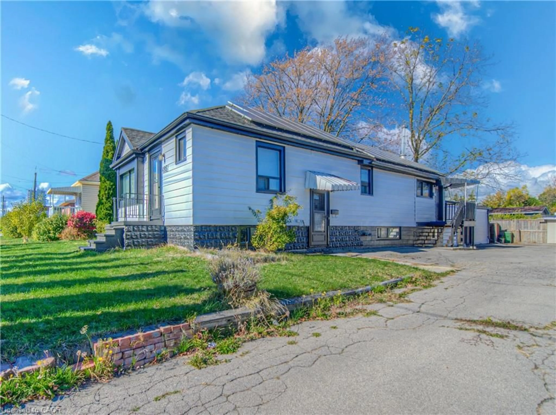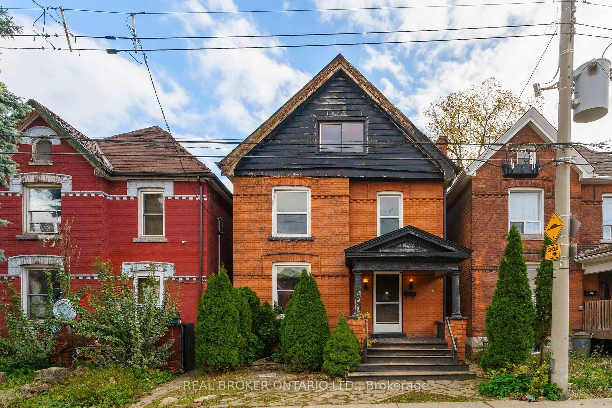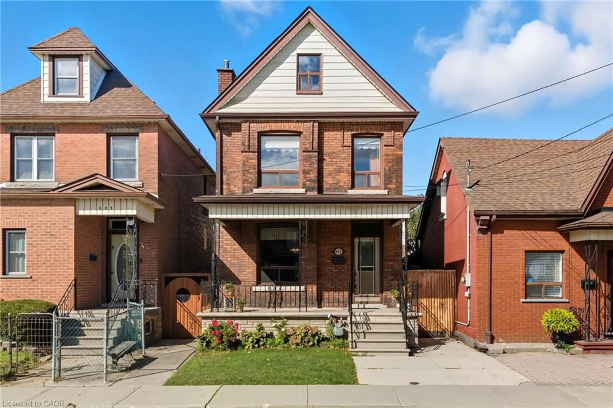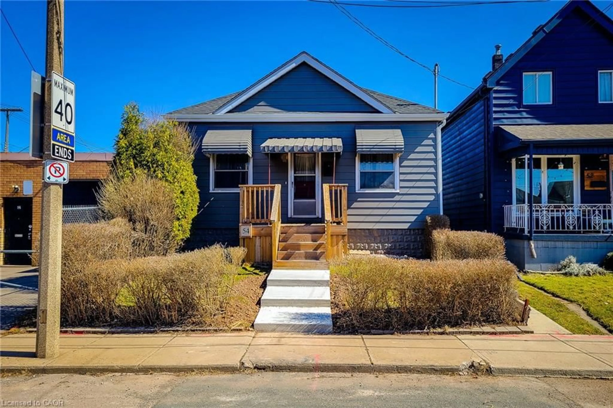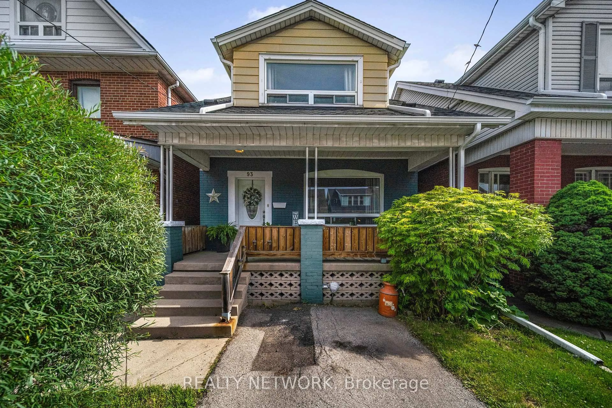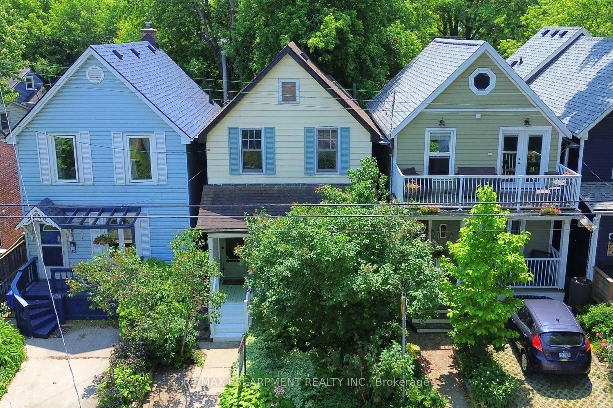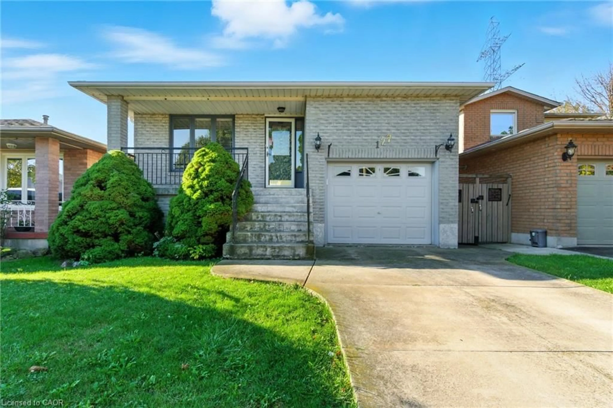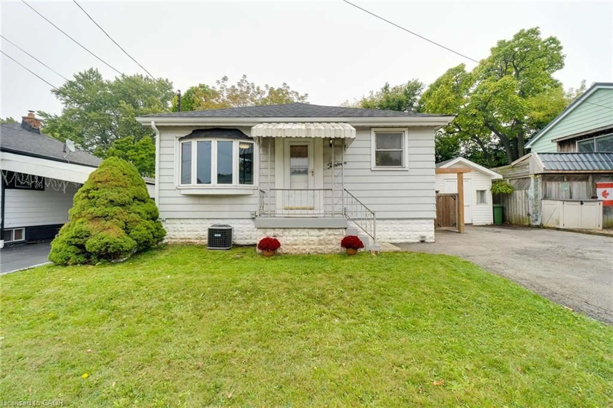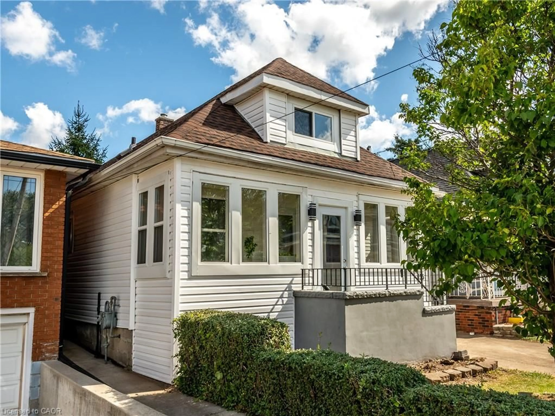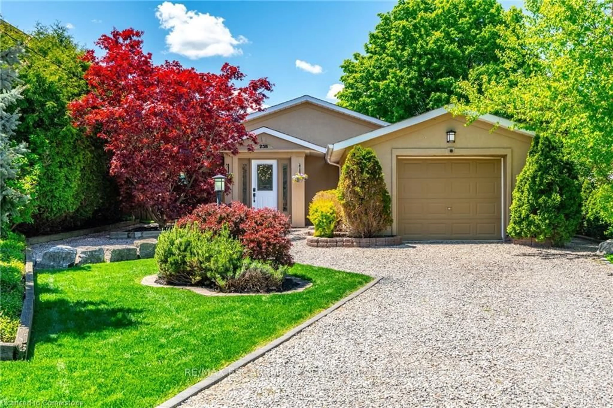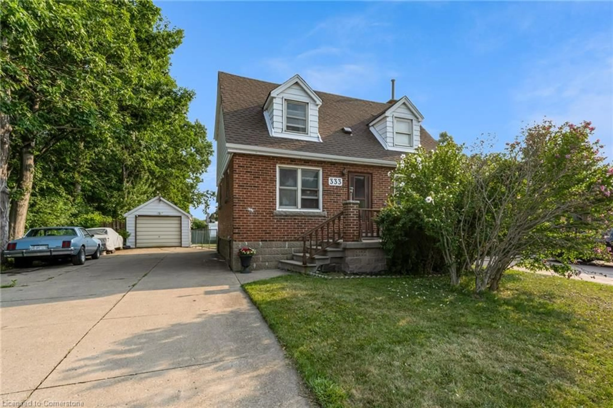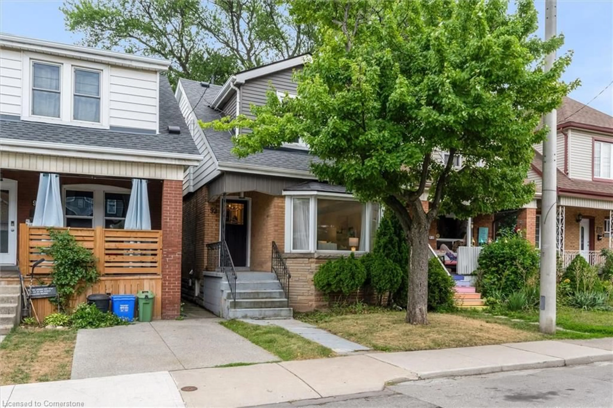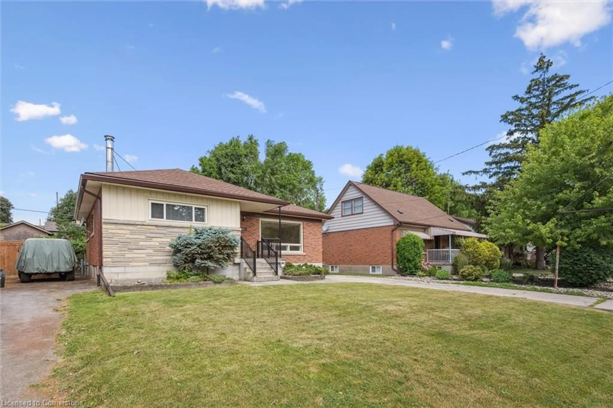An Ideal Home For A First-Time Buyer, Young Family, Investor Or Professional Looking For A Home In The Area That Has Been Well Kept With Some Major And Minor Updates Throughout. This Solid Home Straddles The Dividing Line Of Hamilton's Gibson And Stipley Neighborhoods And Is Conveniently Close to the Cotton Factory, Hamilton's Creative Arts Centre.. Entering Through The Front Door You Will Immediately Be Impressed With The Large Warm Living Room, Its High Ceilings And The Featured Wall To Wall Custom Built Cabinetry With Dry Bar. The Living Room Gives Way Two Steps Up Into The Separate Dining Room Big Enough For An Oversized Table Suitable For The Whole Family And Friends. Past It You're On To The Generous Kitchen Space With Enough Room For An Island Or Eat In Space As Well. Upstairs Is A Traditional Floor Plan With Three Good Sized Bedrooms And Large Primary With PAX Wardrobe For Additional Closet Space. The Enclosed Backyard Is Home To A Covered Porch, Garden Bed With Hydrangeas And Hostas And The Most Impressive Feature Is The Large Recently Recladded Garage With Entry From The Laneway And A Bonus Side Storage Area. Exterior Brickwork And Stucco Were Recently Updated/Painted, Updated Electrical, New Siding On Garage And Garage Door Opener. Shingles Replaced On Garage And House Roof, Backyard Fence Updated, New Exterior Rear Door, PAX Wardrobes Added To The Primary Bedroom. Updated AC, Electrical Panel, Windows And Washroom. Truly A Well Kept Home That Is Worth Scheduling A Visit To!
Inclusions: Fridge, Stove, Hood Fan, Washer, Dryer, All ELFs, All Window Coverings
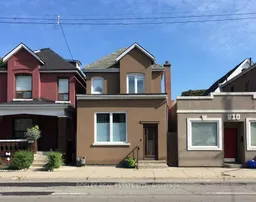 38
38

