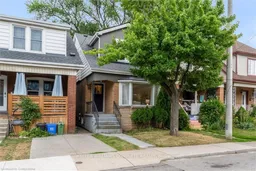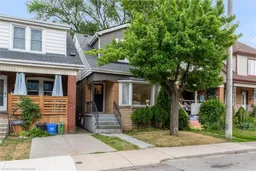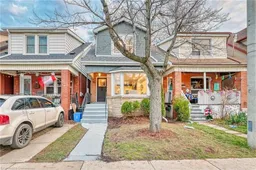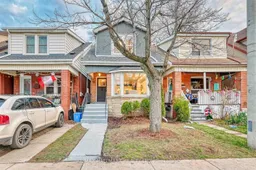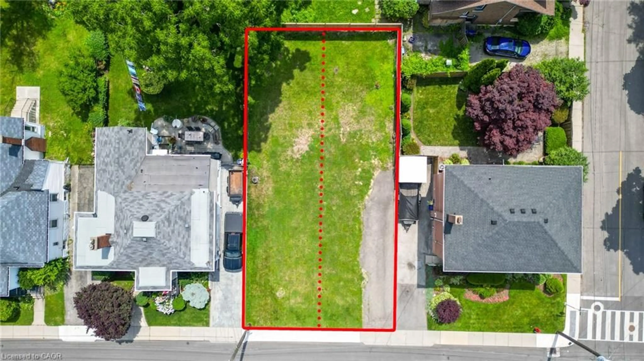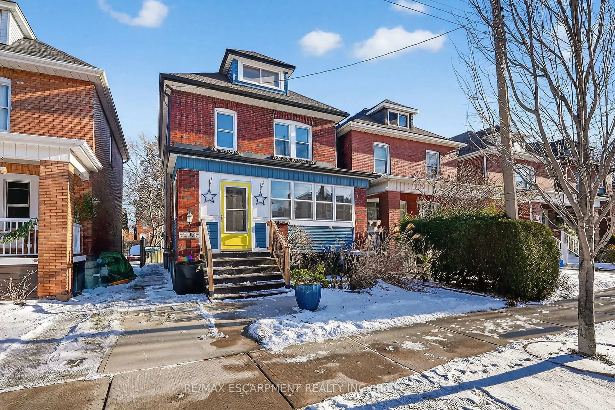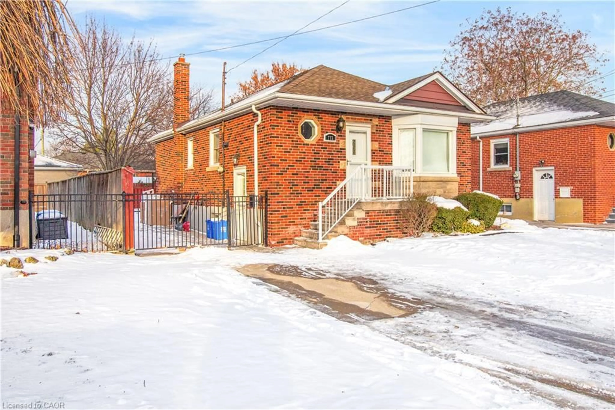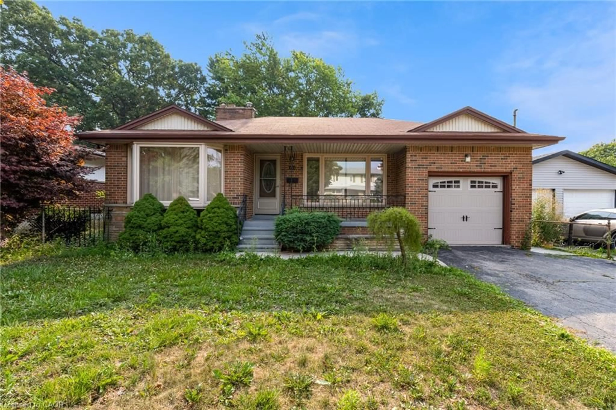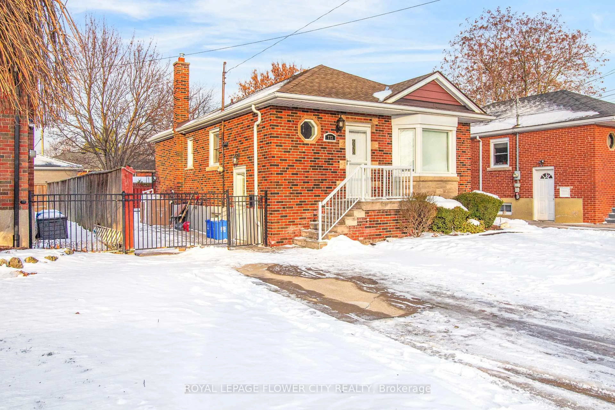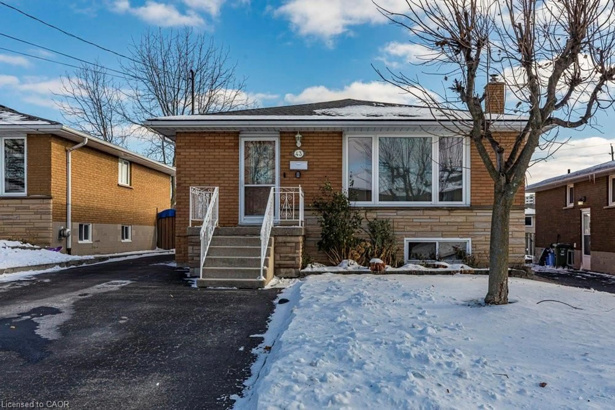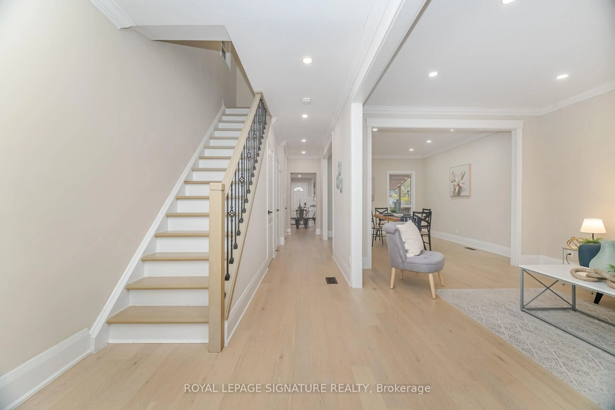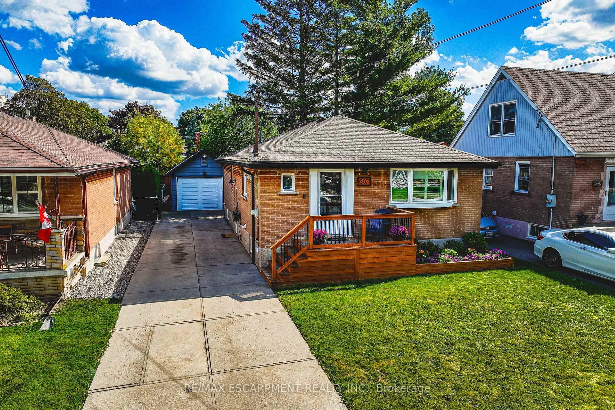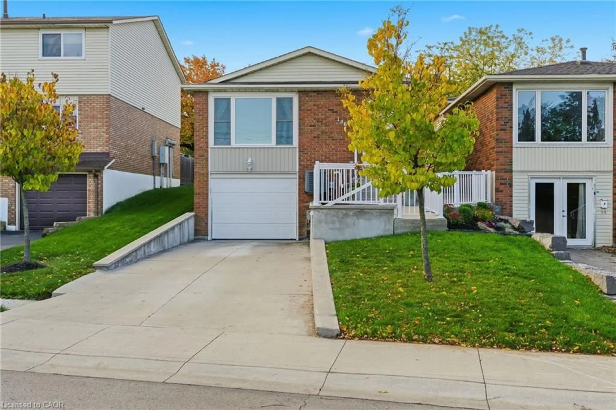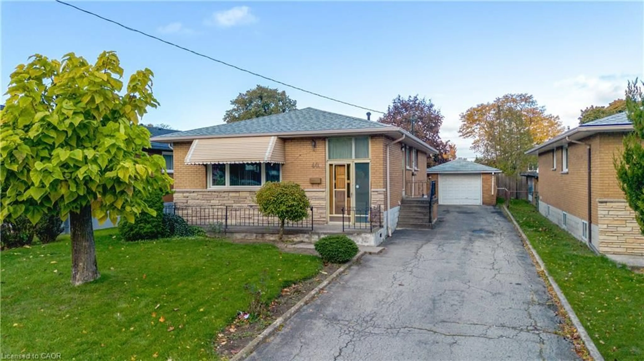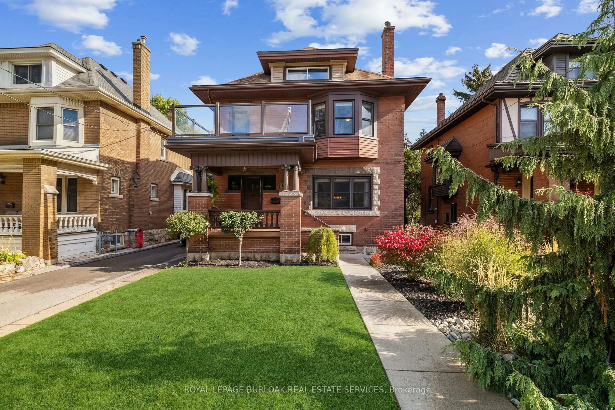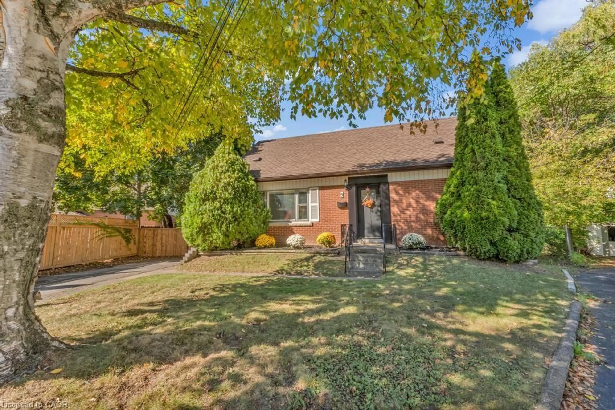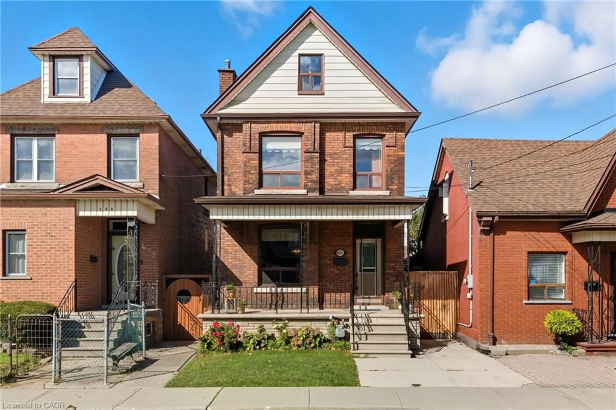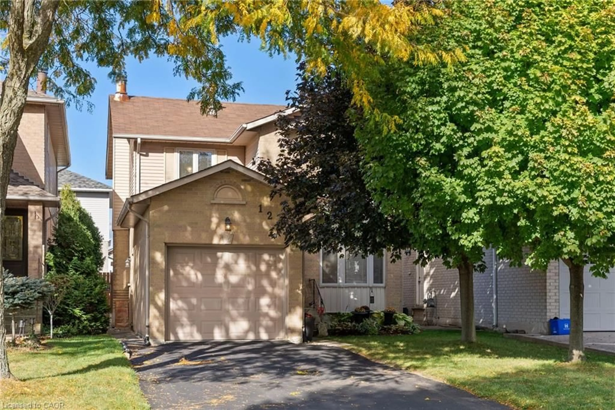Step into this meticulously updated character home where timeless charm meets thoughtful modern upgrades. Recently refreshed, the home boasts engineered hardwood flooring, herringbone tile in the entryway, and an open-concept main floor that effortlessly connects living, dining, and kitchen spaces. The chef-inspired kitchen features fresh, white cabinetry, quartz countertops, a gas range with pot filler and a double farmhouse sink. Original architectural elements, including stained glass dining room window, a large bay window, and the vintage hardwood front door, have been preserved to honour the homes history. Upstairs, youll find three generously sized bedrooms, including a primary with walk-out balcony overlooking the private backyard. The basement offers a finished 3-piece bath, laundry area, and separate walk-up entrance ideal for future in-law or income suite potential. Enjoy the convenience of two rear laneway parking spaces and peace of mind with major updates completed in 2020: roof, furnace, ductwork, AC, spray foam insulation, electrical (ESA certified), plumbing, and upgraded waterline all done with permits by previous owners. Dont miss your chance to own this turnkey home in the heart of Hamiltons vibrant Crown Point neighbourhood!
Inclusions: Dishwasher, Dryer, Gas Stove, Range Hood, Refrigerator, Washer, Window Coverings
