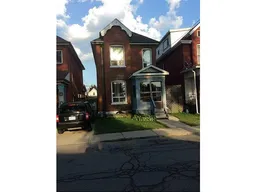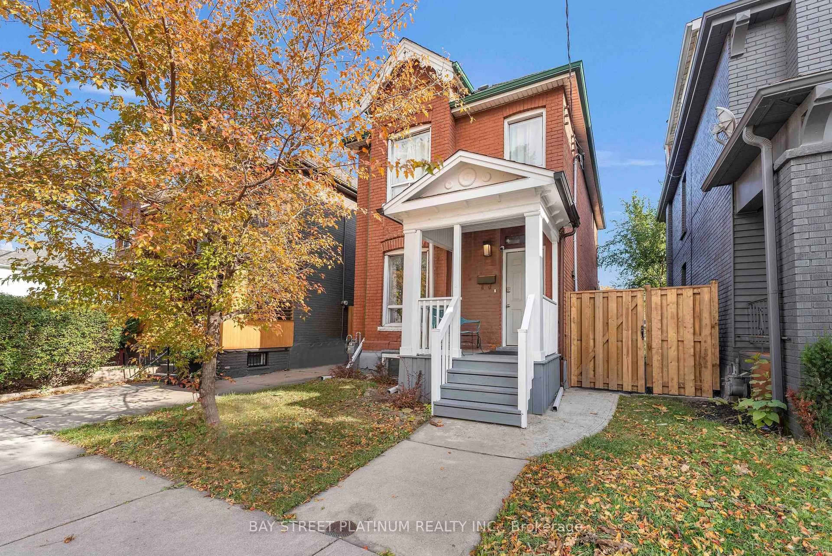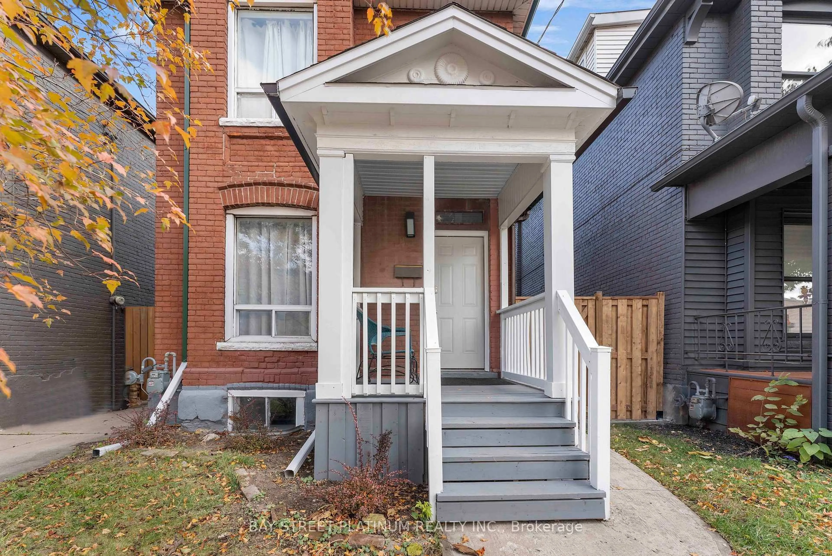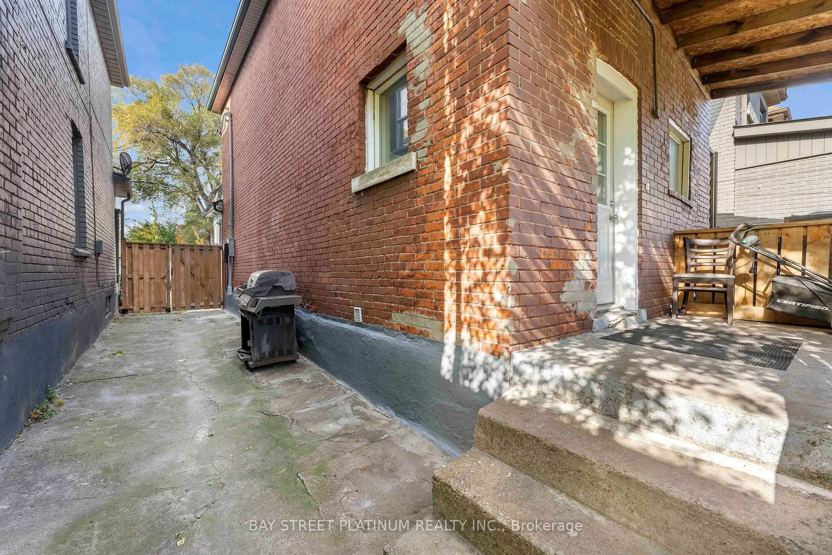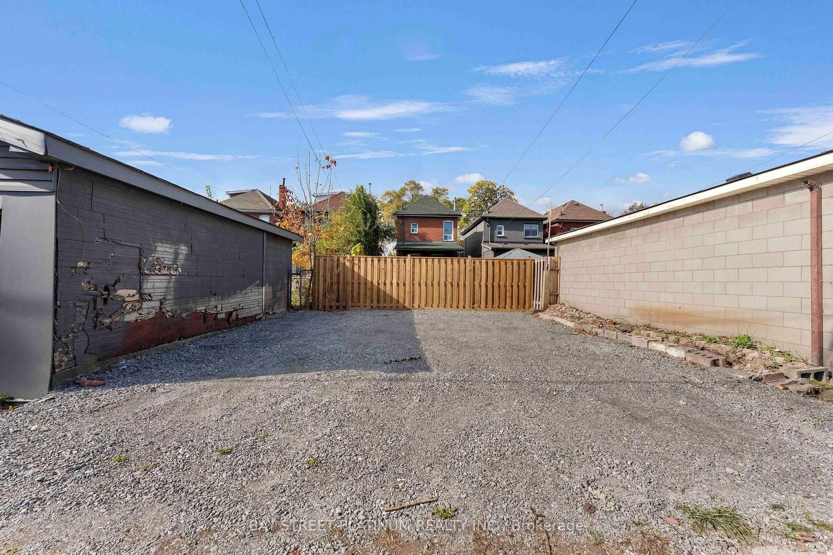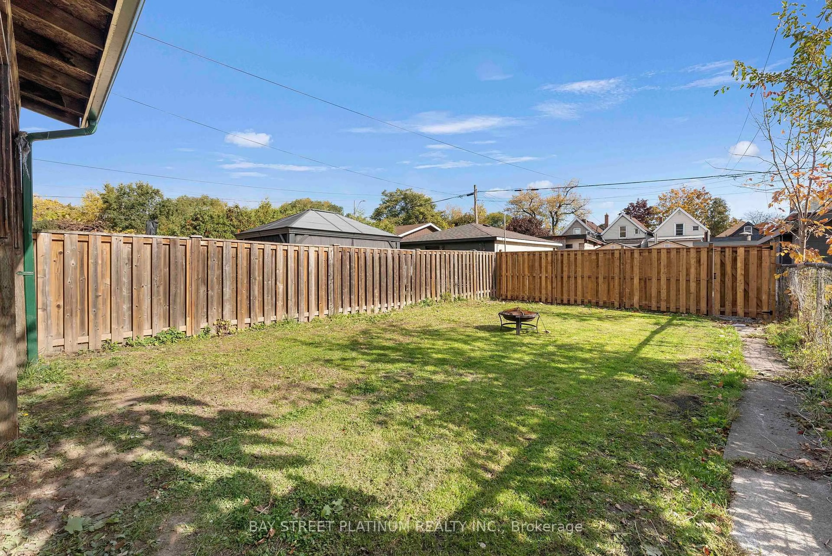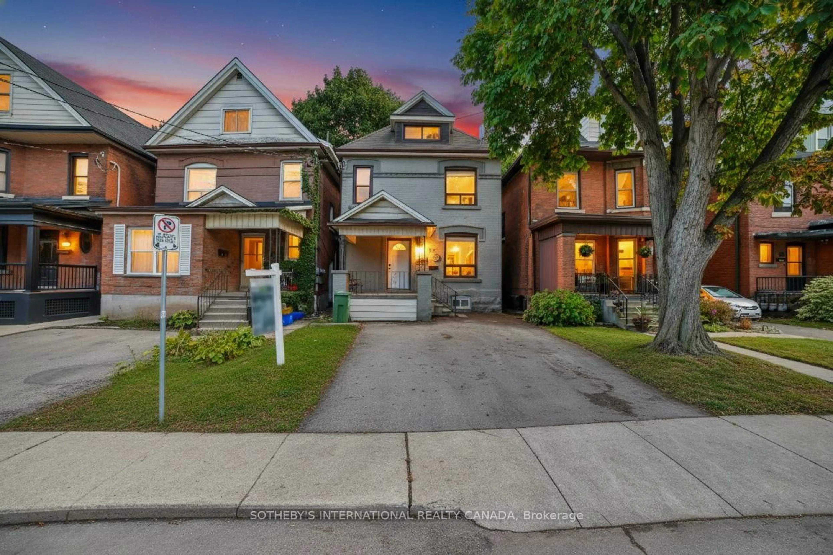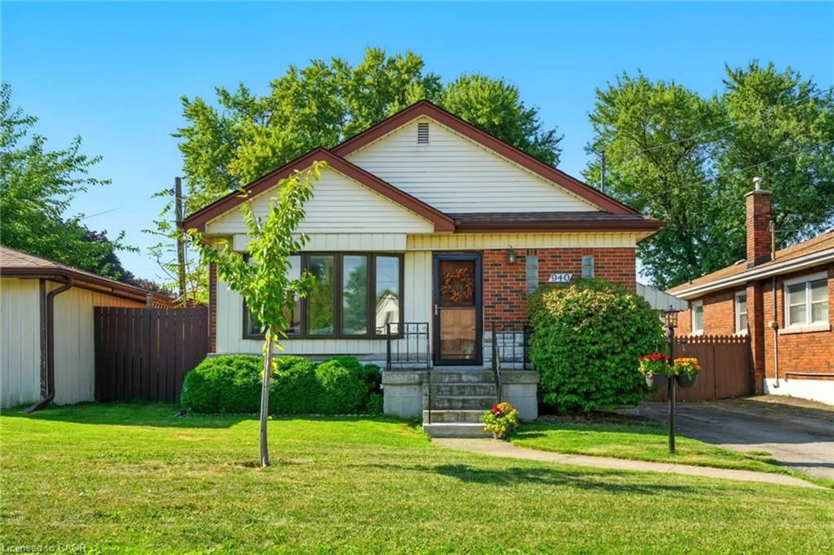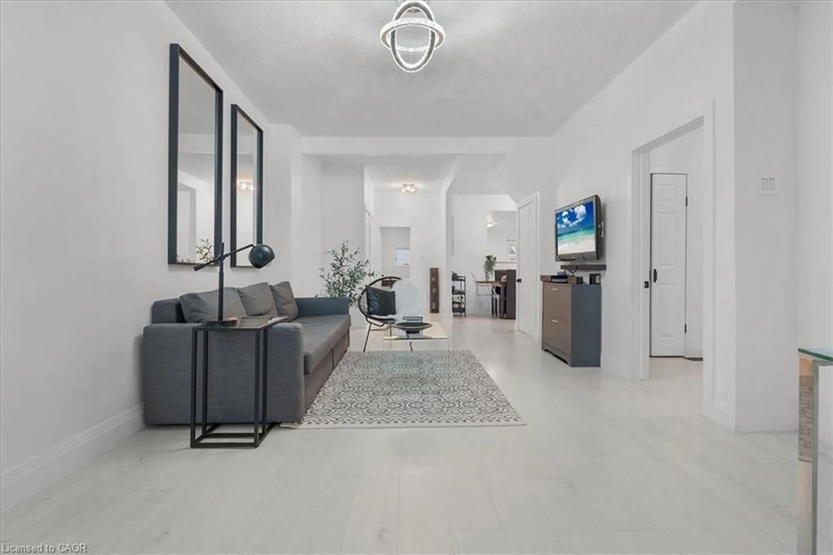16 Ruth St, Hamilton, Ontario L8L 6P9
Contact us about this property
Highlights
Estimated valueThis is the price Wahi expects this property to sell for.
The calculation is powered by our Instant Home Value Estimate, which uses current market and property price trends to estimate your home’s value with a 90% accuracy rate.Not available
Price/Sqft$417/sqft
Monthly cost
Open Calculator
Description
This beautifully updated 3+1 bedroom, 2-bath detached brick home offers exceptional layout delivering outstanding value for first-time buyers and savvy investors alike.Situated on a deep 115-foot lot in the sought-after Forest Heights neighborhood, the property features a private fenced backyard, a large deck, and rare parking for almost 3 cars - with exciting potential for a future alley home or garden suite to generate additional income (buyers to verify zoning/permissions).Inside, the bright open-concept main floor showcases a stylish kitchen, separate dining area, and spacious living room. Upstairs, you'll find three generous bedrooms, while a separate side entrance leads to a fully equipped in-law suite with its own kitchen and 3-piece bathroom.Enjoy the unbeatable convenience of being close to parks, shopping, major highways, Tim Hortons Field, and Bayfront Park. A winning combination of location, income potential, and long-term upside makes this property a must-see!
Property Details
Interior
Features
Main Floor
Living
3.35 x 3.41Dining
3.59 x 3.44Kitchen
4.45 x 3.29Foyer
1.03 x 2.77Exterior
Features
Parking
Garage spaces -
Garage type -
Total parking spaces 2
Property History
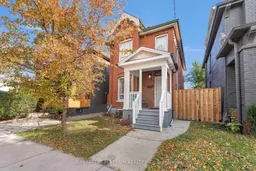 37
37