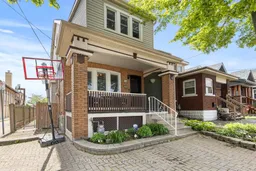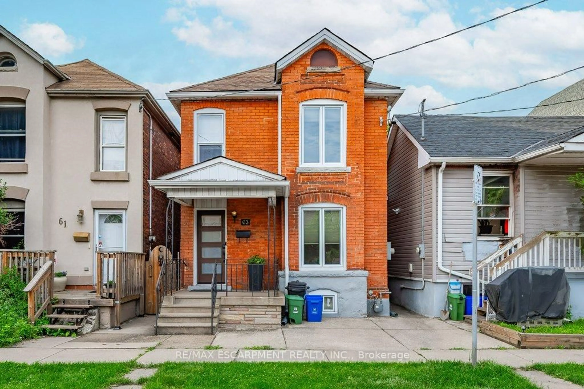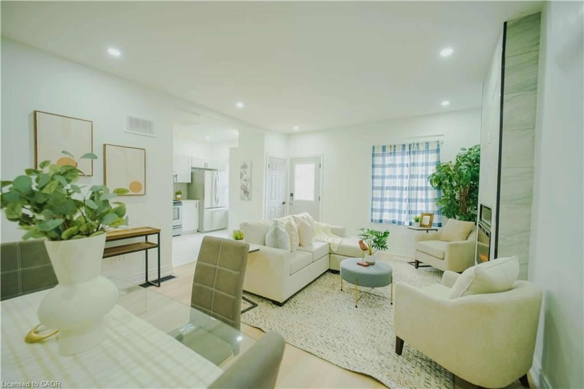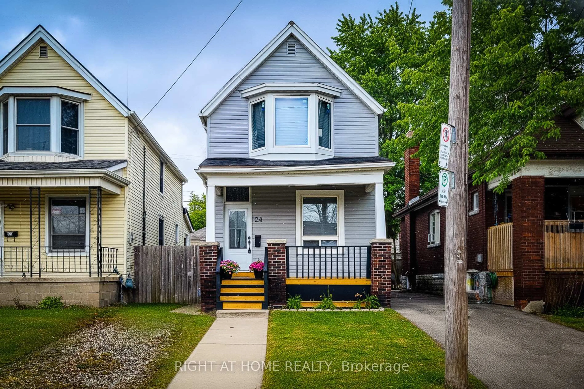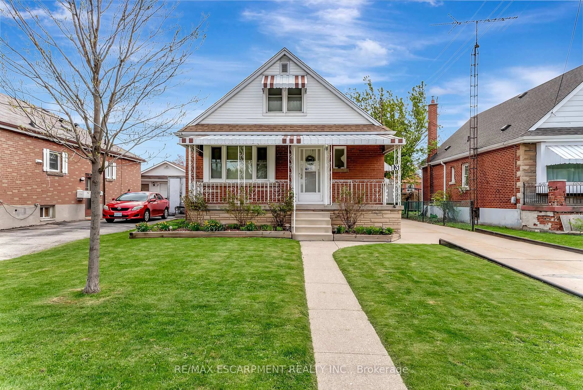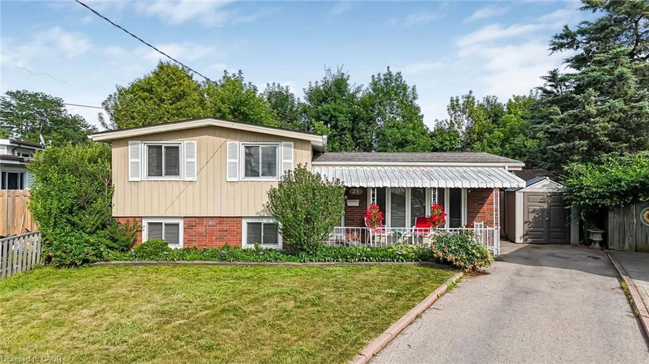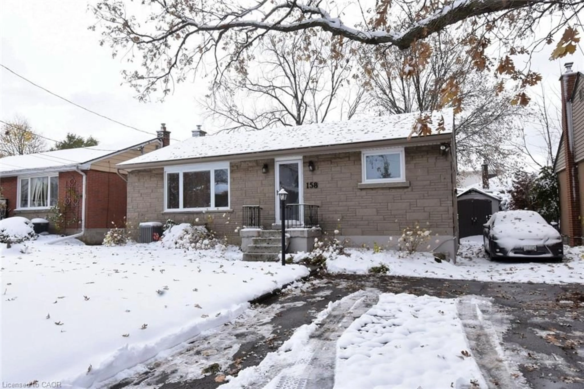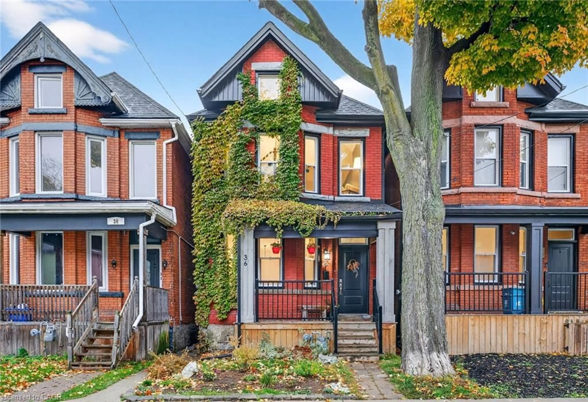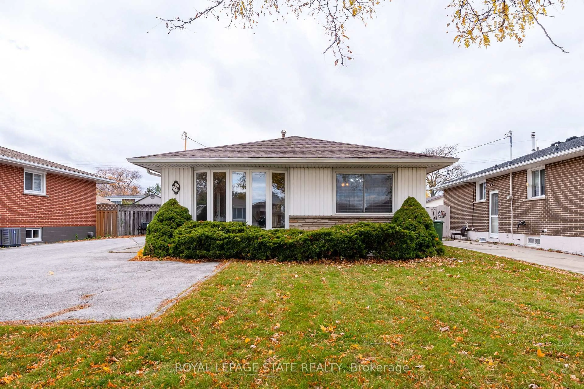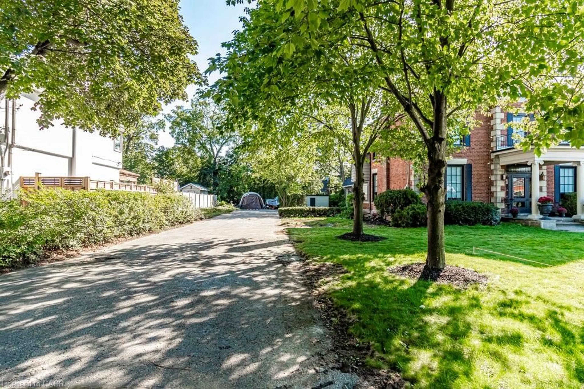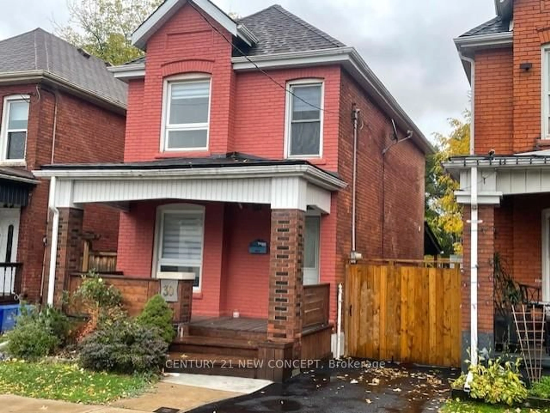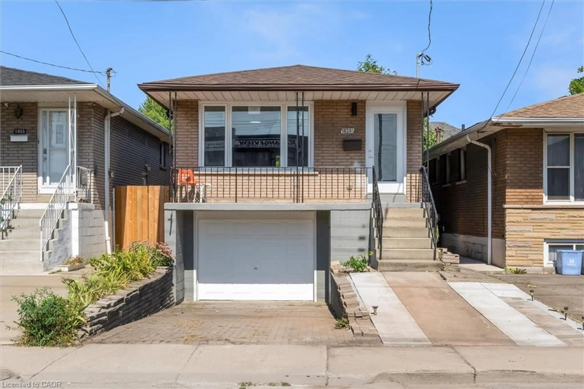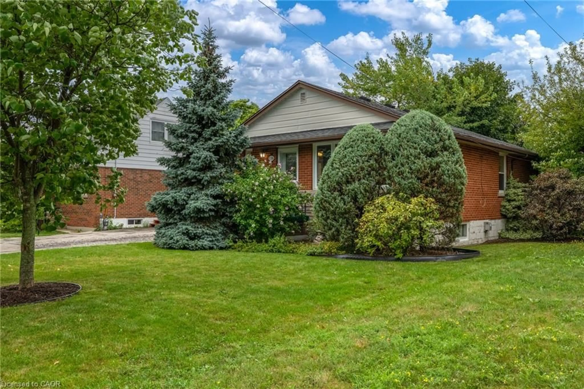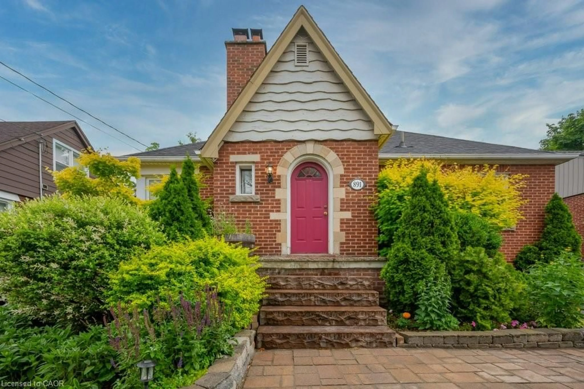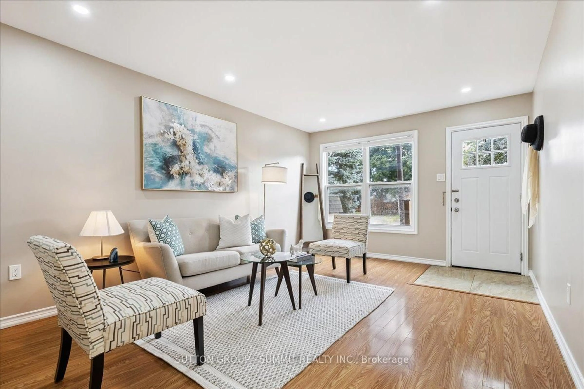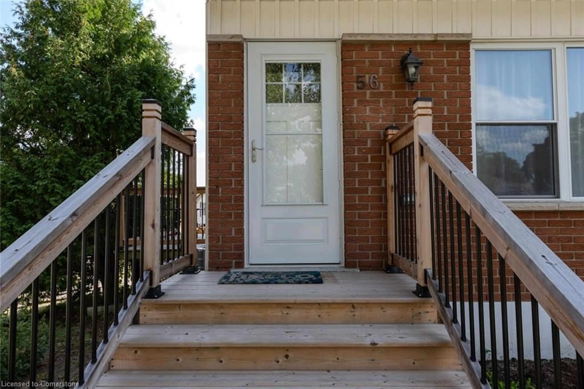From the moment you arrive, you'll notice the pride of ownership. Many updates have already been taken care of, including new windows and doors (2022),insulation in the walls, updated porch ceiling, newer eavestroughs, and stylish vinyl flooring in the kitchen topped with sleek quartz countertops (2020). The backyard is a standout feature designed for low-maintenance enjoyment with a spacious deck and high-quality turf installed in 2022 perfect for hosting, relaxing, or playtime with little ones. Inside, the home offers a spacious and practical layout with four generous bedrooms and two full bathrooms, providing plenty of room. The interior is warm, welcoming, and ready for your personal touch. This part of Hamilton is quickly becoming one of the citys most desirable pockets. You're just 10 minutes from Pier 4 Park and Bayfront Park, where scenic waterfront trails and green spaces offer a peaceful escape from city life. James Street North, with its mix of local cafés, art galleries, and restaurants, brings a lively and creative energy to the area. Enjoy concerts or Game days at Time Hortons stadium. For commuters, the West Harbour GO Station is only 10 minutes away, connecting you directly to Toronto and beyond.
Inclusions: Dishwasher,Dryer,Refrigerator,Stove,Washer
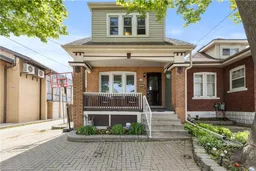 31
31