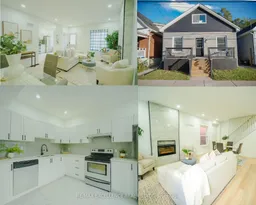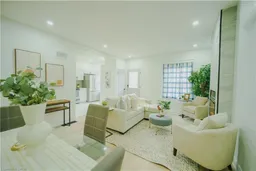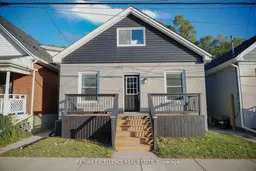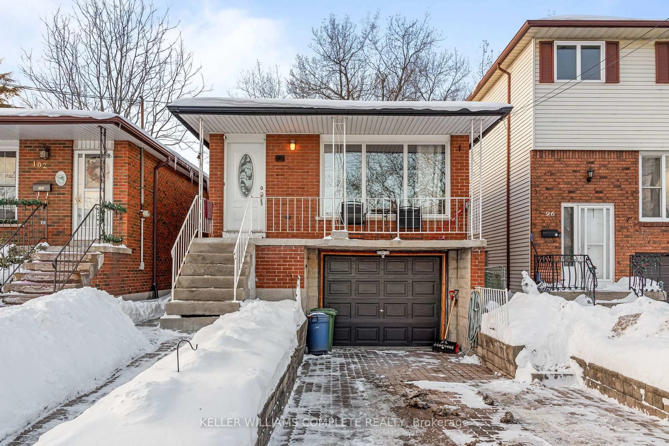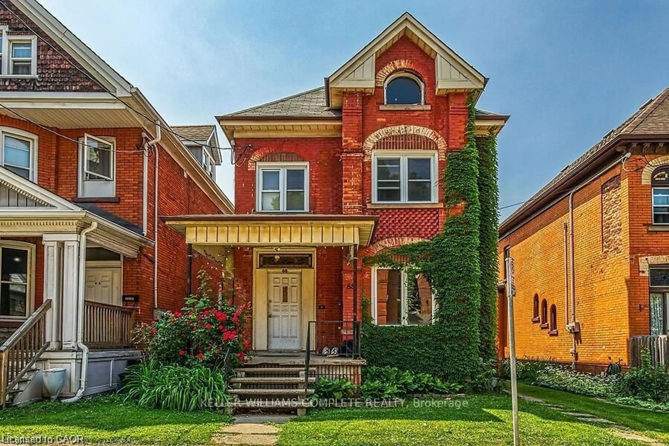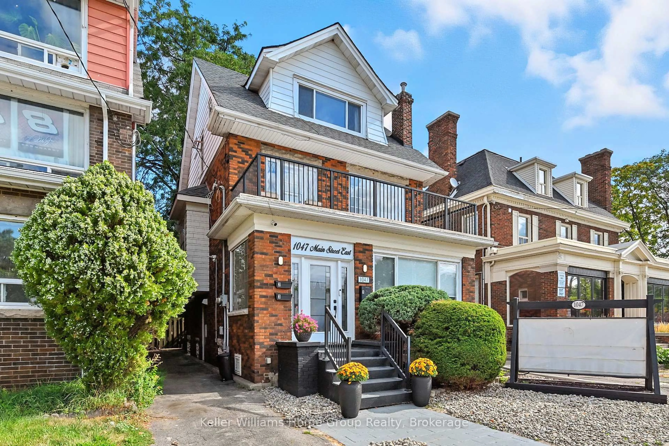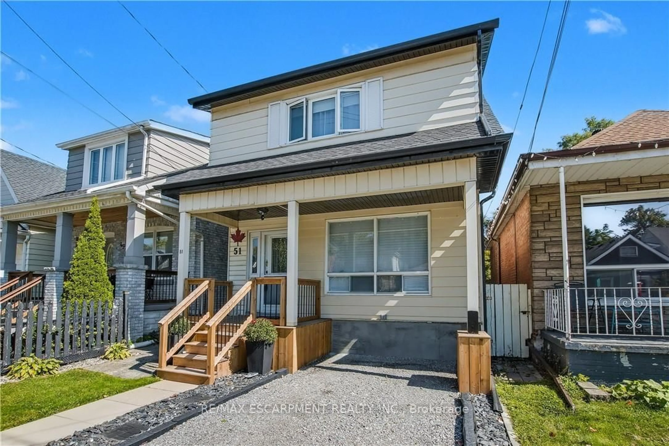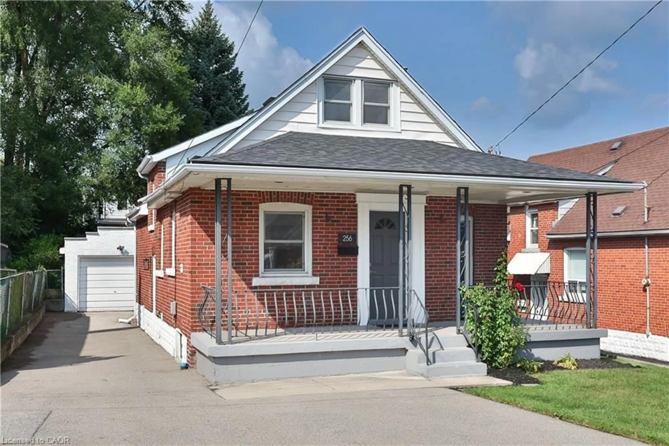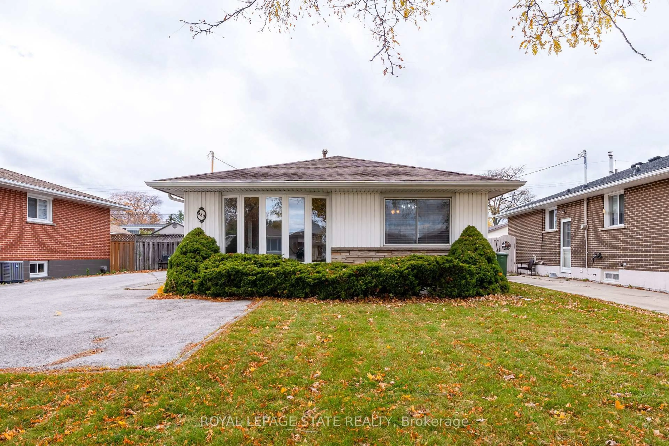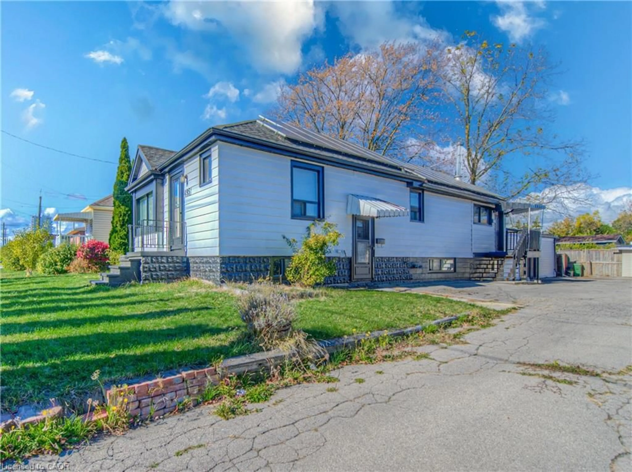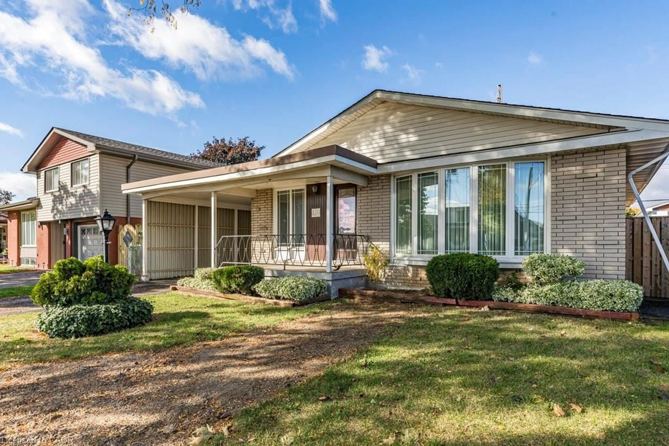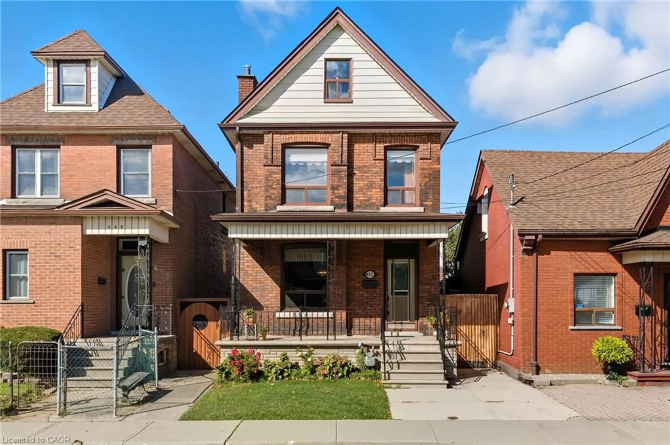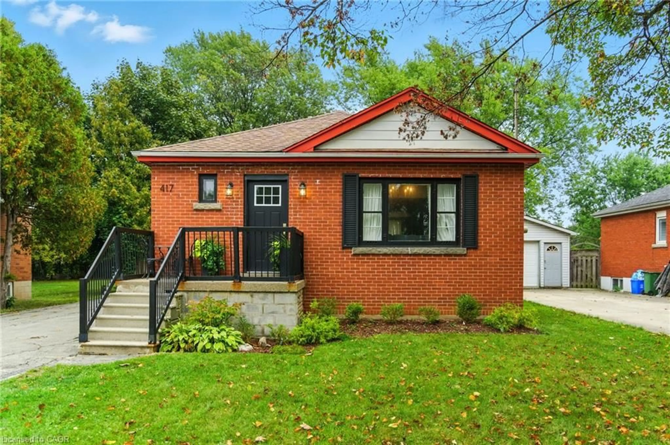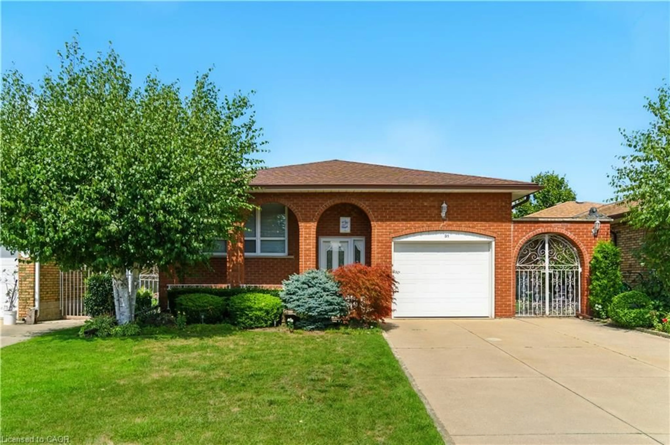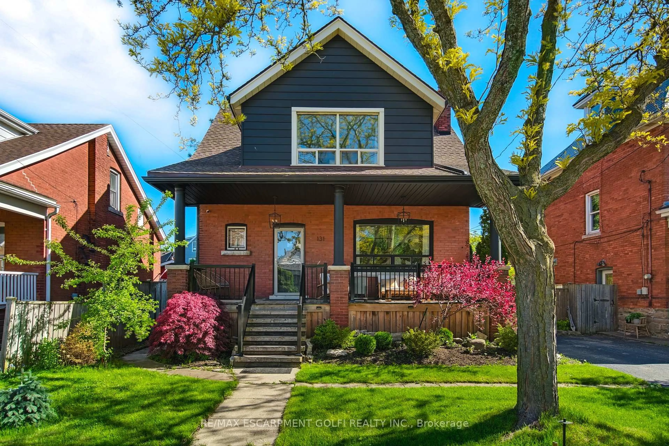Prime Hamilton Mountain - Completely Renovated & Move-In Ready! Perfect for first-time buyers, growing families, downsizers or investors, this stunning 3-bedroom, 2-bathroom detached home has been newly renovated from top to bottom and is waiting for its next chapter. The master bedroom features a private ensuite bathroom, while two additional well-sized bedrooms provide flexibility for family, guests, or home office use. With a second full bathroom and modern finishes throughout, this move-in ready property requires no work. Step outside to enjoy your private backyard, perfect for barbecues, family gatherings, or quiet relaxation, plus the convenience of 2 dedicated parking spots at the rear of the house. All of this in a prime Mountain location with walking distance to Juravinski Hospital, close to schools, shopping, parks, and quick access to the LINC, highways, and transit - offering modern living, convenient amenities, and excellent value in Hamilton's most desirable area!
