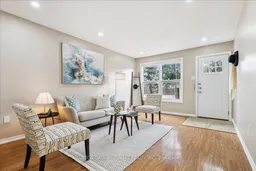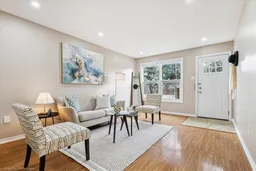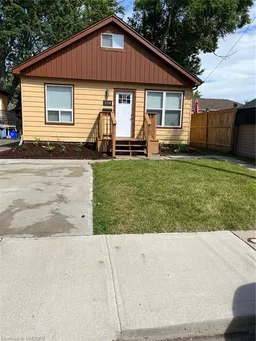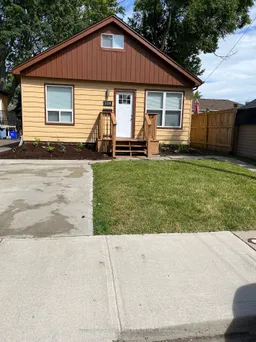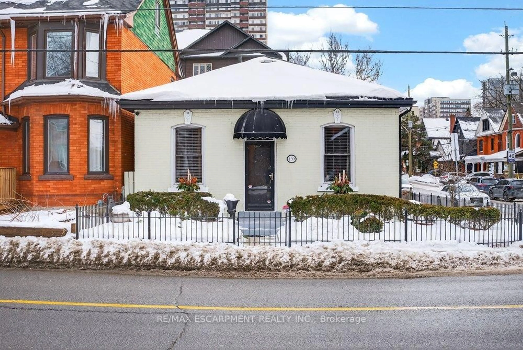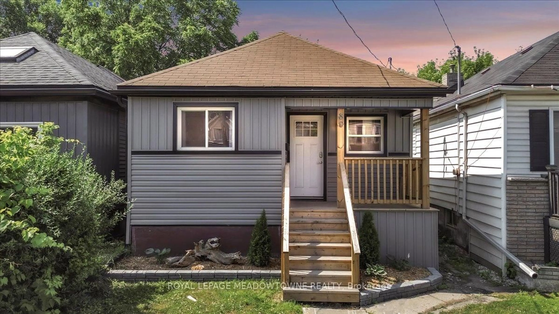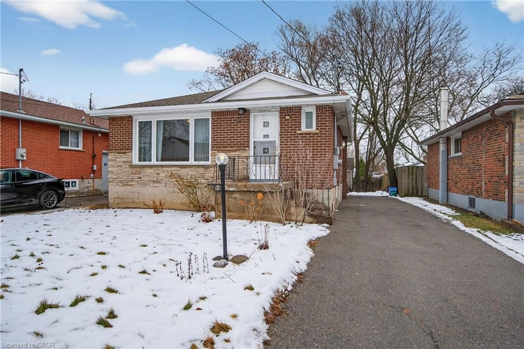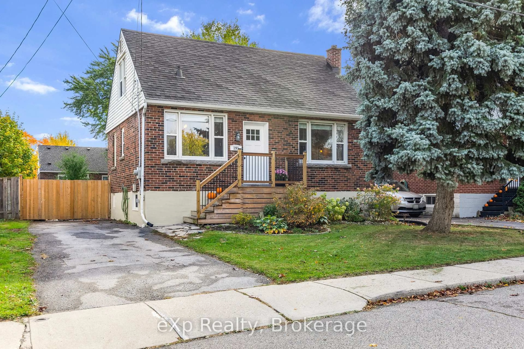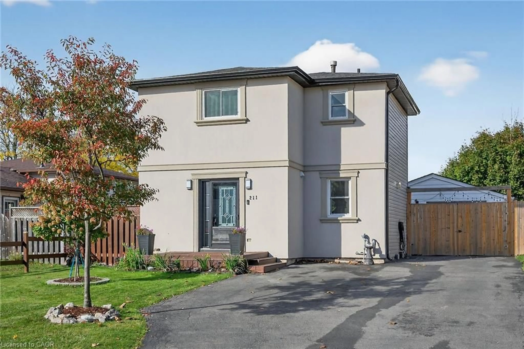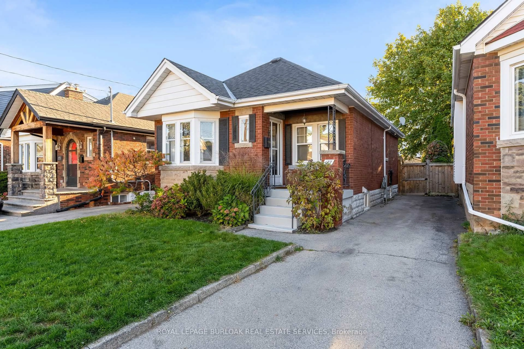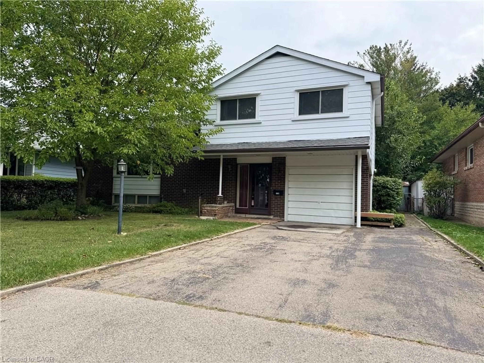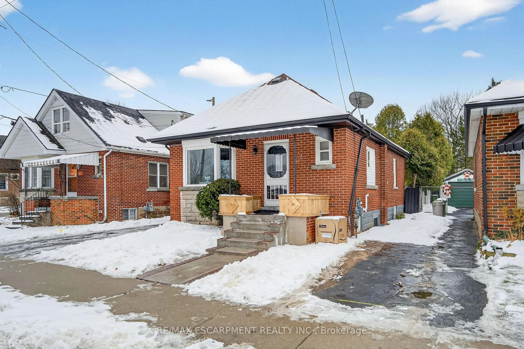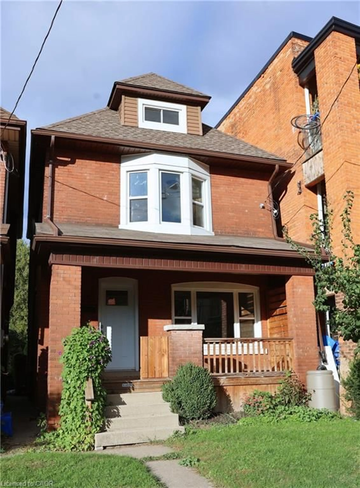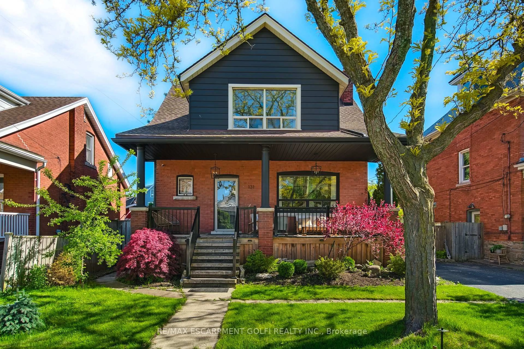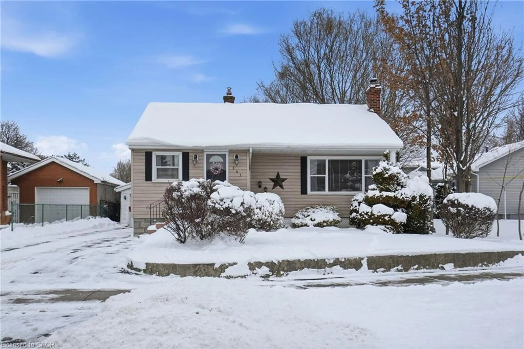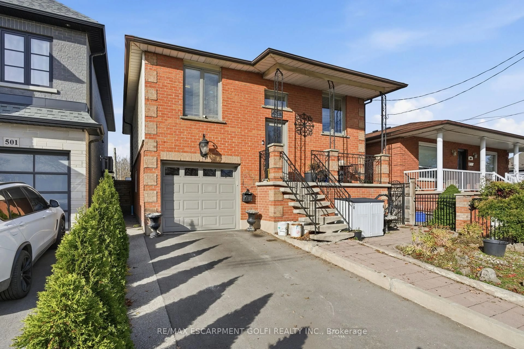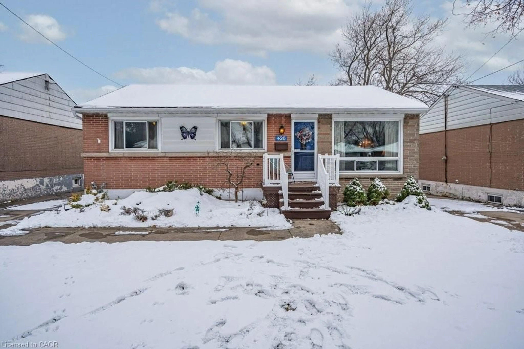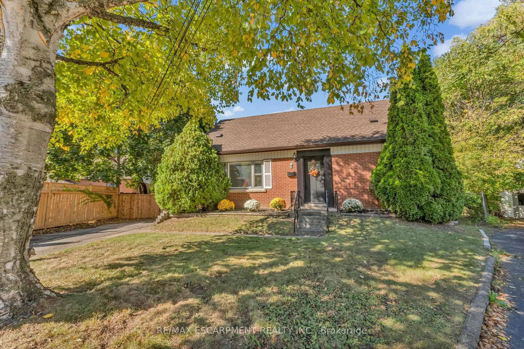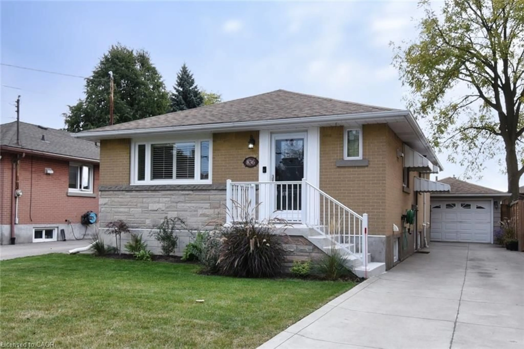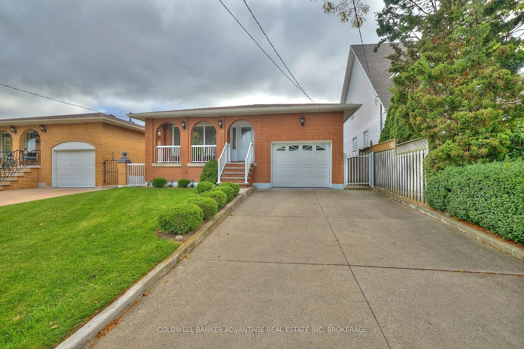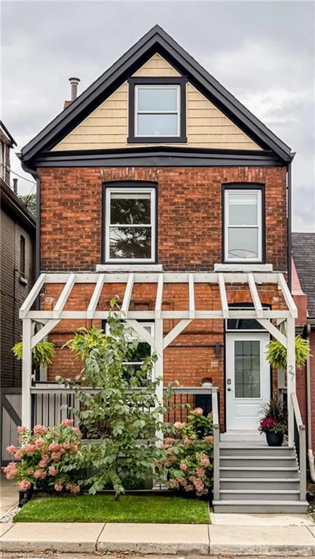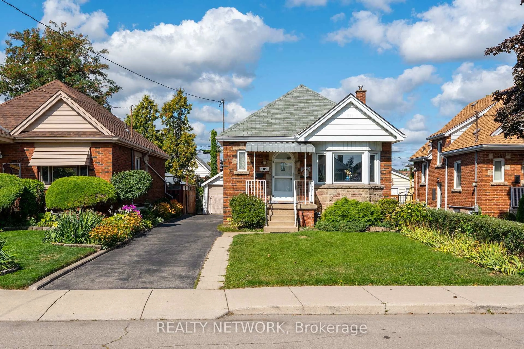Beautiful 3-Bedroom Home with Versatile Loft Prime Central Mountain Location. This stylishly updated home offers 3 bedrooms plus a spacious upper-level loft with a well-lit storage area, perfect for a home office, studio, or playroom. Nestled in a quiet, sought-after Central Mountain neighbourhood, it combines modern finishes with everyday convenience. The bright, living room features pot lighting and a large picture window, creating a warm and welcoming atmosphere. The contemporary kitchen boasts abundant cabinetry, quartz countertops, a centre island, decorative tile backsplash, stainless steel appliances, and pot lighting for a sleek, functional design. The dining room easily adaptable as a family room walks out to a deck and fully fenced backyard, ideal for entertaining or relaxing. Additional highlights include a poured concrete front pad for convenient parking and a partial lower level dedicated to utilities and laundry. Situated close to schools, Inch Park, public transit, and shopping, this move-in-ready home offers comfort, style, and an excellent location.
Inclusions: Fridge, Stove, Dishwasher, Washer and Dryer, Window Coverings, All ELFS
