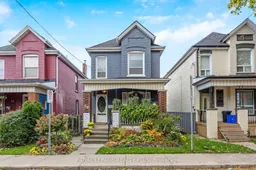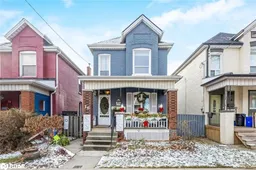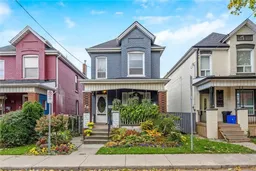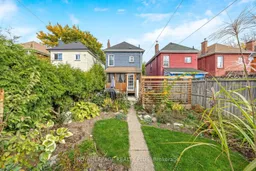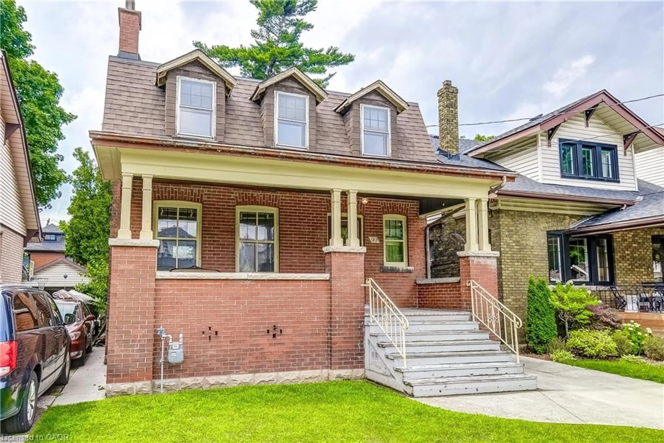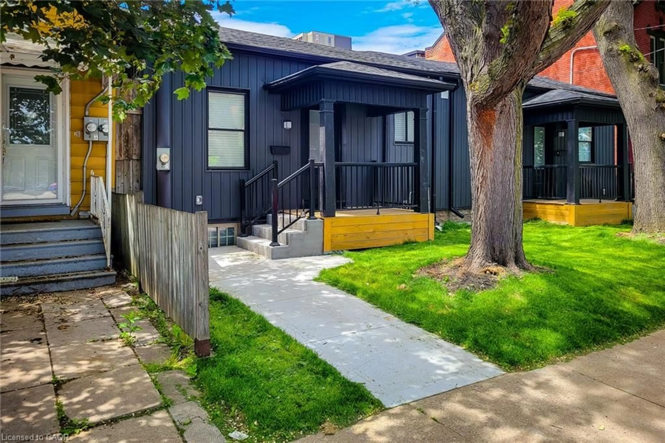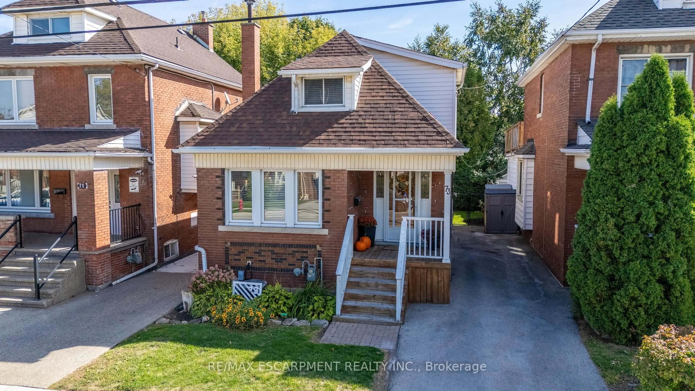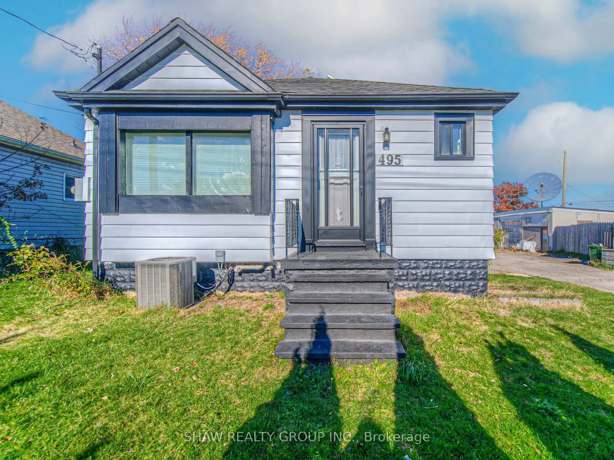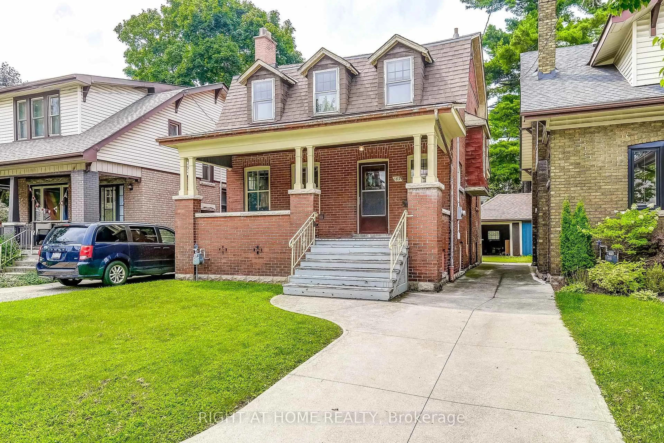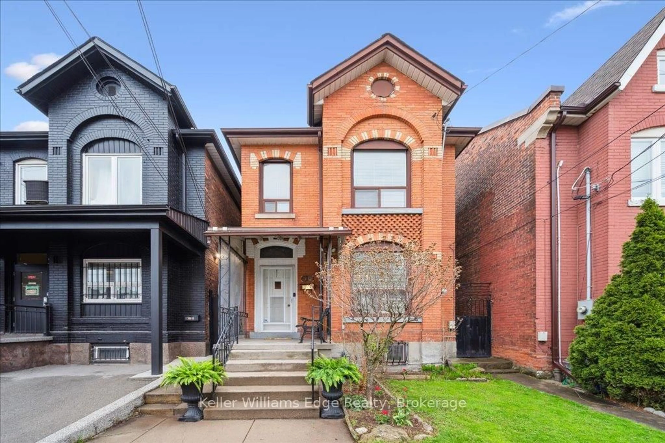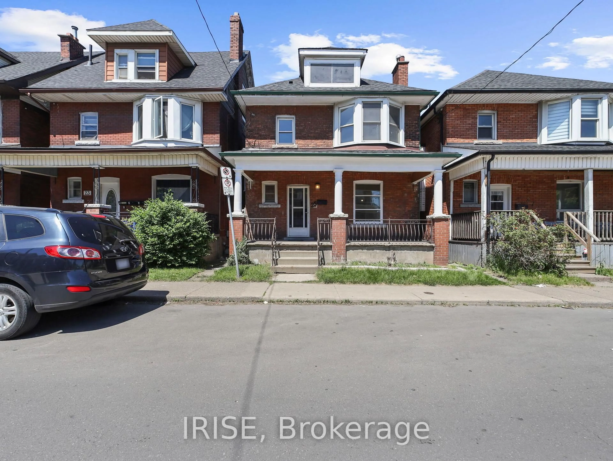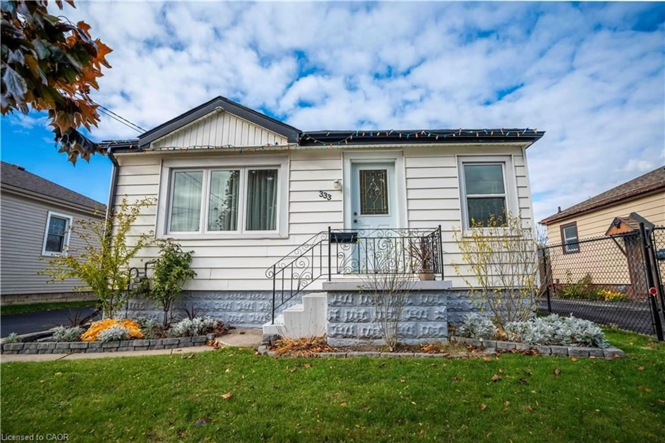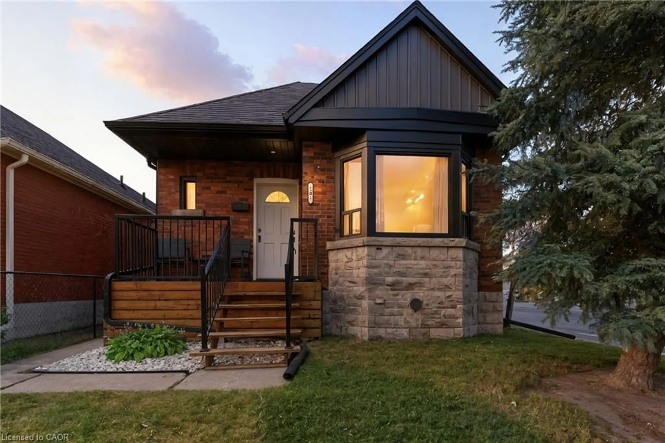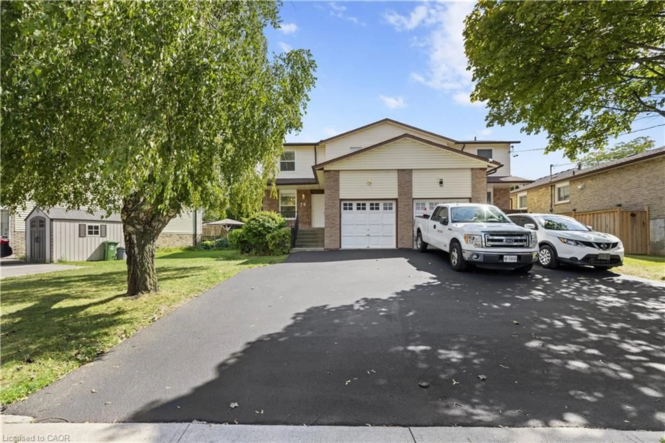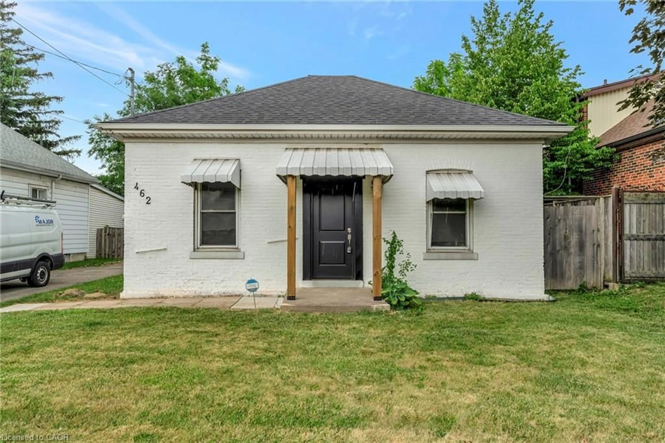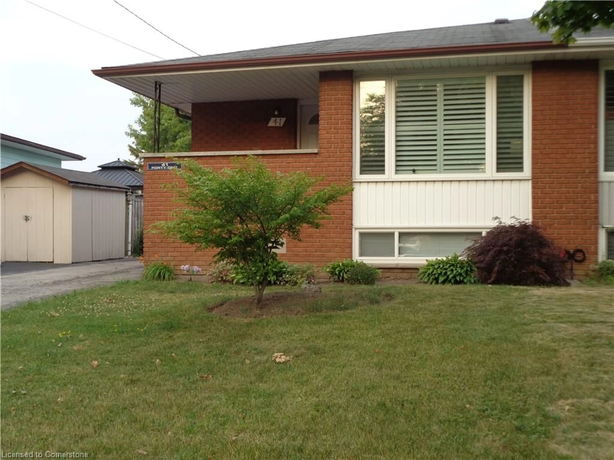Step into a piece of Hamilton's living history, lovingly cared for by the same family for over a century. From the moment you approach, the 2024 White Trillium award-winning gardens greet you - a vibrant tapestry of blooms that sets the tone for the timeless charm found inside. Perfect for first-time buyers or investors, this home is just 23 minutes from McMaster University, 3 minutes from Tim Hortons Field, and 6 minutes from Hamilton General Hospital, with parks, schools, and shopping within walking distance - an ideal location for those seeking convenience. Inside, natural light floods through tall windows, casting a warm glow on the home's thoughtful updates - new windows, a newly renovated kitchen, and a modern bathroom - blending with the home's original charm. Kitchen updates include gleaming quartz countertops, sleek black stainless steel appliances, and recessed lighting. Walkout from the kitchen to the spacious enclosed porch, a serene retreat from spring through fall. Step into the yard, and you'll find more enchanting lush gardens with flowers, a deck, a patio, and a garden shed. The best-hidden feature? A laneway and parking pad accessible from the backyard provide the perfect opportunity to add a secondary dwelling and expand the property's potential. Whether you're captivated by the home's historic charm or inspired by its future possibilities, this property is ready for its next chapter!
Inclusions: All Window Coverings and Screens, Including Hardware; Electric Light Fixtures and Ceiling Fans; Bathroom and Living Room Mirrors; Existing Microwave, Stove, Fridge; Electric Fireplace; Basement Freezer; Clothes Washer and Clothes Dryer; Garden Shed
