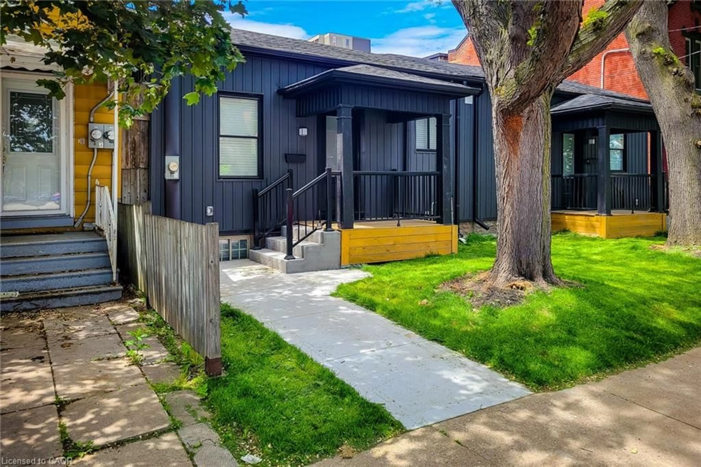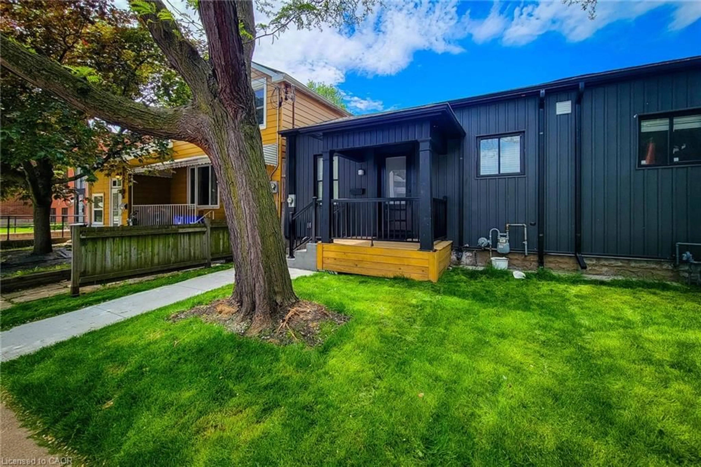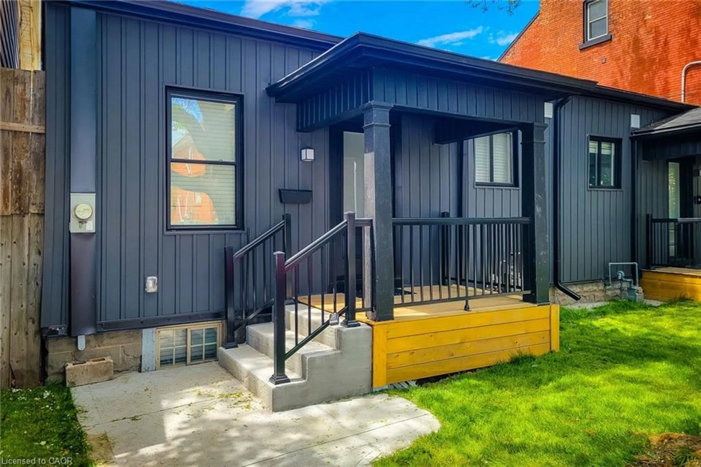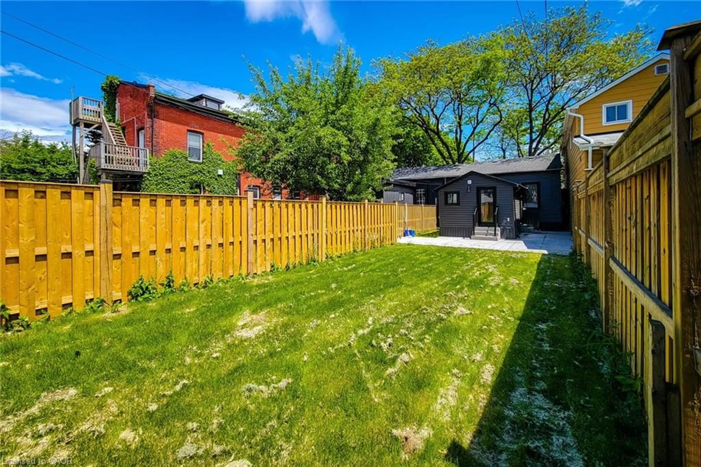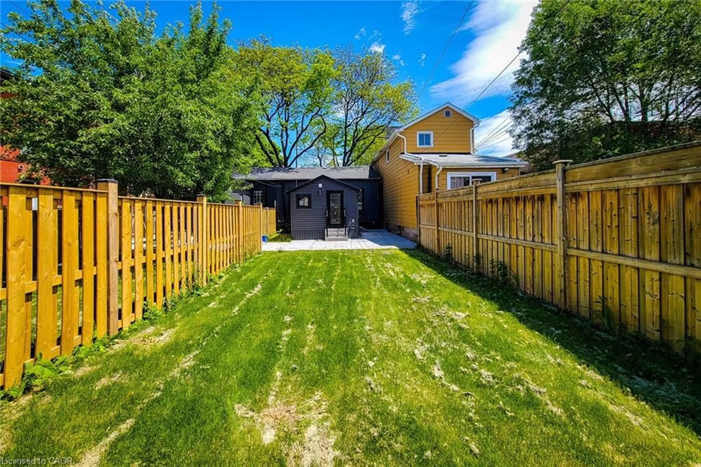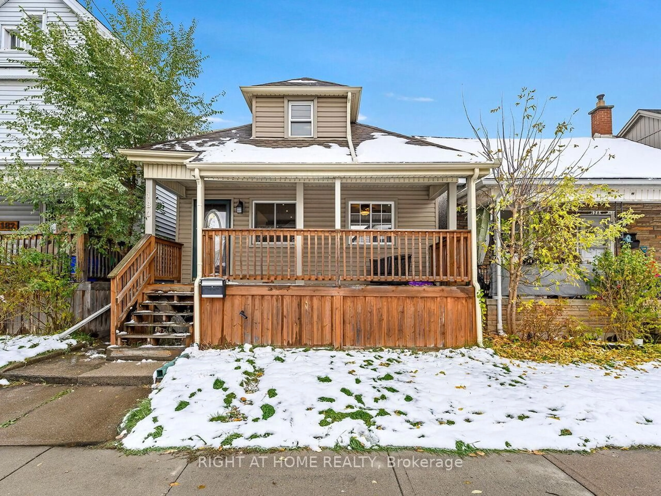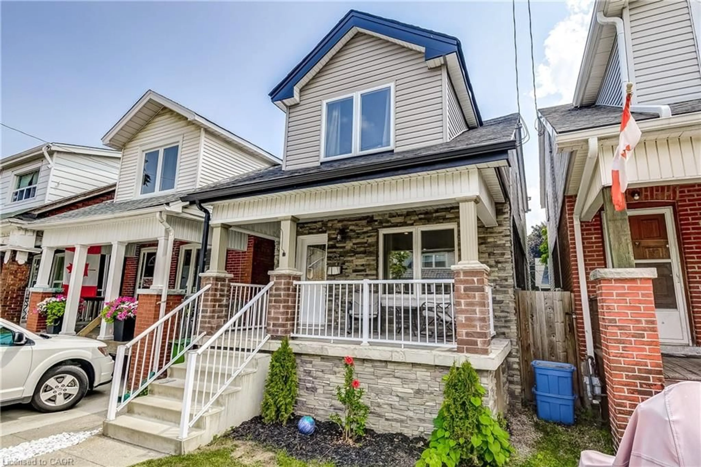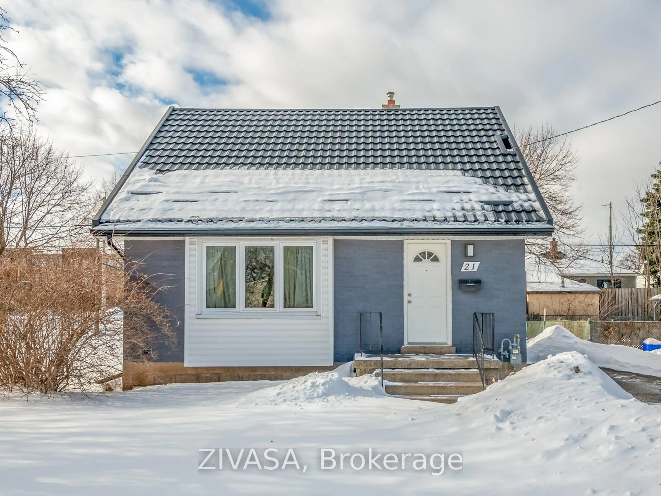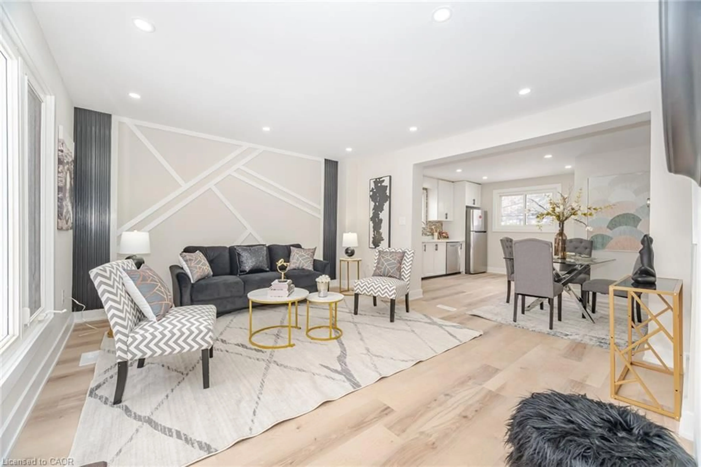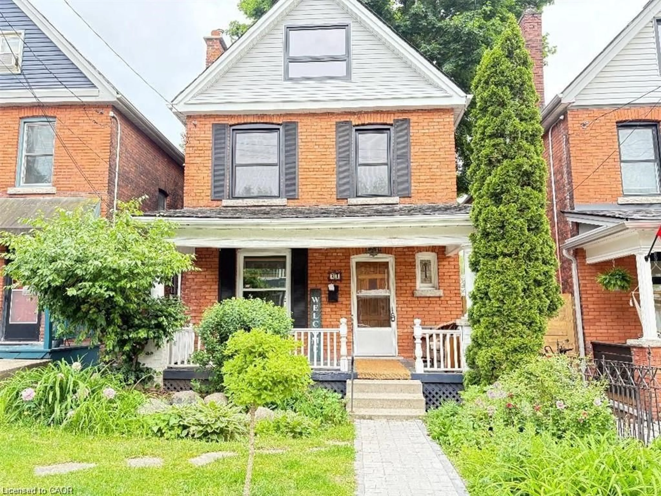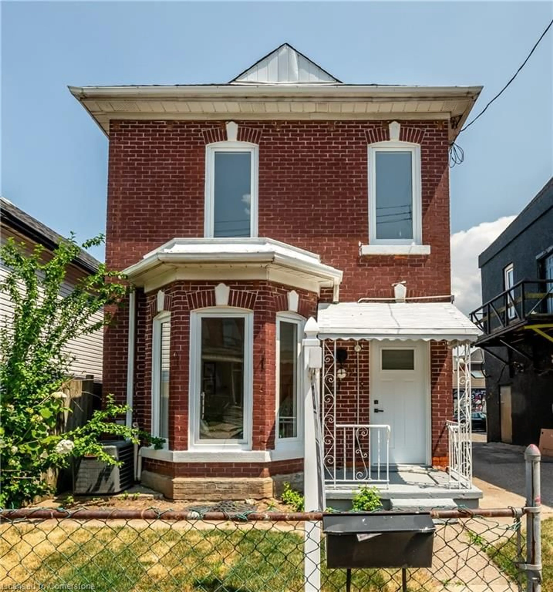51 West Ave, Hamilton, Ontario L8L 5C1
Contact us about this property
Highlights
Estimated valueThis is the price Wahi expects this property to sell for.
The calculation is powered by our Instant Home Value Estimate, which uses current market and property price trends to estimate your home’s value with a 90% accuracy rate.Not available
Price/Sqft$638/sqft
Monthly cost
Open Calculator
Description
Step into this beautifully renovated two-bedroom, one-bathroom bungalow, perfectly positioned on a generous lot with a spacious, private backyard. Imagine hosting summer get-togethers or simply enjoying your own green space in the heart of downtown Hamilton. This home truly shines with its rare double rear parking—an absolute must-have for urban living. Inside, you’ll find a seamless blend of modern finishes. Every detail has been thoughtfully updated: brand-new electrical, plumbing, furnace, and hot water tank ensure peace of mind for years to come. The open-concept living and dining areas create a warm and inviting atmosphere, complemented by abundant natural light throughout. But that’s not all—this property boasts incredible potential for an additional dwelling unit, offering future income opportunities or a flexible living arrangement for extended family. With its prime location and move-in-ready condition, this home is an ideal choice for first-time buyers, downsizers, or savvy investors looking to capitalize on downtown Hamilton’s growing market. Don’t miss your chance to own this rare gem—book your private showing today!
Property Details
Interior
Features
Main Floor
Dining Room
0.33 x 0.33Bedroom
0.33 x 0.33Bedroom
0.33 x 0.33Bathroom
3-Piece
Exterior
Features
Parking
Garage spaces -
Garage type -
Total parking spaces 2
Property History
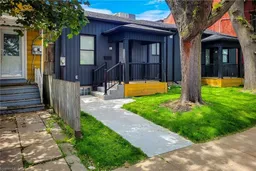 49
49
