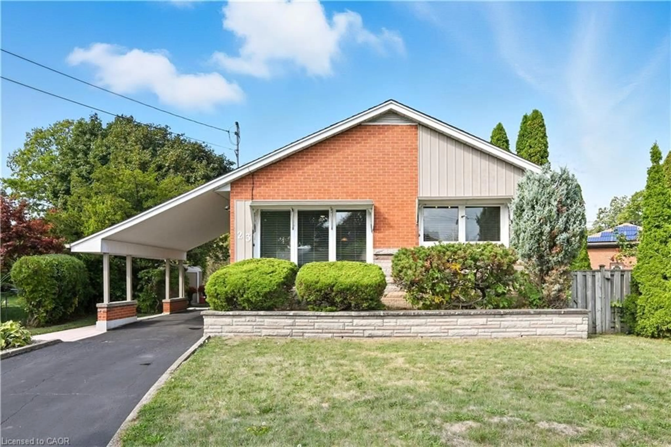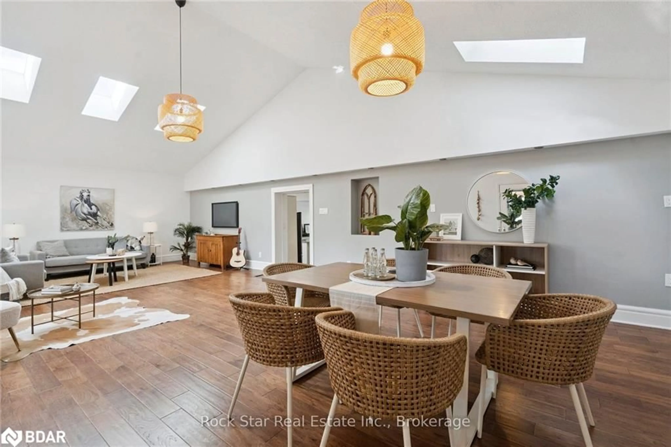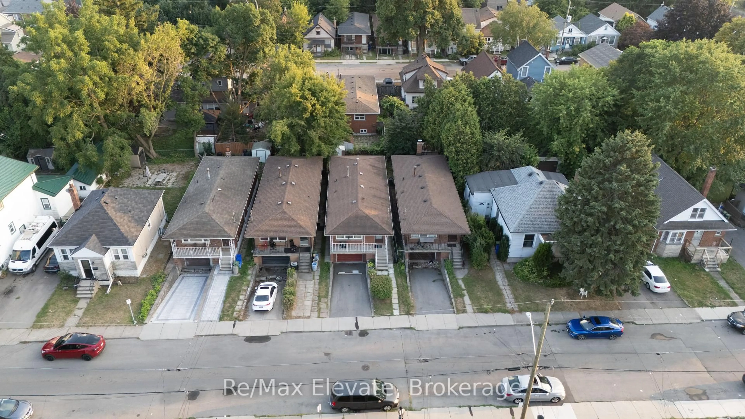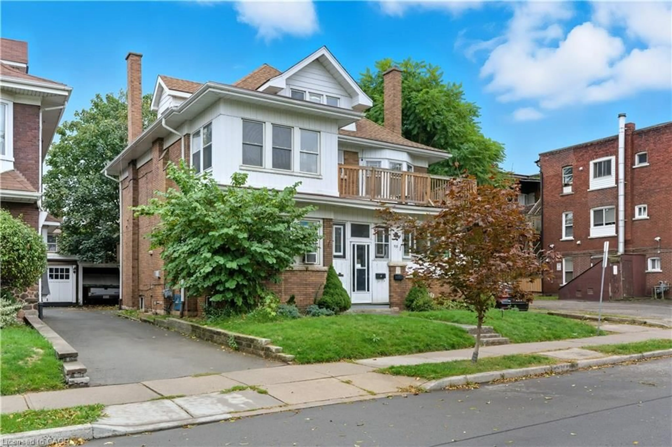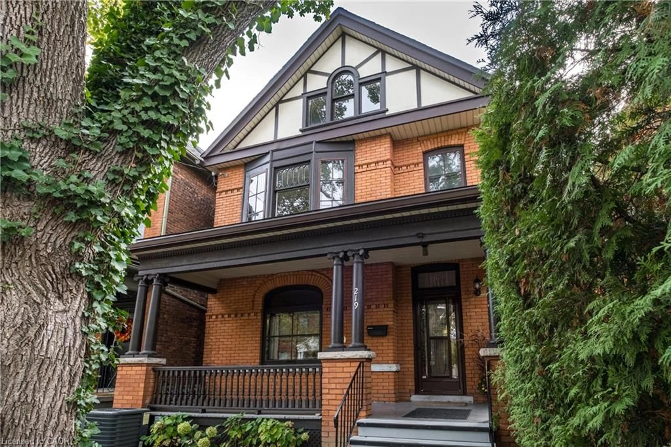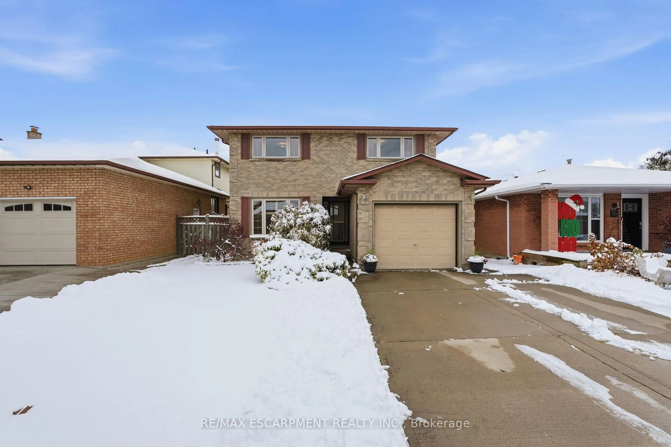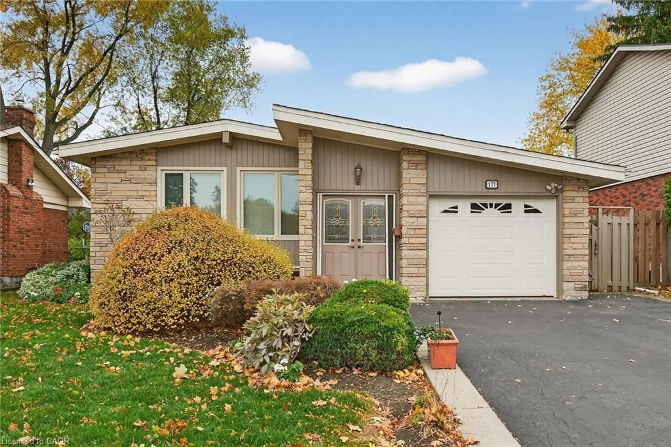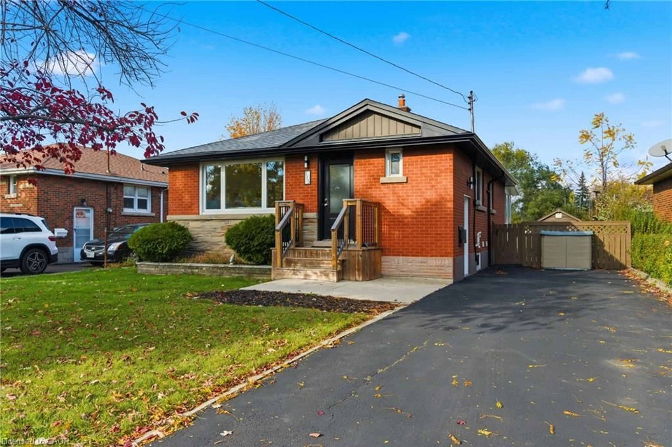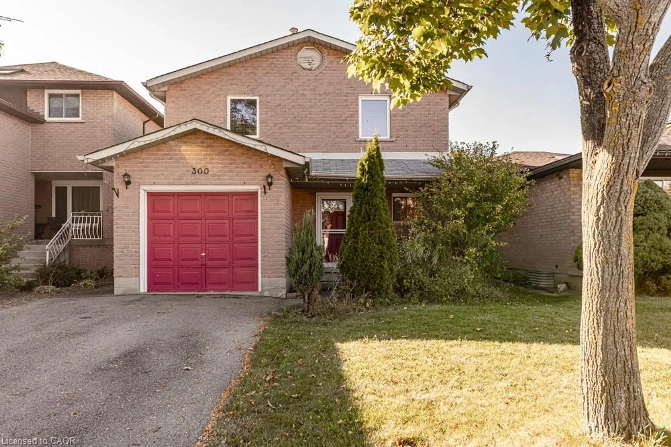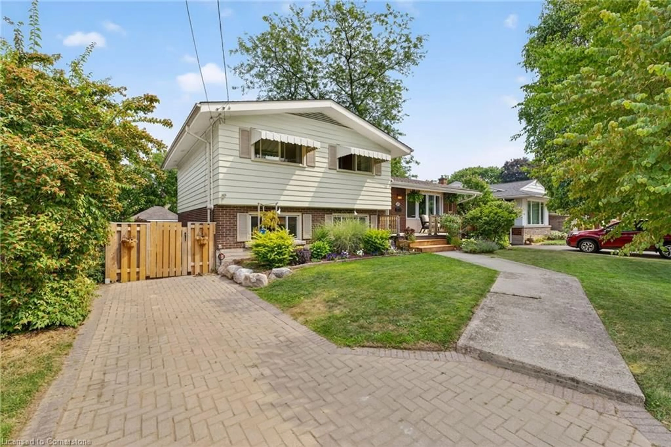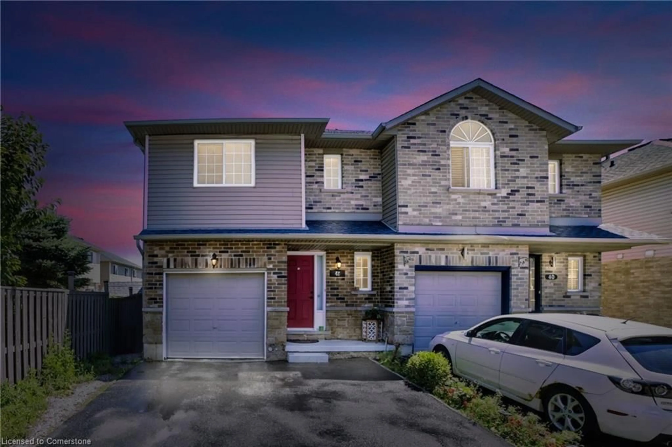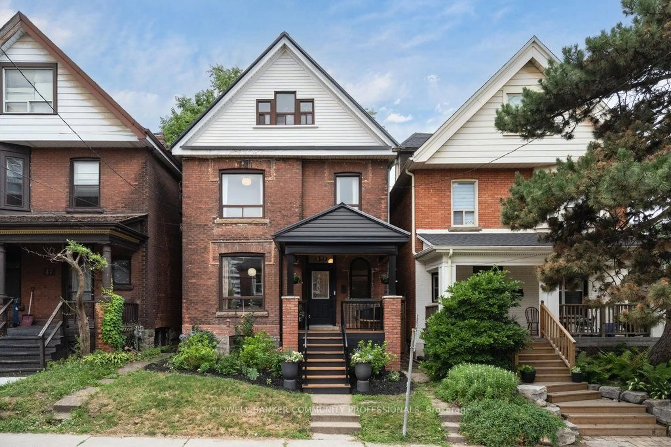Well loved home and a rare find. This 2.5 story home is full of character and has 3
bedrooms and 1 bath on the second and 3rd level. This home also has an in-law suite
in the basement with a full kitchen with a good sized family room and 1 bedroom and
bath with a separate entrance. This large 1920 Sq Ft of living space on the ground
floor and up with lots of original features such as hard wood floors and posts
which just adds to the unique qualities of this beautiful home. This property also
has 2 parking spots and a large workshop that can easily be converted back to a
garage. perfectly located in walking distance to Recreation Centre, Tim Hortons
field, Gage Park, Ottawa St. Shopping District, Schools, Restaurants, Shops and
Transit. Short drive to the red hill and HWY. Don't miss your opportunity to own
this amazing home and property. So many opportunities await.
Inclusions: Dishwasher,Dryer,Range Hood,Refrigerator,Stove,Washer,Window Coverings,All Electrical Light Fixtures, Electric Fireplace In The Family Room, Gazebo
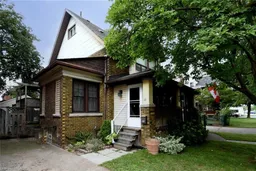 38
38

