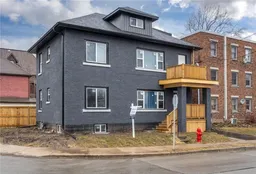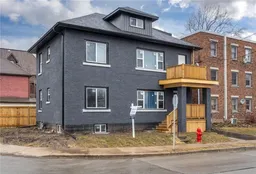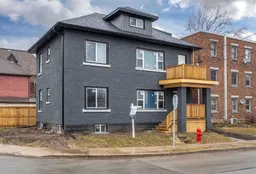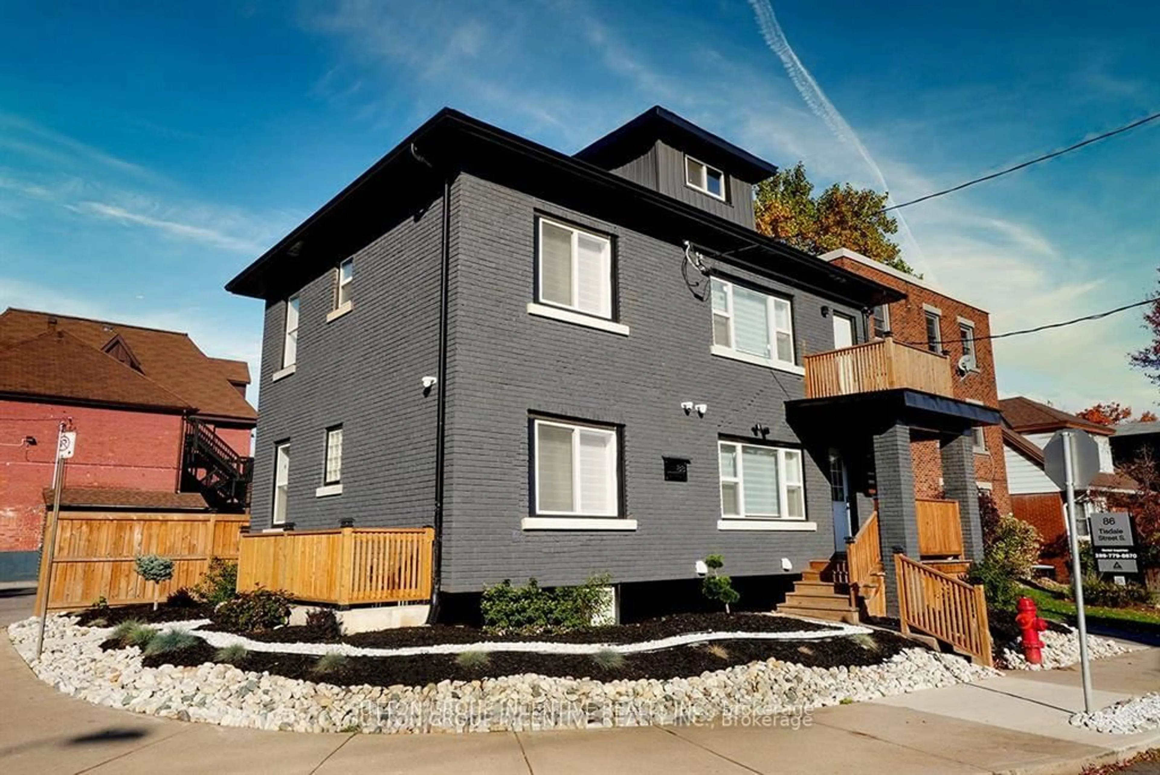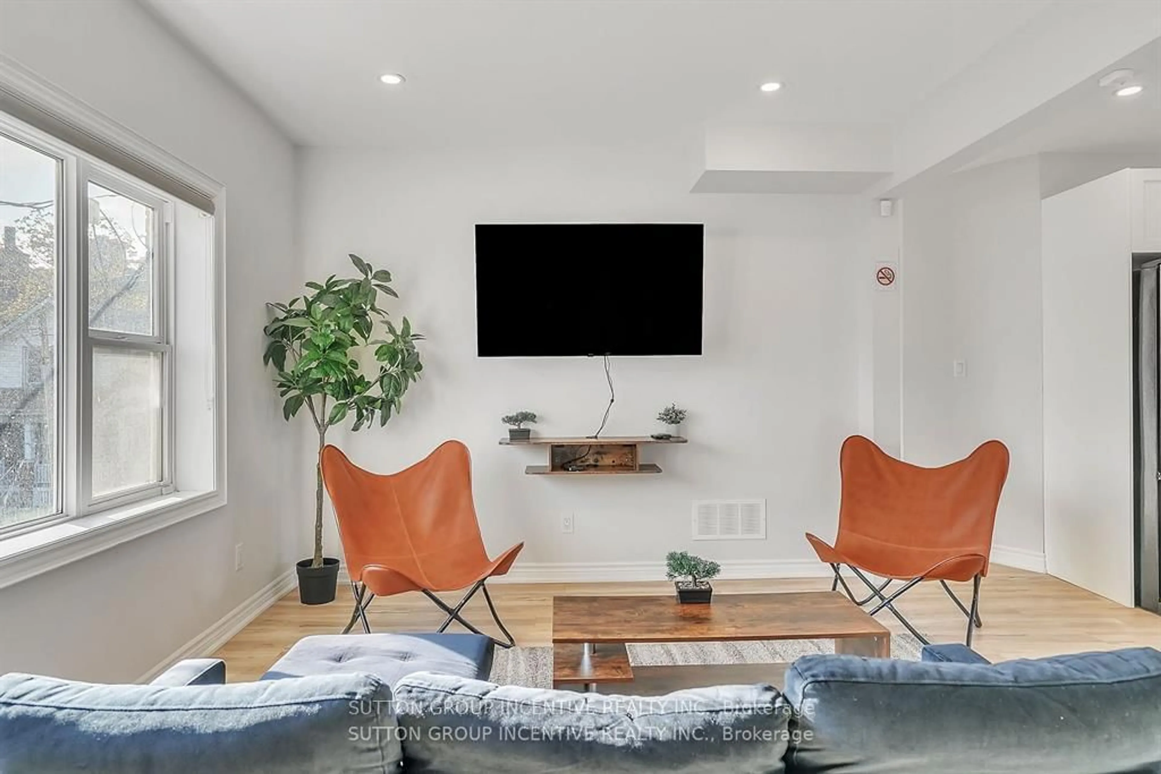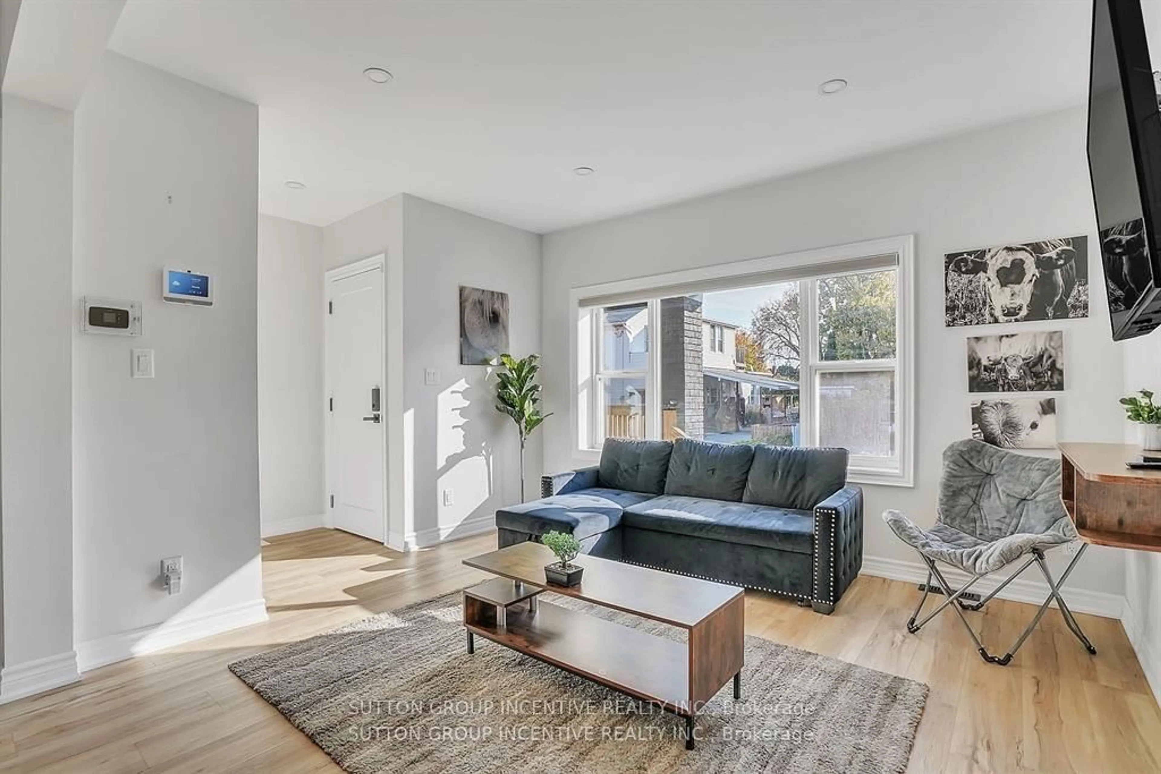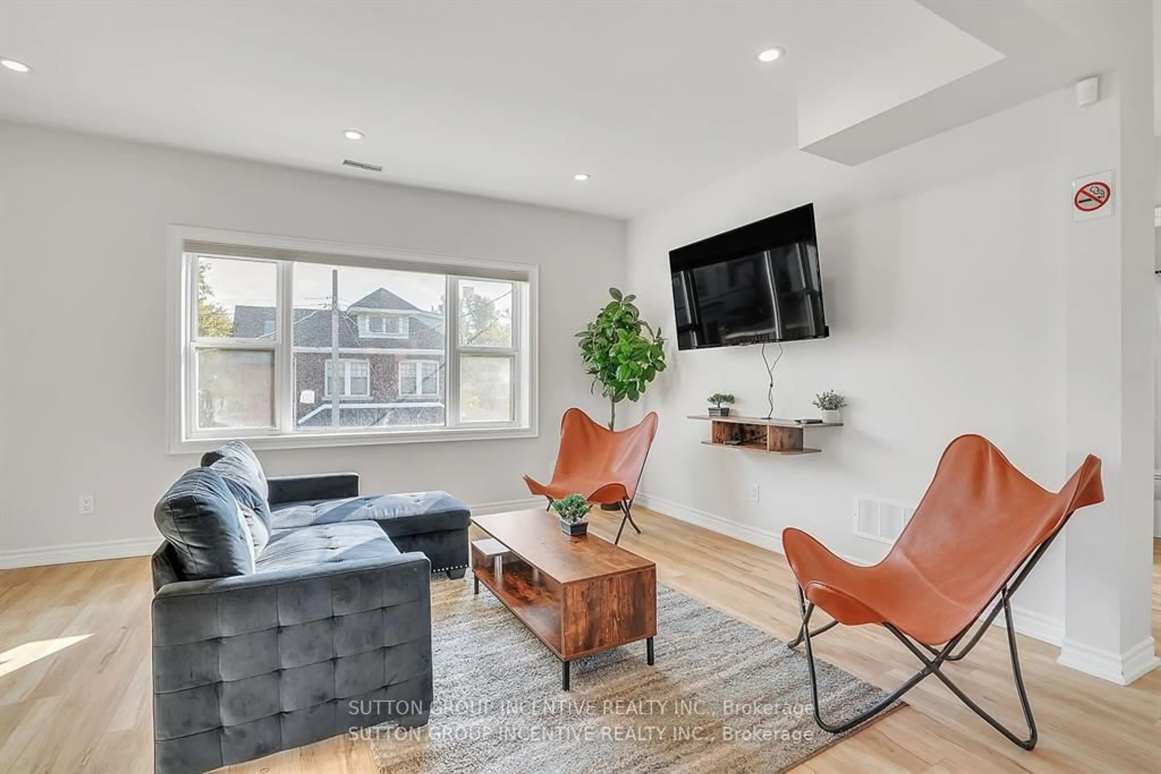88 Tisdale St, Hamilton, Ontario L8N 2W2
Contact us about this property
Highlights
Estimated valueThis is the price Wahi expects this property to sell for.
The calculation is powered by our Instant Home Value Estimate, which uses current market and property price trends to estimate your home’s value with a 90% accuracy rate.Not available
Price/Sqft$568/sqft
Monthly cost
Open Calculator

Curious about what homes are selling for in this area?
Get a report on comparable homes with helpful insights and trends.
*Based on last 30 days
Description
Welcome to 88 Tisdale, an INVESTORS DREAM "Cash Flow Positive" LEGAL 4-PLEX" in Hamilton!! Purchased in 2022, the building has been completely gutted and fully renovated from top to bottom!! Most importantly, The building nets $140,000+ annually!!! (See Income/Cash Flow Sheet) Giving it a current cap rate of 7.5% Enjoy the income of an 8-plex with the minimal maintenance of 4 units! This 4-Plex has been designed professionally and legally re-built from the brick in. Everything is new: New roof, new windows, new eavestroughs, new plumbing, new HVAC, new furnaces, new A/C's, new decking, new fire escapes, spray-foam insulation, basement waterproofing, concrete, sump-pump, weeping tiles, custom kitchens, quartz countertops, luxury flooring, hardwood staircases & railings, maintenance free landscaping, and much, much more!! All work ompleted legally WITH PERMITS! Upper unit spans 2 floors, 1300 sq ft (2 bdrm 1 bath, with oversized large loft. Main unit is 2 bdrm 1 bath. Both units have in-suite laundry! Plus: 2 new executive studio suites below (Fitted for laundry). 2 parking spots on-site, leased parking spots available behind the house if needed. Hydro separately metered! This Smart Building is outfitted with security cameras, alarm system, lights, thermostats and door locks all controlled right from your phone. BONUS: free street parking located close by. Don't miss this turn-key, maintenance-free, investment opportunity...all the work has been done for you! Alternatively enjoy the large upper unit for yourself and rent the 3 other units and live mortgage free! Building can be sold furnished and vacant. B
Property Details
Interior
Features
Main Floor
Br
2.6 x 3.02nd Br
2.1 x 3.7Kitchen
3.2 x 1.9Living
3.6 x 3.3Exterior
Features
Parking
Garage spaces -
Garage type -
Total parking spaces 2
Property History
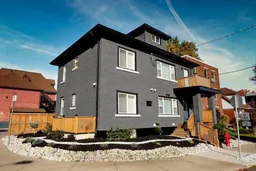 26
26