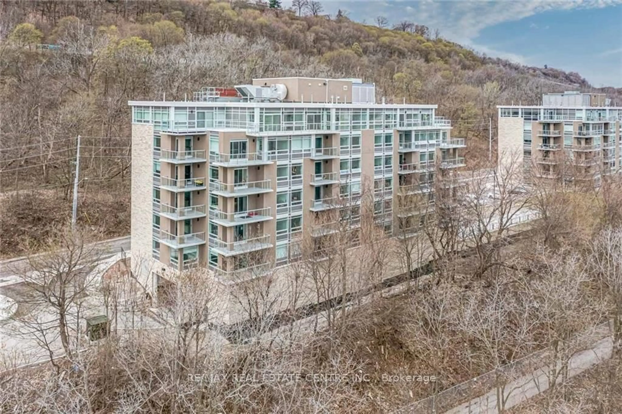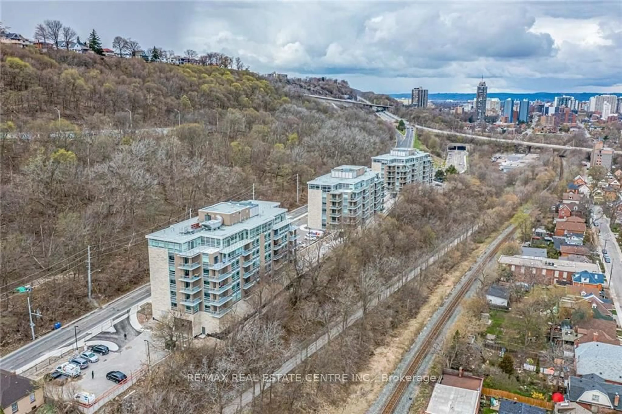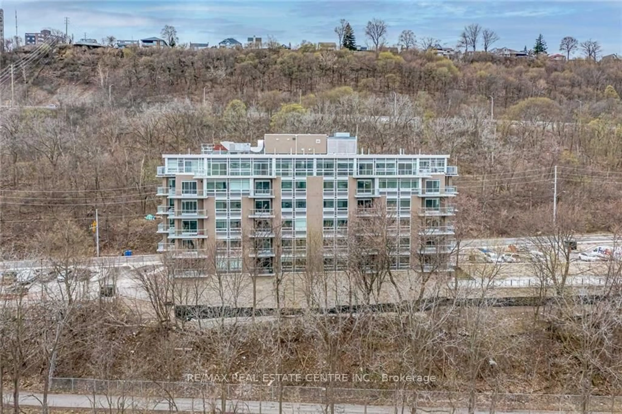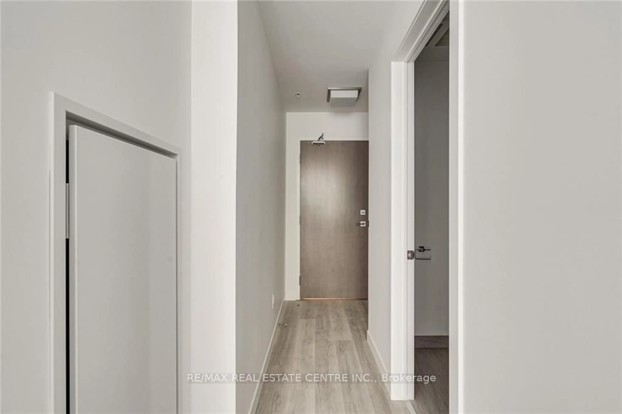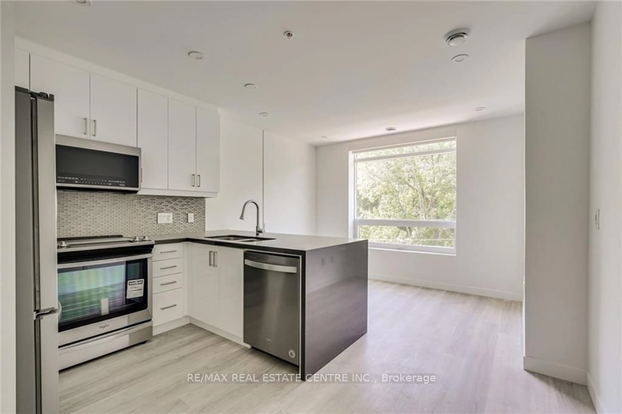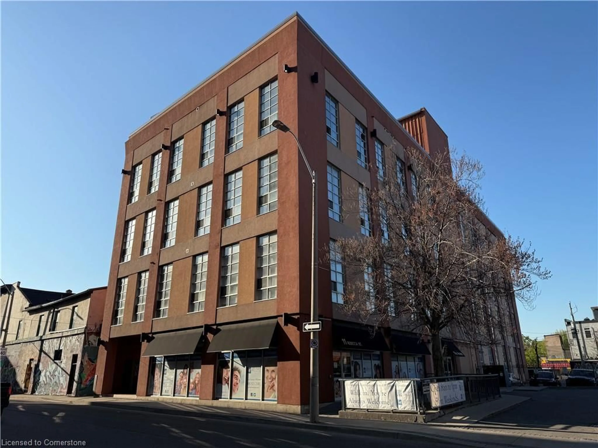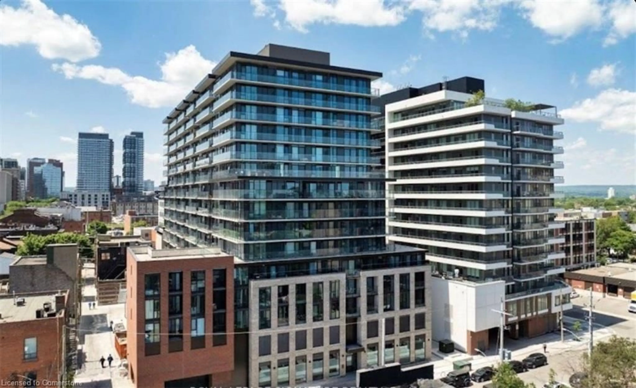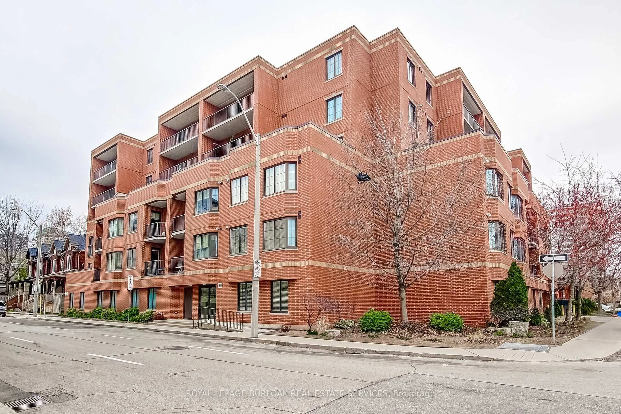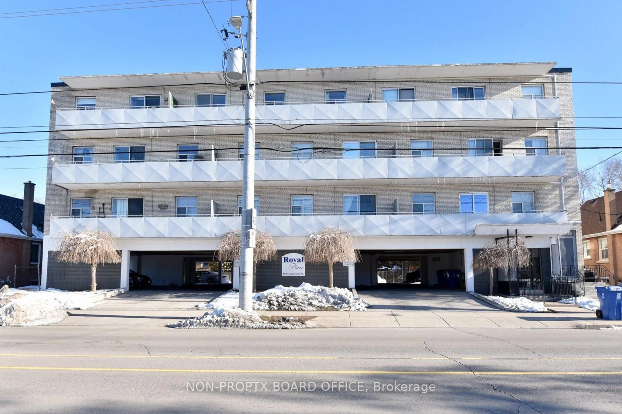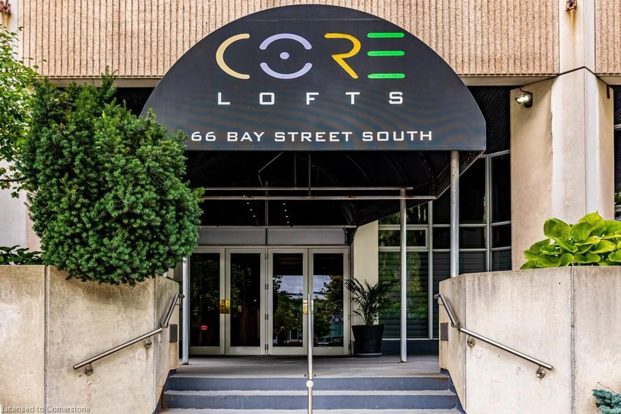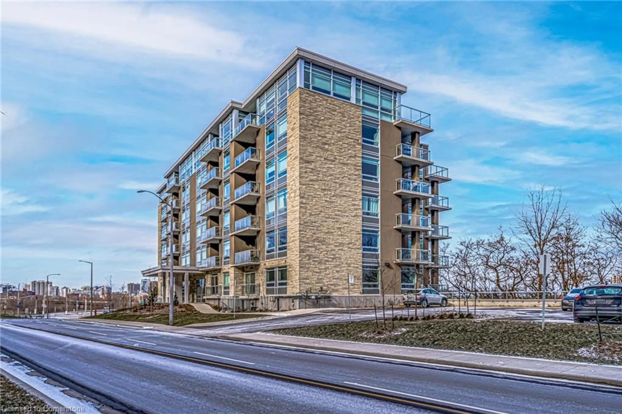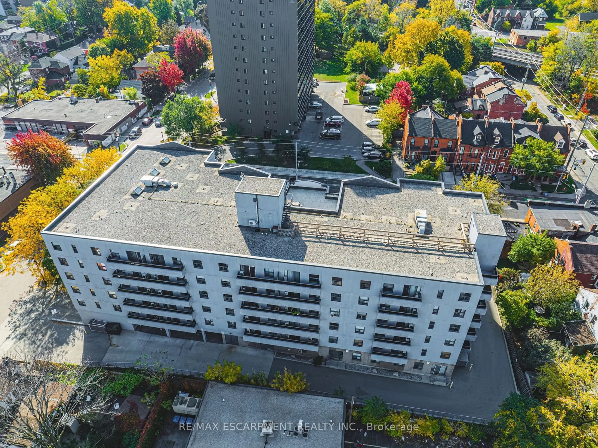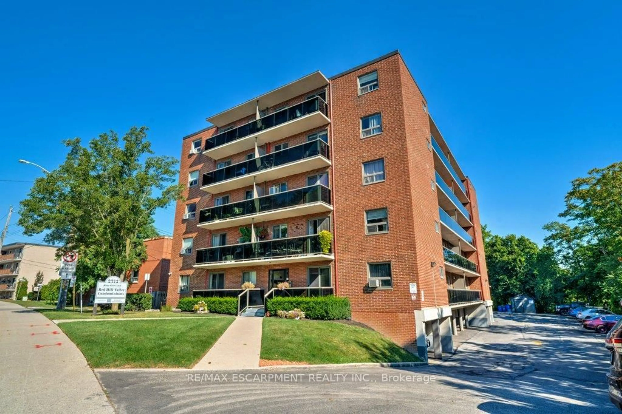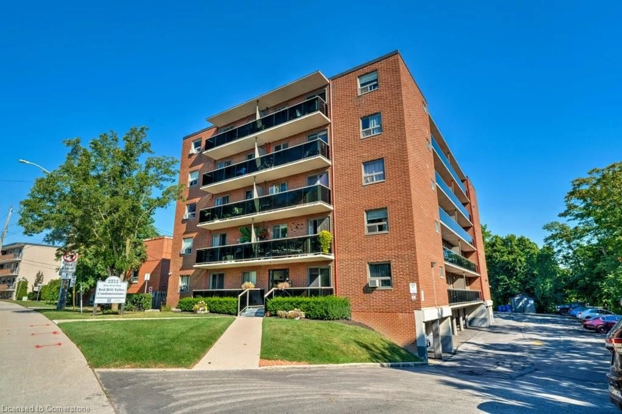479 Charlton Ave #302, Hamilton, Ontario L8N 0B4
Contact us about this property
Highlights
Estimated ValueThis is the price Wahi expects this property to sell for.
The calculation is powered by our Instant Home Value Estimate, which uses current market and property price trends to estimate your home’s value with a 90% accuracy rate.Not available
Price/Sqft$917/sqft
Est. Mortgage$2,147/mo
Maintenance fees$458/mo
Tax Amount (2025)$3,342/yr
Days On Market58 days
Description
For Sale: Chic One-Bedroom Condo in the Heart of Hamilton**Welcome to your dream home! This stunning one-bedroom condo on the 3rd floor is perfectly situated in the vibrant city of Hamilton, offering an ideal blend of convenience and luxury. Centrally located between three major hospitals and just a short drive to McMaster University, this property is perfect for physicians, resident trainees, hospital staff, medical students, investors, or professionals seeking a prime location.Step outside and find yourself just minutes away from the bustling restaurant and bar scene on Augusta and James Street, making it easy to enjoy the best of urban living. The building boasts exceptional amenities, including a fully-equipped gym, a BBQ terrace for summer gatherings, a spacious party room, bike storage, and dedicated visitor parking, all maintained by attentive cleaning staff.Inside, this impeccable unit features a large private balcony, perfect for enjoying your morning coffee or unwinding after a long day. The condo fees cover heat, central air, and water, ensuring a hassle-free living experience. Embrace an active lifestyle with nearby trails, parks, and the Wentworth stairs, ideal for leisurely strolls and outdoor activities. With quick access to major transportation routes and bus services, commuting to work or exploring the surrounding areas is a breeze.Dont miss your chance to own this luxurious suite in a prime location!
Property Details
Interior
Features
Main Floor
Living
3.45 x 2.57Br
2.9 x 3.66Kitchen
3.81 x 3.25Exterior
Features
Parking
Garage spaces 1
Garage type Underground
Other parking spaces 0
Total parking spaces 1
Condo Details
Amenities
Exercise Room, Games Room, Party/Meeting Room, Rooftop Deck/Garden, Visitor Parking
Inclusions
Property History
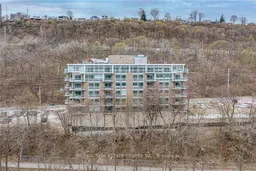
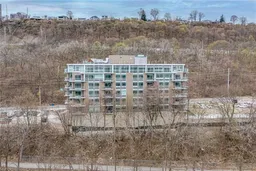
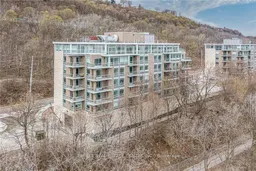 23
23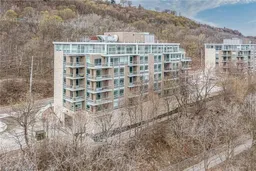
Get up to 0.5% cashback when you buy your dream home with Wahi Cashback

A new way to buy a home that puts cash back in your pocket.
- Our in-house Realtors do more deals and bring that negotiating power into your corner
- We leverage technology to get you more insights, move faster and simplify the process
- Our digital business model means we pass the savings onto you, with up to 0.5% cashback on the purchase of your home
