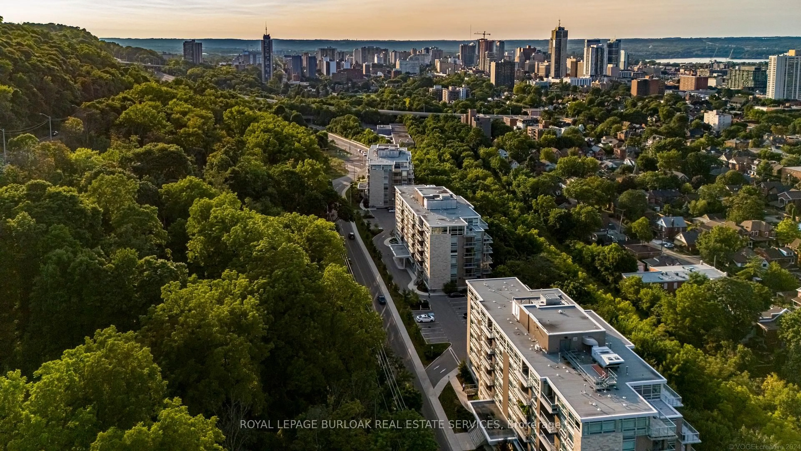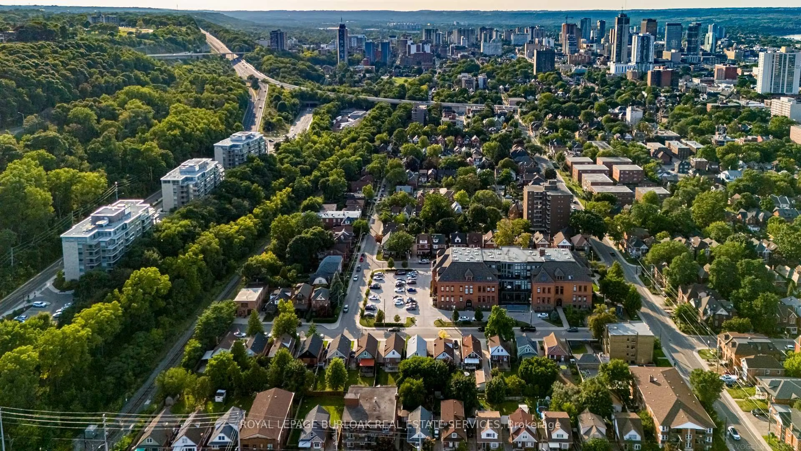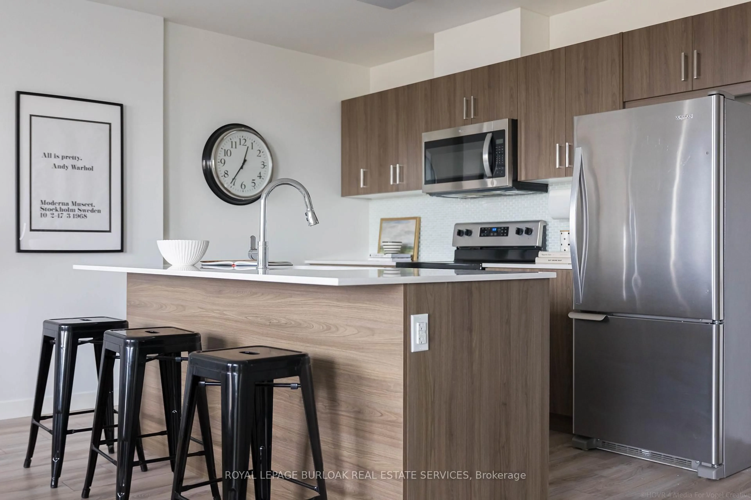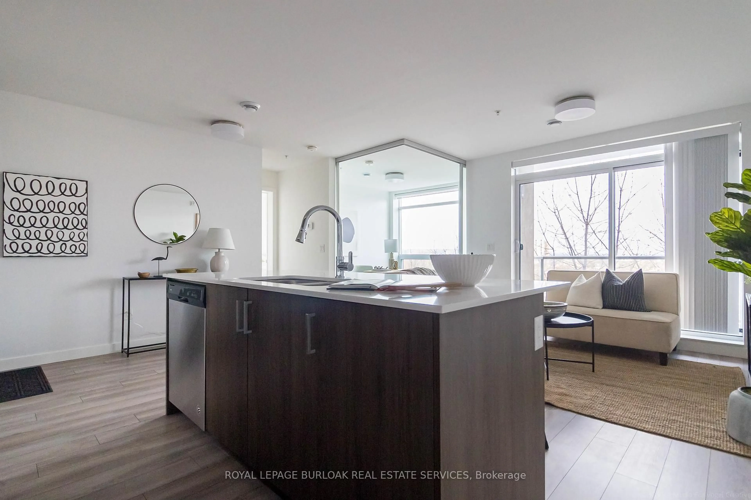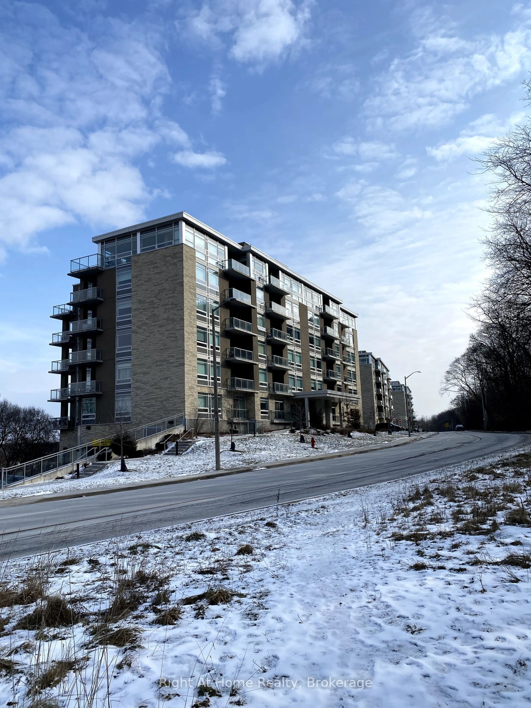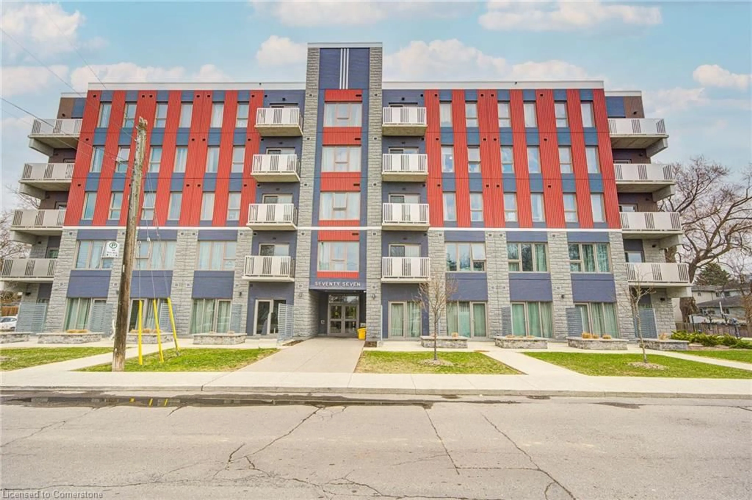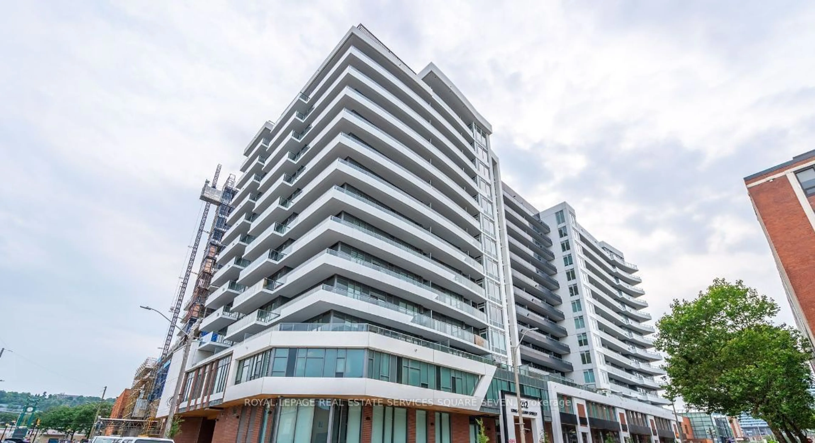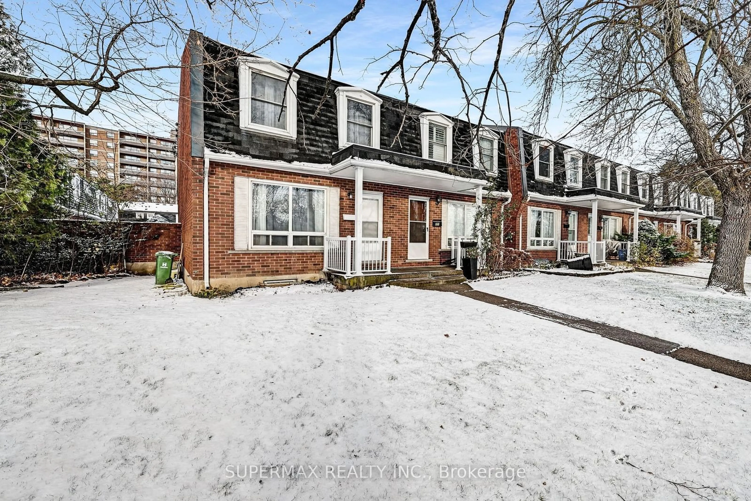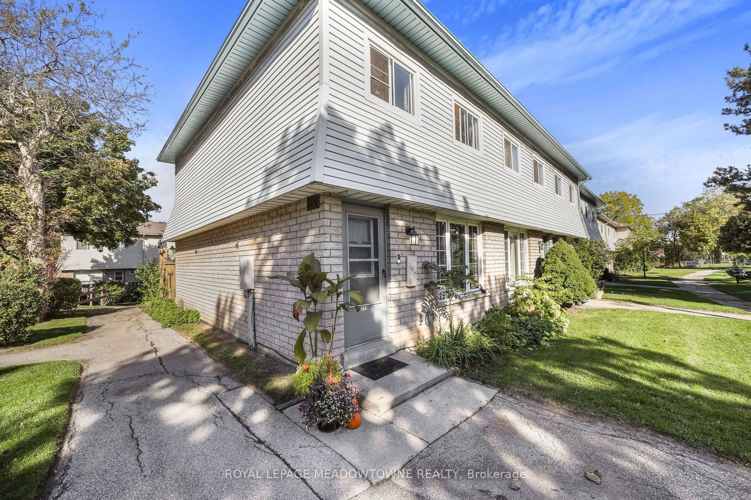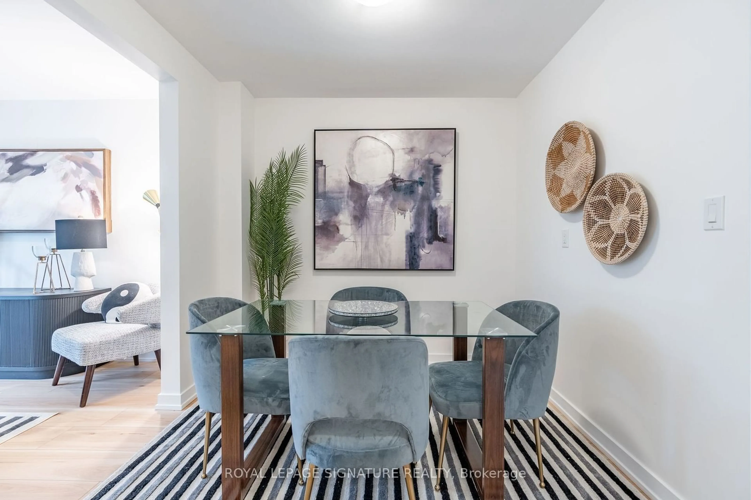455 Charlton Ave #206, Hamilton, Ontario L8N 0B2
Contact us about this property
Highlights
Estimated ValueThis is the price Wahi expects this property to sell for.
The calculation is powered by our Instant Home Value Estimate, which uses current market and property price trends to estimate your home’s value with a 90% accuracy rate.Not available
Price/Sqft$649/sqft
Est. Mortgage$2,082/mo
Tax Amount (2024)$4,214/yr
Maintenance fees$638/mo
Days On Market38 days
Total Days On MarketWahi shows you the total number of days a property has been on market, including days it's been off market then re-listed, as long as it's within 30 days of being off market.136 days
Description
Discover unparalleled views from this exquisite 796 sqft two-bedroom, two-bath boutique-style condo and features underground parking- a true urban gem! Revel in breathtaking vistas of natural beauty and the shimmering skyline at night. Modern upgrades include elegant stone countertops, sleek cabinetry, top-of-the-line stainless steel appliances, in-suite laundry with washer/dryer, and a spacious full-size locker. Positioned just moments from Hamiltons vibrant city center and tranquil nature pathways, this condo welcomes you with its airy and bright open floor plan, enhancing the allure of luxury living. The chefs kitchen is a culinary delight, showcasing ample cabinetry that reaches the ceiling, stunning quartz countertops, a beautiful glass backsplash, under-mount sink, and breakfast bar seating for four- perfect for entertaining! The versatile second bedroom can easily serve as a cozy den, or separate dining room, an expansion of the living space with frosted glass doors that promote an airy flow. Both bathrooms have been tastefully updated for your comfort. Enjoy the unbeatable convenience of in-suite laundry, a generous triple-sized locker, and prime underground parking situated just steps from the elevators. Centrally located, this building is mere minutes away from three major hospitals, McMaster University, and the bustling bars and restaurants of Augusta and James Street. Exceptional building amenities include a fully equipped gym, party room, bike storage, and ample visitor parking. Don't miss your chance to embrace luxury living in the heart of Hamilton! Outdoor enthusiasts will appreciate the close proximity to the Hamilton Rail Trail for daily walks, while incredible shopping and dining options await just around the corner. The perfect spot for downsizing, first-time in Buyers or savvy investors! New iKEA wardrobe will be supplied for 2nd Bedroom.
Property Details
Interior
Features
Flat Floor
Kitchen
2.69 x 6.252nd Br
2.79 x 2.69Primary
5.59 x 3.05Living
3.33 x 6.22Exterior
Features
Parking
Garage spaces 1
Garage type Underground
Other parking spaces 0
Total parking spaces 1
Condo Details
Amenities
Exercise Room, Party/Meeting Room, Visitor Parking
Inclusions
Property History
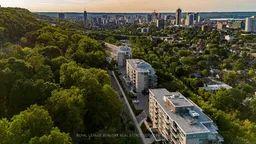 25
25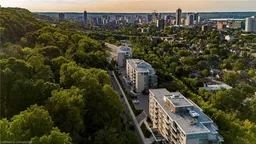
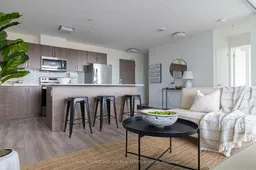
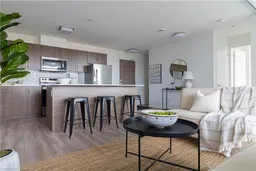
Get up to 0.5% cashback when you buy your dream home with Wahi Cashback

A new way to buy a home that puts cash back in your pocket.
- Our in-house Realtors do more deals and bring that negotiating power into your corner
- We leverage technology to get you more insights, move faster and simplify the process
- Our digital business model means we pass the savings onto you, with up to 0.5% cashback on the purchase of your home
