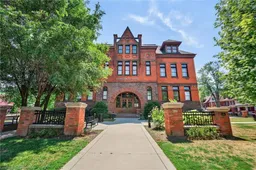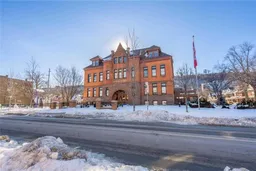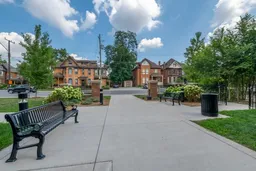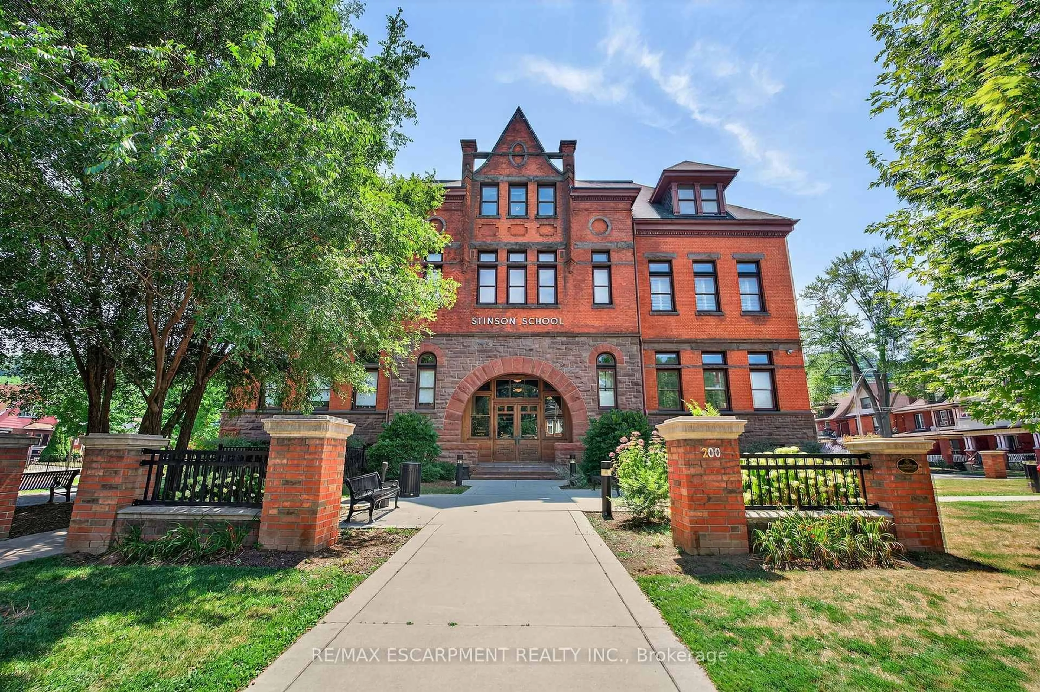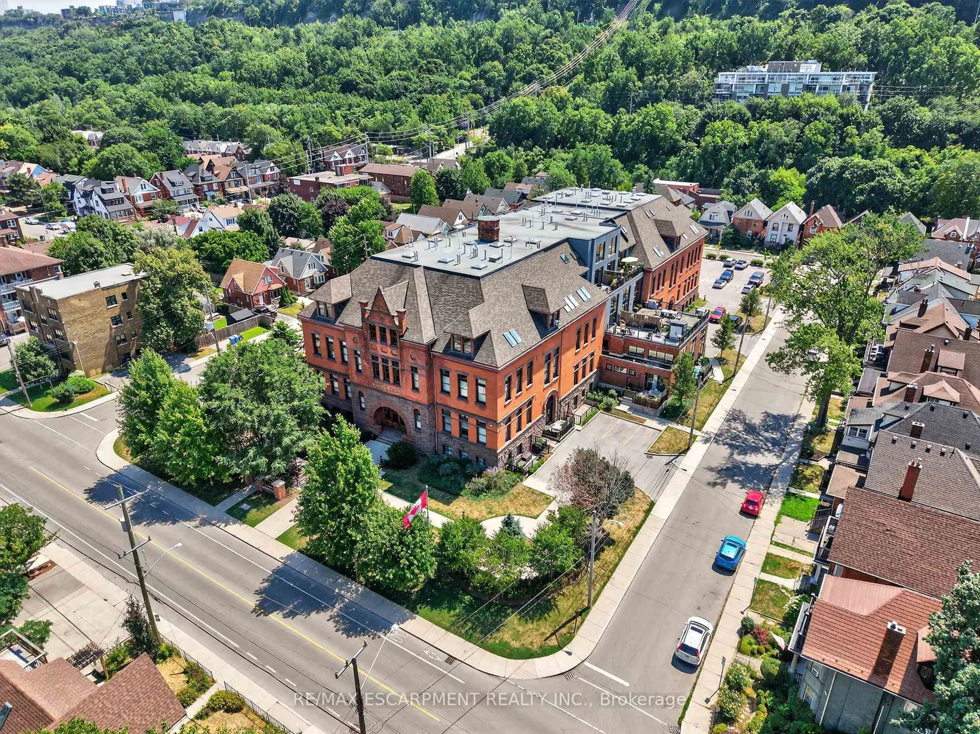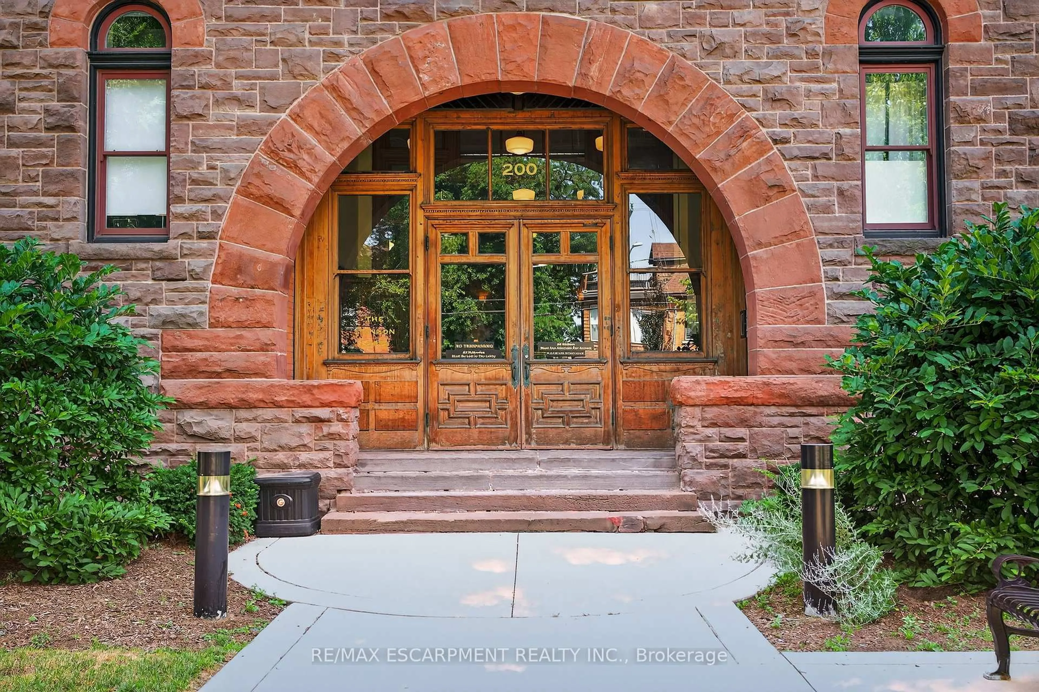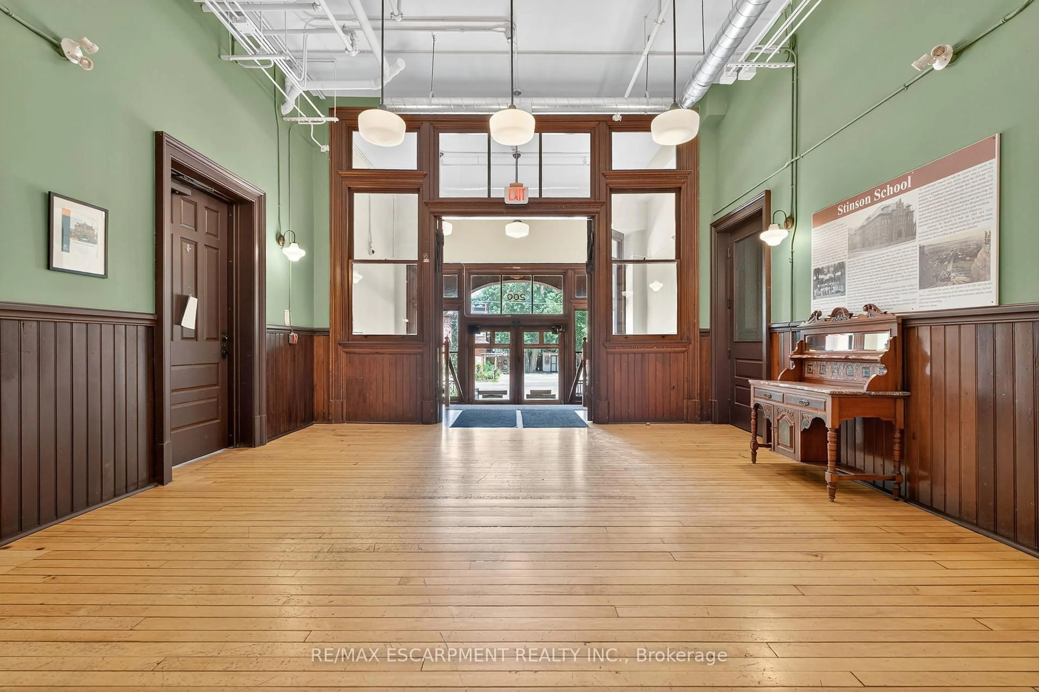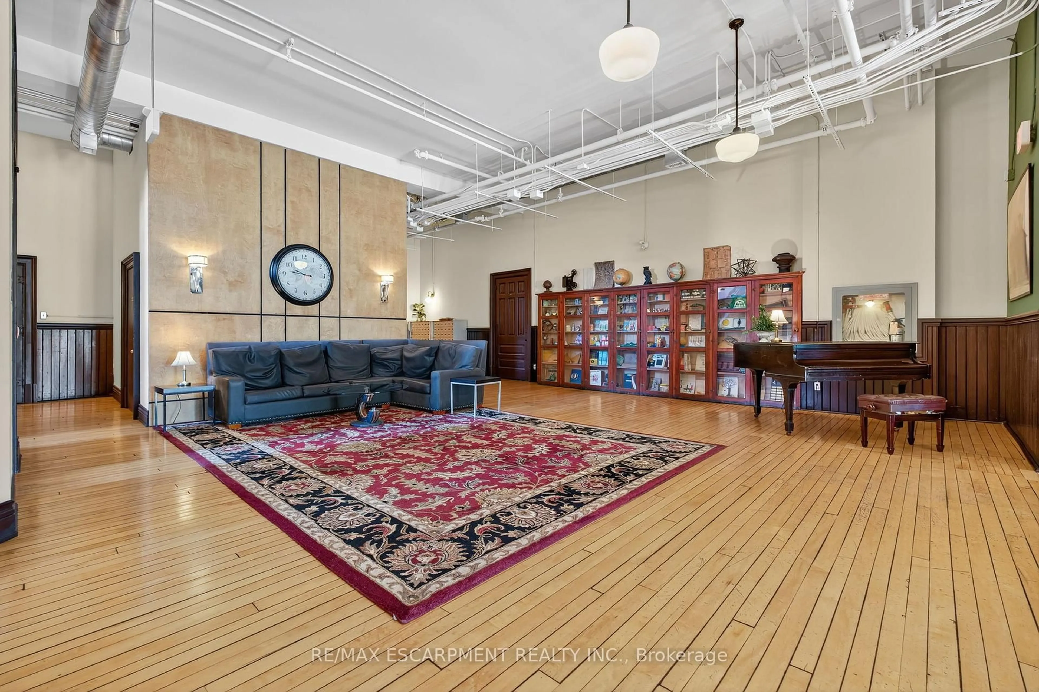200 STINSON St #PH8, Hamilton, Ontario L8N 4J5
Contact us about this property
Highlights
Estimated valueThis is the price Wahi expects this property to sell for.
The calculation is powered by our Instant Home Value Estimate, which uses current market and property price trends to estimate your home’s value with a 90% accuracy rate.Not available
Price/Sqft$421/sqft
Monthly cost
Open Calculator

Curious about what homes are selling for in this area?
Get a report on comparable homes with helpful insights and trends.
*Based on last 30 days
Description
Welcome to Penthouse 8 in the historical heritage Stinson school lofts. Centrally located, close to downtown and the escarpment, between three Hamilton Hospitals, the GO Station, plenty of transit, bike lanes, an ideal location for commuters! Enter this bright and open two-storey loft and be greeted with gorgeous hardwood floors, exposed brick walls and beamed ceilings. The open concept main floor seamlessly connects the kitchen, dining, and living areas, creating a spacious and inviting environment perfect for entertaining and everyday living. Cook a delicious dinner for family and friends, while enjoying beautiful views through your Velux skylight windows. This Muskoka-inspired kitchen blends rustic charm with modern luxury, featuring a stunning 10-foot Stonex granite and quartz island complete with an integrated outlet for electronics. Exposed wooden beams, a brick backsplash, double undermount stainless steel sinks with Moen faucets, and sleek updated appliances complete the warm yet contemporary space. Enjoy the convenience of a main floor laundry room and two-piece powder room featuring an Australian inspired live edge wooden vanity. Upstairs, the primary suite has one colossal window where you can watch the sun rise with city and escarpment views. A full ensuite bathroom and a custom walk-in closet by Closets by Design completes the primary suite. The second bedroom features more exposed brick and a large, screened skylight that can be opened. The upstairs bathrooms have been recently renovated and have fixtures supplied by Kohler and Moen. RSA.
Property Details
Interior
Features
Main Floor
Dining
2.74 x 4.95Kitchen
2.67 x 4.34Other
3.05 x 3.23Living
5.18 x 7.67Exterior
Parking
Garage spaces -
Garage type -
Total parking spaces 1
Condo Details
Inclusions
Property History
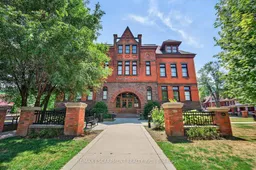 45
45