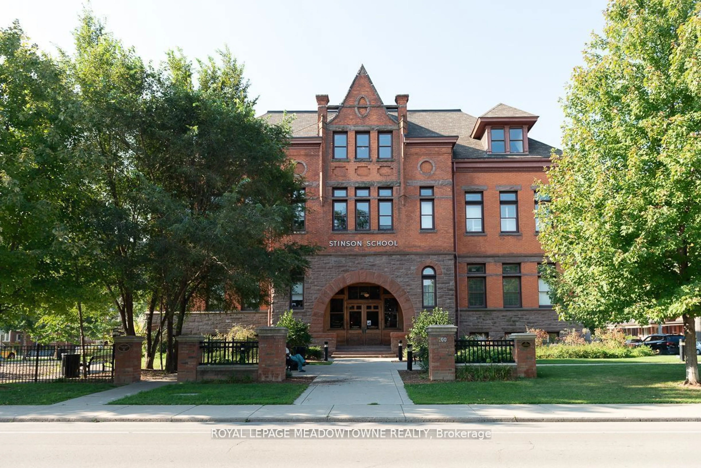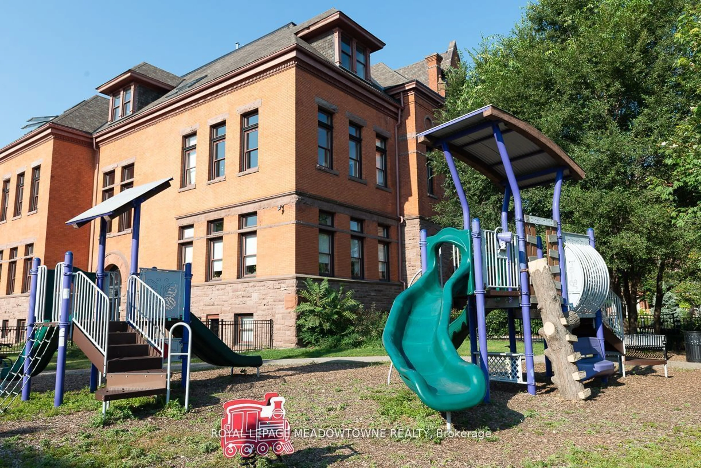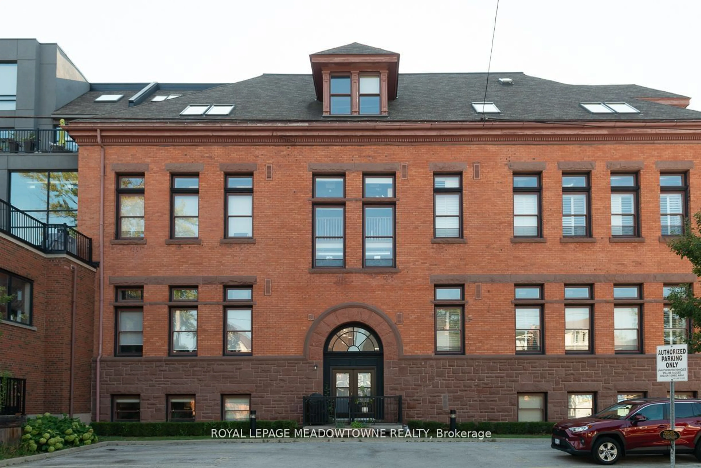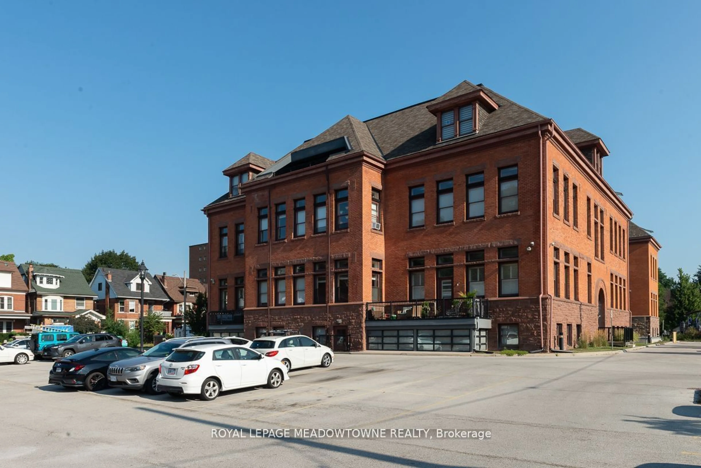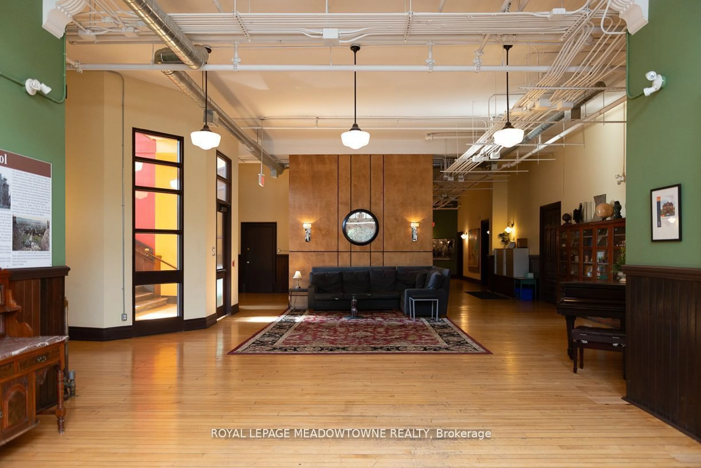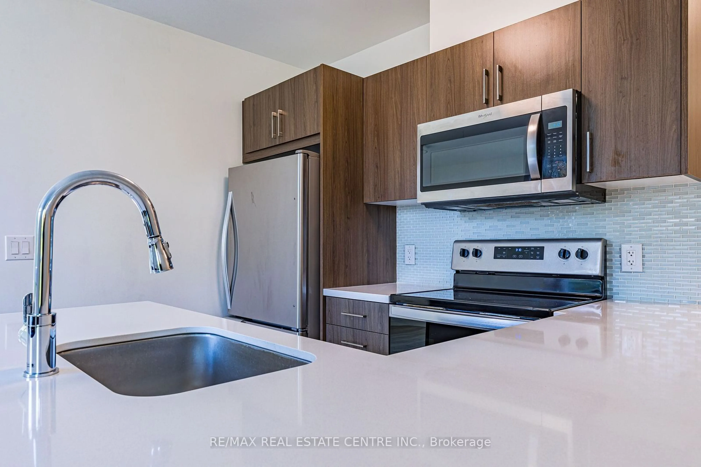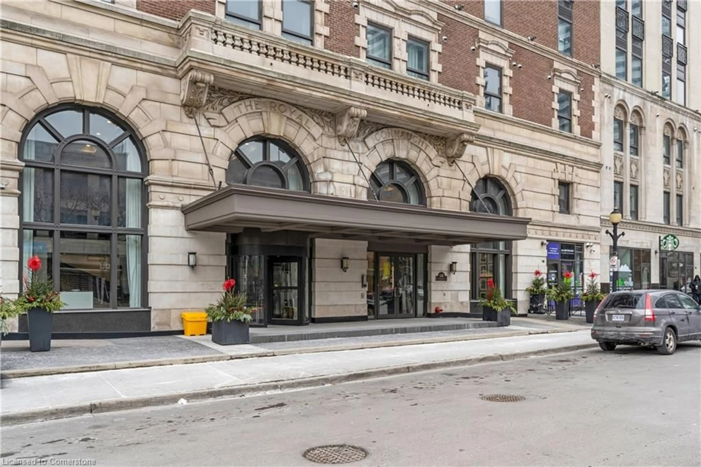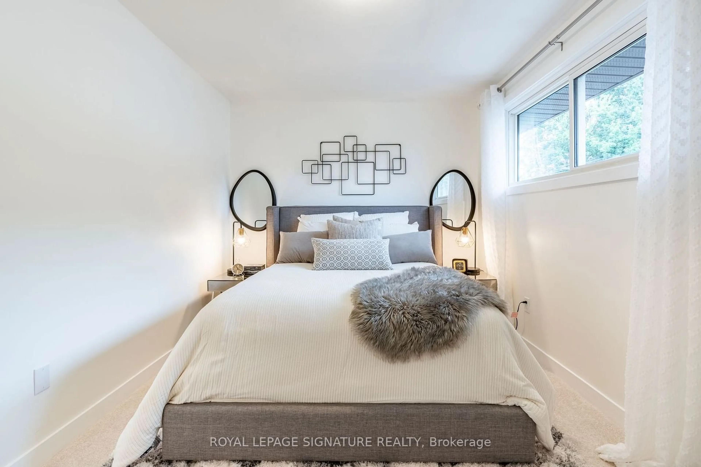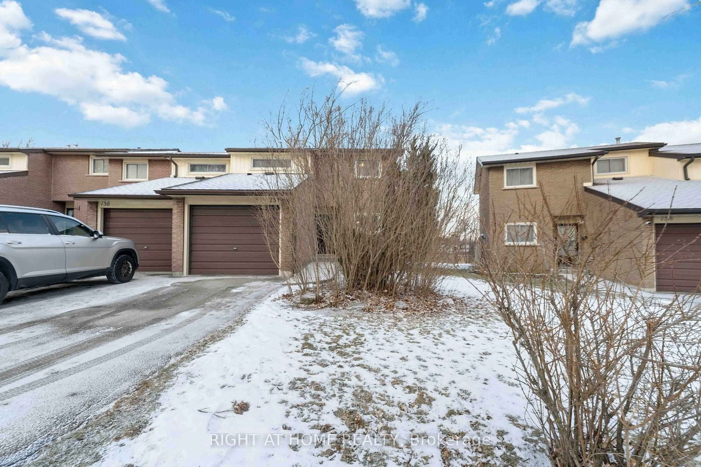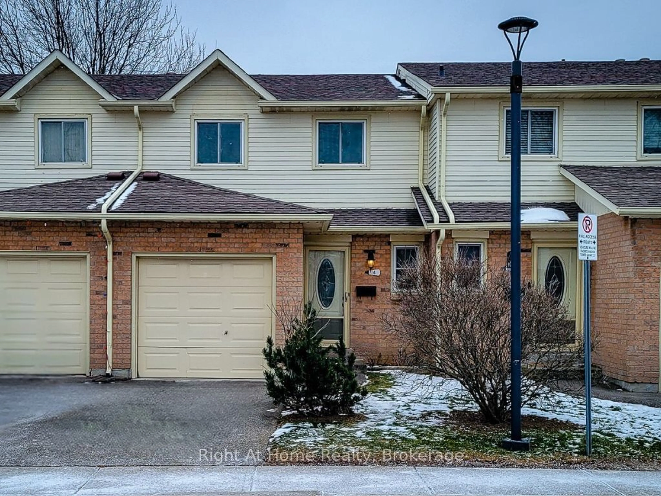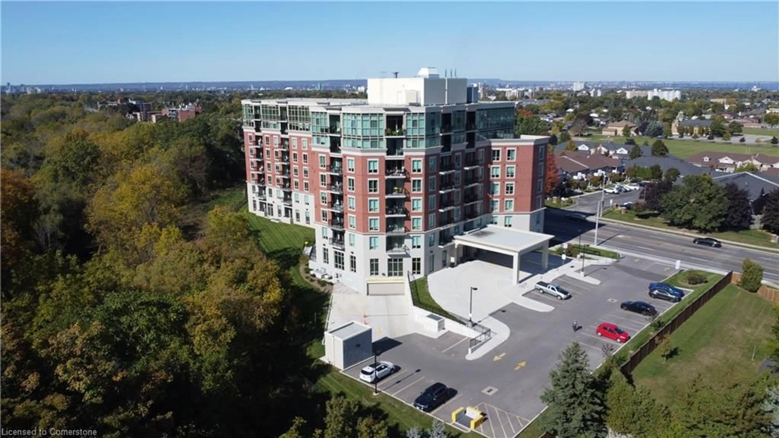200 Stinson St #213, Hamilton, Ontario L8N 4J5
Contact us about this property
Highlights
Estimated ValueThis is the price Wahi expects this property to sell for.
The calculation is powered by our Instant Home Value Estimate, which uses current market and property price trends to estimate your home’s value with a 90% accuracy rate.Not available
Price/Sqft$549/sqft
Est. Mortgage$2,572/mo
Maintenance fees$618/mo
Tax Amount (2024)$4,885/yr
Days On Market39 days
Description
Wonderful loft space with so much exposed brick. This 3 level apartment is deceptive. It's 1141 sq feet of space with one level for the living room, one for the kitchen/Breakfast area and an open bedroom in the lower level. Walls on all three floors have beautifully hued deep coloured brick. You have 15 foot ceilings over the living and kitchen levels. There's a spacious 2 pc bath next to the living room and an amazing nook/office/den overlooking the kitchen. A fully functioning kitchen with island, granite countertops and a unique concrete and ceramic tile mixed floor. The Breakfast nook has a walkout to the balcony, and best of all, the balcony has steps down to the parking. So easy to bring in your groceries through your own rear door. The lower level is the bedroom with 2 books for storage, makeup tables, and a huge utility/ walk in closet & laundry room. It amounts to amazing storage. This apartment has it all. A must see.
Property Details
Interior
Features
Upper Floor
Living
4.55 x 4.00Hardwood Floor / 2 Pc Bath / Open Concept
Den
2.85 x 1.35Hardwood Floor / Open Concept
Exterior
Features
Parking
Garage spaces -
Garage type -
Total parking spaces 1
Condo Details
Inclusions
Property History
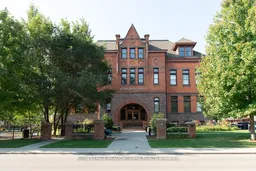 26
26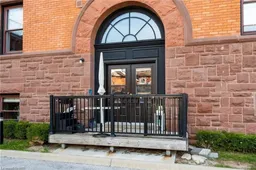
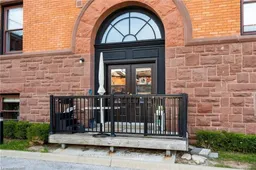
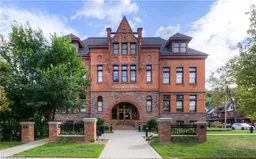
Get up to 0.5% cashback when you buy your dream home with Wahi Cashback

A new way to buy a home that puts cash back in your pocket.
- Our in-house Realtors do more deals and bring that negotiating power into your corner
- We leverage technology to get you more insights, move faster and simplify the process
- Our digital business model means we pass the savings onto you, with up to 0.5% cashback on the purchase of your home
