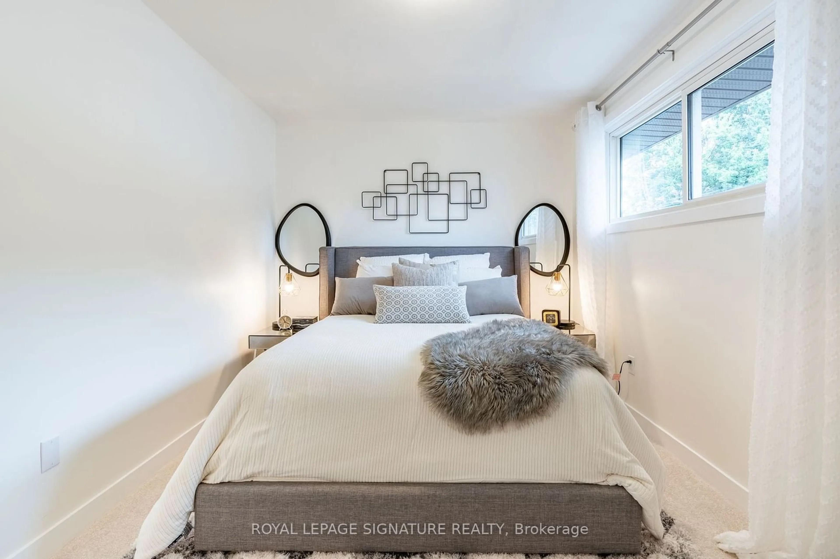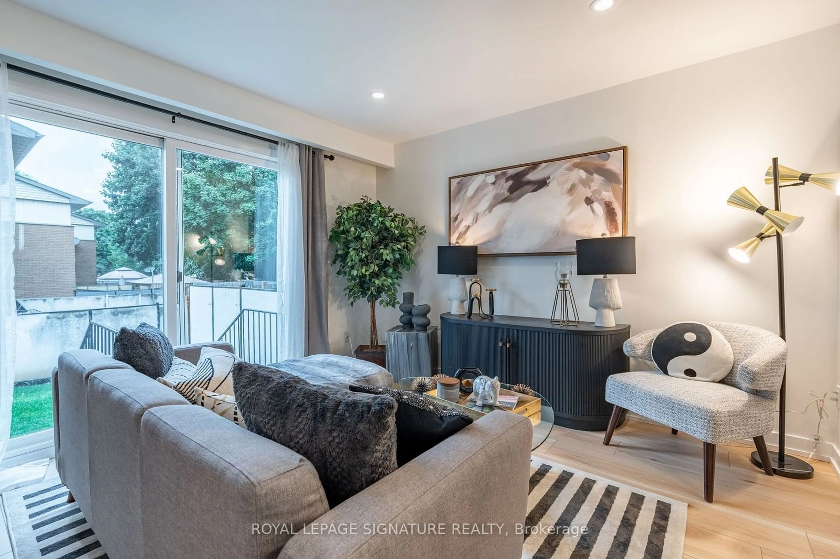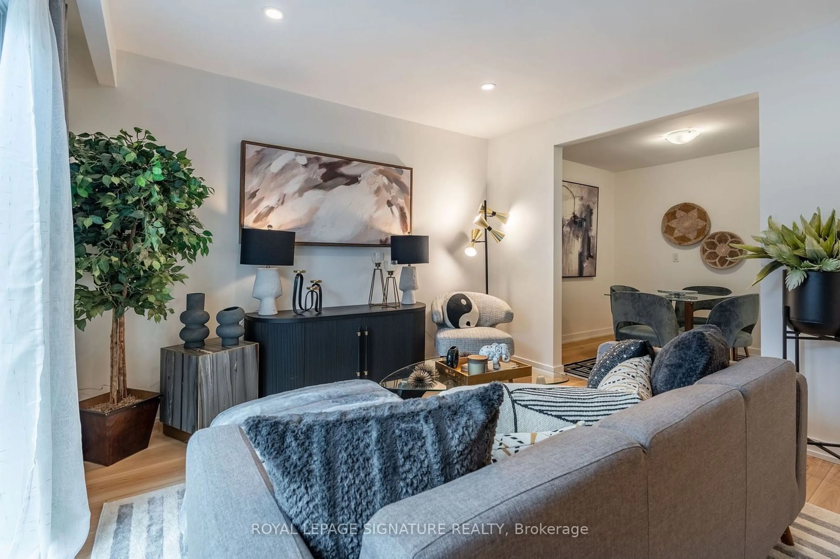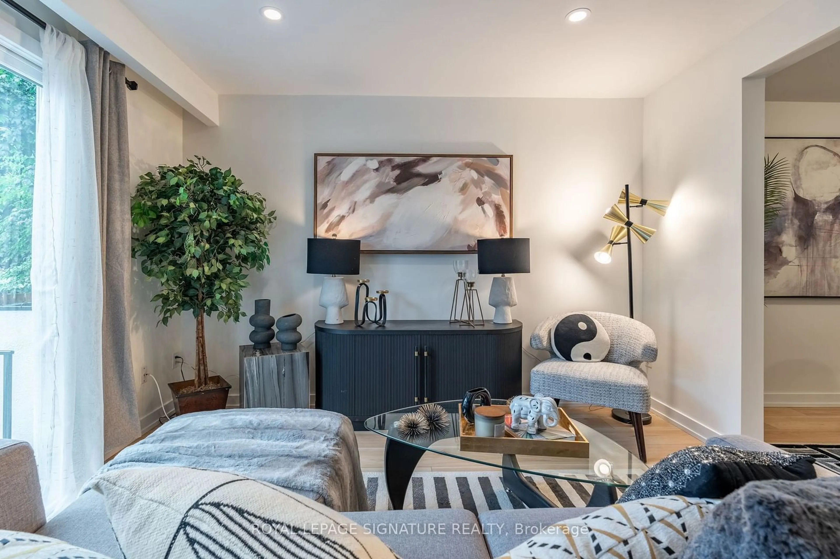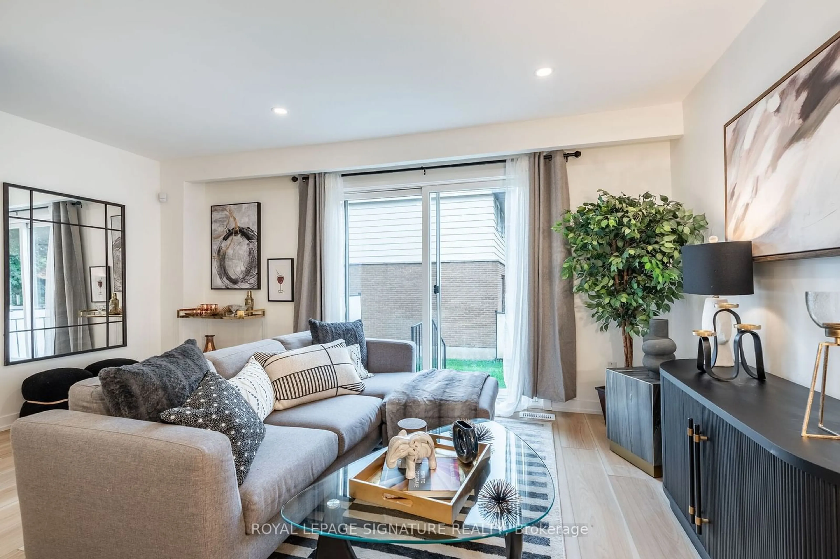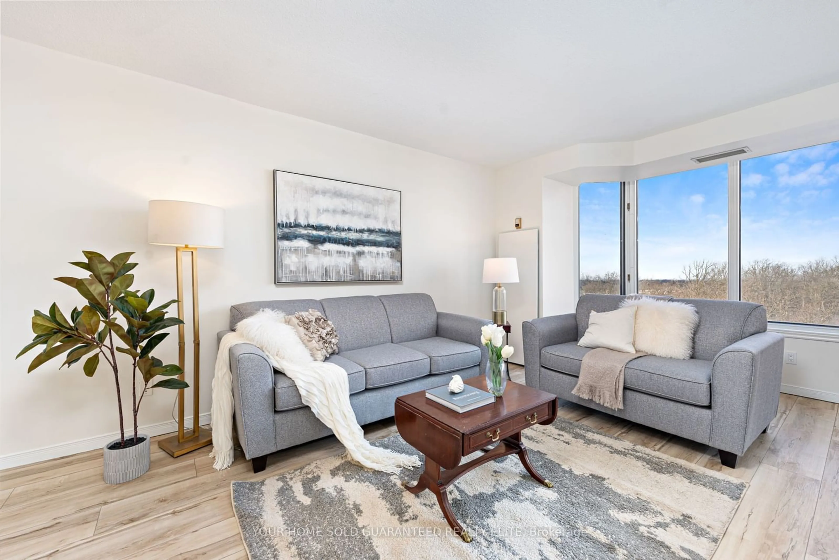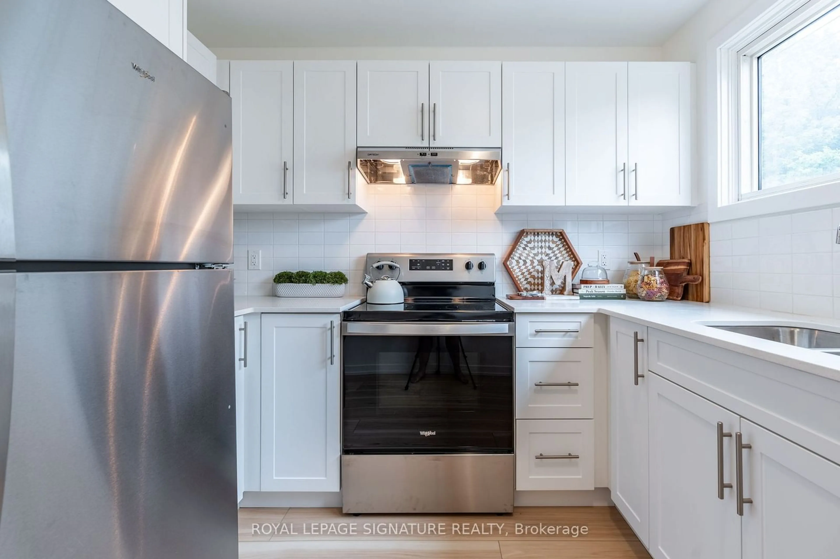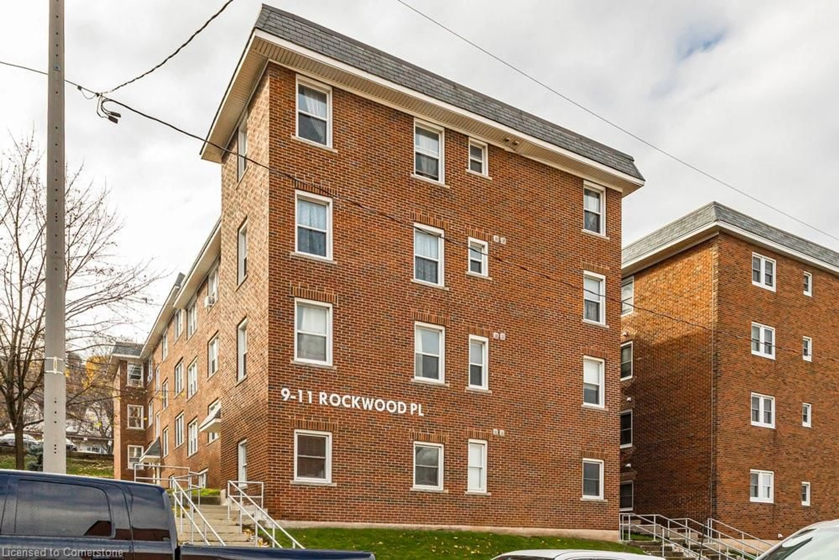24 Woodman Dr, Hamilton, Ontario L8H 2M6
Contact us about this property
Highlights
Estimated ValueThis is the price Wahi expects this property to sell for.
The calculation is powered by our Instant Home Value Estimate, which uses current market and property price trends to estimate your home’s value with a 90% accuracy rate.Not available
Price/Sqft$458/sqft
Est. Mortgage$2,147/mo
Maintenance fees$431/mo
Tax Amount (2024)$2,036/yr
Days On Market5 days
Description
FULLY RENOVATED, READY TO MOVE IN! 24 Woodman Drive North, a newly renovated townhome located in a family-friendly neighborhood. This home is designed for modern living, with stylish updates and comfortable spaces throughout. The main floor features a brand-new kitchen with quartz countertops and stainless steel appliances, perfect for cooking and entertaining. The separate dining room and living room offer plenty of space for relaxation and gatherings, all beautifully finished with vinyl plank flooring that runs throughout the level. Upstairs, you'll find three generously sized bedrooms, each offering ample closet space, along with a newly renovated four-piece bathroom that displays contemporary style and comfort. The unfinished basement provides laundry facilities and direct access to the garage, offering practicality and potential for future expansion or storage. Conveniently located near highway access, shopping, bus routes, and schools, 24 Woodman Drive North combines modern livingwith a prime location!
Property Details
Interior
Features
Ground Floor
Kitchen
3.12 x 2.87Quartz Counter / Stainless Steel Appl / Plank Floor
Dining
3.12 x 2.59Separate Rm / Plank Floor
Living
4.27 x 3.60Pot Lights / Plank Floor / W/O To Yard
Bathroom
1.98 x 0.912 Pc Bath
Exterior
Parking
Garage spaces 1
Garage type Attached
Other parking spaces 1
Total parking spaces 2
Condo Details
Inclusions
Property History
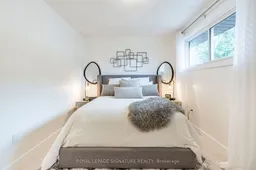 29
29Get up to 0.5% cashback when you buy your dream home with Wahi Cashback

A new way to buy a home that puts cash back in your pocket.
- Our in-house Realtors do more deals and bring that negotiating power into your corner
- We leverage technology to get you more insights, move faster and simplify the process
- Our digital business model means we pass the savings onto you, with up to 0.5% cashback on the purchase of your home
