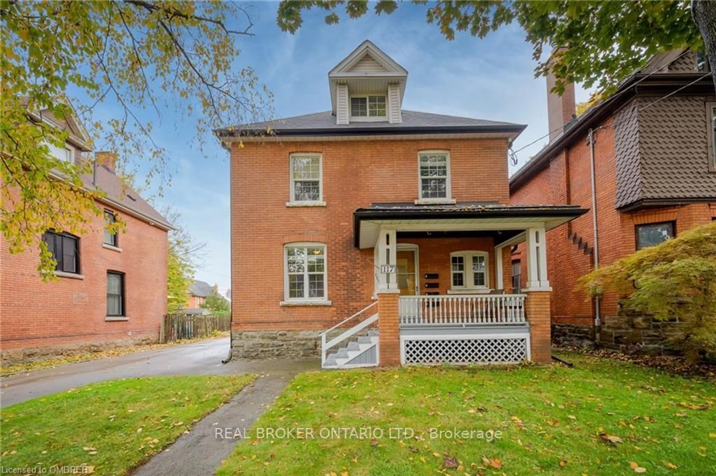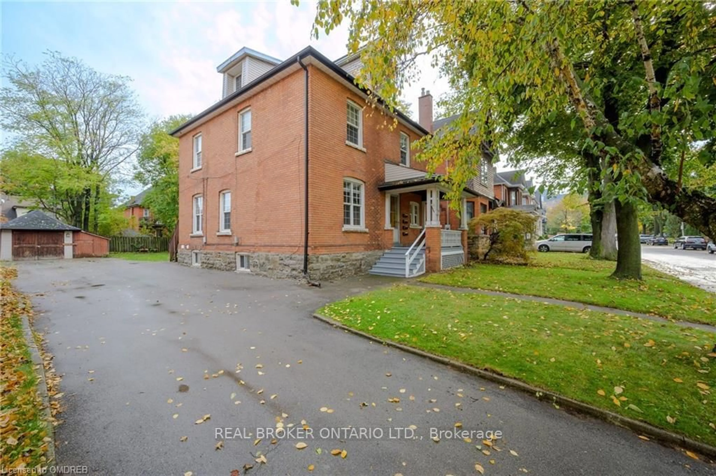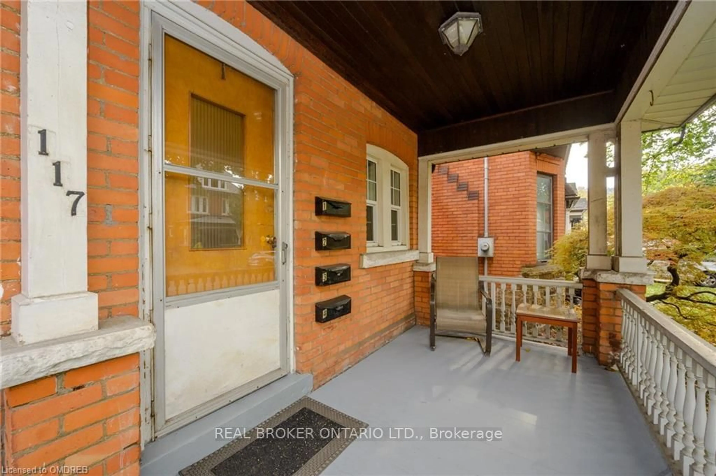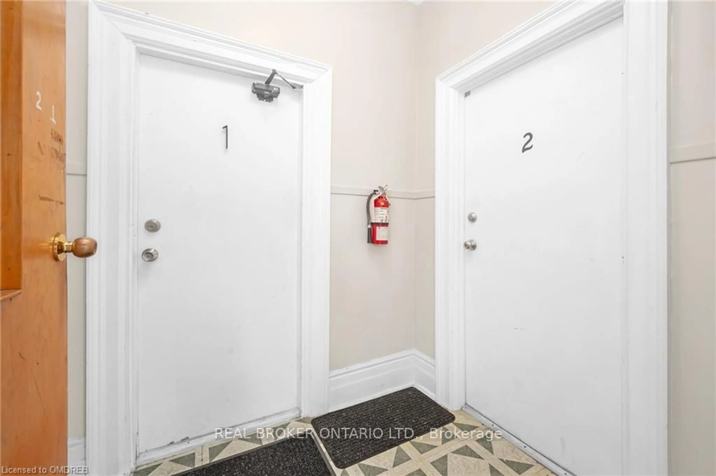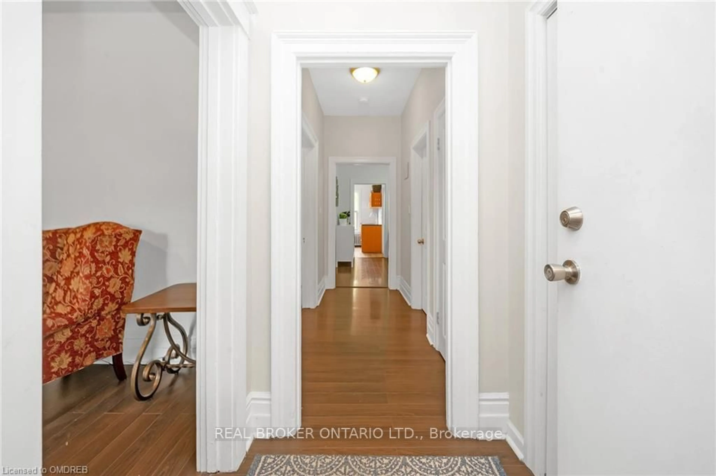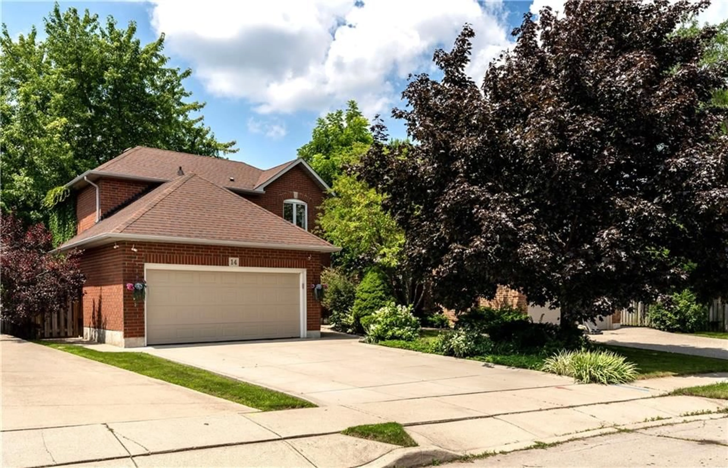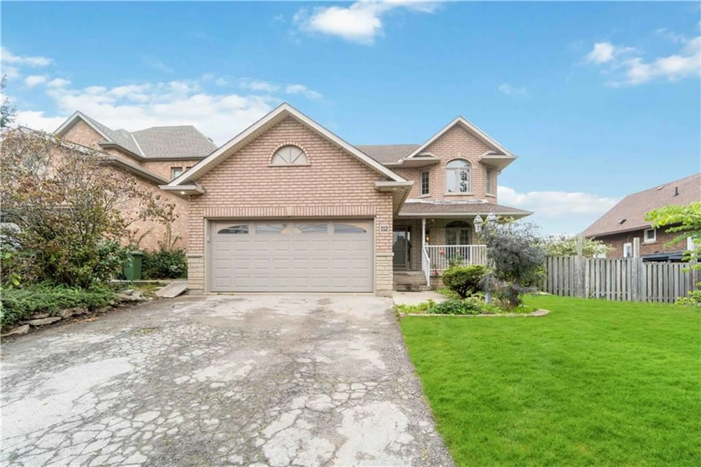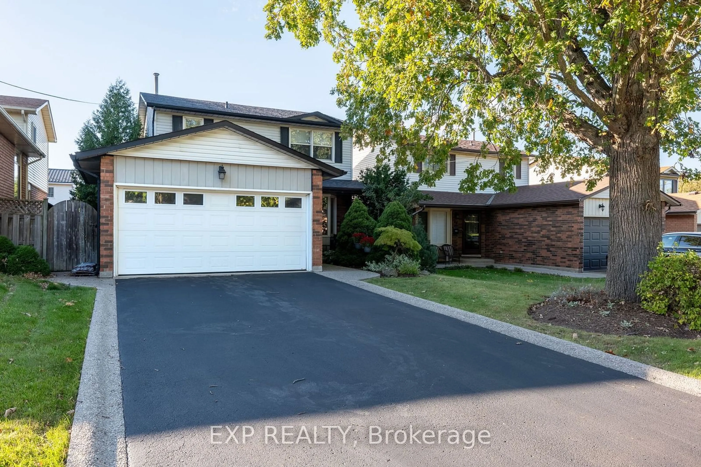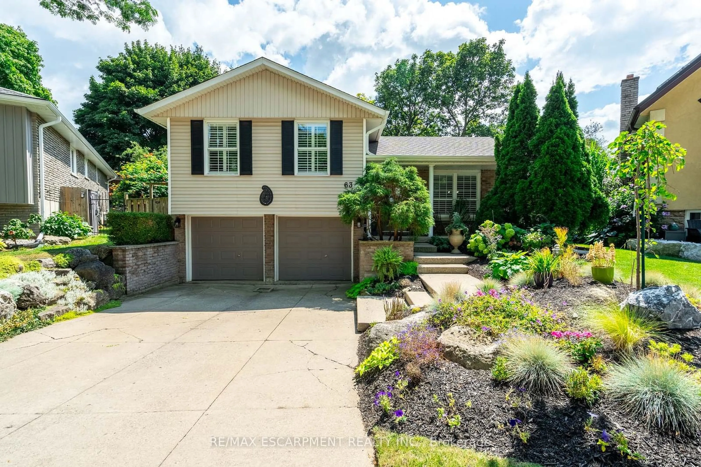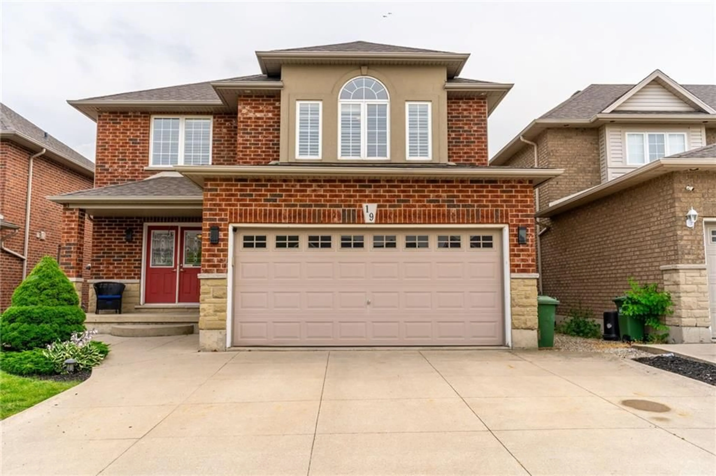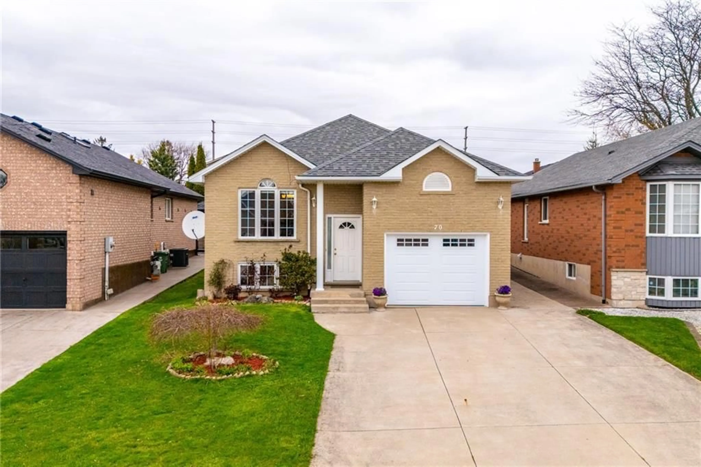117 Fairleigh Ave, Hamilton, Ontario L8M 2K4
Contact us about this property
Highlights
Estimated ValueThis is the price Wahi expects this property to sell for.
The calculation is powered by our Instant Home Value Estimate, which uses current market and property price trends to estimate your home’s value with a 90% accuracy rate.Not available
Price/Sqft$477/sqft
Est. Mortgage$5,583/mo
Tax Amount (2024)$5,710/yr
Days On Market44 days
Description
Exceptional Live-In Investment Opportunity! Discover this legal triplex, complete with a bonus additional dwelling unit, located on a spacious double lot. With approximately 3,000 square feet of well maintained living space, this property is a true gem for buyers looking to make amazing passive income while living in the property. The layout features two 2-bedroom units and two 1-bedroom units, offering versatile rental options. The main-floor 2-bed unit is currently owner occupied and provides a wonderful live-in option or could be quickly rented with a projected rent of $2,200/m. The other 3 units are happily occupied by A++ tenants. The home is equipped with efficient boiler heat, ensuring convenience for both owners and tenants. Additionally, this property includes in-suite coin operated shared laundry, and a detached garage and a storage shed, providing further potential for income (approx. $50/m for laundry and projected $200/m for garage) or personal use. The ideal location, turn key building, and practical layout make this a standout investment opportunity. You'll be hard pressed to find a better layout, location, and overall quality. Pride of ownership is evident throughoutdont miss this rare offering. Call your Realtor to book your showing today!
Property Details
Interior
Features
Main Floor
Br
4.14 x 277.00Den
2.18 x 3.02Dining
3.76 x 3.35Living
4.11 x 3.99Exterior
Features
Parking
Garage spaces 1
Garage type Detached
Other parking spaces 8
Total parking spaces 9
Get up to 0.5% cashback when you buy your dream home with Wahi Cashback

A new way to buy a home that puts cash back in your pocket.
- Our in-house Realtors do more deals and bring that negotiating power into your corner
- We leverage technology to get you more insights, move faster and simplify the process
- Our digital business model means we pass the savings onto you, with up to 0.5% cashback on the purchase of your home
