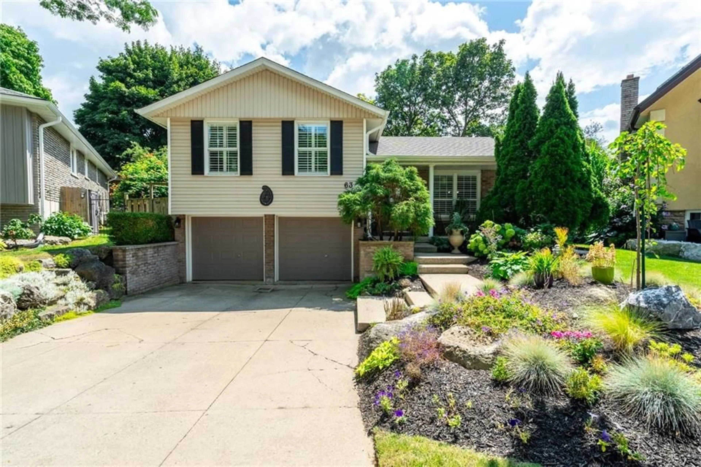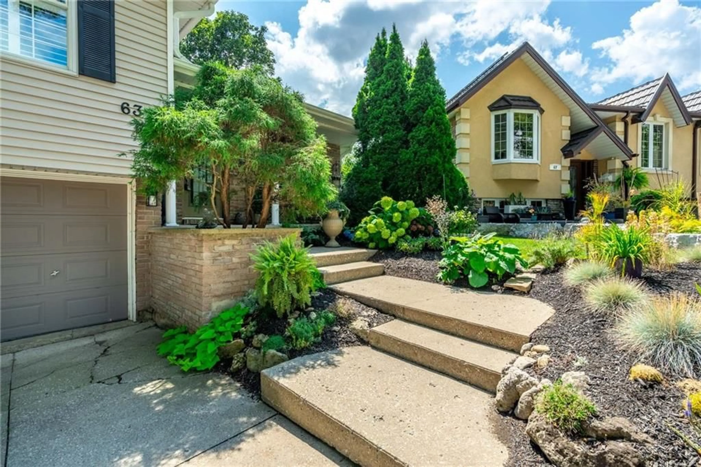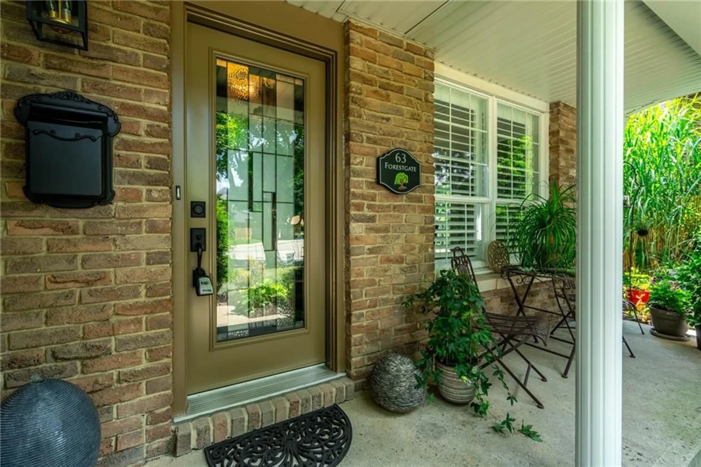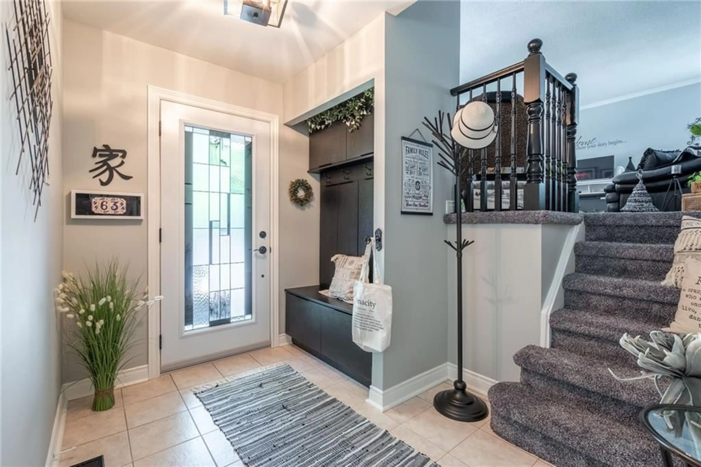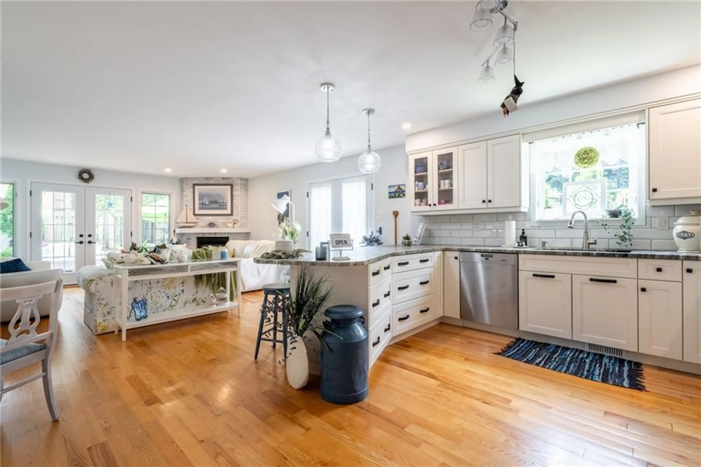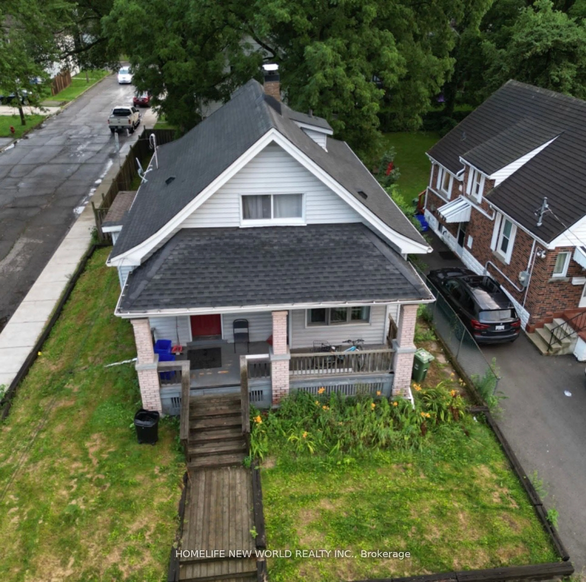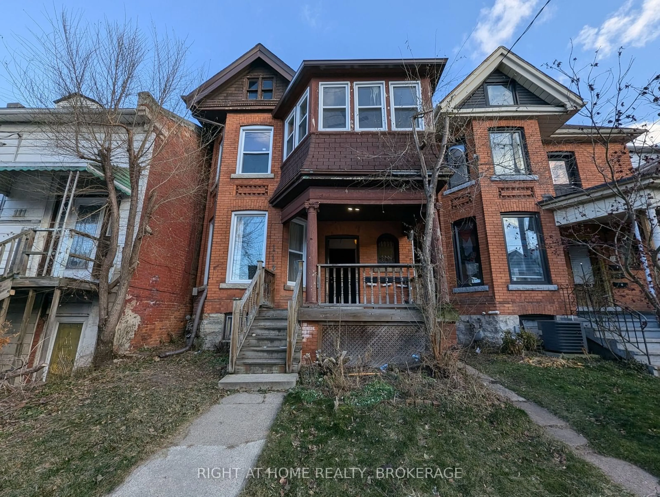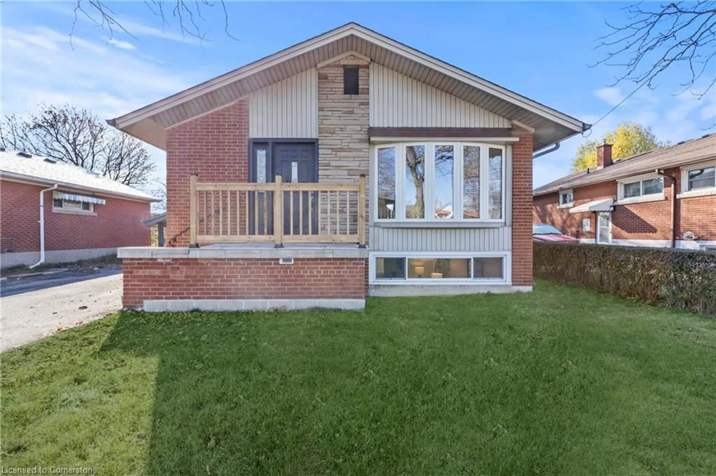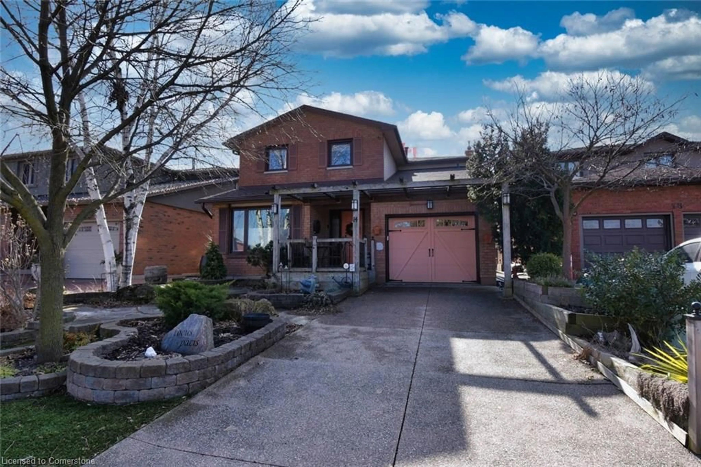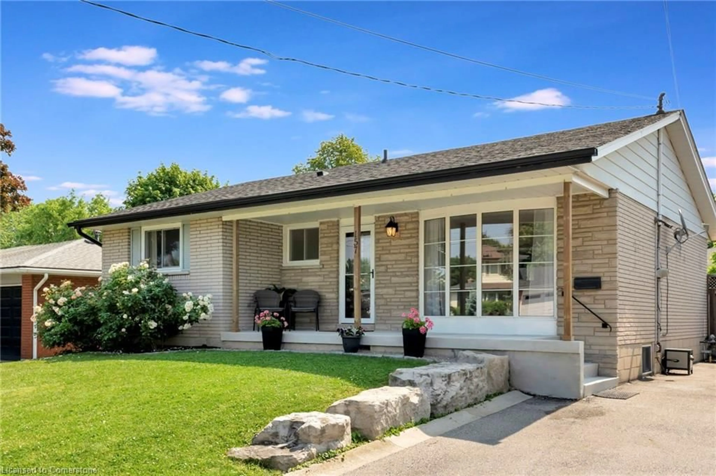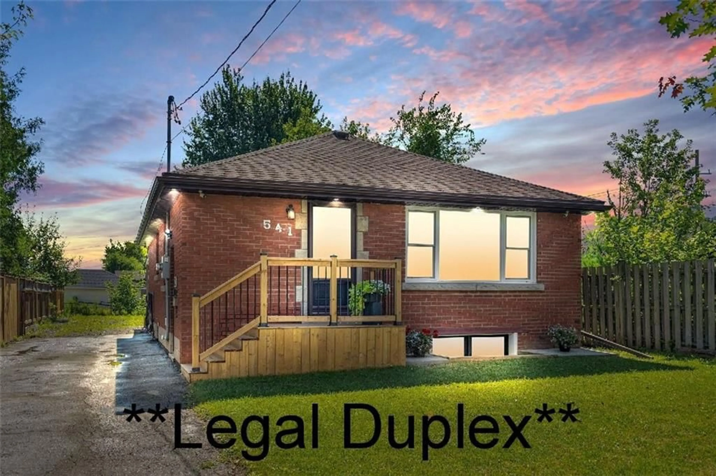63 FORESTGATE Dr, Hamilton, Ontario L9C 6A4
Contact us about this property
Highlights
Estimated ValueThis is the price Wahi expects this property to sell for.
The calculation is powered by our Instant Home Value Estimate, which uses current market and property price trends to estimate your home’s value with a 90% accuracy rate.Not available
Price/Sqft$518/sqft
Est. Mortgage$4,724/mo
Tax Amount (2024)$6,009/yr
Days On Market110 days
Description
Welcome home! Located on a quiet, court-like street in the sought after Fessenden neighbourhood of Hamilton Mountain is this 4 bedroom, 1+1 bath sidesplit with over 2,700 square feet of living space. Nestled on a large, pie-shaped lot with extensively landscaped gardens, this home offers the perfect blend of indoor & outdoor space. The backyard features lush gardens, a stunning tiered waterfall, pond, basketball court, firepit area & large patio perfect for lounging & al-fresco dining. Inside, the home has been tastefully renovated. The kitchen features white shaker-style cabinets, stainless steel appliances, an oversized island & dedicated desk area as well as leathered granite countertops. Open to the kitchen is a seating area with access to the patio as well as a gas fireplace for those cozy nights at home during winter. The second level houses the spacious family room with large windows & recently added custom built-in bookshelves. There are four bedrooms on this level, with a stunning primary featuring ensuite privileges. The lower level includes oversize windows, TV area & renovated laundry room. Plenty of recent upgrades throughout include new windows & doors, new pond pump, fresh paint throughout including ceilings, new doors & trim throughout, exterior lights, electric outlet replacement indoor & outdoor and more. Don’t be TOO LATE*! *REG TM. RSA
Property Details
Interior
Features
2 Floor
Living Room
21 x 16Primary Bedroom
12 x 10Bathroom
4-Piece
Bedroom
9 x 9Exterior
Features
Parking
Garage spaces 2
Garage type -
Other parking spaces 4
Total parking spaces 6
Property History
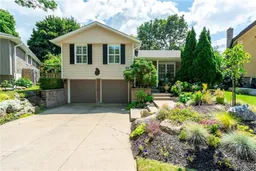 39
39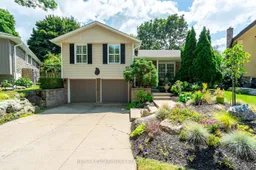
 39
39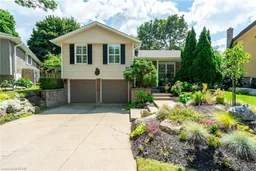
Get up to 0.5% cashback when you buy your dream home with Wahi Cashback

A new way to buy a home that puts cash back in your pocket.
- Our in-house Realtors do more deals and bring that negotiating power into your corner
- We leverage technology to get you more insights, move faster and simplify the process
- Our digital business model means we pass the savings onto you, with up to 0.5% cashback on the purchase of your home
