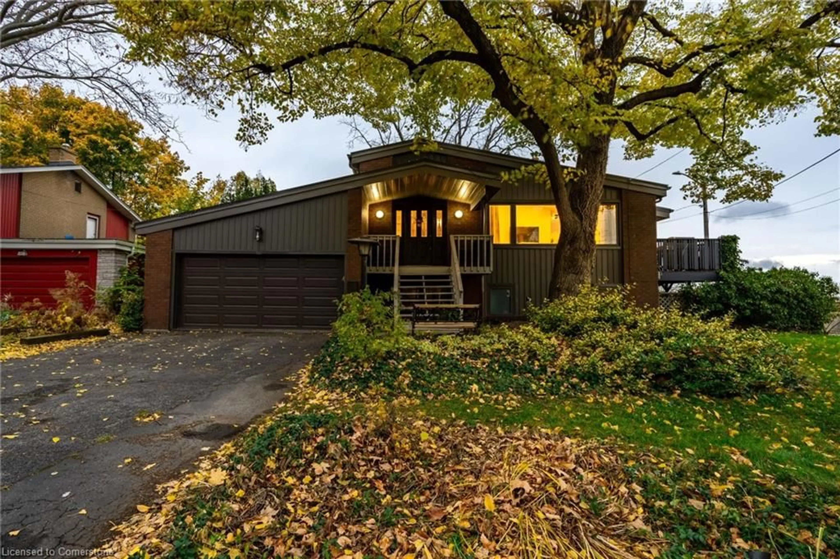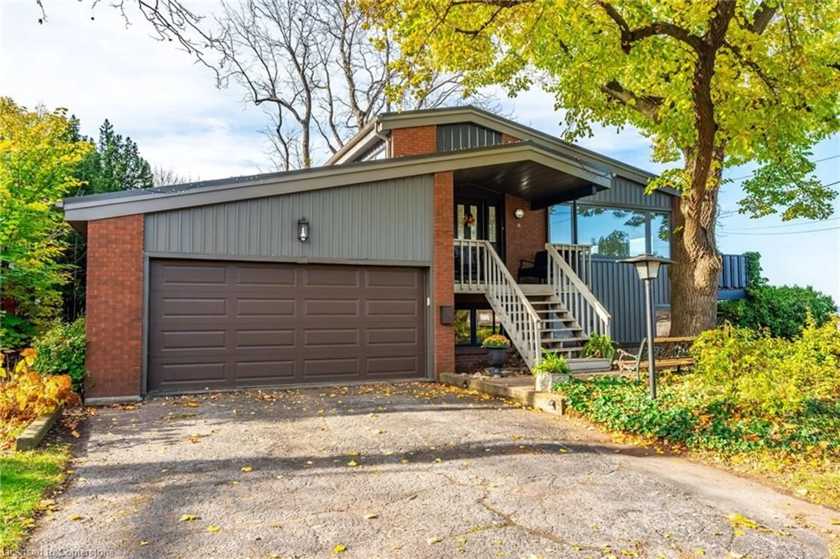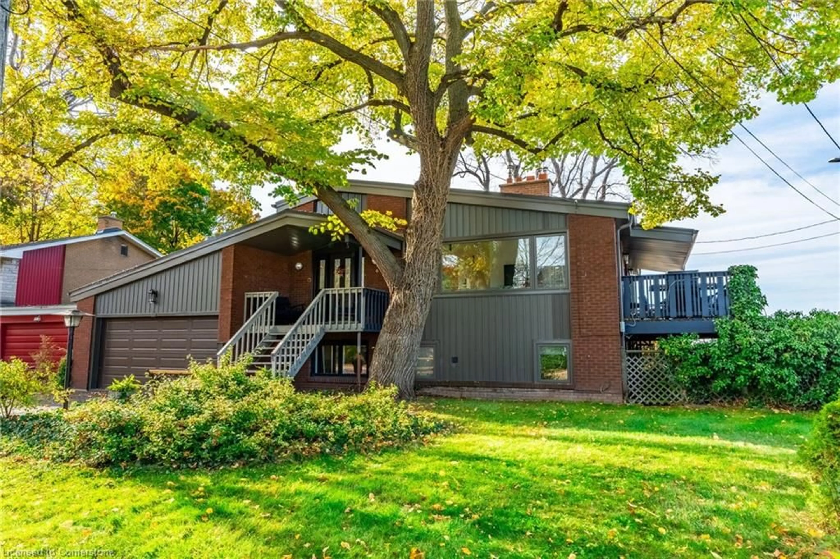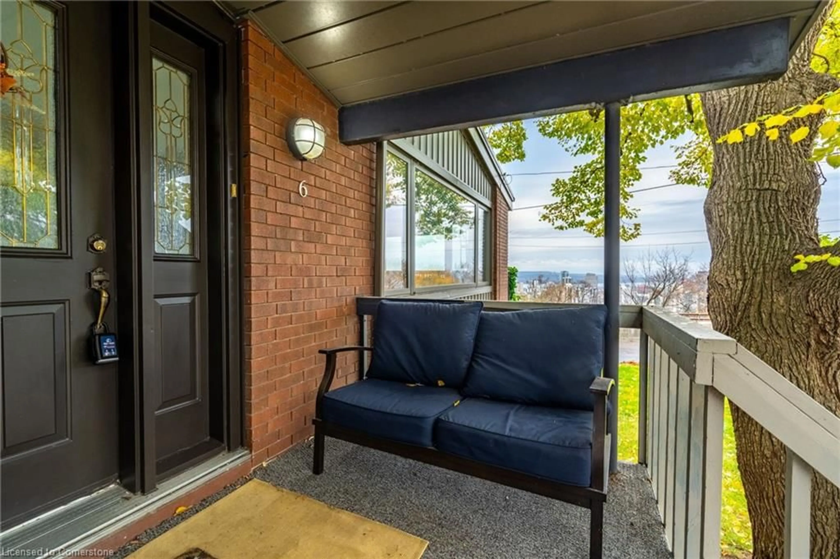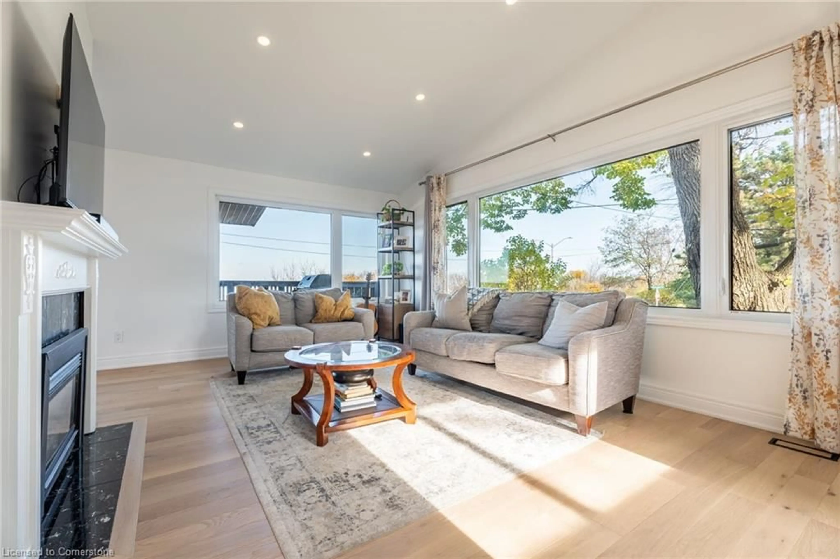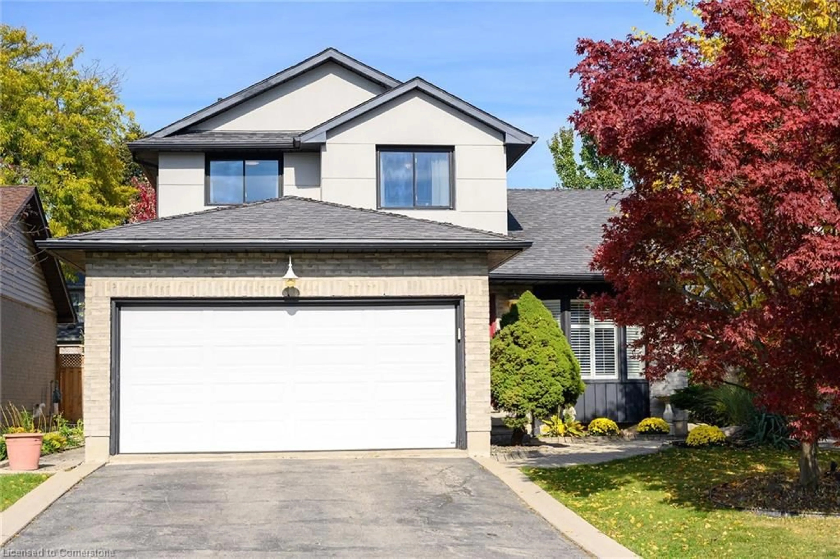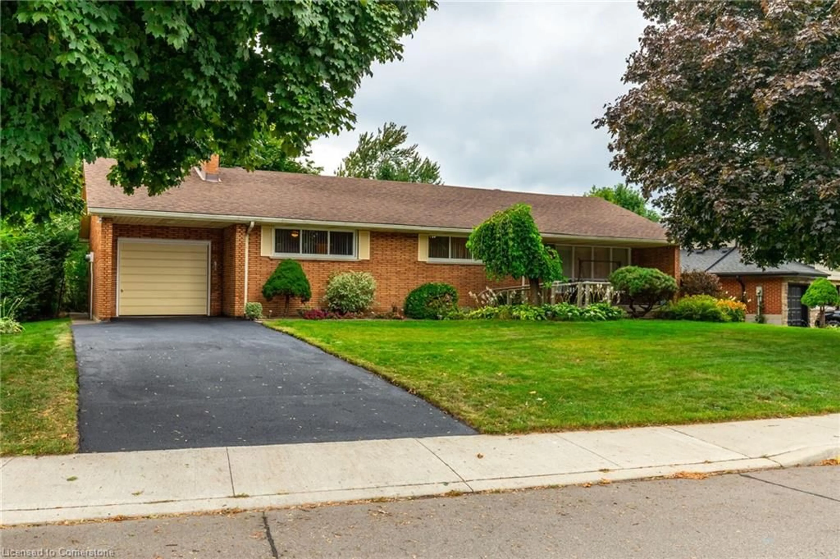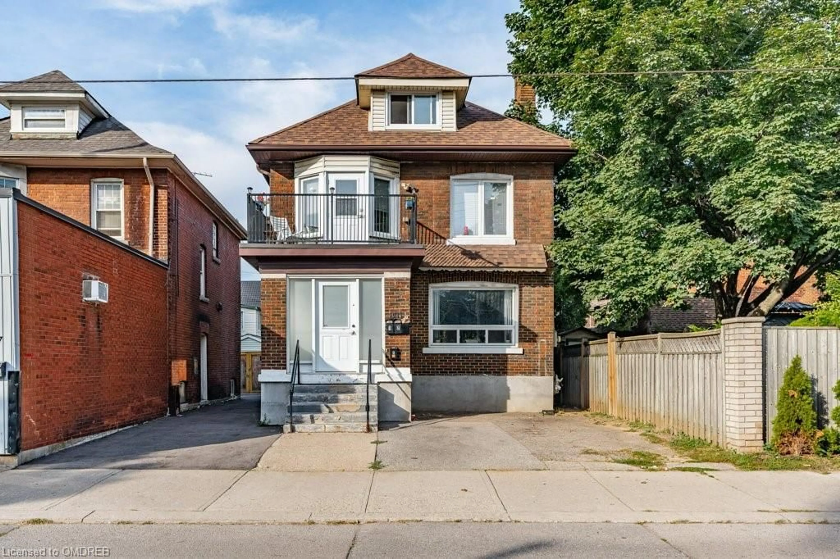6 Arcade Cres, Hamilton, Ontario L9C 3H7
Contact us about this property
Highlights
Estimated ValueThis is the price Wahi expects this property to sell for.
The calculation is powered by our Instant Home Value Estimate, which uses current market and property price trends to estimate your home’s value with a 90% accuracy rate.Not available
Price/Sqft$879/sqft
Est. Mortgage$5,540/mo
Tax Amount (2024)$7,406/yr
Days On Market37 days
Description
Welcome to this unique and stunning five-bedroom home offering the most breathtaking unobstructed views of the city imaginable. Perched atop the edge of the escarpment just minutes from downtown, this entertainer’s dream features a massive wrap-around deck and large, full-height windows that flood the open-concept living space with natural light, showcasing the incredible skyline. Step inside to discover a beautifully renovated main floor (2023) adorned with light oak hardwood floors and soaring vaulted ceilings that enhance the sense of space and luxury. The modern kitchen is a chef’s delight, boasting leathered granite counters and equipped with in-wall speakers throughout, perfect for hosting gatherings and creating unforgettable moments. Meticulously maintained and thoughtfully upgraded, this home offers peace of mind with a steel roof (2021), new siding (2023), and main floor windows (2023) that enhance both durability and curb appeal. Stay comfortable year-round with a new AC unit (2021) and an owned hot water heater (2022). The double car attached garage, complete with a new garage door (2022), provides ample space for vehicles and storage. The unique layout sets this property apart, offering versatile spaces that cater to modern living while retaining a distinctive charm. Whether you’re relaxing indoors or taking in the panoramic views from the expansive deck, this home provides an unparalleled lifestyle experience.
Property Details
Interior
Features
Main Floor
Dining Room
5.56 x 2.46Living Room
5.56 x 4.44Bathroom
2.41 x 1.752-Piece
Kitchen
5.56 x 3.51Exterior
Features
Parking
Garage spaces 2
Garage type -
Other parking spaces 4
Total parking spaces 6
Get up to 1% cashback when you buy your dream home with Wahi Cashback

A new way to buy a home that puts cash back in your pocket.
- Our in-house Realtors do more deals and bring that negotiating power into your corner
- We leverage technology to get you more insights, move faster and simplify the process
- Our digital business model means we pass the savings onto you, with up to 1% cashback on the purchase of your home
