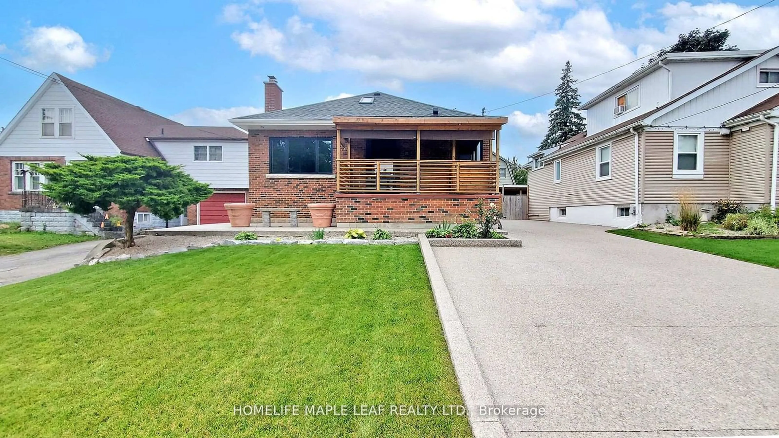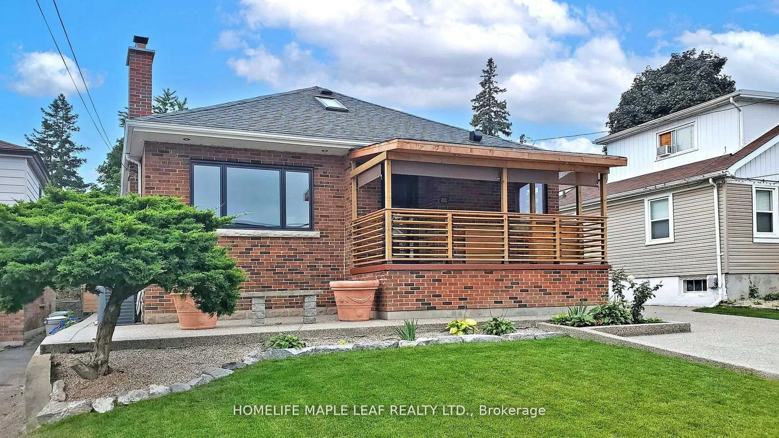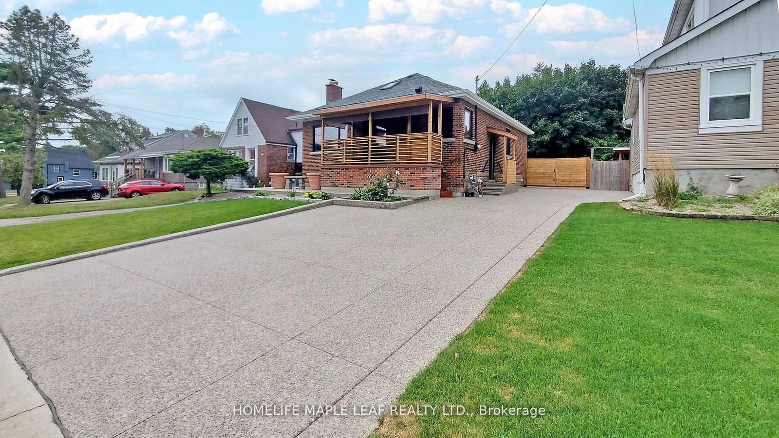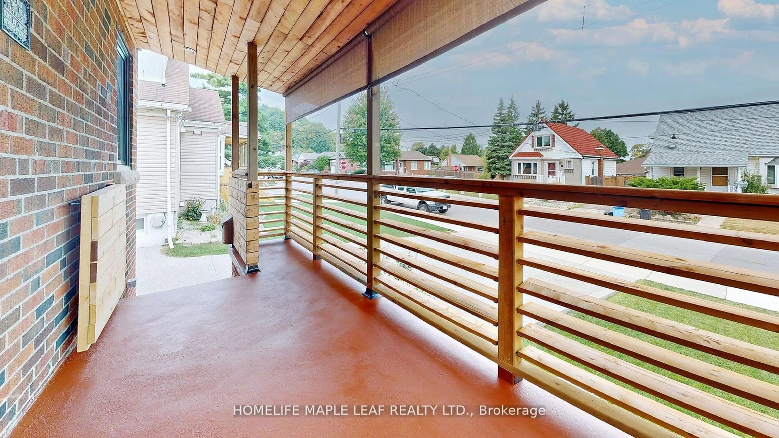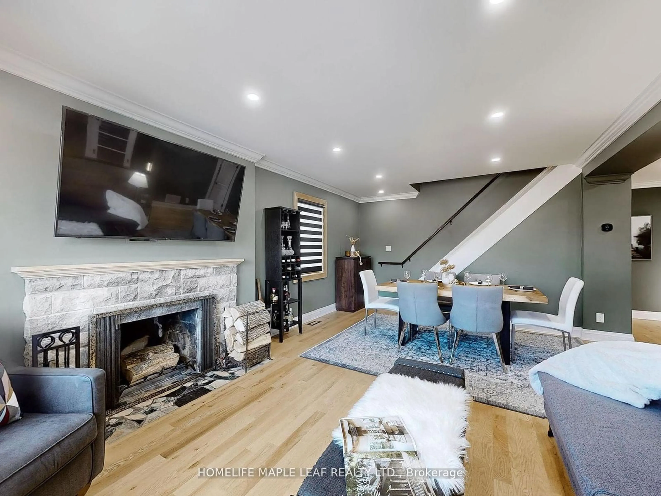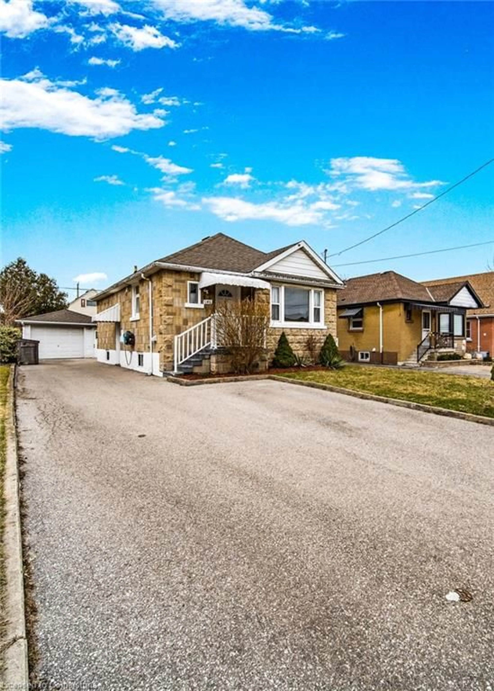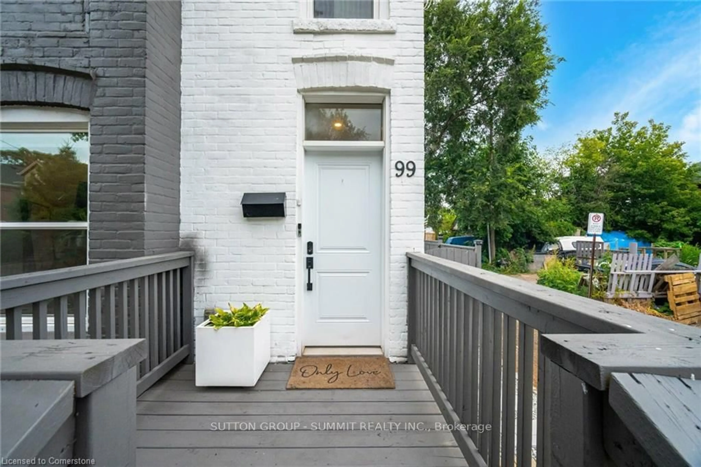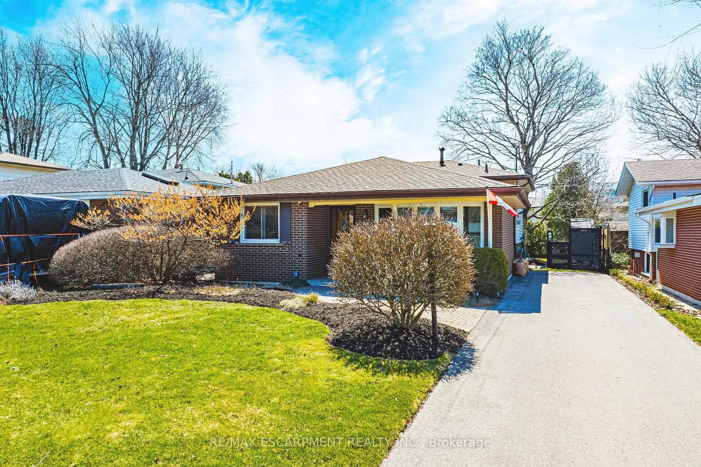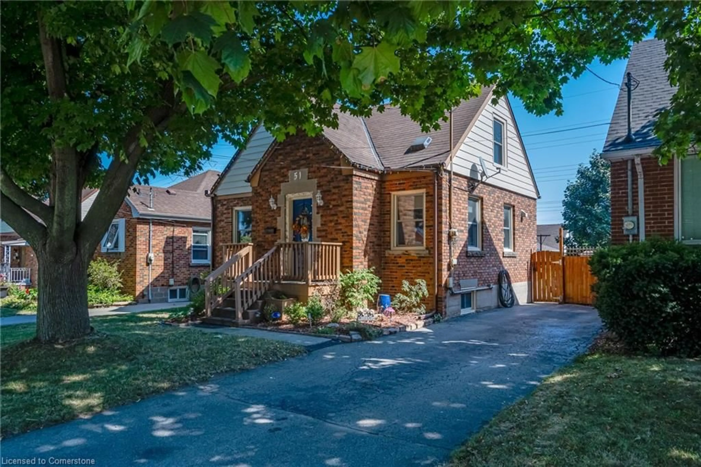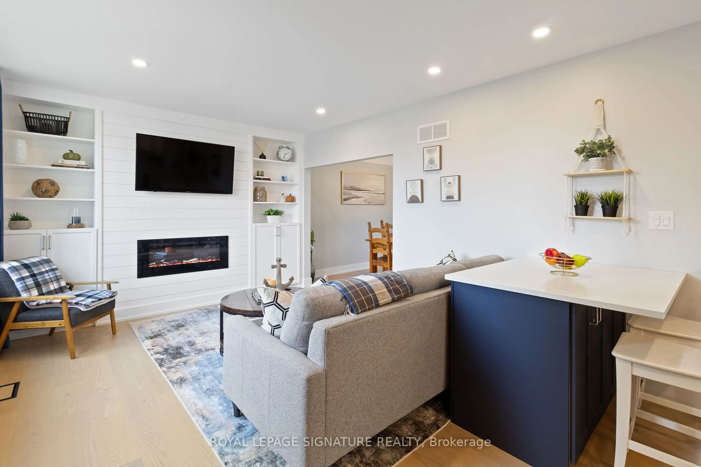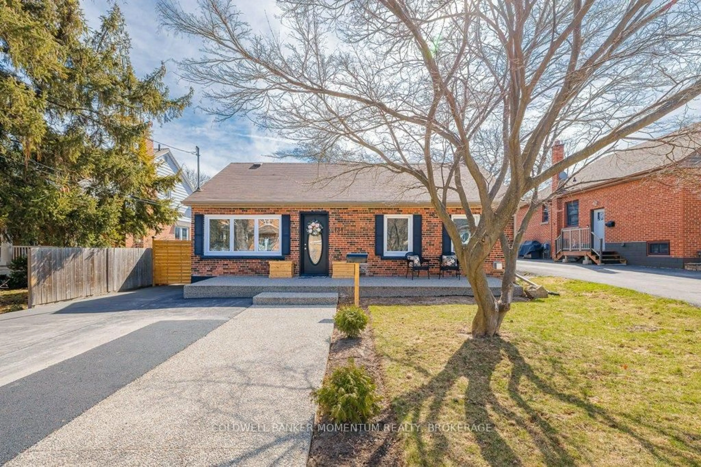62 Montrose Ave, Hamilton, Ontario L8K 4Y4
Contact us about this property
Highlights
Estimated ValueThis is the price Wahi expects this property to sell for.
The calculation is powered by our Instant Home Value Estimate, which uses current market and property price trends to estimate your home’s value with a 90% accuracy rate.Not available
Price/Sqft$850/sqft
Est. Mortgage$4,634/mo
Tax Amount (2024)$4,172/yr
Days On Market25 days
Total Days On MarketWahi shows you the total number of days a property has been on market, including days it's been off market then re-listed, as long as it's within 30 days of being off market.103 days
Description
Discover a remarkable investment in this beautifully renovated 3+1-bedroom home, perfectly situated at the foot of the escarpment. With breathtaking views and modern elegance, this property is a prime choice for savvy buyers seeking both luxury and income potential. Designed for multi-generational living, the upper level features three spacious bedrooms, two with their own ensuites, ensuring comfort and privacy for all family members. The home boast hardwood flooring throughout, adding warmth and sophistication to every room. With two fully equipped kitchens and two laundry rooms, this layout enhances functionality and convenience for busy households. The fully finished basement apartment includes 1 bedroom, 1.5 baths, and a separate entrance making it ideal for extended family, guests, or generating rental income. Every detail of this home has been upgraded with high-end finishes and exceptional craftsmanship, ensuring a sophisticated living experience. For those looking to maximize your investment, External Dwelling Grant and take advantage of the government's $80,000 pre-approved allowance. With plumbing and electrical already in place in the backyard, you can easily build a secondary dwelling to further increase your income potential. The generous 6-car aggregate driveway offers ample parking, accommodating multiple families while promoting harmonious living. Whether you're aiming for a luxurious family home or a strategic investment, this property checks all the boxes. Seize this unique opportunity to invest in a home that combines elegance with significant earning potential. Schedule your private showing today and experience the charm, views, and endless possibilities this stunning home has to offer!
Property Details
Interior
Features
Lower Floor
Laundry
2.29 x 1.83Hardwood Floor
Family
4.22 x 3.1Hardwood Floor
Dining
2.64 x 2.21hardwood floor / Open Concept
Kitchen
2.64 x 3.84Hardwood Floor
Exterior
Features
Parking
Garage spaces -
Garage type -
Total parking spaces 4
Property History
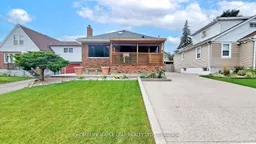 39
39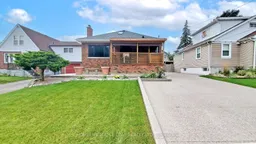
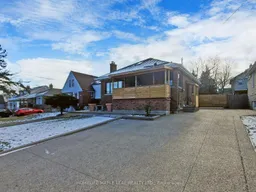
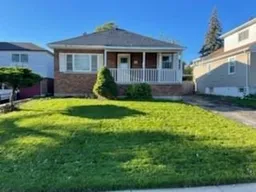
Get up to 1% cashback when you buy your dream home with Wahi Cashback

A new way to buy a home that puts cash back in your pocket.
- Our in-house Realtors do more deals and bring that negotiating power into your corner
- We leverage technology to get you more insights, move faster and simplify the process
- Our digital business model means we pass the savings onto you, with up to 1% cashback on the purchase of your home
