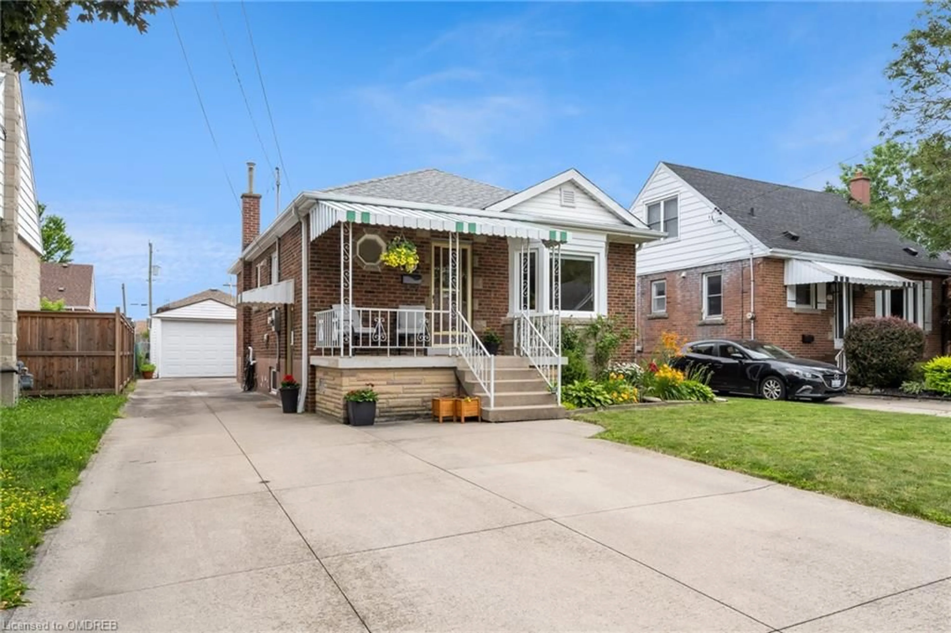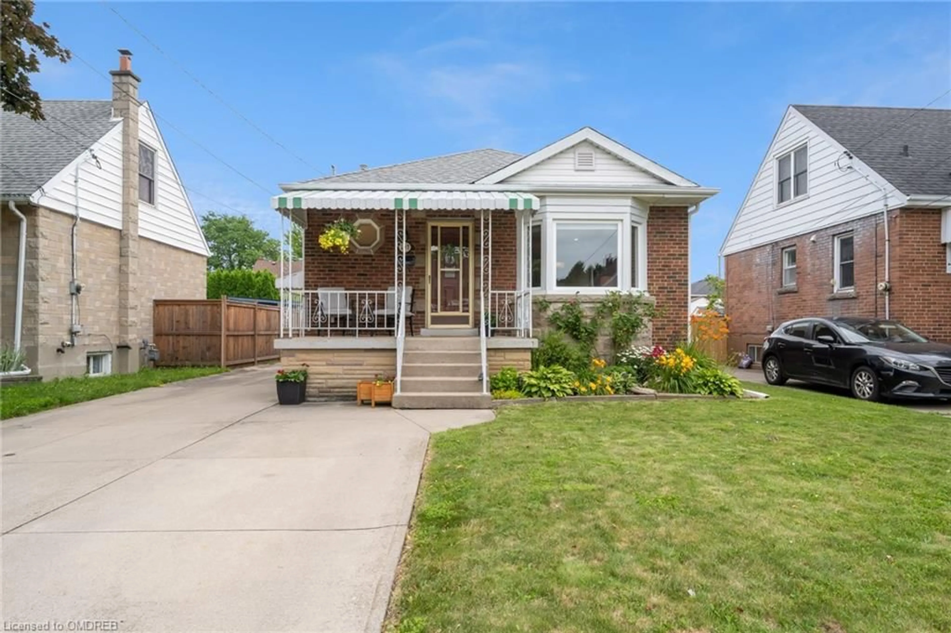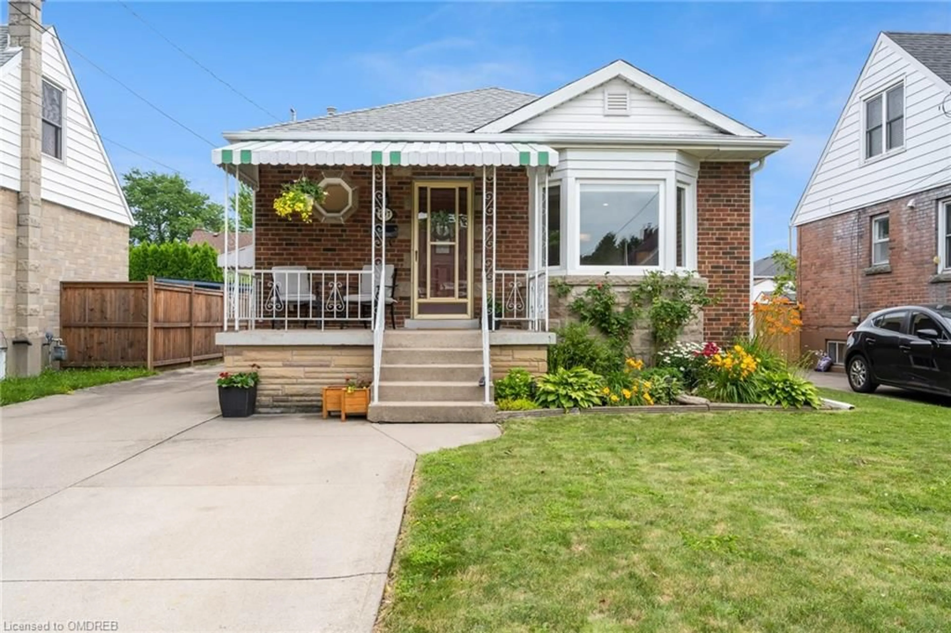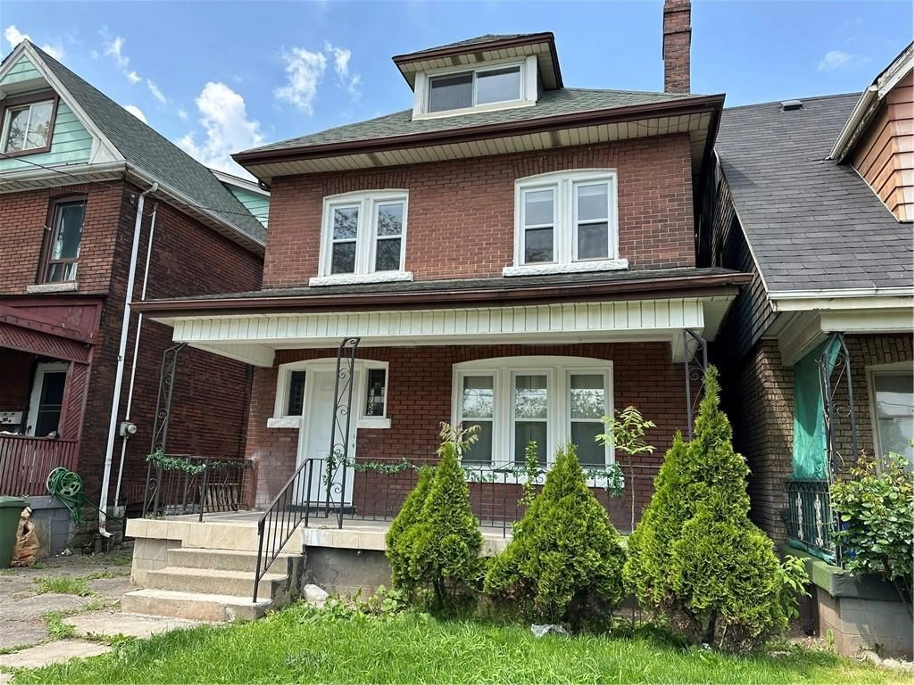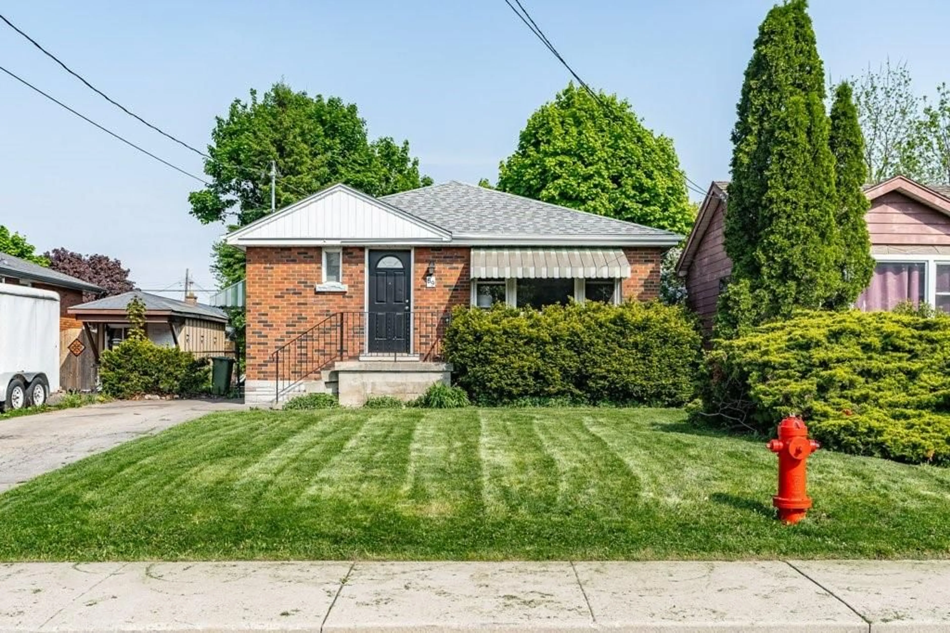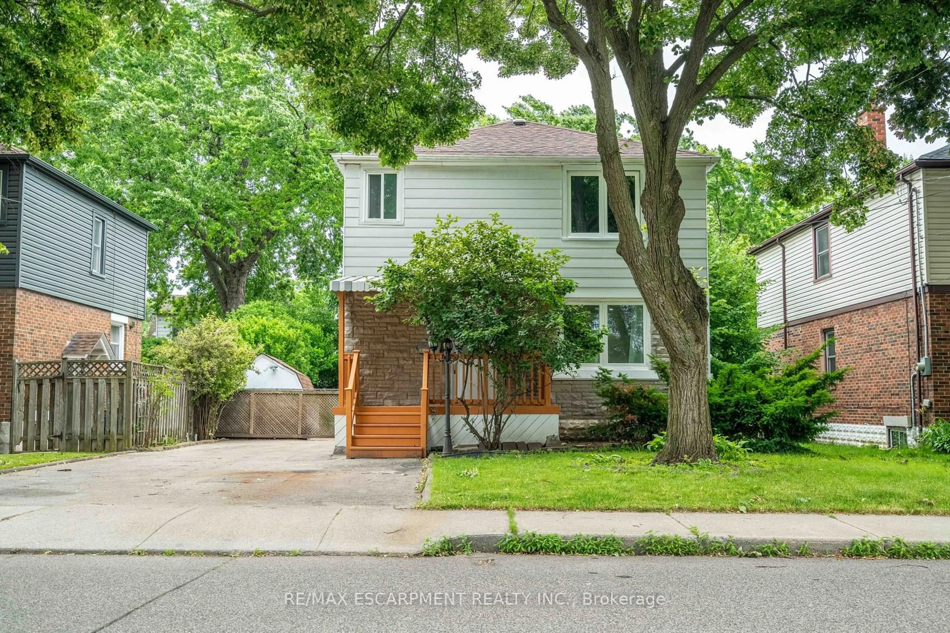197 Charlotte St, Hamilton, Ontario L8K 4V7
Contact us about this property
Highlights
Estimated ValueThis is the price Wahi expects this property to sell for.
The calculation is powered by our Instant Home Value Estimate, which uses current market and property price trends to estimate your home’s value with a 90% accuracy rate.$710,000*
Price/Sqft$536/sqft
Days On Market7 days
Est. Mortgage$3,006/mth
Tax Amount (2024)$4,087/yr
Description
Step into this charming brick raised bungalow nestled in Hamilton's coveted Rosedale neighbourhood, a true gem of pride of ownership. This impeccably maintained home boasts 2 bedrooms and two bathrooms, highlighted by a fully updated open concept main level featuring new cabinets adorned with quartz counters, stainless steel appliances, a functional island, and gleaming hardwood floors throughout, all bathed in abundant natural light. Descend to the lower level and discover a spacious finished rec room, complete with a second kitchen, laundry room, and a convenient 3-piece bathroom. Perfect for potential in-law or rental opportunities, the space offers a separate side entrance and expansive windows for ample natural light. Outside, unwind on the sunny concrete patio within your fully fenced and beautifully landscaped backyard, complete with a sizable vegetable garden. Ample parking is available on the concrete driveway, complemented by a detached garage for additional storage. Handy clothes line to be energy efficent and a owned on demand hot water tank. Located mere steps from Rosedale Arena and park, King's Forest Golf Course, and the Hamilton Rail Trail, this home offers both convenience and charm in one of Hamilton's most sought-after neighborhoods
Property Details
Interior
Features
Main Floor
Kitchen
2.82 x 2.57Living Room
5.00 x 5.49Dining Room
1.83 x 2.57Bedroom
2.57 x 3.28Exterior
Features
Parking
Garage spaces 1
Garage type -
Other parking spaces 6
Total parking spaces 7
Property History
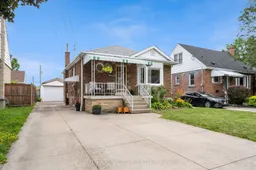 31
31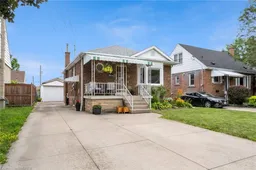 31
31Get up to 1% cashback when you buy your dream home with Wahi Cashback

A new way to buy a home that puts cash back in your pocket.
- Our in-house Realtors do more deals and bring that negotiating power into your corner
- We leverage technology to get you more insights, move faster and simplify the process
- Our digital business model means we pass the savings onto you, with up to 1% cashback on the purchase of your home
