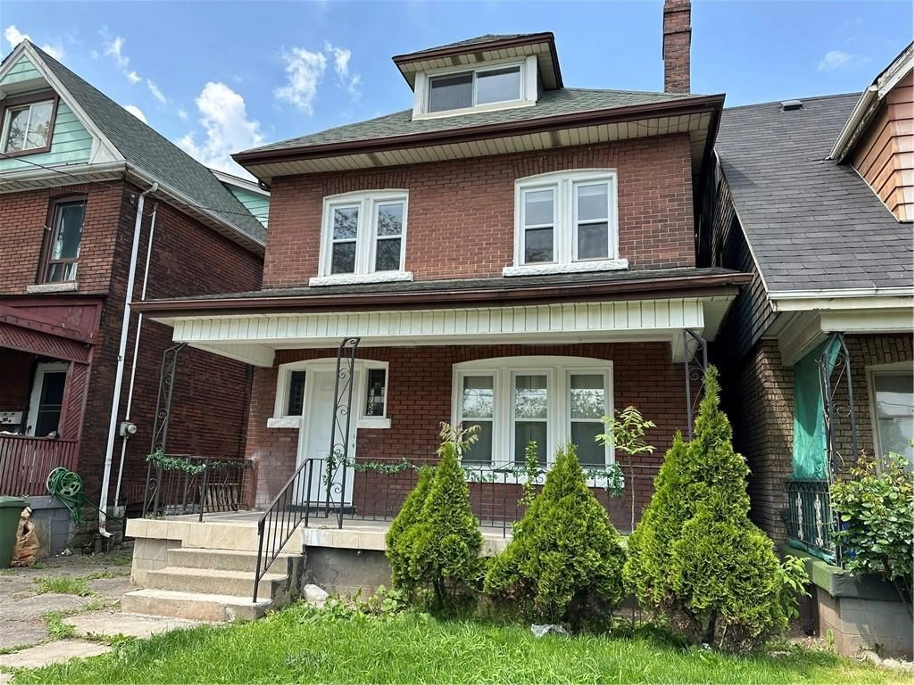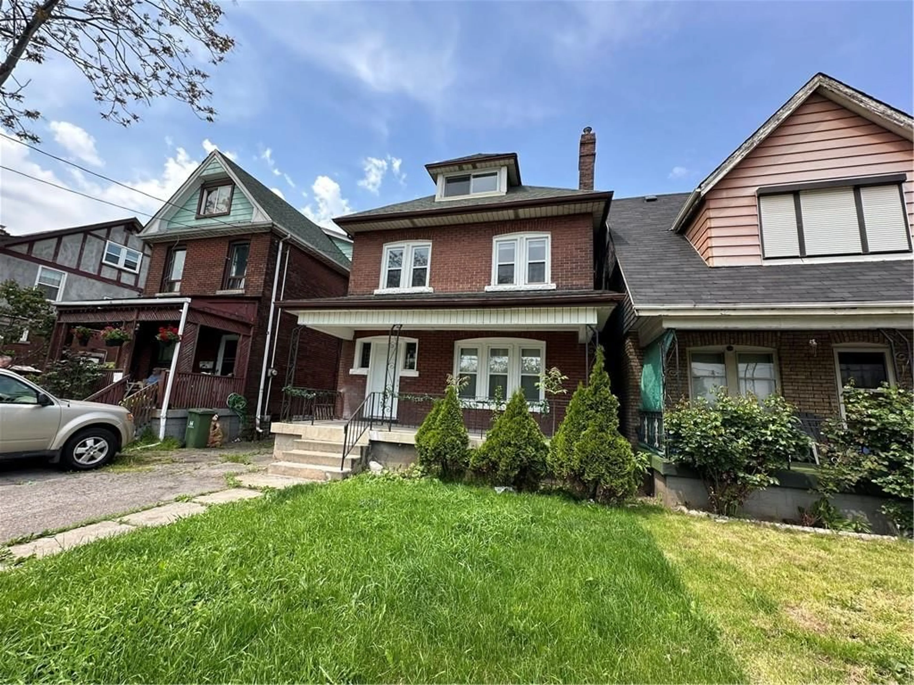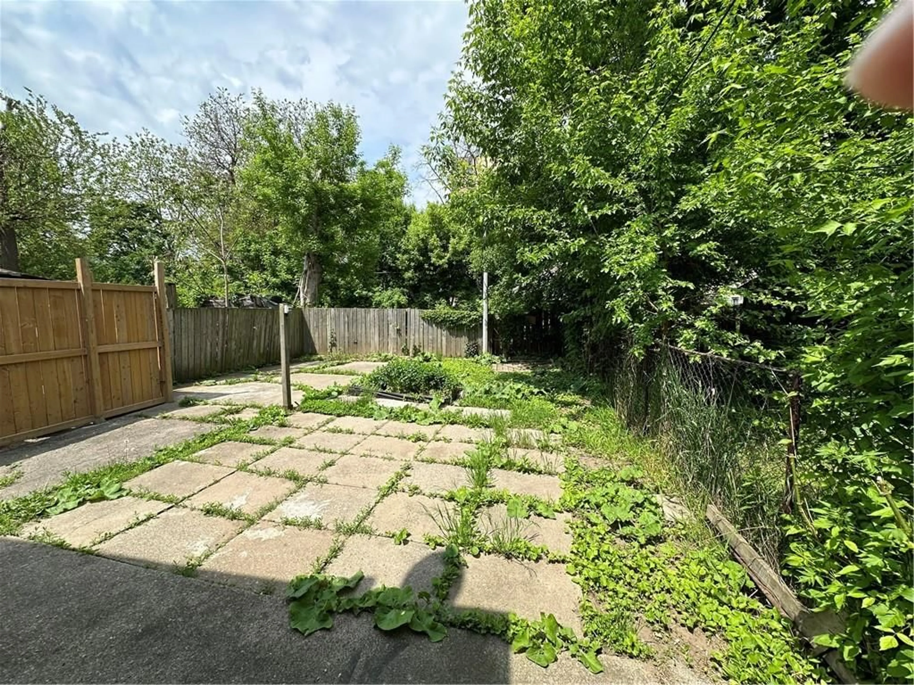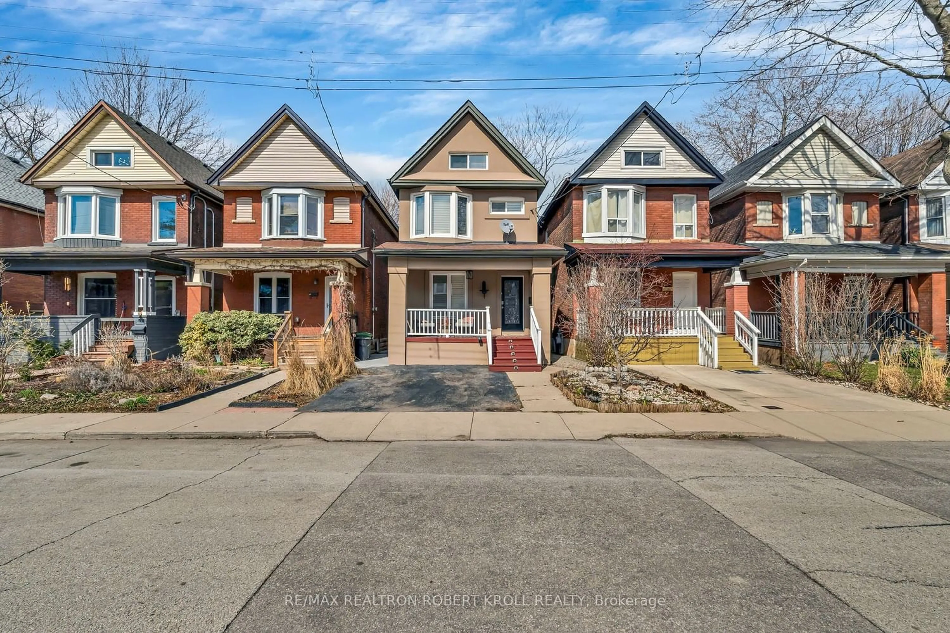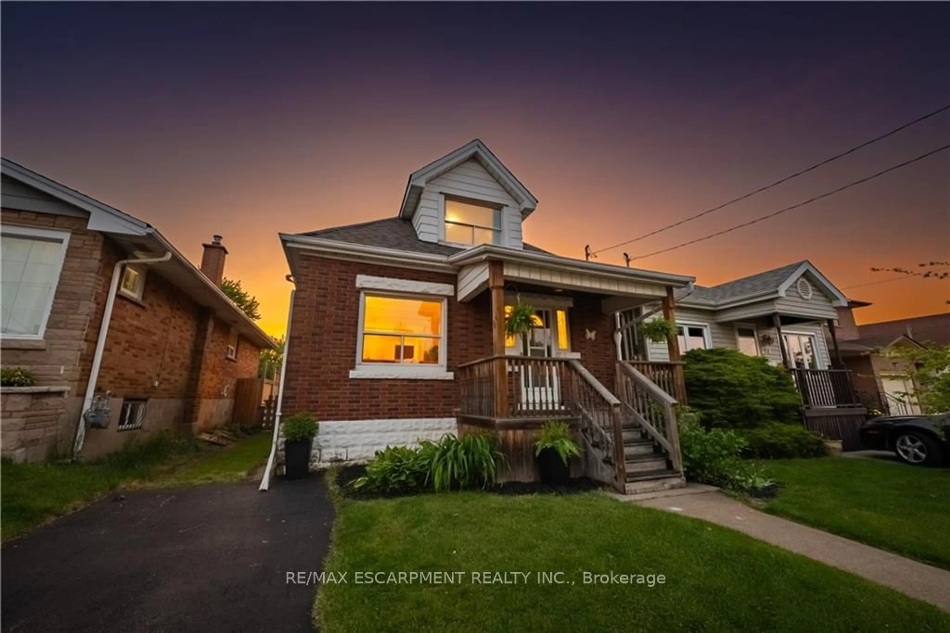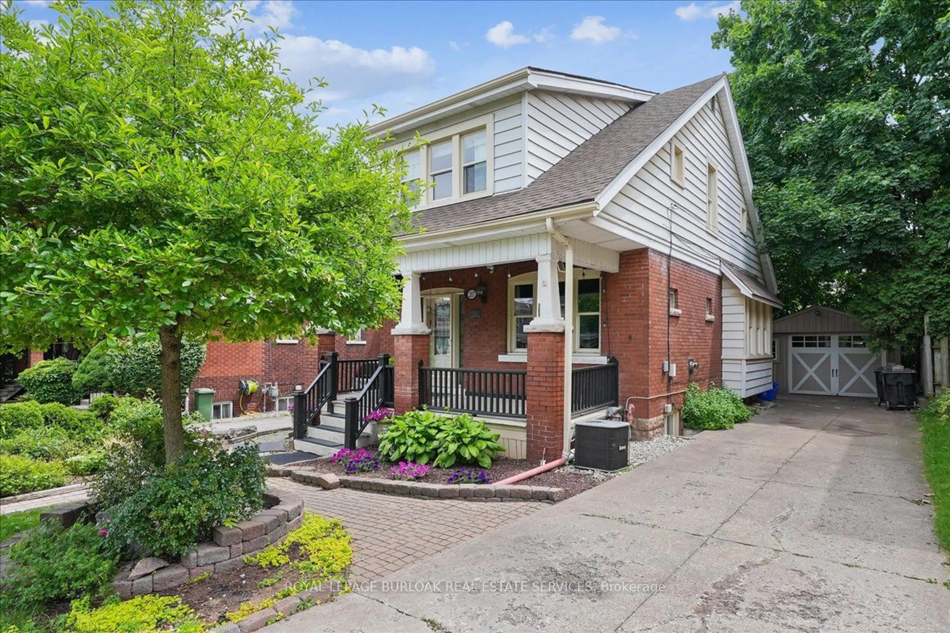155 Stirton St, Hamilton, Ontario L8L 6G5
Contact us about this property
Highlights
Estimated ValueThis is the price Wahi expects this property to sell for.
The calculation is powered by our Instant Home Value Estimate, which uses current market and property price trends to estimate your home’s value with a 90% accuracy rate.$705,000*
Price/Sqft$448/sqft
Days On Market47 days
Est. Mortgage$3,174/mth
Tax Amount (2023)$3,650/yr
Description
Welcome to your new home at the heart of Hamilton! This exceptional 2.5-storey detached house offers ample space with 5 generous bedrooms and numerous upgrades throughout including potlights, chandeliers, flooring, coffered ceilings & luxurious finishes. Perfect for first-time homebuyers, large young families, and savvy investors. Features stunning new kitchen with stainless steel appliances. New bathrooms feature upgraded tiles & fixtures. The property features a versatile basement with a separate side entrance & full bathroom perfect for in-laws. Sun-filled private backyard features a newer fence. Facing Powell Park and Community Centre, you'll enjoy the open space right across the street. Conveniently located close to a variety of amenities, including delicatessens, cafes, entertainment venues, restaurants, grocery stores, a library, boutique shops, Shopping Mall, a hospital, parks, and public transit, this home provides a vibrant lifestyle with everything you need within easy reach. Don't miss this amazing opportunity! *Photos are virtually staged.*
Property Details
Interior
Features
2 Floor
Kitchen
8 x 6Kitchen
8 x 6Bathroom
0 x 04-Piece
Bathroom
0 x 04-Piece
Exterior
Features
Parking
Garage spaces -
Garage type -
Other parking spaces 2
Total parking spaces 2
Property History
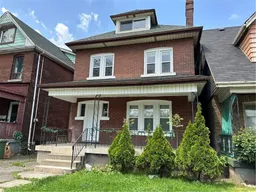 16
16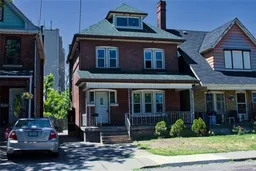 50
50Get up to 1% cashback when you buy your dream home with Wahi Cashback

A new way to buy a home that puts cash back in your pocket.
- Our in-house Realtors do more deals and bring that negotiating power into your corner
- We leverage technology to get you more insights, move faster and simplify the process
- Our digital business model means we pass the savings onto you, with up to 1% cashback on the purchase of your home
