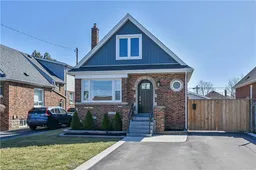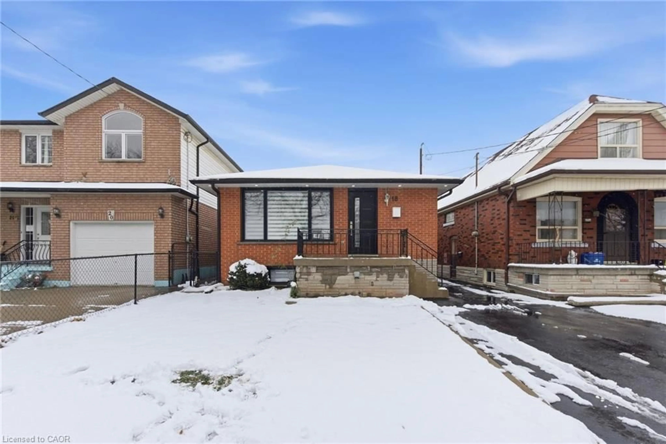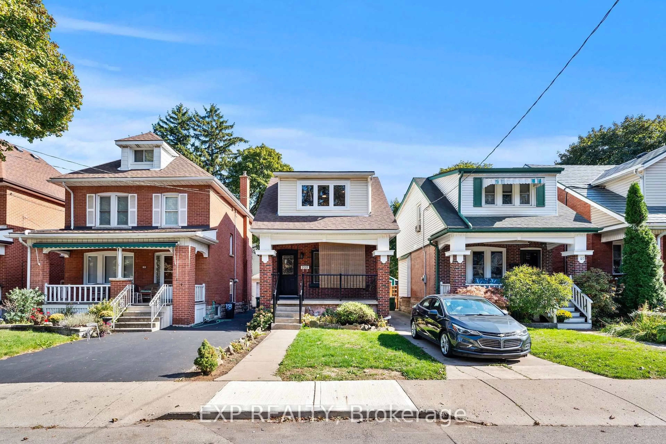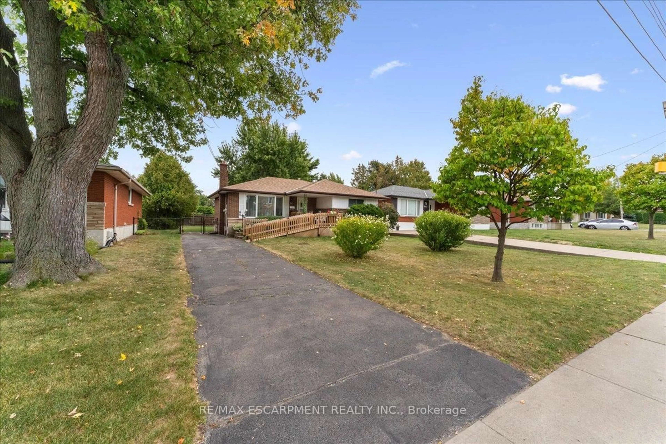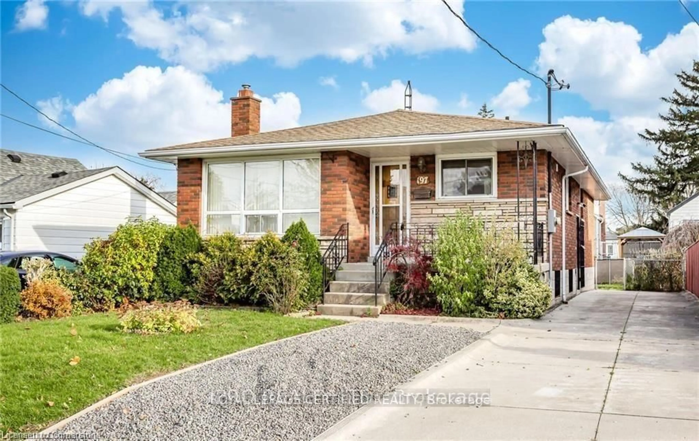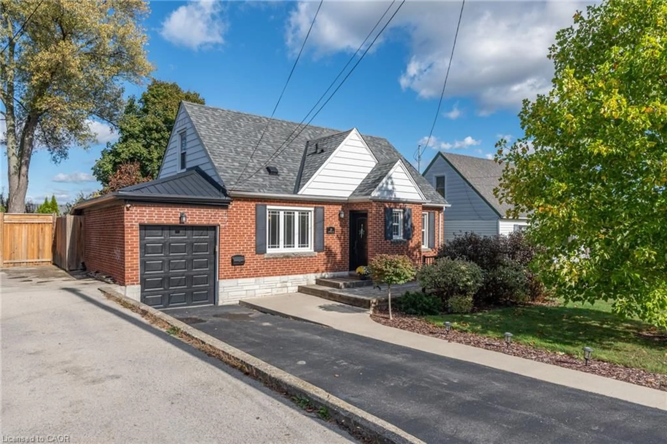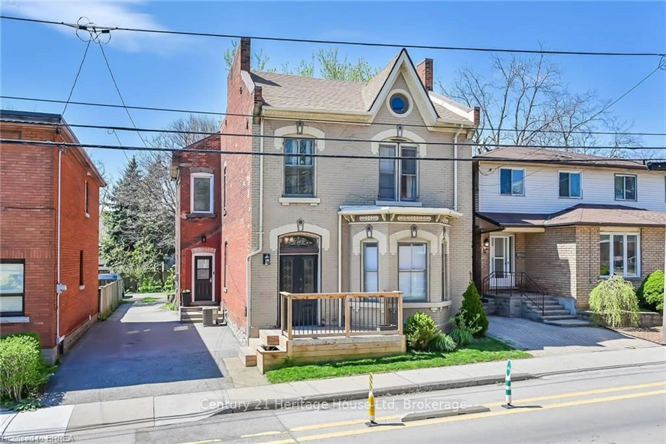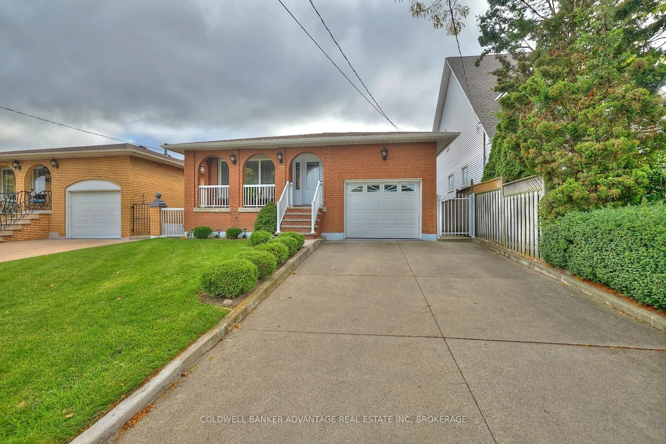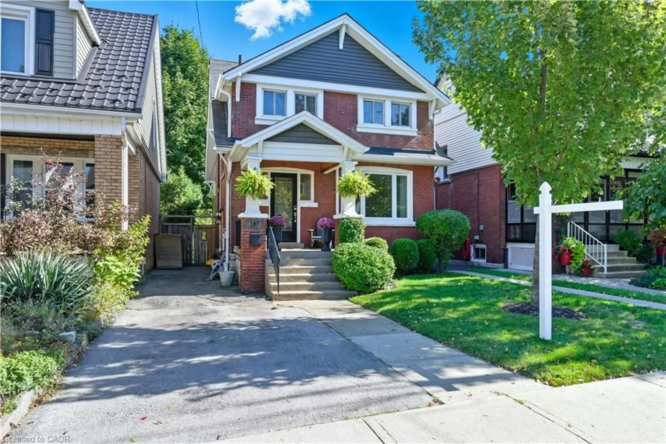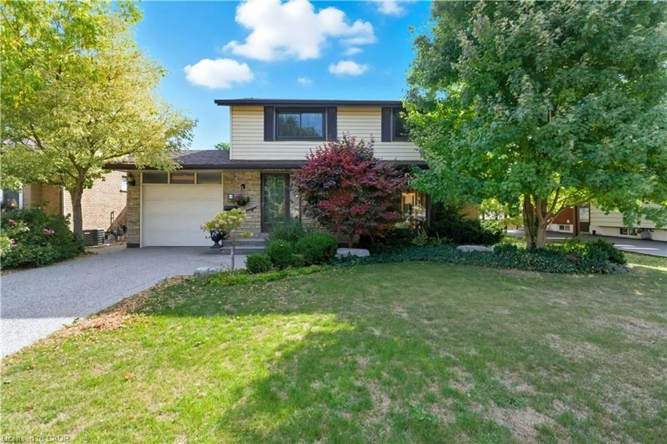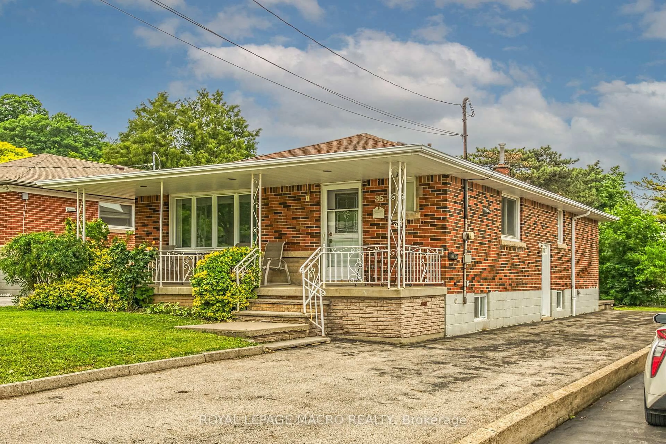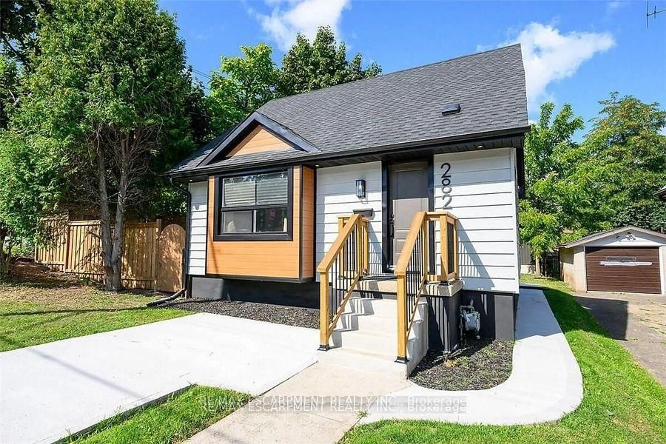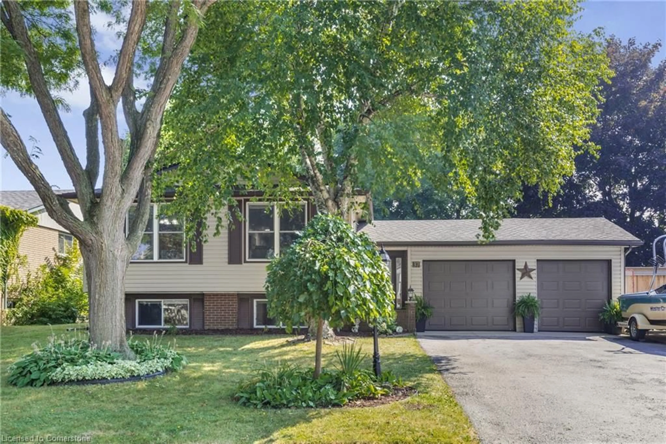Welcome to this beautifully updated 3-bedroom, 2-bathroom home, nestled on a deep
lot in the highly desirable Rosedale neighborhood. This property offers both style
and function with a spacious and recently renovated main floor, perfect for modern
living.
The newly renovated basement features a fully separate in-law suite with its own
entrance, offering privacy and convenience for extended family or potential rental
income*.
Enjoy the unique features of this home, including a 6-car double driveway,
providing ample parking for guests and family. The detached garage boasting a
separate electrical panel adding extra storage and workspace potential. And a flex
room on the main floor highlighted by a large custom picture frame barn door.
With proximity to local amenities, trails, parks, Kings Forest Golf Course, and
many well regarded schools, this home combines comfort and convenience in one of
the most sought-after areas. Don't miss your chance to make this your dream home!
*Lease Option (Rent to Own) available
**Vendor Take Back Mortgage available
***Seller is willing to negotiate adding a 3rd Bathroom
Inclusions: Dishwasher,Dryer,Garage Door Opener,Range Hood,Refrigerator,Washer
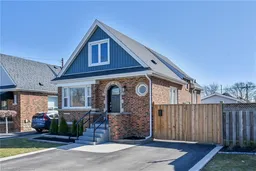 50
50