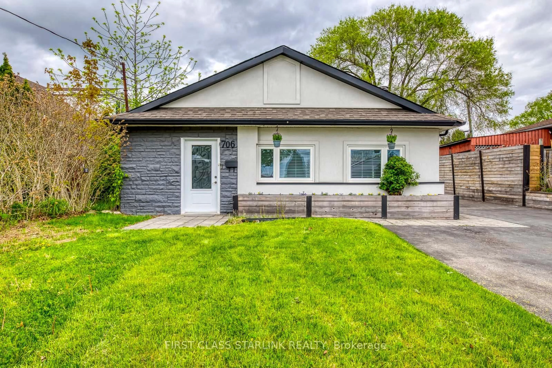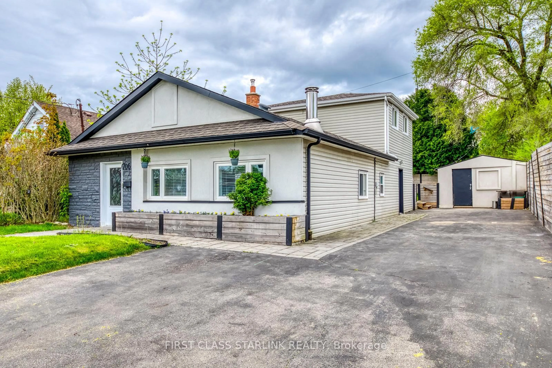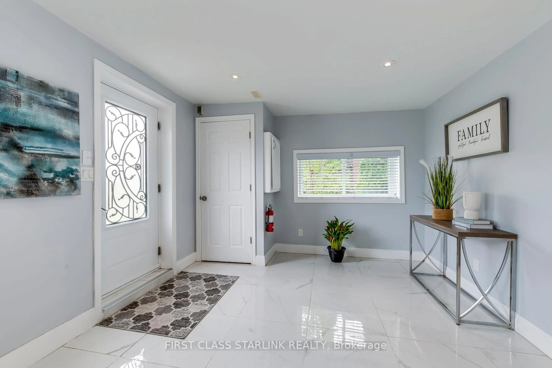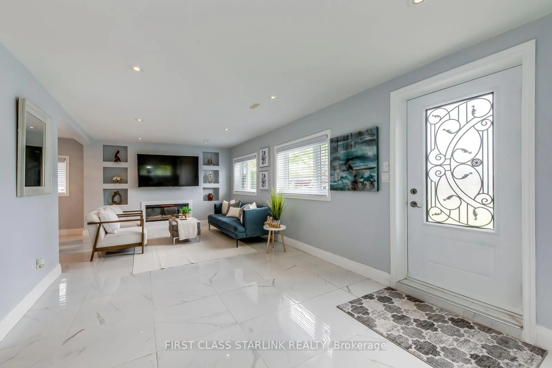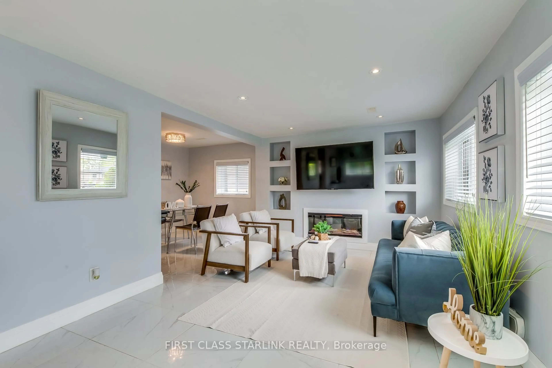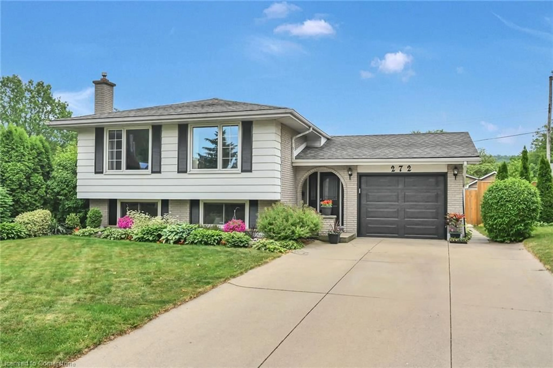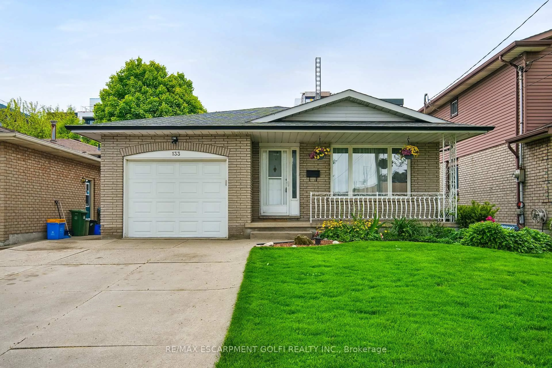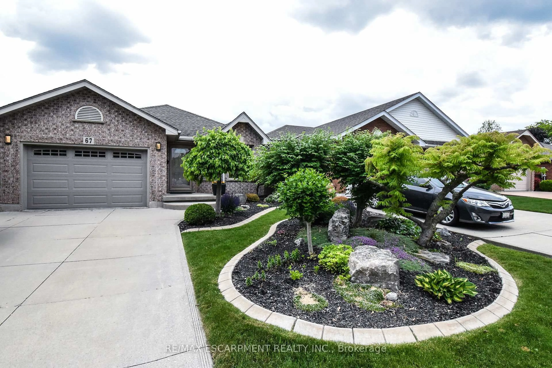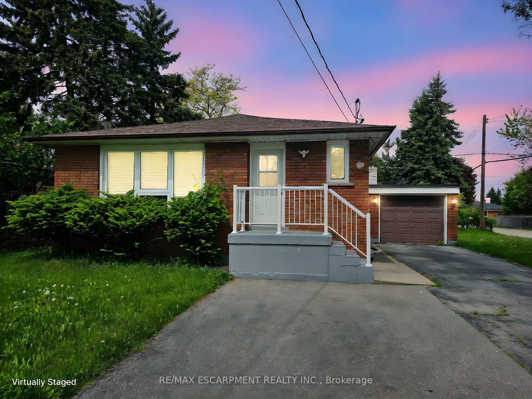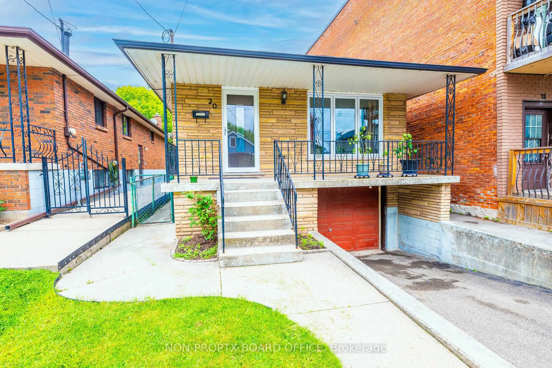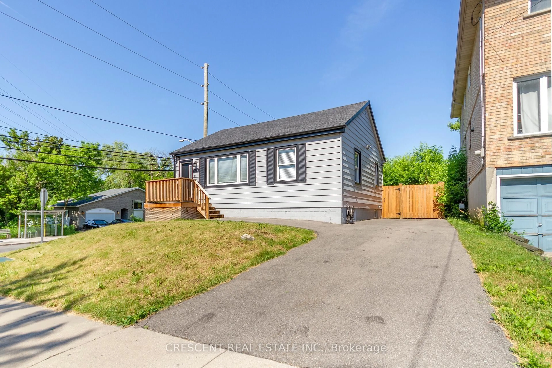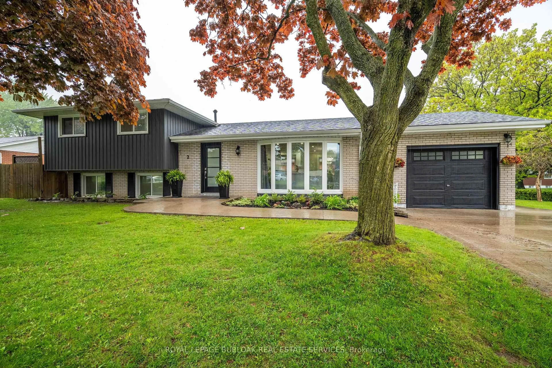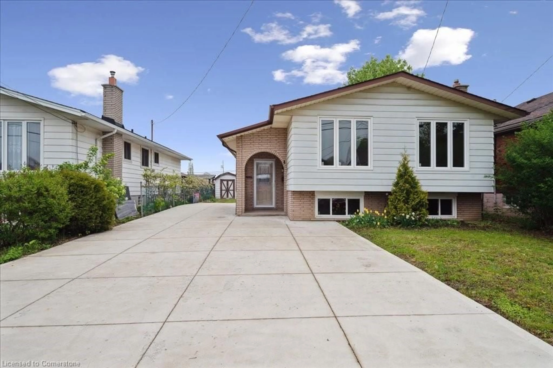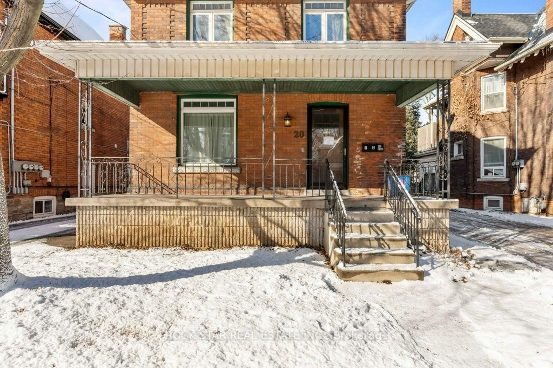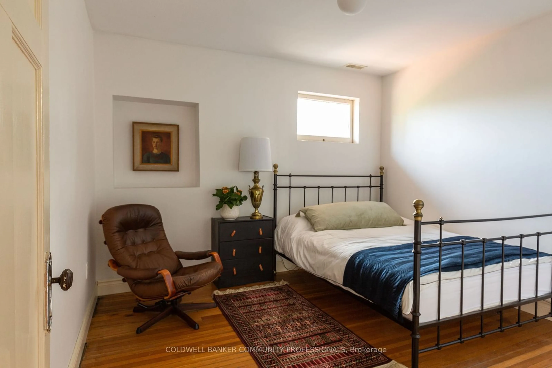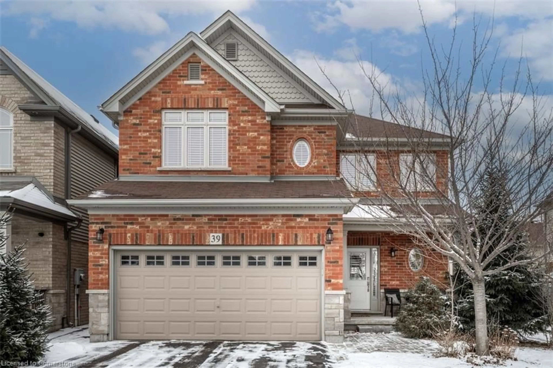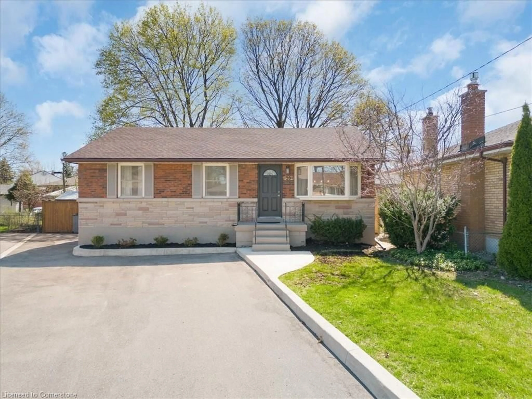706 West 5th St, Hamilton, Ontario L9C 3R2
Contact us about this property
Highlights
Estimated ValueThis is the price Wahi expects this property to sell for.
The calculation is powered by our Instant Home Value Estimate, which uses current market and property price trends to estimate your home’s value with a 90% accuracy rate.Not available
Price/Sqft$432/sqft
Est. Mortgage$3,178/mo
Tax Amount (2024)$4,841/yr
Days On Market19 days
Total Days On MarketWahi shows you the total number of days a property has been on market, including days it's been off market then re-listed, as long as it's within 30 days of being off market.42 days
Description
Steps to Mohawk College in prime west mountain location. SIX bedrooms in this complete remodelled 1788 sq.ft. home. Massive lot. Long and large paved driveway that can easily park SIX cars! Main floor laundry room with extra fridge, hookup for sink. Extra spacious workshop or storage in backyard. Private backyard for your own enjoyment. Perfect for a growing family or as an investment property. Lots of love and thought went into this place. Bus available at the door and steps to the community center, schools. One stop bus direct to Mohawk College and LINC, James St. and shopping area. One of the nicest areas to live. For daily drivers, very easy access to Lincoln M .Alexander Parkway and travel to Burlington and Mississauga via QEW.
Property Details
Interior
Features
Ground Floor
Living
7.92 x 6.05Tile Floor / O/Looks Frontyard / Electric Fireplace
Dining
2.44 x 2.13Open Concept / Tile Floor
Kitchen
4.57 x 3.1Tile Floor / Backsplash
Br
3.35 x 3.12B/I Closet
Exterior
Features
Parking
Garage spaces -
Garage type -
Total parking spaces 6
Property History
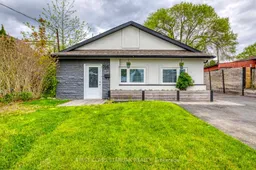 25
25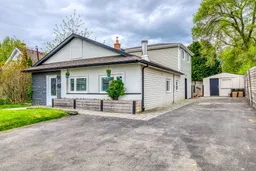
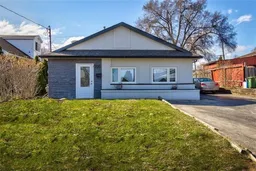
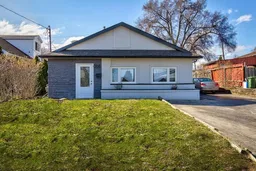
Get up to 1% cashback when you buy your dream home with Wahi Cashback

A new way to buy a home that puts cash back in your pocket.
- Our in-house Realtors do more deals and bring that negotiating power into your corner
- We leverage technology to get you more insights, move faster and simplify the process
- Our digital business model means we pass the savings onto you, with up to 1% cashback on the purchase of your home
