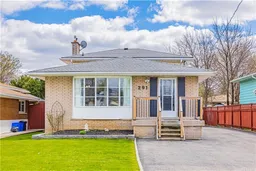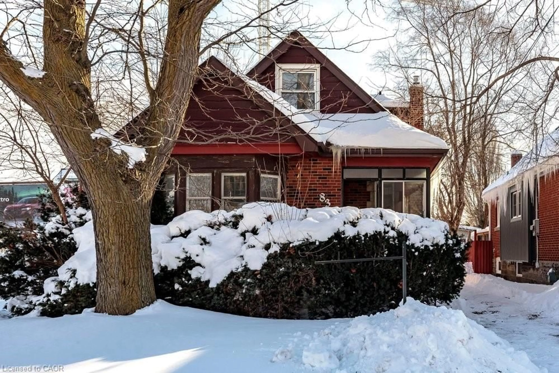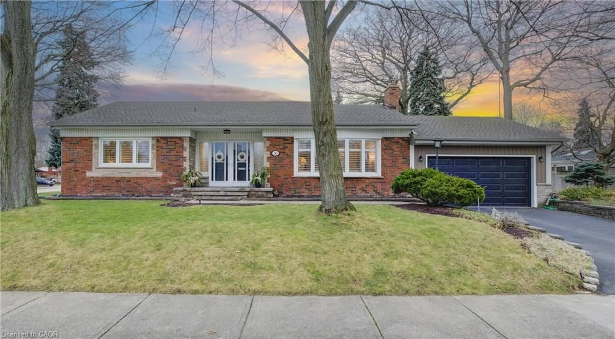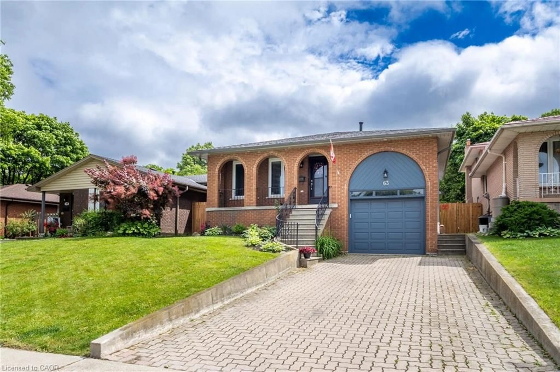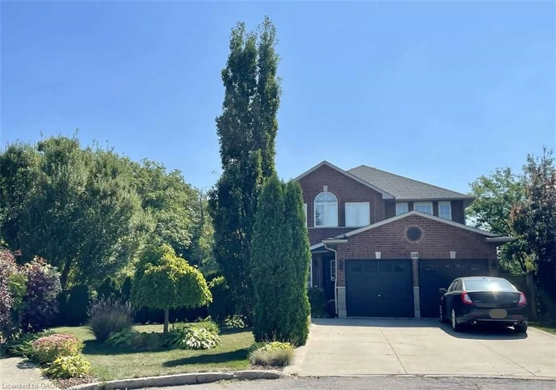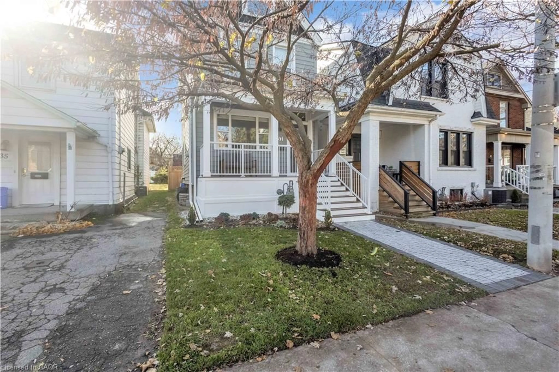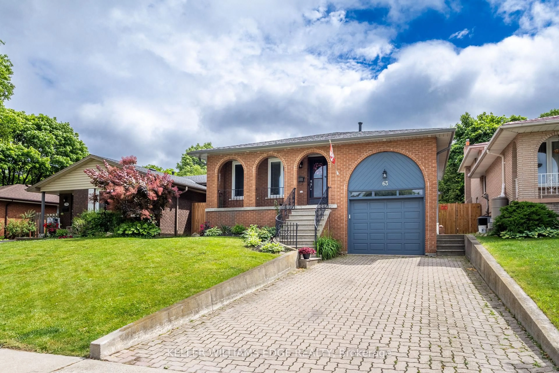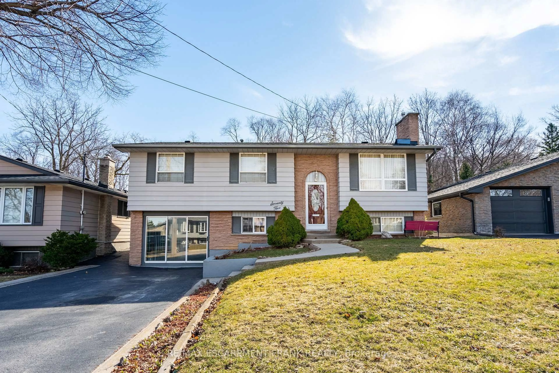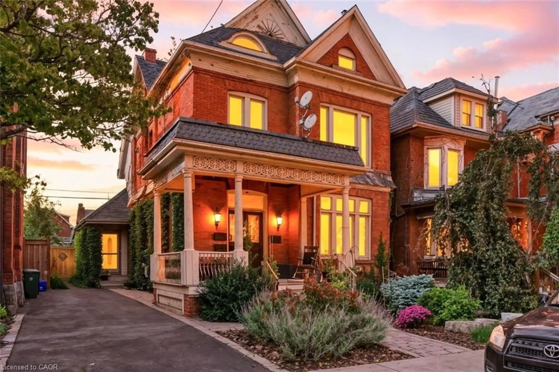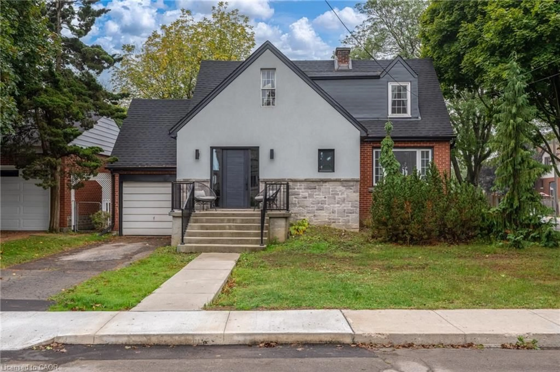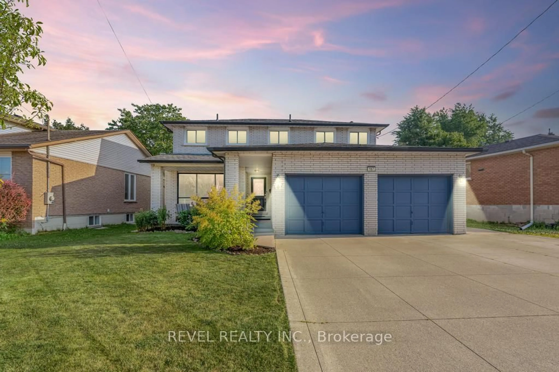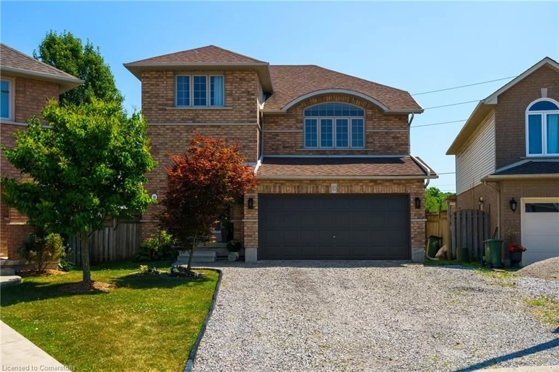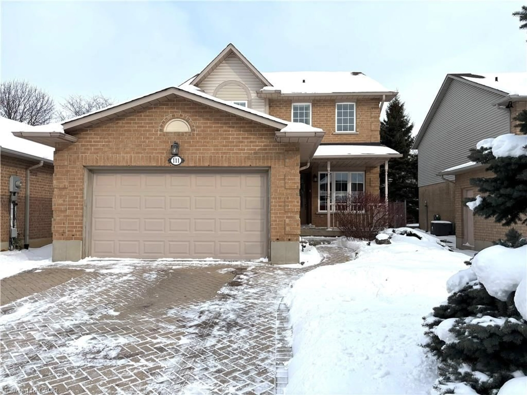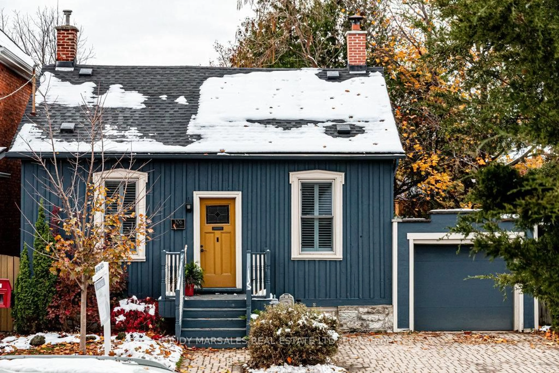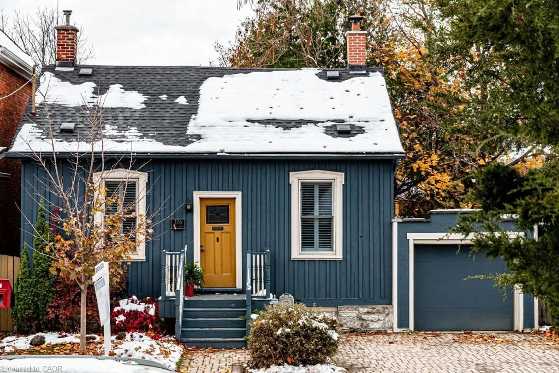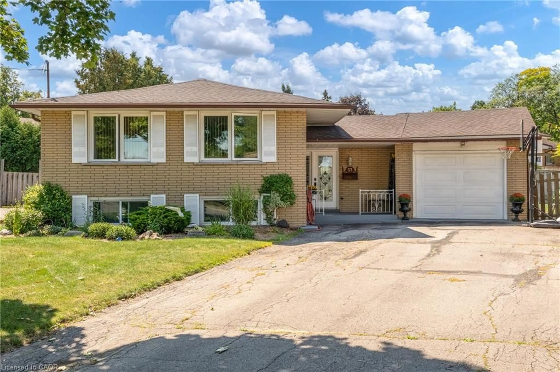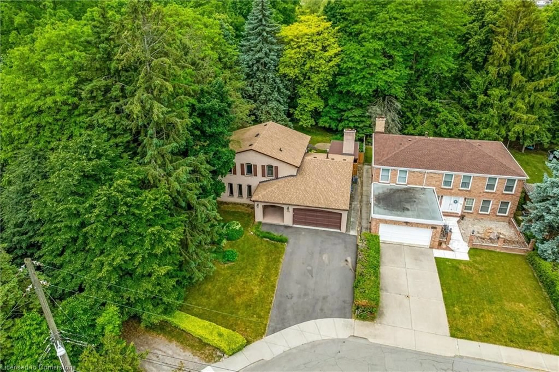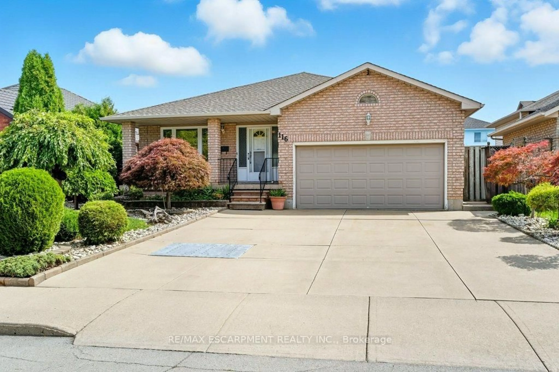Spacious Backsplit Home with Pool & In-Law Suite – West Mountain, Hamilton
Discover this stunning backsplit detached home in a quiet and desirable neighborhood on Hamilton’s West Mountain. This move-in ready property offers a perfect blend of comfort, space, and functionality, making it ideal for families or multi-generational living.
Key Features:
3 Bedrooms & 4-Piece Bath on the upper level
Open-Concept Main Floor – Spacious living room, dining room, and modern kitchen
Lower-Level Family Room with electric fireplace and sliding doors leading to the backyard & swimming pool
2-Piece Bathrooms for added convenience
Fully Finished Basement – Features 1 bedroom, living room, kitchen, and a 4-piece bathroom – great as an-in-law suite or rental potential
Double Detached Garage & Private Driveway with parking for up to 10 cars Fully Fenced Yard for privacy – perfect for families and entertaining
Located close to schools, parks, shopping, transit, and major highways, this home is an incredible opportunity in a sought-after area.
Inclusions: Dishwasher,Dryer,Microwave,Pool Equipment,Refrigerator,Stove,Washer,Washer, Dryer, 2 Fridges, 2 Stoves, Microwave, Dishwasher, Pool Equipment All In Good Working Condition (As Is )
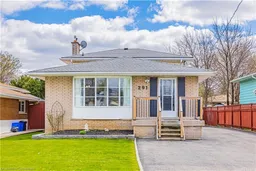 47
47