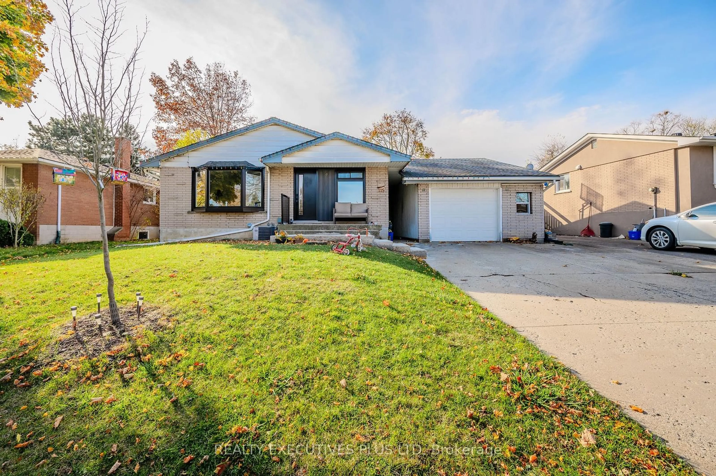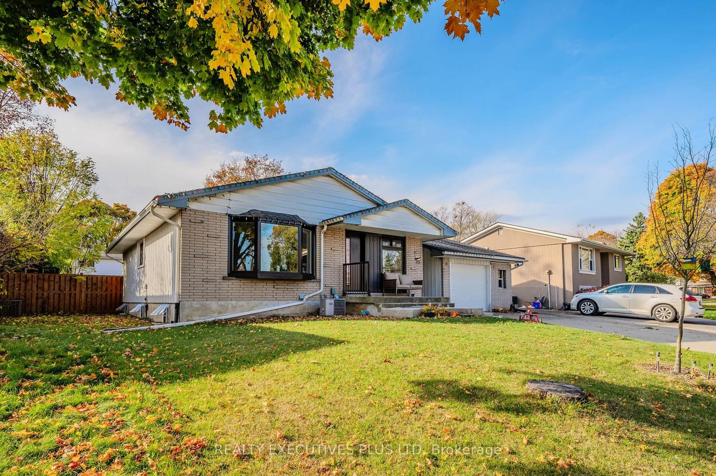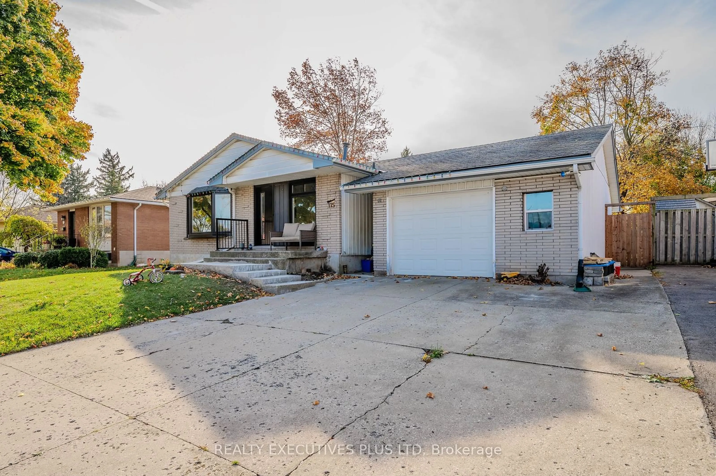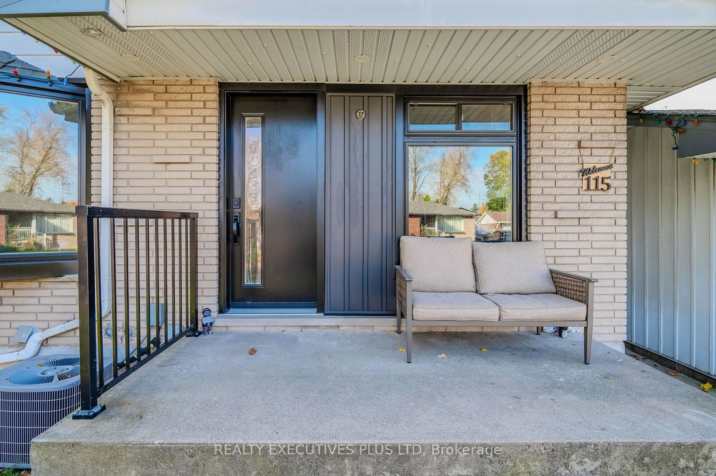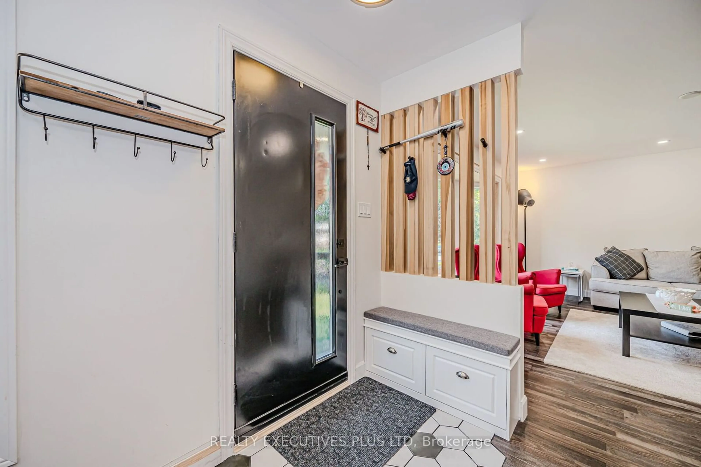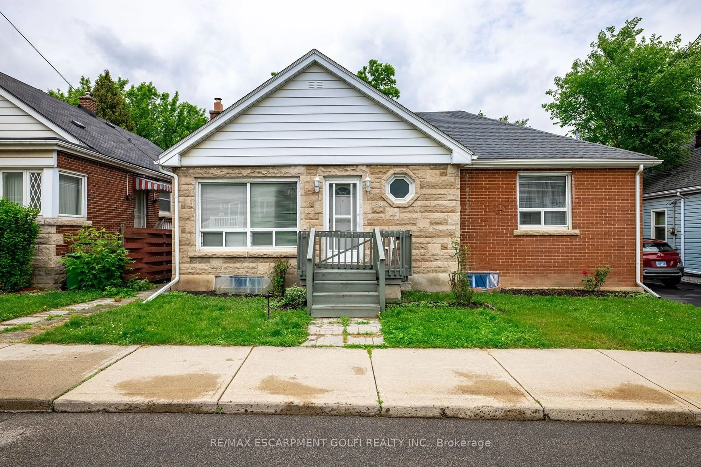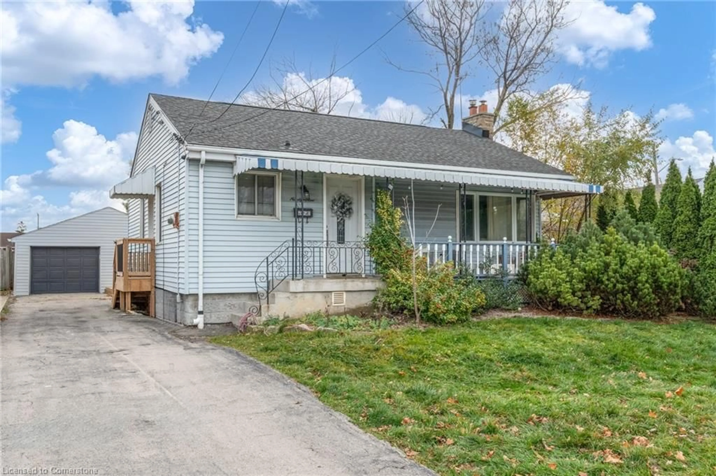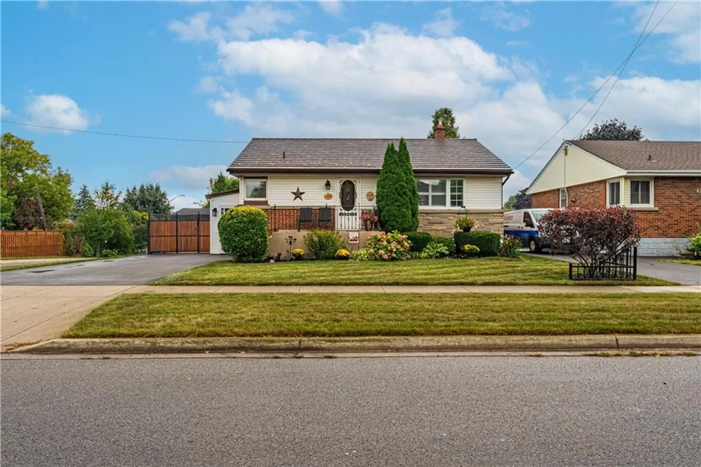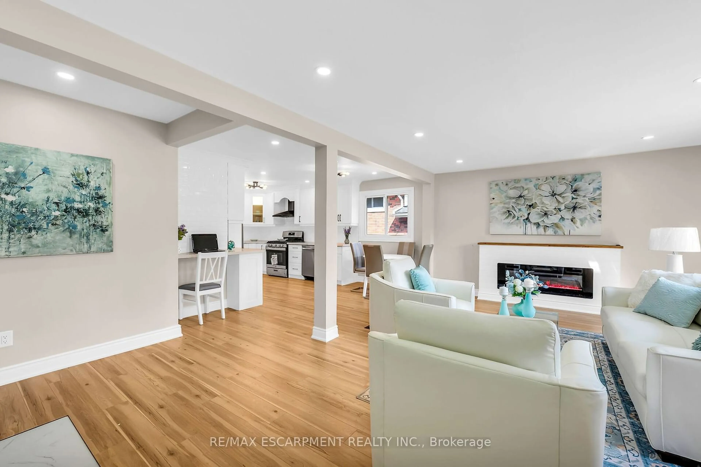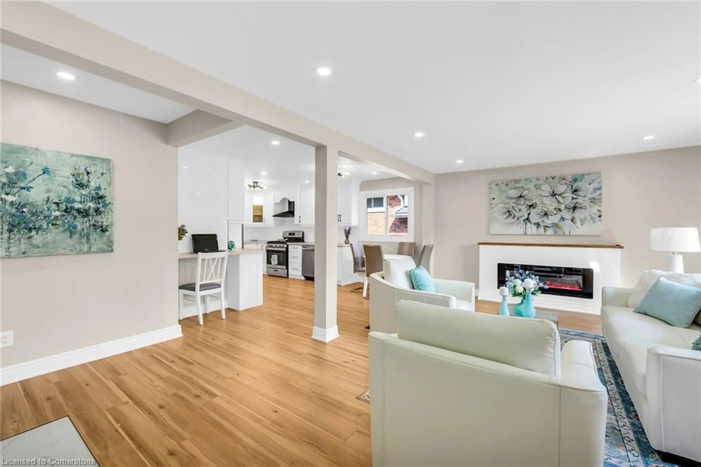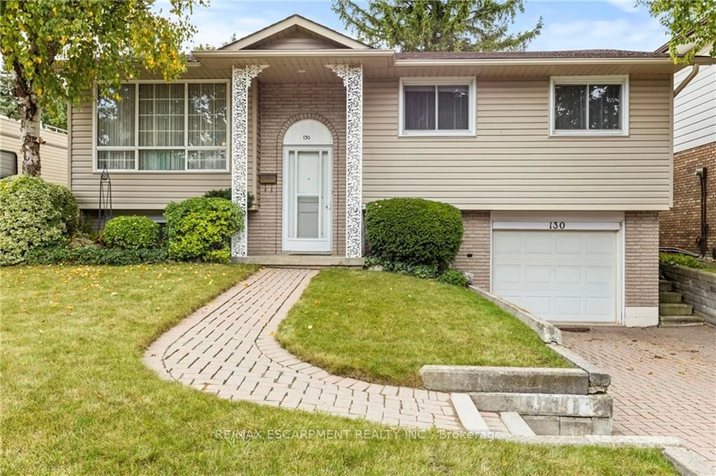115 Lynbrook Dr, Hamilton, Ontario L9C 2K8
Contact us about this property
Highlights
Estimated ValueThis is the price Wahi expects this property to sell for.
The calculation is powered by our Instant Home Value Estimate, which uses current market and property price trends to estimate your home’s value with a 90% accuracy rate.Not available
Price/Sqft-
Est. Mortgage$4,209/mo
Tax Amount (2024)$5,182/yr
Days On Market75 days
Description
Welcome to 115 Lynbrook Drive! Your Future Home! A Family Dream Home packed with features! This beautiful property with a huge lot combines comfort, convenience, and exceptional amenities in one of Hamilton's best family neighborhoods. With highlights including an expansive heated garage, a spacious backyard and a fully-finished basement, this home has something for everyone. An impressive 800 sq. ft. winterized garage that comfortably fits three cars (four depending on size), complete with a separate entrance and ideal for conversion into a liveable unit. Garage attic with standing height makes it ideal for additional storage. New garage doors and windows, high-quality epoxy flooring with a lifetime warranty, heating and pot lights makes this a true man cave! A spacious 1,200 sq. ft. backyard with new fencing, perfect for outdoor gatherings, included gazebo with furniture, a picnic bench, and a kids playground for ultimate backyard enjoyment. Large driveway with space for six cars, brand new high-capacity furnace, fully finished basement with three bedrooms each equipped with egress windows for safety, basement kitchenette/wet bar with an under-counter fridge and a cinema projector setup perfect for movie nights! Fiber optic internet available, high-quality finishes throughout with items such as beds, a basement sectional, and an office desk available to include in the sale! Windows are recently upgraded with a transferable lifetime warranty with an option for free privacy glass installation for added comfort. Located just 4 km from Limeridge Mall and close to top-rated schools, parks and local amenities, this property offers the best of family living in Hamilton. Dont Miss Out! Whether you're looking for ample space, luxurious features or a home that's move-in ready, 115 Lynbrook Drive has it all. Schedule your viewing today!
Property Details
Interior
Features
Bsmt Floor
Br
3.87 x 3.07Br
3.37 x 2.65Kitchen
8.35 x 3.08Combined W/Living
Bathroom
5.18 x 1.52Combined W/Laundry
Exterior
Features
Parking
Garage spaces 3
Garage type Attached
Other parking spaces 7
Total parking spaces 10
Property History
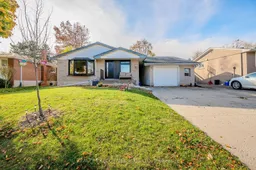 38
38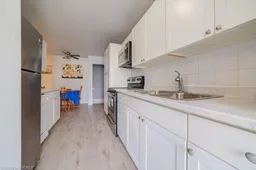
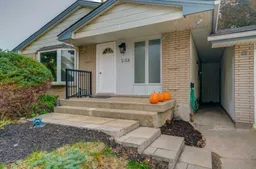
Get up to 0.5% cashback when you buy your dream home with Wahi Cashback

A new way to buy a home that puts cash back in your pocket.
- Our in-house Realtors do more deals and bring that negotiating power into your corner
- We leverage technology to get you more insights, move faster and simplify the process
- Our digital business model means we pass the savings onto you, with up to 0.5% cashback on the purchase of your home
