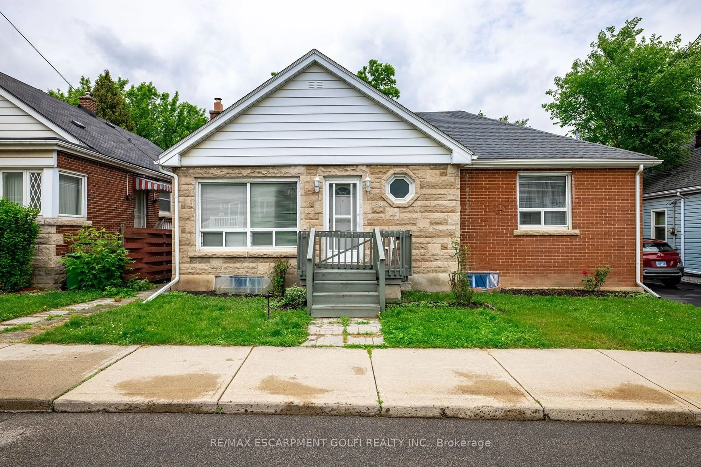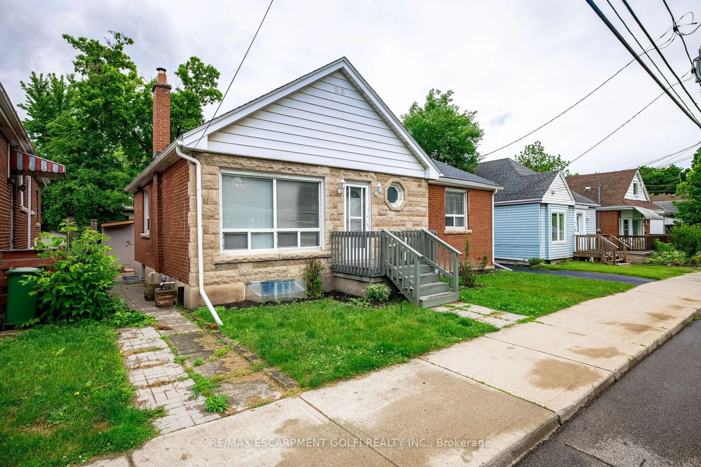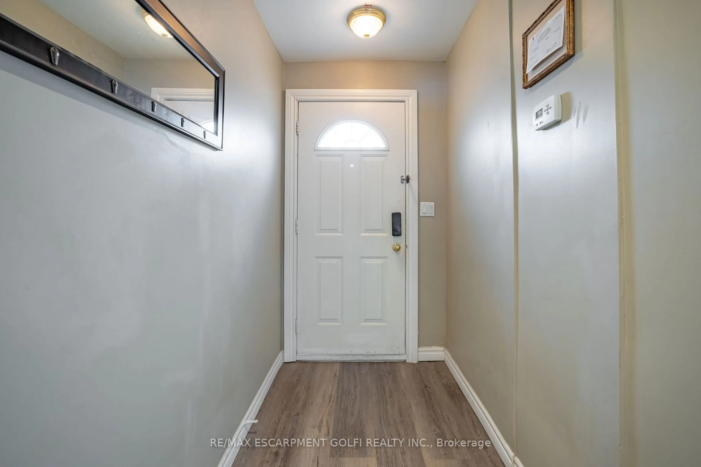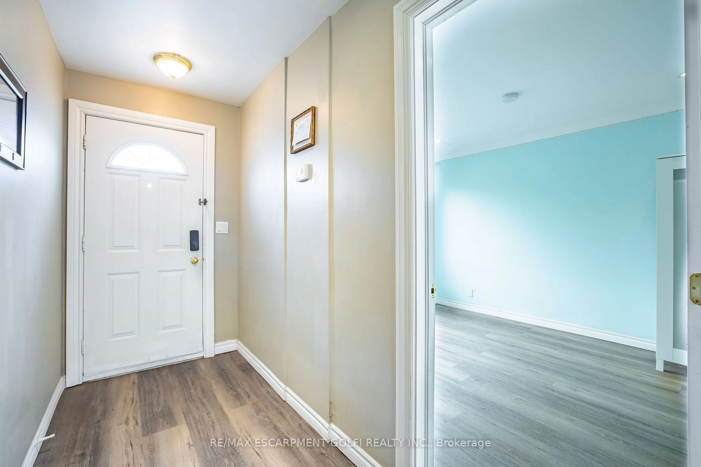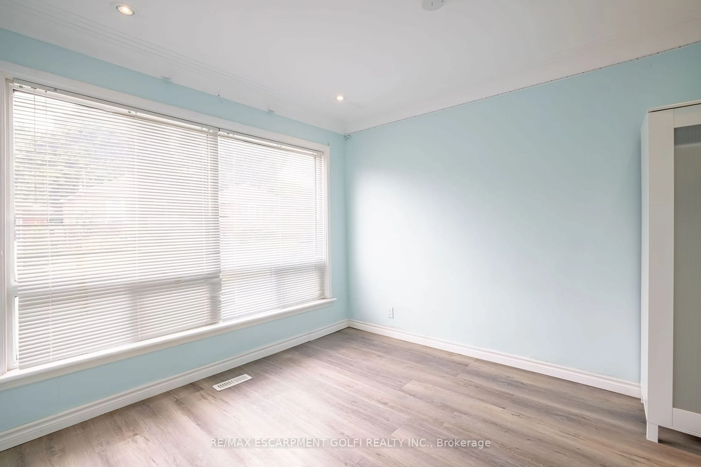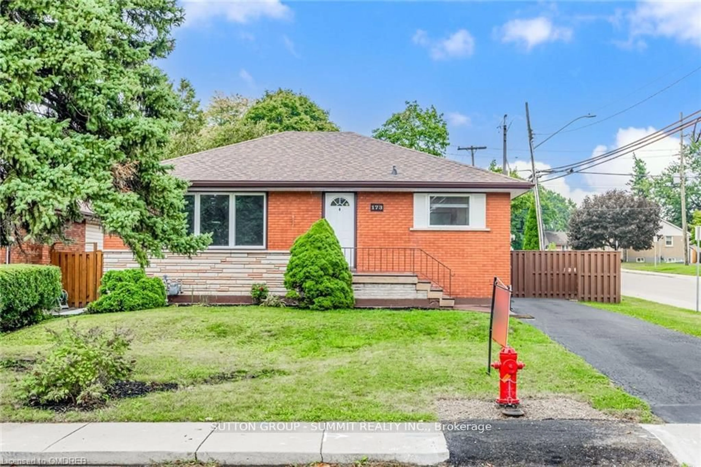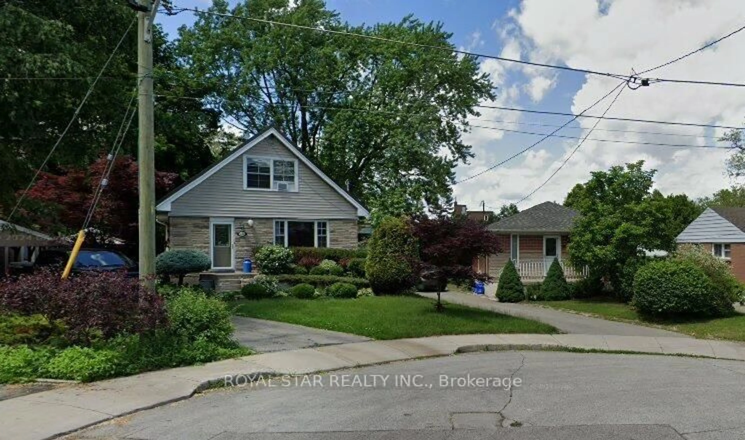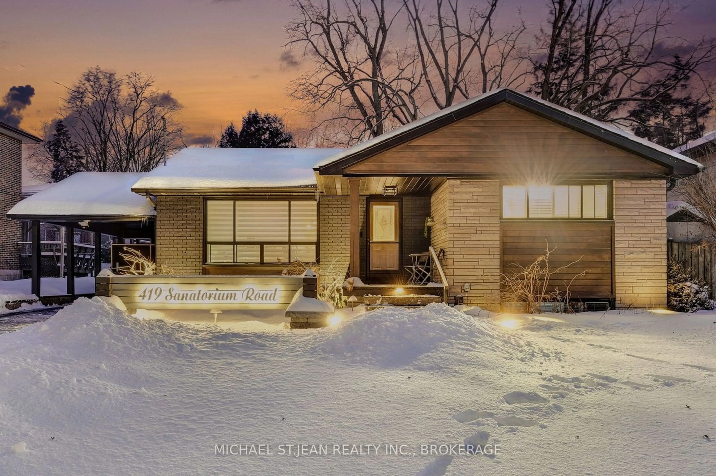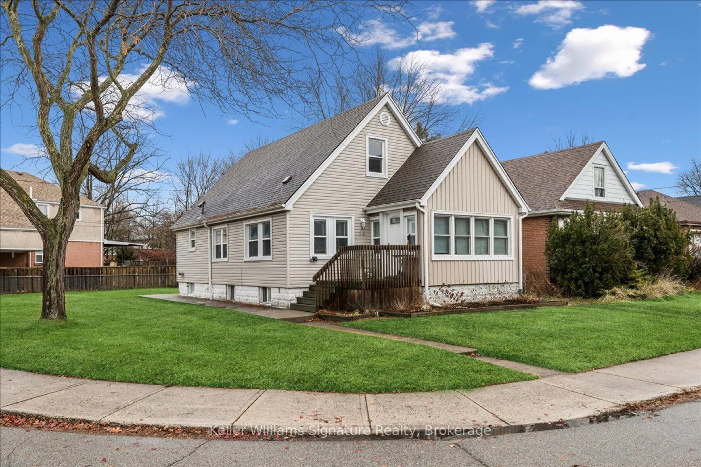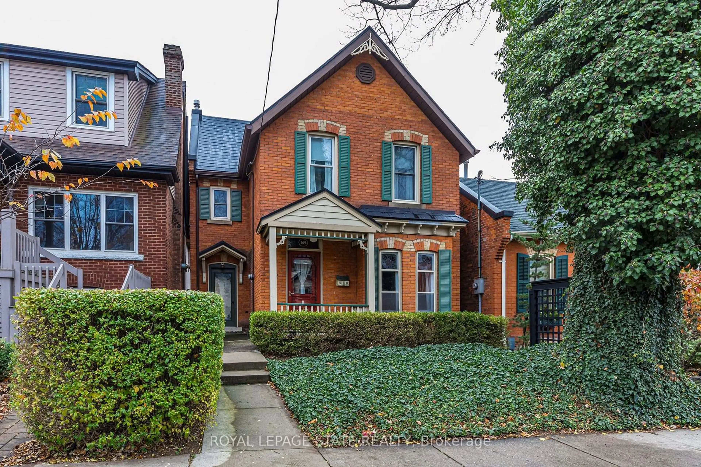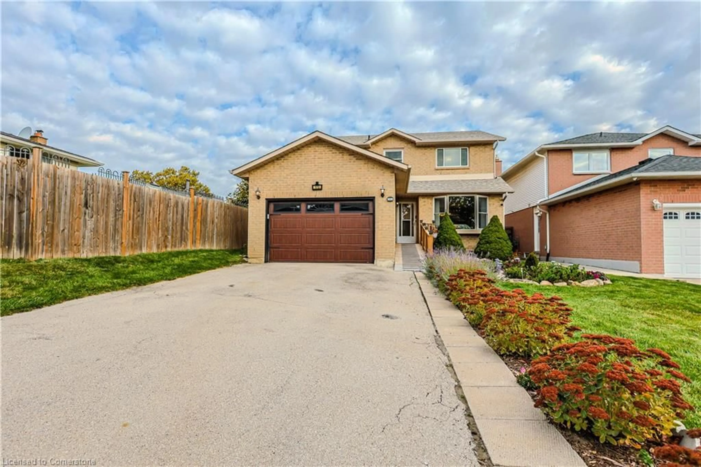86 Whitney Ave, Hamilton, Ontario L8S 2G5
Contact us about this property
Highlights
Estimated ValueThis is the price Wahi expects this property to sell for.
The calculation is powered by our Instant Home Value Estimate, which uses current market and property price trends to estimate your home’s value with a 90% accuracy rate.Not available
Price/Sqft$1,110/sqft
Est. Mortgage$4,079/mo
Tax Amount (2024)$6,707/yr
Days On Market44 days
Description
Turn-key opportunity close to McMaster University. This fully licensed, legal two-family detached home is a rare find for savvy investors or parents of McMaster University students! Thoughtfully updated and ready to go, this property offers over 1950 sq. ft. of total finished living space, including a fully finished legal secondary basement suite with a separate entrance, its own kitchen, and private laundry. Nestled within walking distance of McMaster University, this gem boasts recent upgrades: 2023 roof and attic insulation, 2022 front porch stairs and railings, and 2019 basement waterproofing with weeping tiles. The new legal-size basement window wells ensure safety and natural light for future tenants. With a spacious asphalt driveway fitting up to three cars, two City of Hamilton rental licenses for separate units, and unbeatable proximity to campus, this property is perfect for multiple scenarios: Investors can start collecting rent immediately with no work needed. Parents of McMaster students can secure a safe, comfortable home for their kids while building equity. Families can enjoy the main level and supplement income by leasing the basement. Bonus potential: A possibility to convert the attic into additional living space (buyer due diligence) Large 55.5 ft. by 100 ft. lot with huge back yard with potential.
Property Details
Interior
Features
Main Floor
Br
3.05 x 3.53Br
3.05 x 3.51Br
2.62 x 3.48Br
2.39 x 3.48Exterior
Features
Parking
Garage spaces -
Garage type -
Total parking spaces 3
Property History
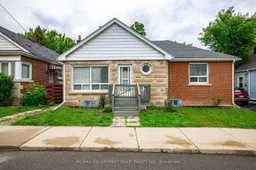 38
38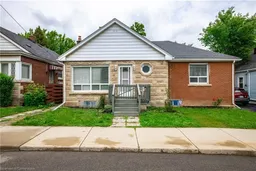
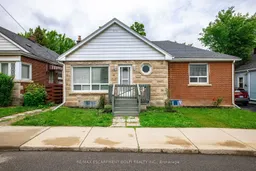
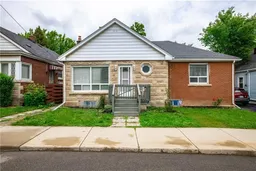
Get up to 0.5% cashback when you buy your dream home with Wahi Cashback

A new way to buy a home that puts cash back in your pocket.
- Our in-house Realtors do more deals and bring that negotiating power into your corner
- We leverage technology to get you more insights, move faster and simplify the process
- Our digital business model means we pass the savings onto you, with up to 0.5% cashback on the purchase of your home
