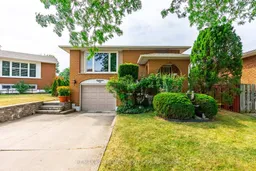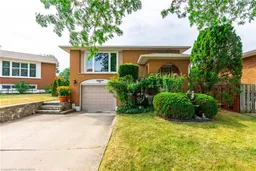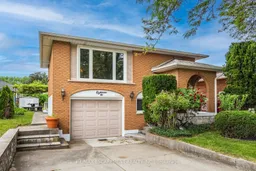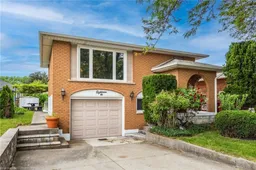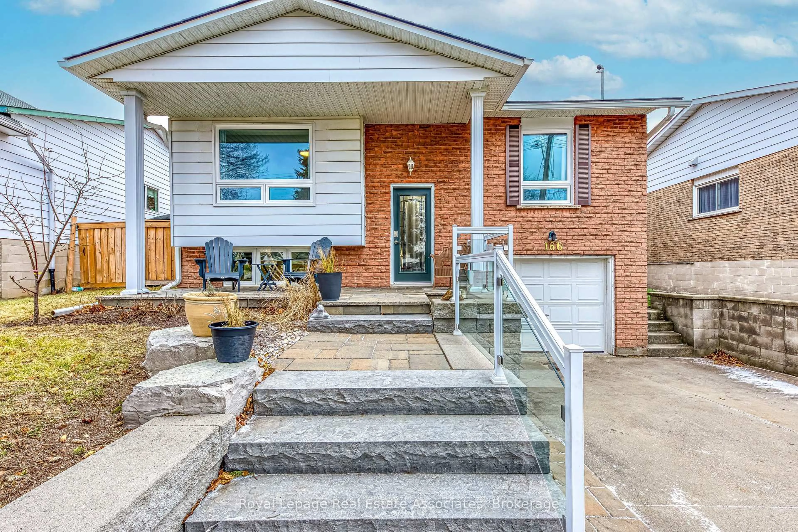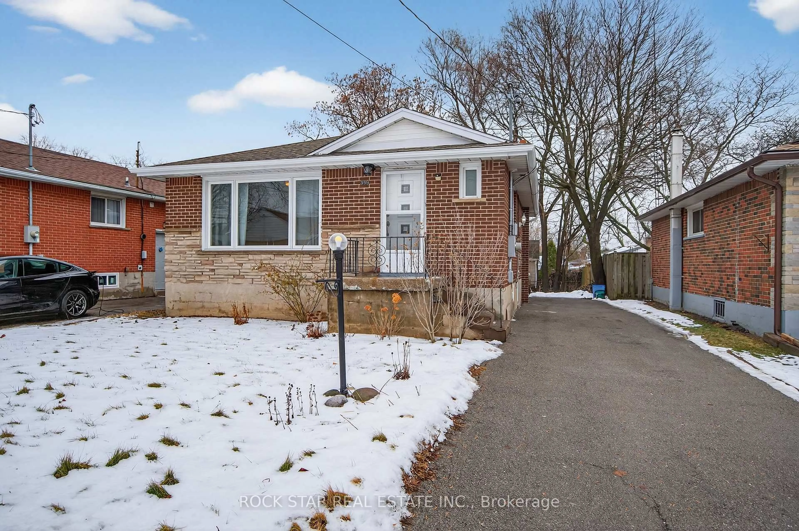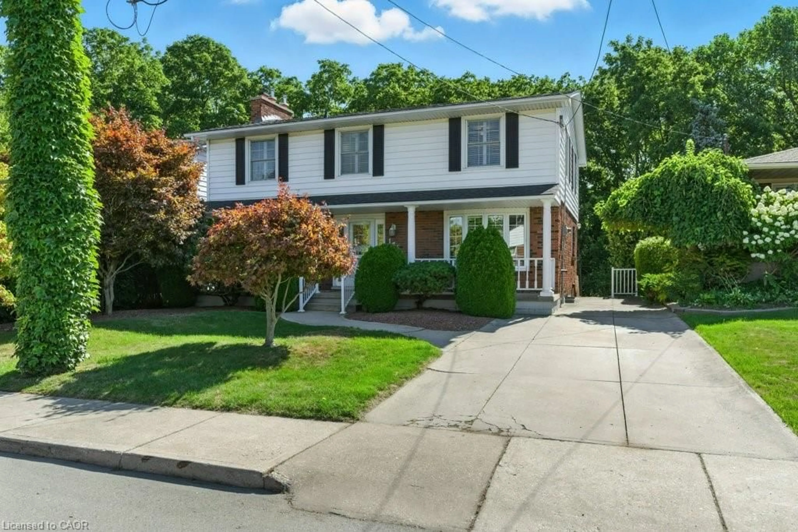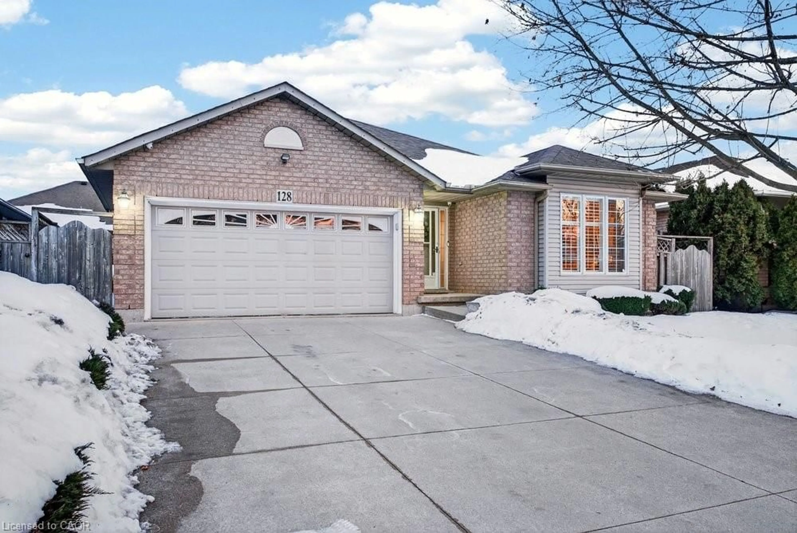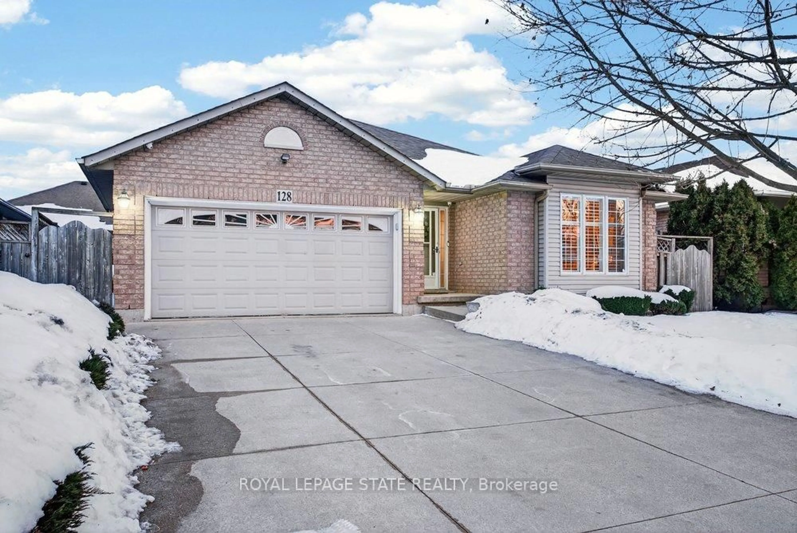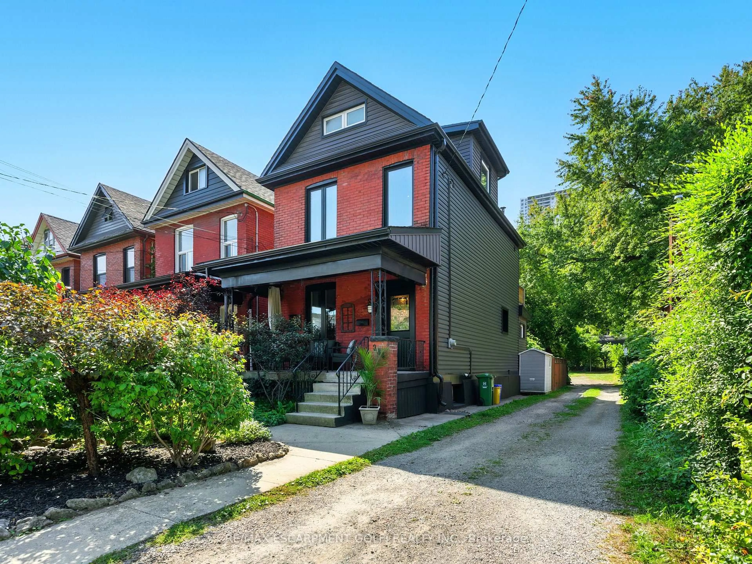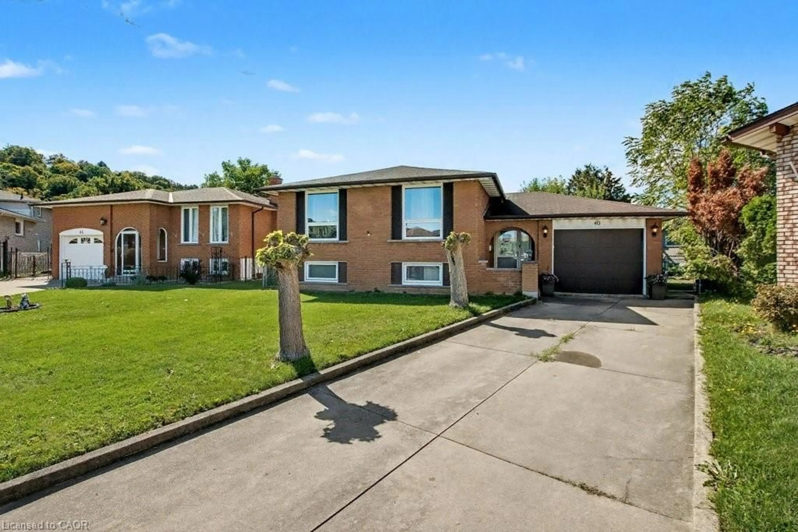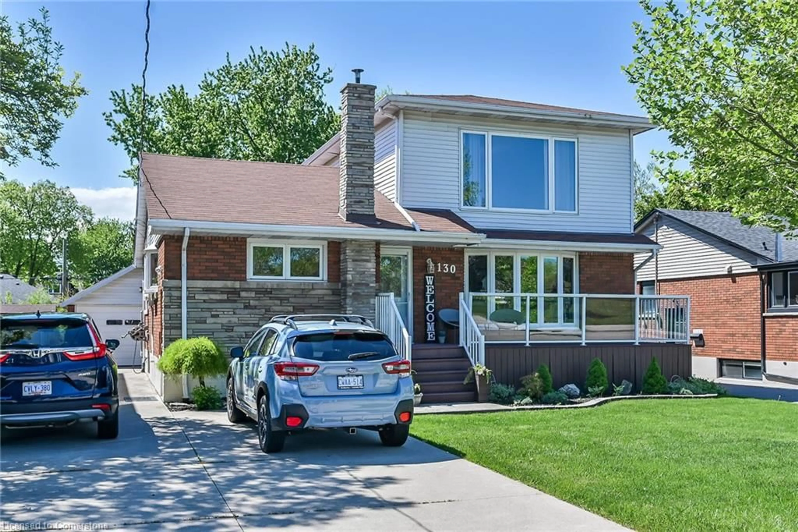First time on the market in three generations, this all-brick raised bungalow sits tucked away on a quiet, family-friendly court in East Hamilton and has been lovingly maintained inside and out. The upper-level features hardwood floors, bright and open living and dining rooms, an eat-in kitchen, three large bedrooms and a full bathroom. Downstairs, youll find a fourth bedroom, another full bath, a cozy family room with a gas fireplace and a separate side entry making it easy to imagine multi-family living with an in-law suite, space for kids, or even a duplex conversion (R1 zoning, buyer to do due diligence on possible uses). Step outside to your unique backyard retreat with a grapevine-covered patio thats been growing for decades perfect for quiet mornings or summer evenings. Updates over the years include the electrical panel, shingles, eavestroughs, and windows. Close to parks, trails, golf, waterfalls, highways, transit, and schools, this home offers both a welcoming place for a family to settle and a smart investment opportunity. RSA.
Inclusions: Dryer, Garage Door Opener, Microwave, Refrigerator x2, Stove x2, Washer, Window Coverings, Garden shed, all ELF's.
