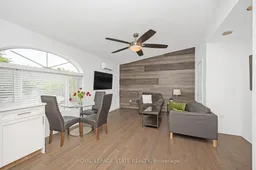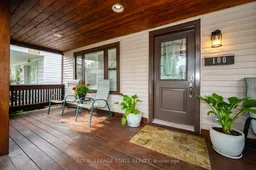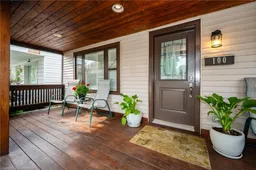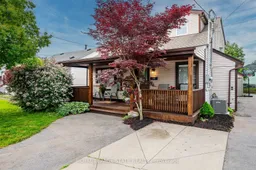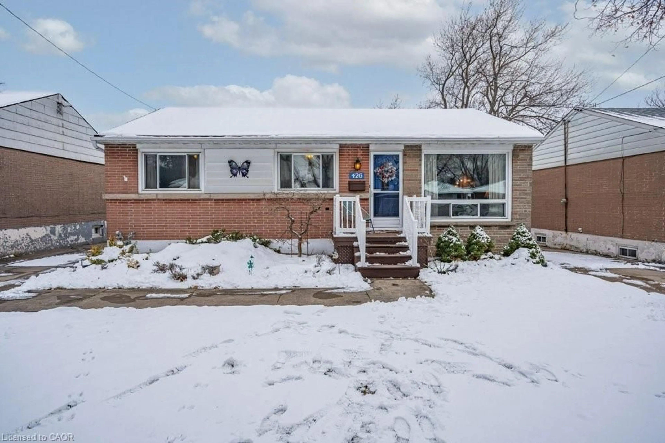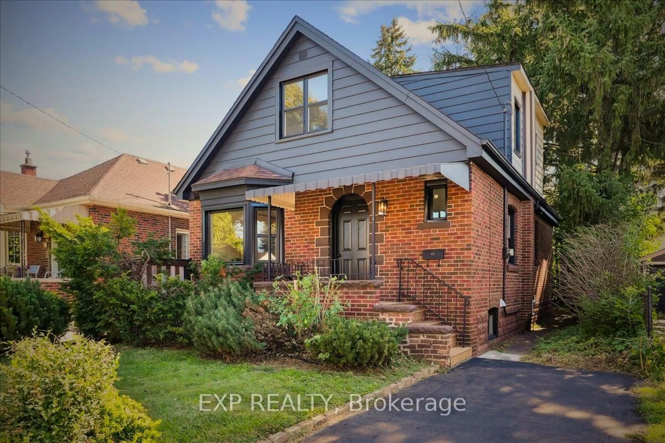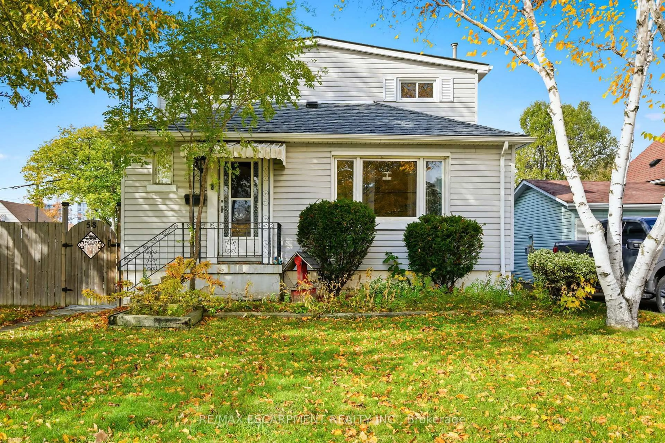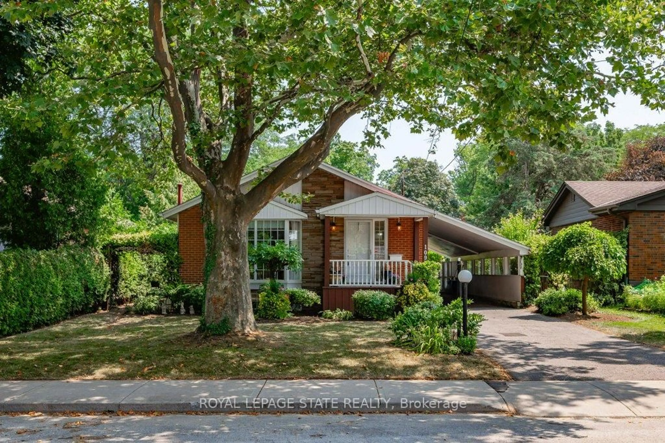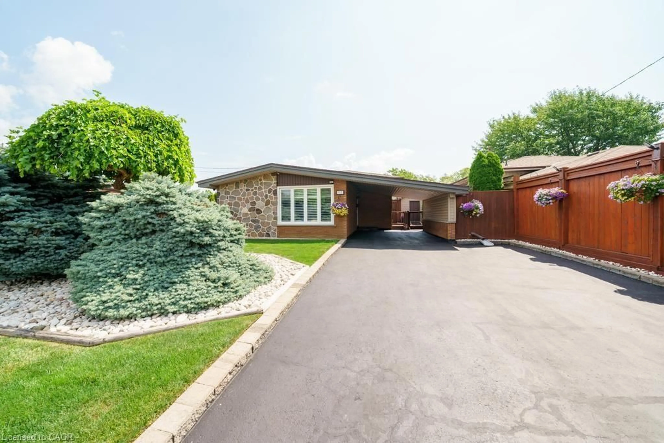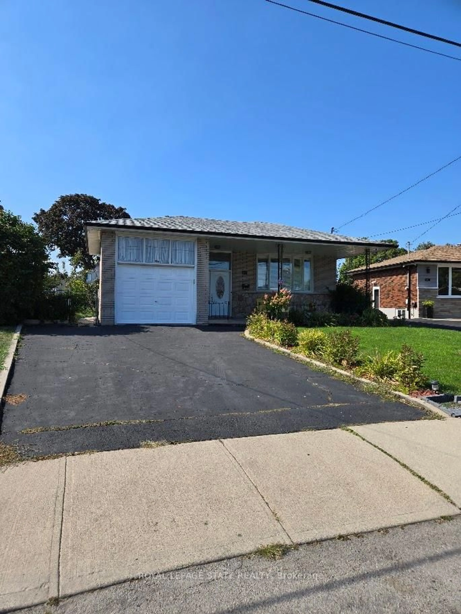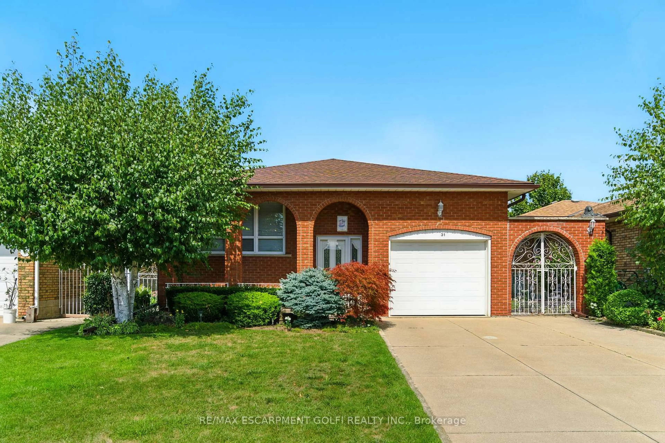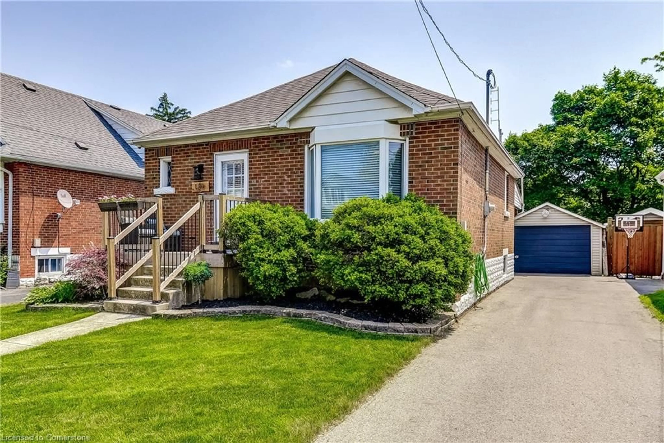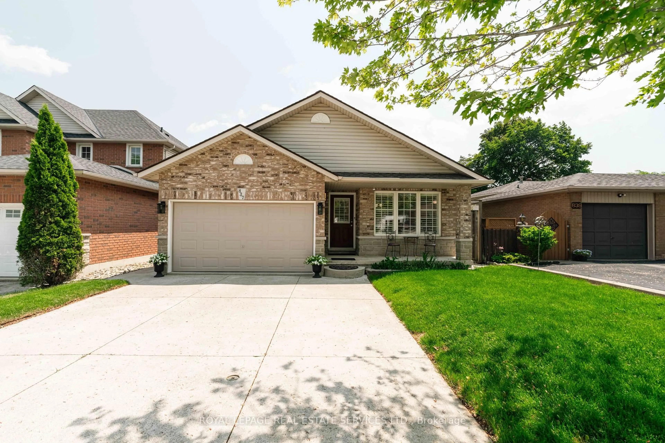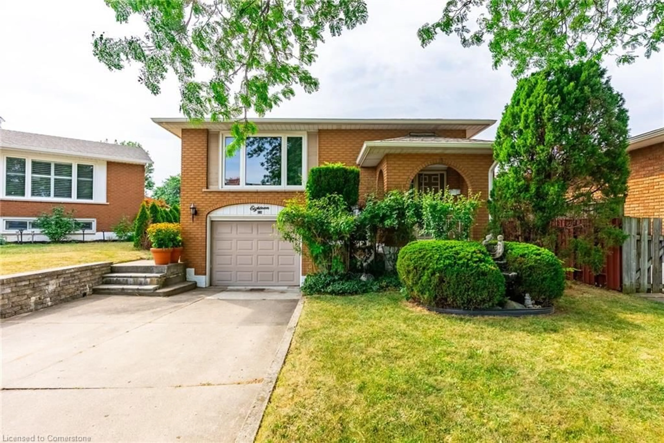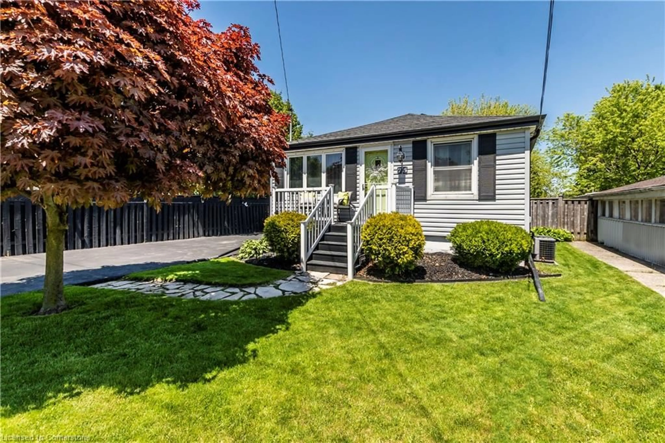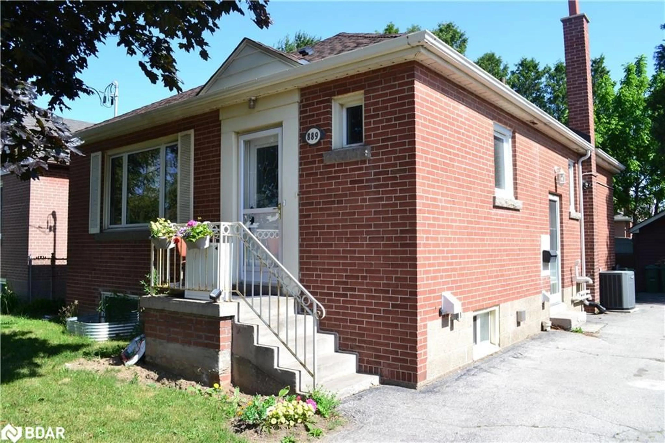Legal Duplex! Located walking distance to parks, the mountain brow, concession street and more. Featuring 2 units both above grade, the possibilities are endless. Live in one and rent out the other (as short-term rental or long term rental), great for multi family living, buy with a friend or family member or great for investors to add to their portfolios. Enjoy the outdoors from the large covered porch. As you enter, you are greeted by stunning vaulted ceiling with beams as sunlight pours through the skylight and large windows. Large living room offers a great place to entertain. Spacious kitchen opens to dinning room, allowing space to cook while connecting with family and friends. The backyard is a private oasis with water fountain and gas fire pit. Large primary bedroom with deep closet. Upstairs offers its own private retreat as light flows through the big windows and skylight. Updated kitchen leads into the open concept living room space. High ceilings in both units. Garage features a built in work bench, loft storage, heat and electric panel. updates (2022-2024)wiring, plumbing, electric, 200 AMP, 1 inch waterline, kitchen, some floors, insulation, drywall, side deck, exterior door, back roof and more to convert to legal duplex; 1 stove (24), dishwasher (22), washer/dryer (22), driveway, back roof (24)
Inclusions: total of 2 fridges, 2 stoves, 2 washers, 2 dryers, 2 dishwashers, 1 built in microwav/hood range fan, all electric light fixtures and window coverings, gas fire pit and water fountain feature, heater in garage, all as is.
