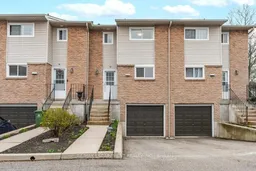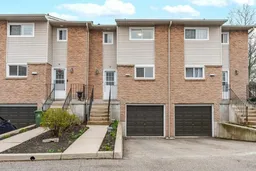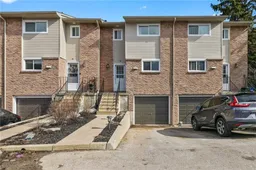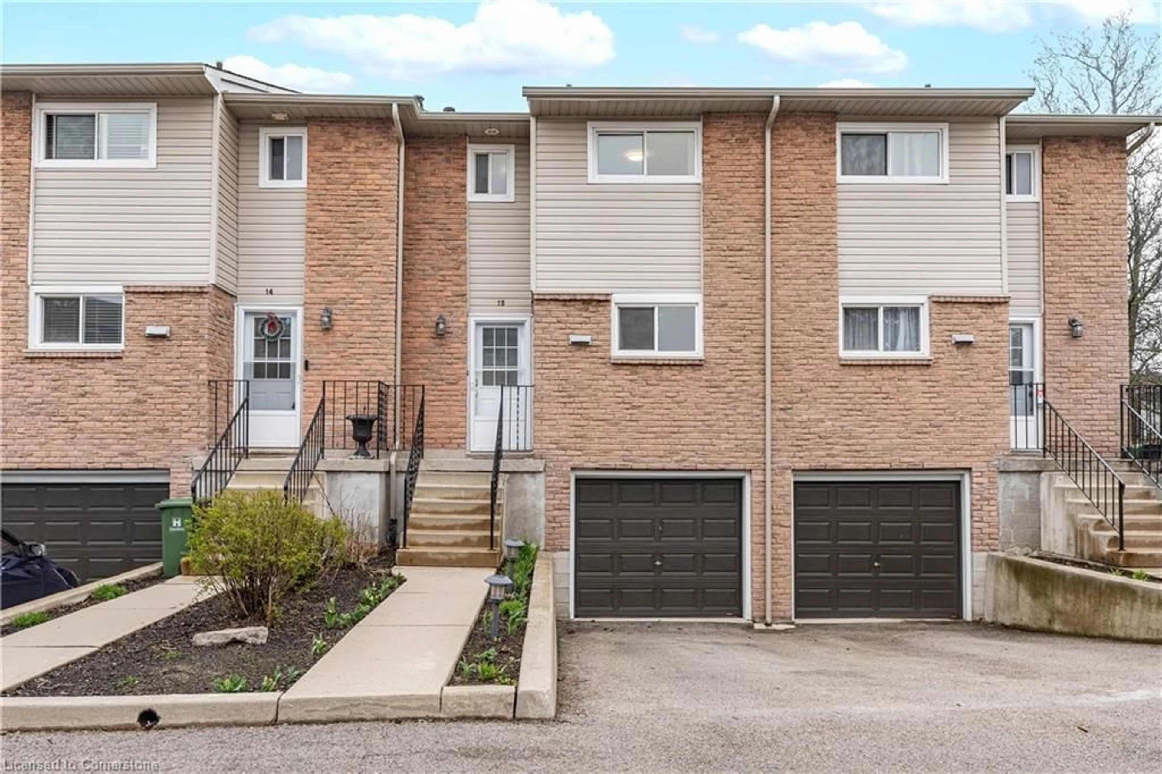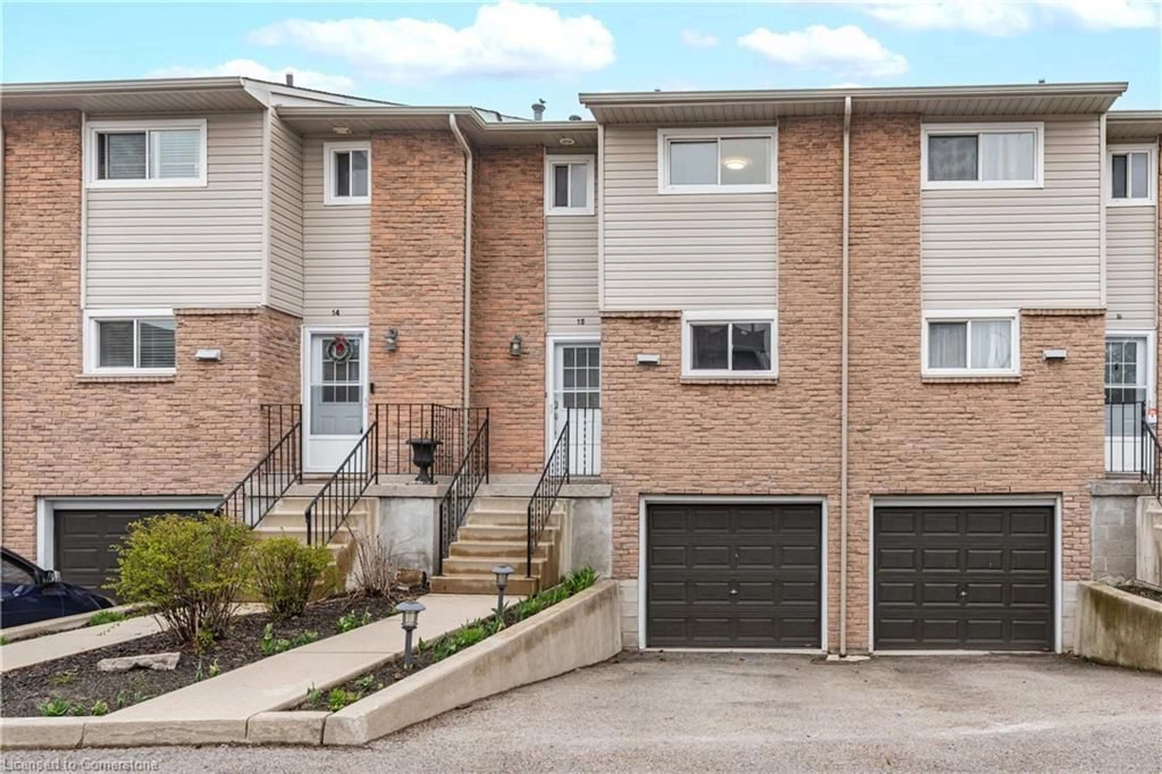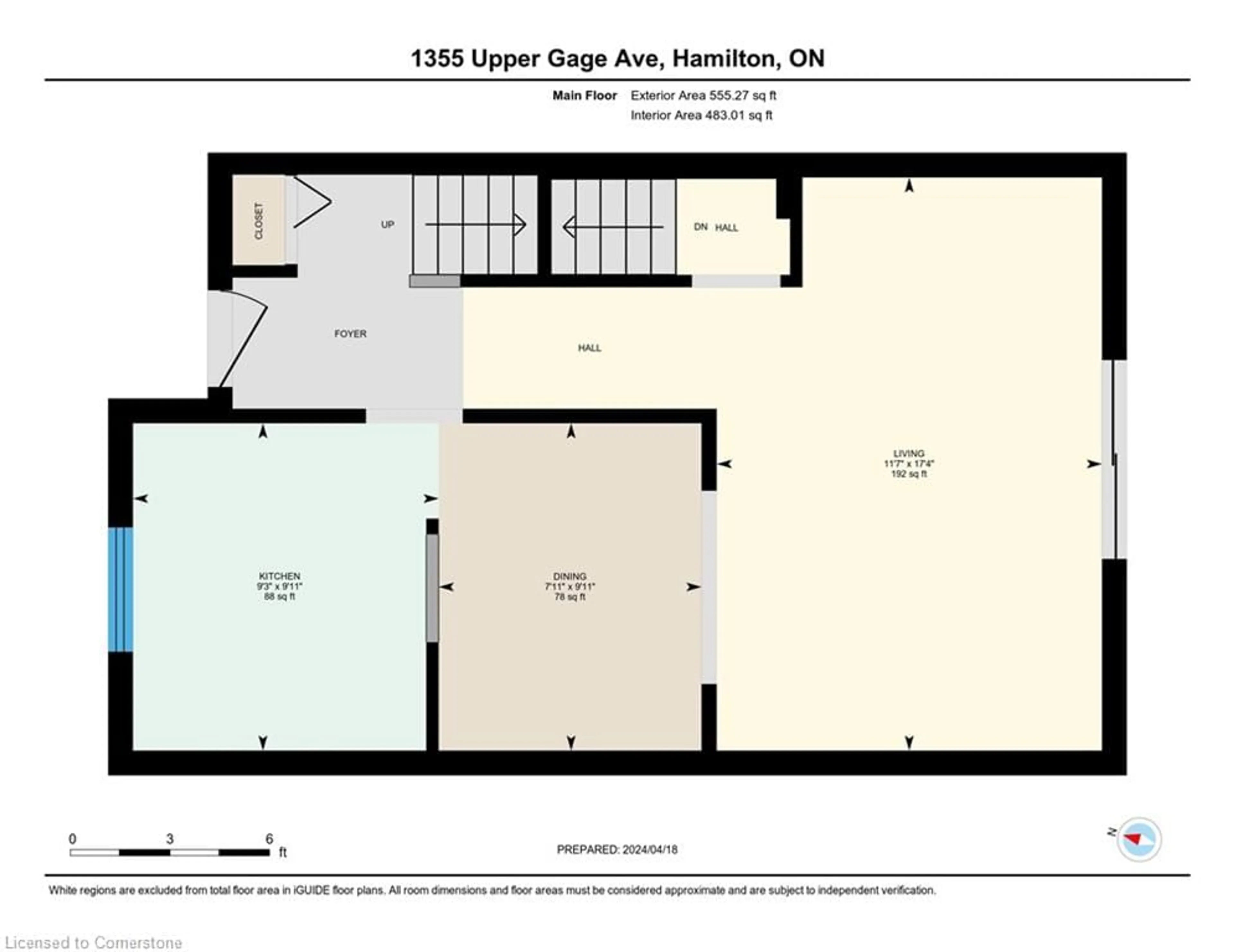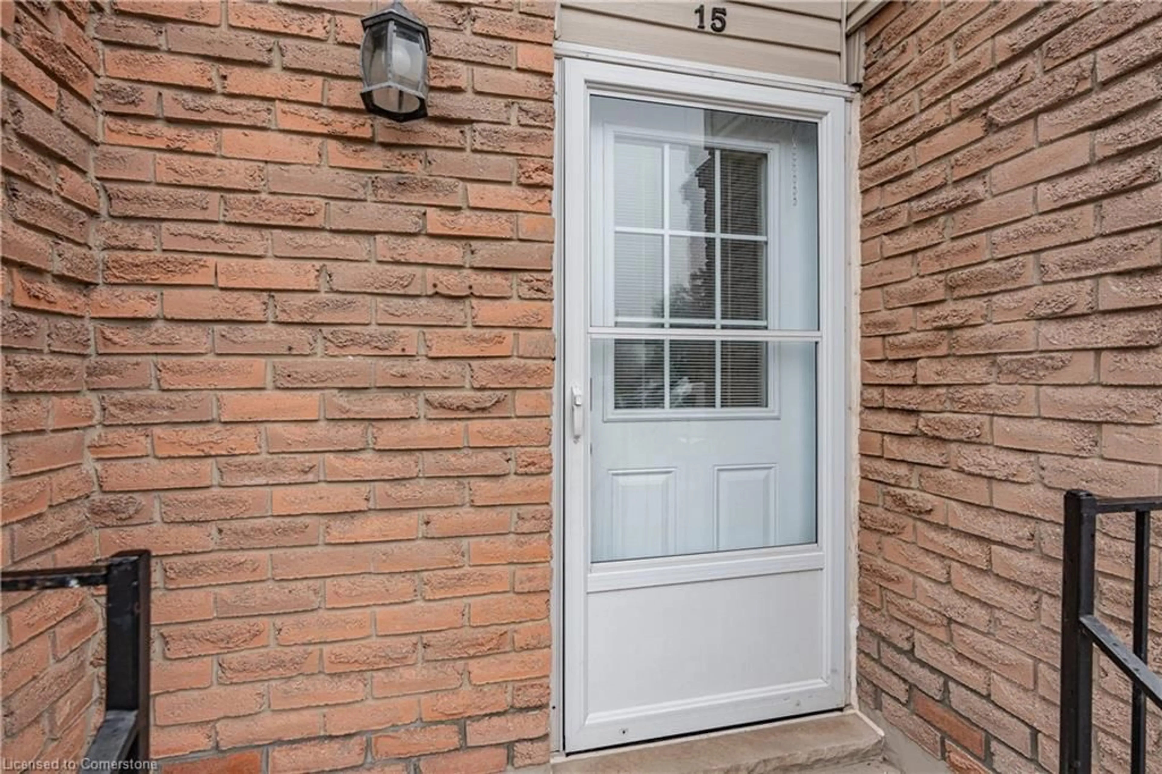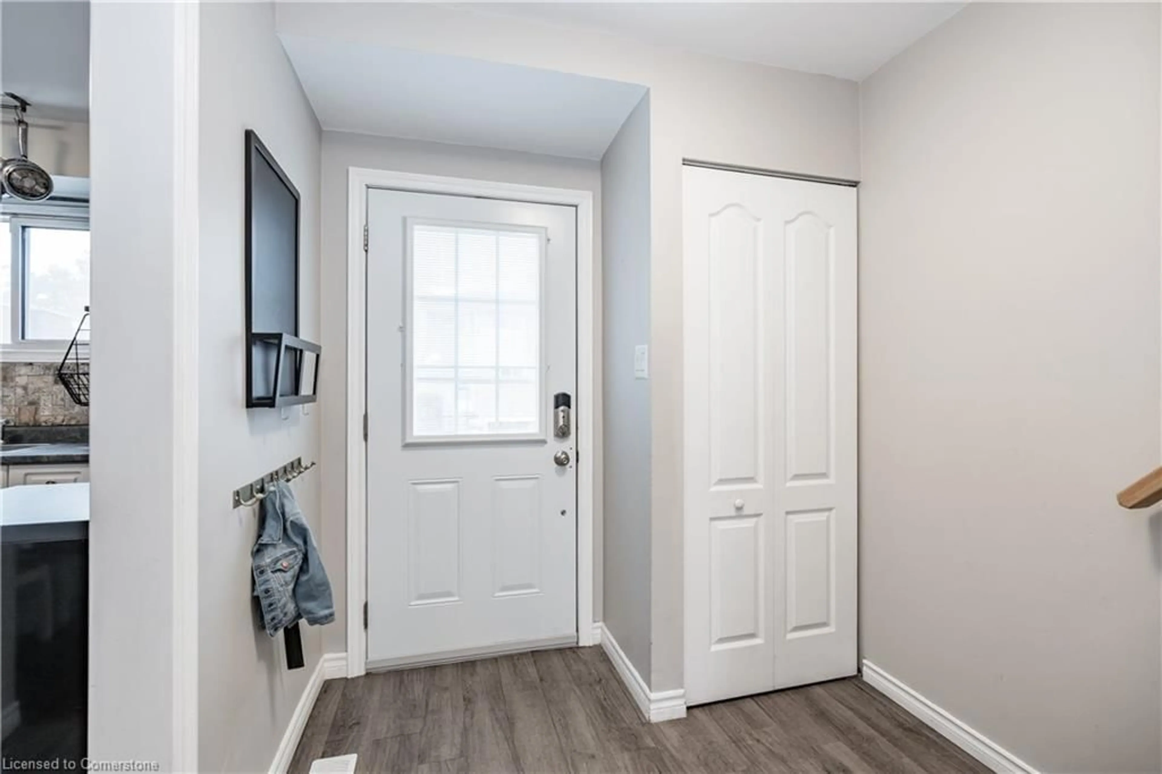1355 Upper Gage Ave #15, Hamilton, Ontario L8W 1Y2
Contact us about this property
Highlights
Estimated valueThis is the price Wahi expects this property to sell for.
The calculation is powered by our Instant Home Value Estimate, which uses current market and property price trends to estimate your home’s value with a 90% accuracy rate.Not available
Price/Sqft$374/sqft
Monthly cost
Open Calculator

Curious about what homes are selling for in this area?
Get a report on comparable homes with helpful insights and trends.
+1
Properties sold*
$545K
Median sold price*
*Based on last 30 days
Description
Fully reno'd central mountain town with so much space to house growing families or work from home situations. Completed in wide plank flooring w/updates to the kitchen & both full baths this property is turn key in a big way! Access the home through the basement level garage or recently updated front porch. The main living level is uniquely open concept w/a drive thru window from the kitchen & access from the dining to the living space. Super efficient, the kitchen features newer stainless appliances & upgraded cabinetry loaded w/drawers & bonus storage, finished in neutral counter & backsplash. Enjoy the bright East facing living room w/sliding patio doors to a fully decked rear yard complete w/a hard top gazebo, perfect for backyard dining. Upstairs find 3 generous bedrooms finished in laminate flooring & a fully reno'd bathroom w/glass enclosed soaker tub. The upper level also features 2 storage closets including a walk in in the bathroom, & double door closet in the primary. Where this property get’s unique is in the lower level, fully finished w/new laundry equipment, this home has a bedroom & office located alongside a 3 piece bath w/stand up shower. A quality investment, the garage space has been shortened to accommodate more basement level living space, still accommodating an oversize storage space/workshop. This condo corp is well located on the Hamilton Mountain & features reasonable fees which include water, exterior maintenance & common elements!
Property Details
Interior
Features
Main Floor
Dining Room
3.02 x 2.41Kitchen
3.02 x 2.82Living Room
5.28 x 3.53Exterior
Features
Parking
Garage spaces 1
Garage type -
Other parking spaces 1
Total parking spaces 2
Property History
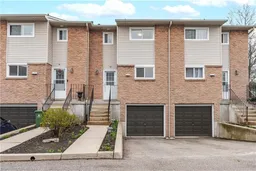 49
49