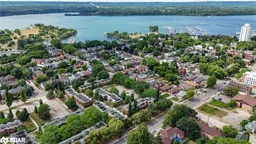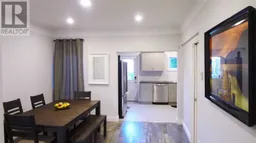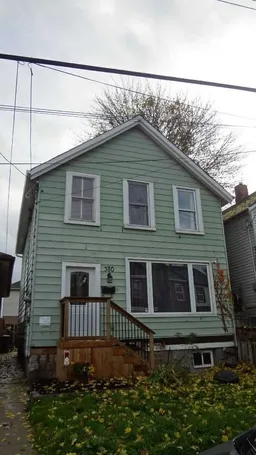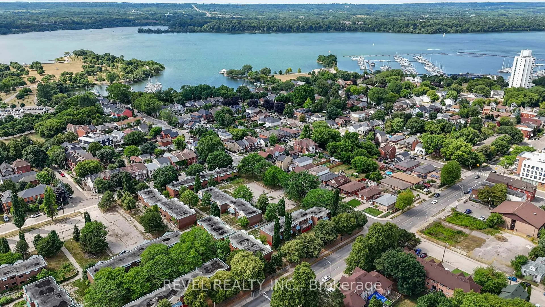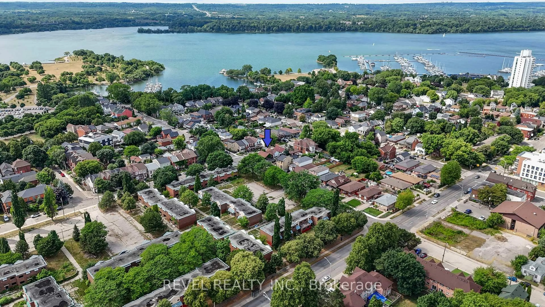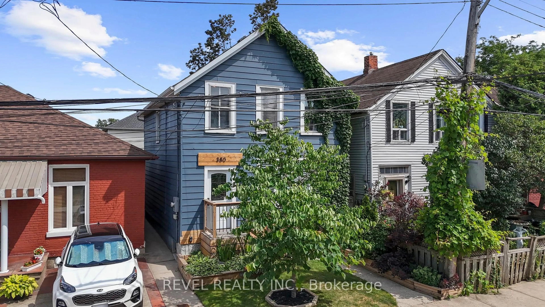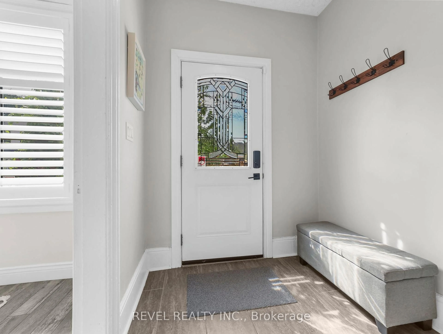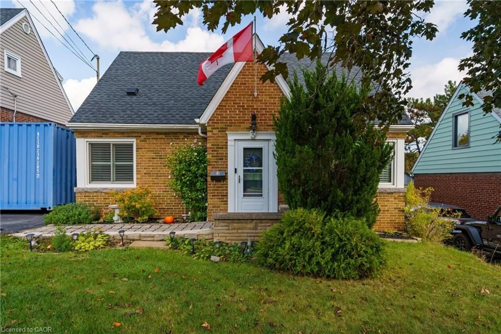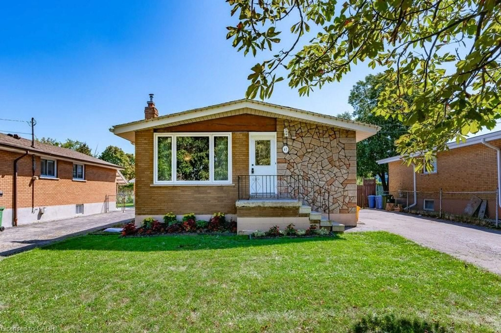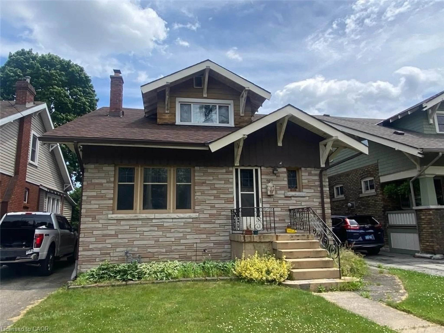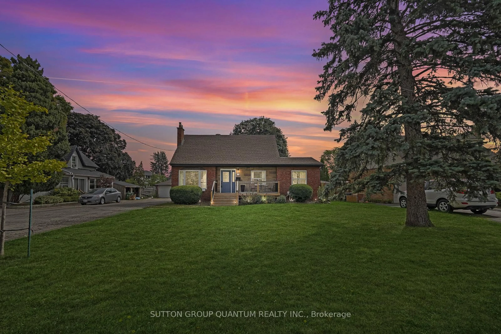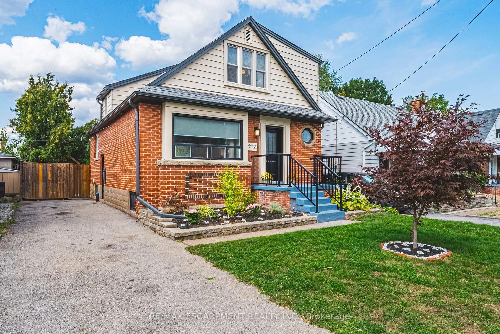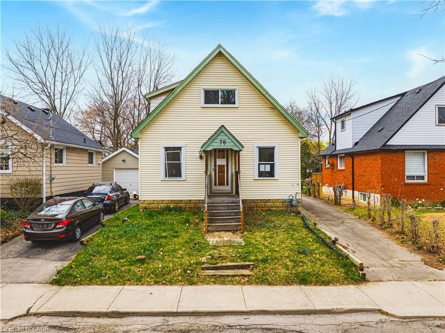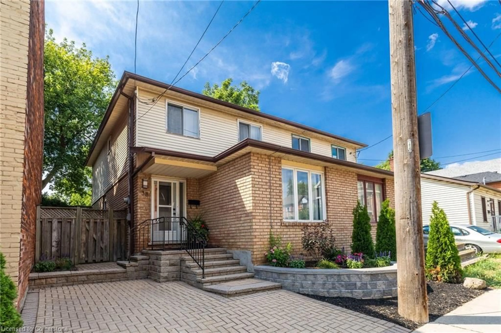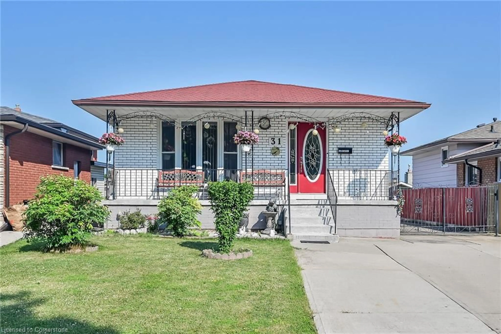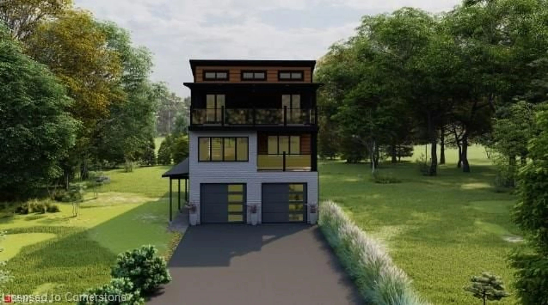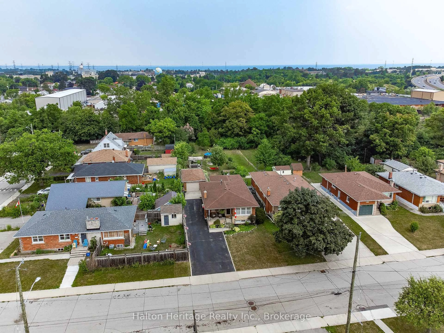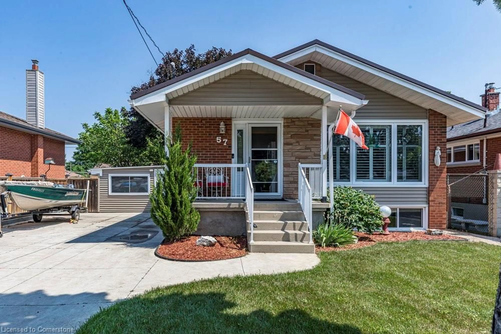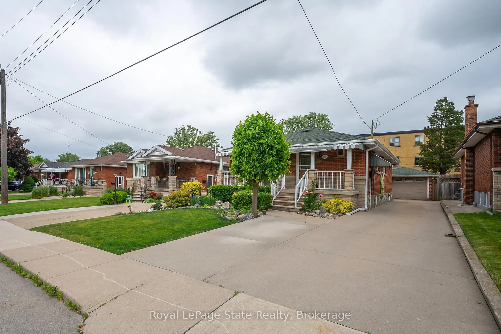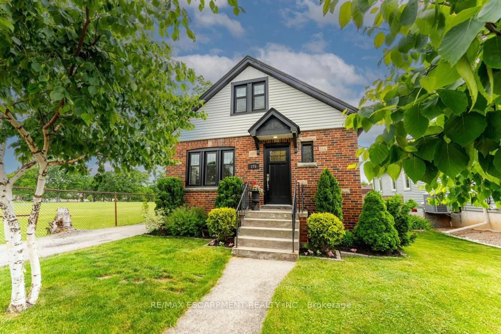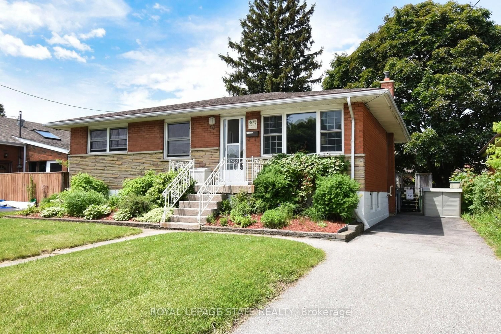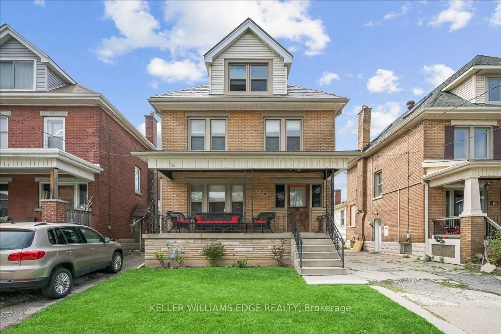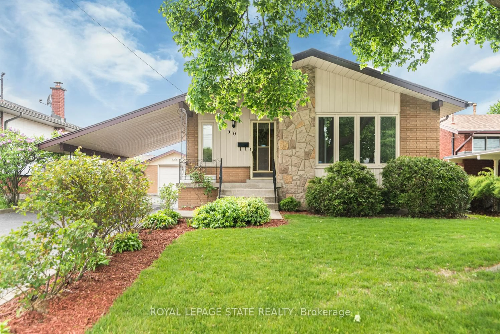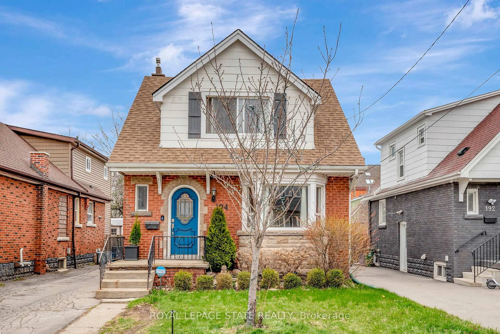380 Macnab St, Hamilton, Ontario L8L 1L1
Contact us about this property
Highlights
Estimated valueThis is the price Wahi expects this property to sell for.
The calculation is powered by our Instant Home Value Estimate, which uses current market and property price trends to estimate your home’s value with a 90% accuracy rate.Not available
Price/Sqft$649/sqft
Monthly cost
Open Calculator

Curious about what homes are selling for in this area?
Get a report on comparable homes with helpful insights and trends.
+1
Properties sold*
$1.2M
Median sold price*
*Based on last 30 days
Description
Welcome to Your North End Gem Steps from the Waterfront!Located in one of Hamiltons most vibrant and growing neighbourhoods, this beautifully updated home is just steps from the Bayfront Park and the $1B Pier 8 waterfront redevelopment. Enjoy great neighbours, easy access to waterfront trails, and the charm of the North End community. Main Floor Bright & Functional: A spacious living room with a giant bay window and new California shutters leads into a large dining room with a feature wall. The kitchen offers generous counter space and room for an island. To complete the main floor, a full 3-piece bathroom includes a rare main floor laundry area with large cabinets. Basement: Hidden Bonus Space Accessed through a secret bookshelf door, the basement features a guest bedroom, a large rec room (currently a pool room), a gym/sauna area, plus a storage/utility/workshop space. Upstairs Roomy & Comfortable: With high ceilings throughout, this floor features three bedrooms, including a large primary suite with a walk-in closet. An updated 3-piece bathroom and linen closet complete the level. Front and Backyard Private & Low Maintenance: The front yard's simple, well-kept landscaping offers a welcoming entrance without the hassle of heavy maintenance. In the backyard, enjoy private built-in seating, a BBQ/cooking zone, and new artificial grass with a dug-down filtration system. Perfect for entertaining with minimal upkeep! Don't miss out on living by the waterfront in a home ready to be lived in!
Property Details
Interior
Features
2nd Floor
3rd Br
3.04 x 2.74Bathroom
2.1 x 2.7Other
2.4 x 2.42nd Br
3.04 x 3.04Exterior
Features
Property History
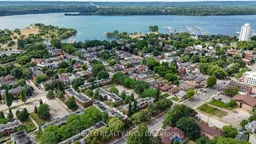 38
38