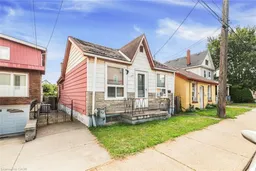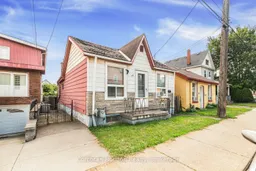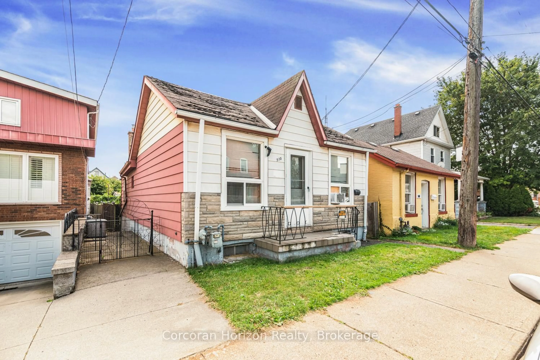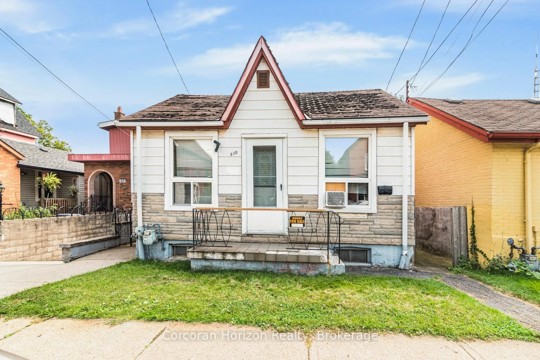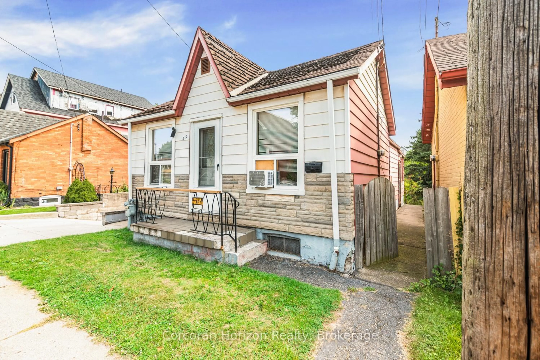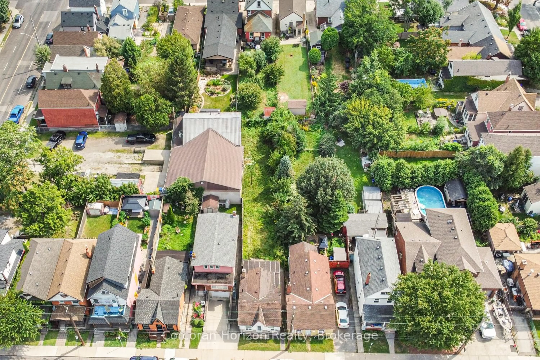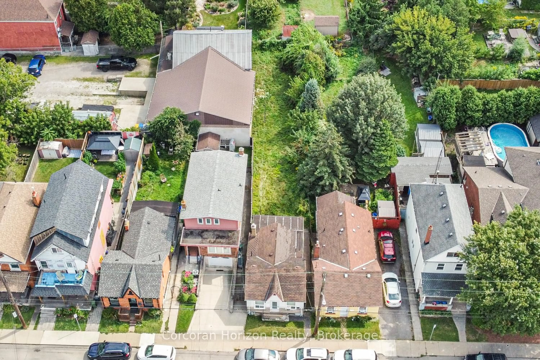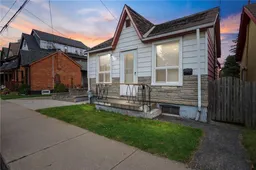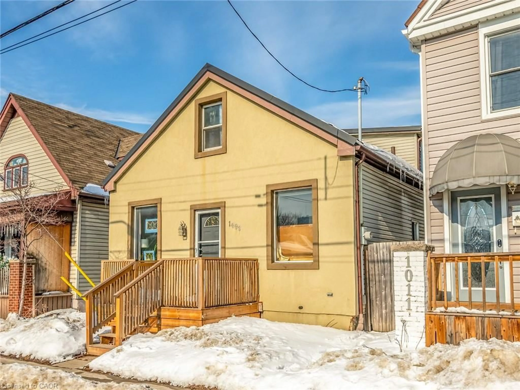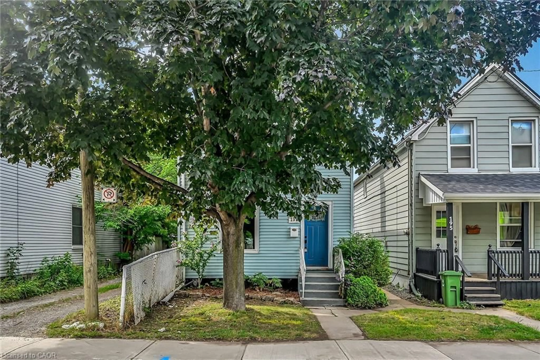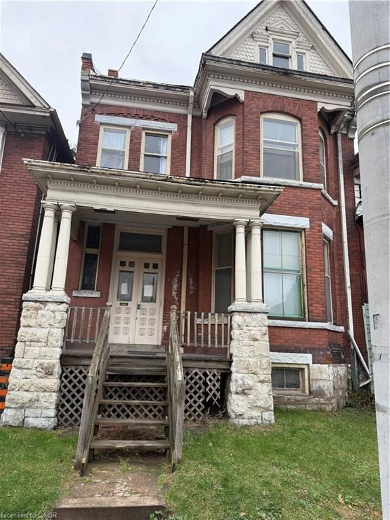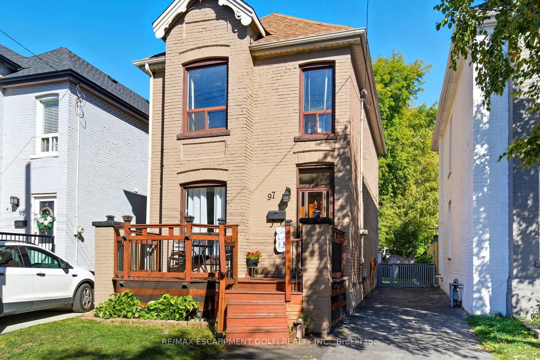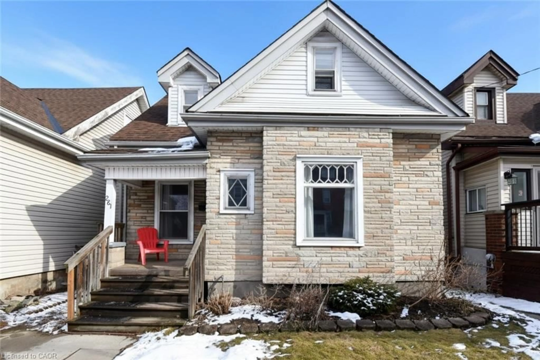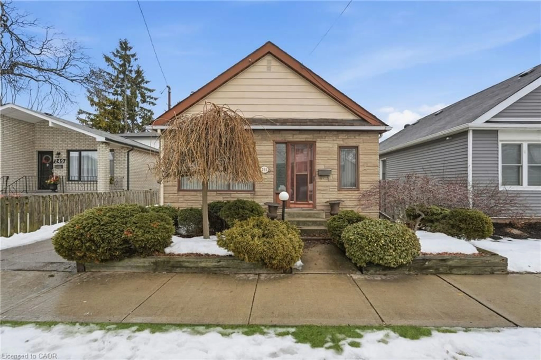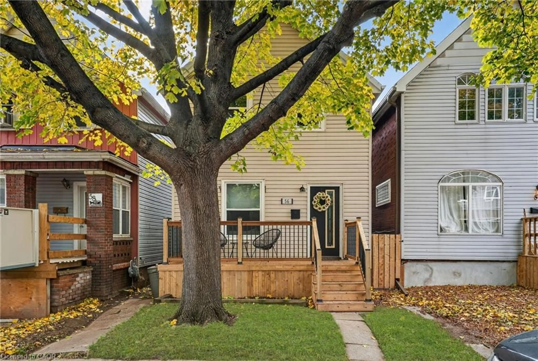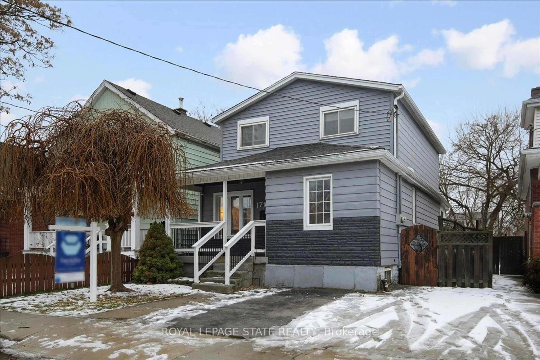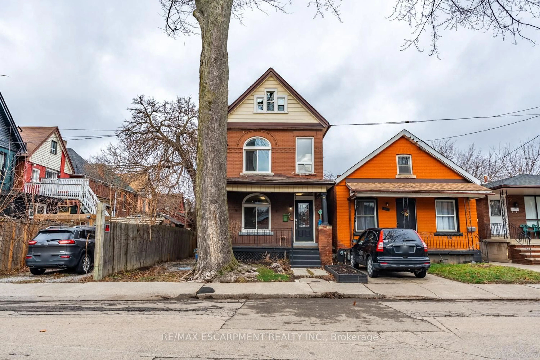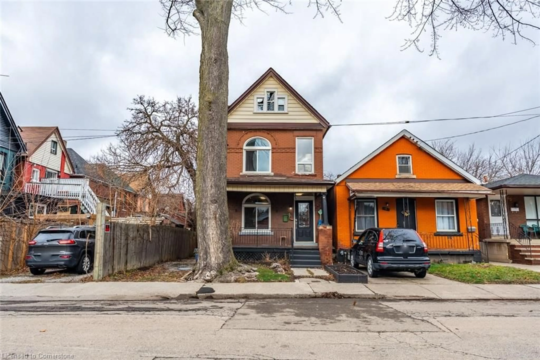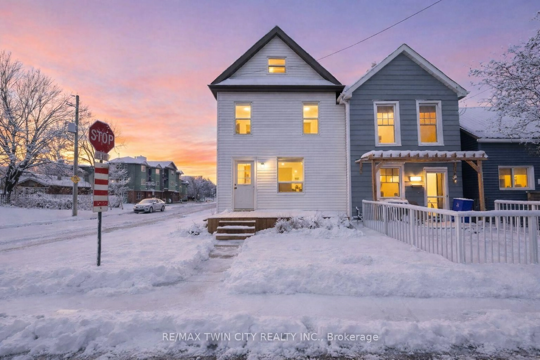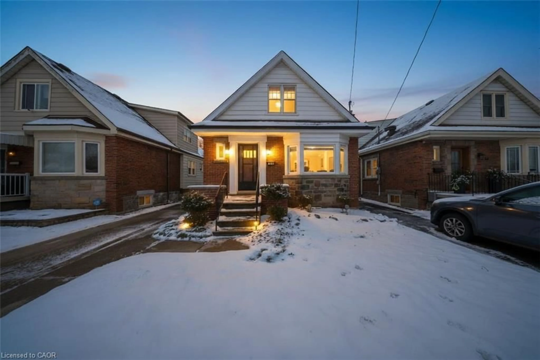510 John St, Hamilton, Ontario L8L 4R8
Contact us about this property
Highlights
Estimated valueThis is the price Wahi expects this property to sell for.
The calculation is powered by our Instant Home Value Estimate, which uses current market and property price trends to estimate your home’s value with a 90% accuracy rate.Not available
Price/Sqft$415/sqft
Monthly cost
Open Calculator
Description
Uncover the potential of this exceptional property-a rare opportunity to build your dream home or explore multi-residential development possibilities on a generous, oversized lot. Offering ample space and flexibility, the property invites creative design and future growth. Ideally located just steps from Pier 8 Marina, the vibrant James North arts and dining district, and an array of local amenities, this lot combines lifestyle and opportunity in one of Hamilton's most dynamic neighbourhoods. The nearby West Harbour GO Station provides unmatched convenience for commuters. Families will appreciate the close proximity to parks, recreation centers, and schools-all within easy walking distance. The existing home, currently tenanted on a month-to-month basis, requires significant renovation or a complete rebuild, presenting a blank canvas for both investors and visionaries. Recent upgrades include the replacement of lead piping with copper. The existing dwelling maintains active services, helping to reduce fees during new construction. An exceptional opportunity to invest, rebuild, or redevelop on a largelot in one of Hamilton's most exciting and fast-evolving areas.
Property Details
Interior
Features
Main Floor
Living
5.0 x 3.23Br
2.26 x 2.34Kitchen
4.11 x 1.98Primary
4.29 x 2.24Exterior
Features
Property History
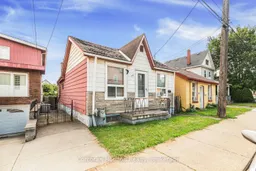 17
17