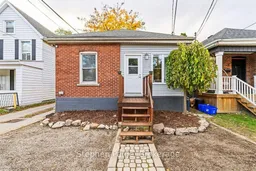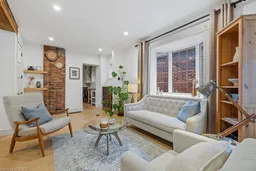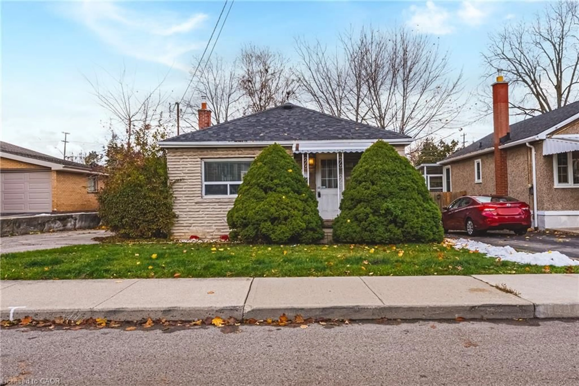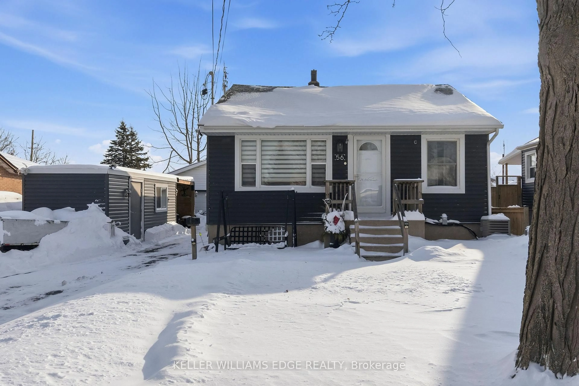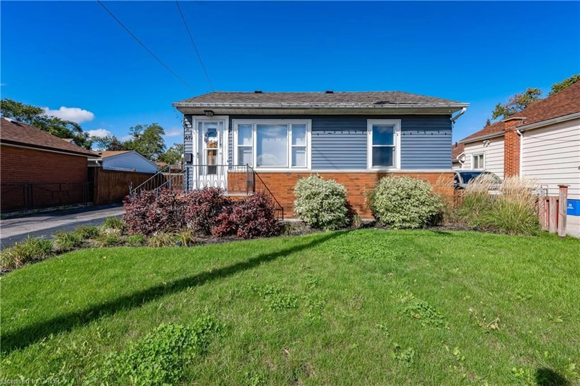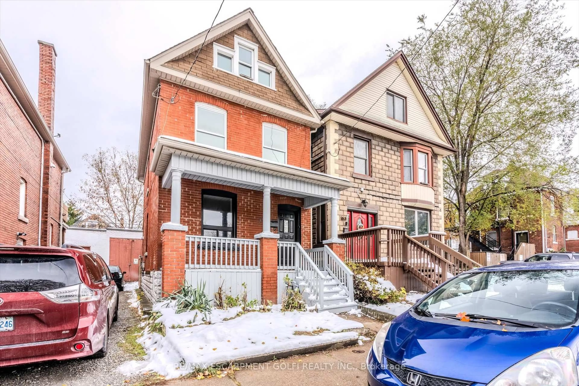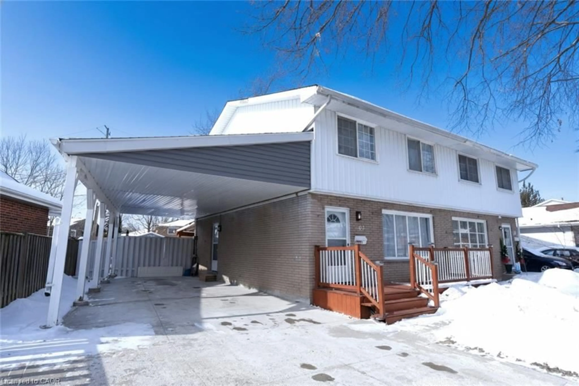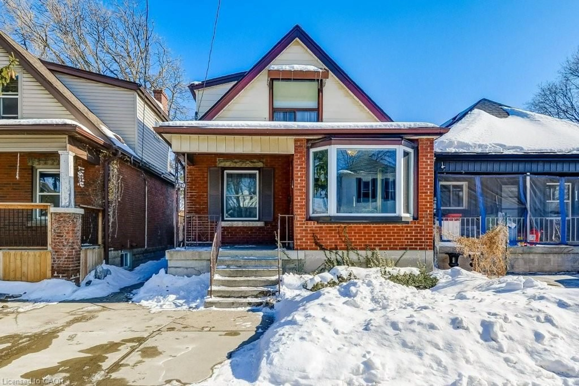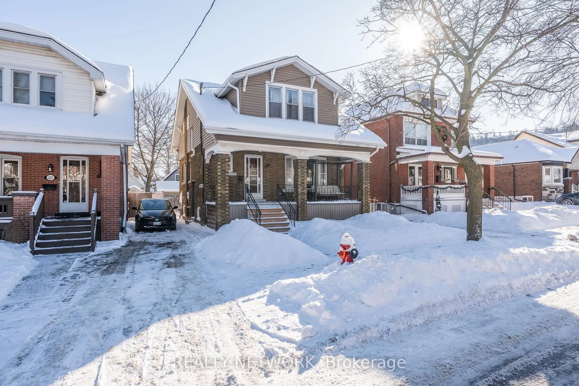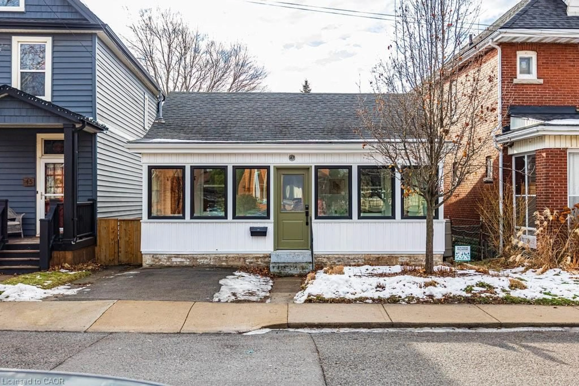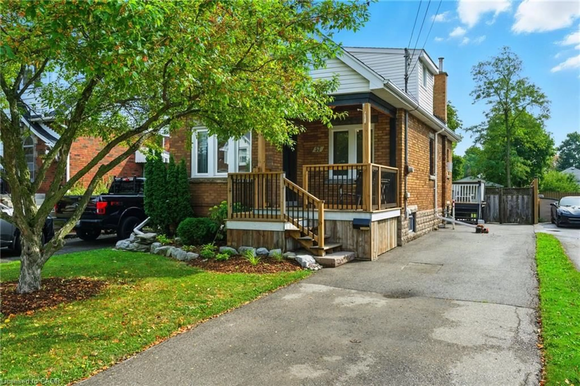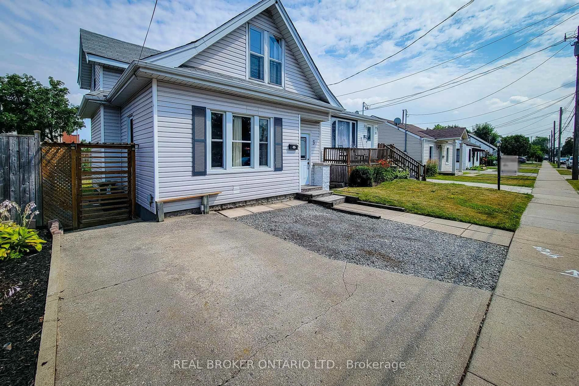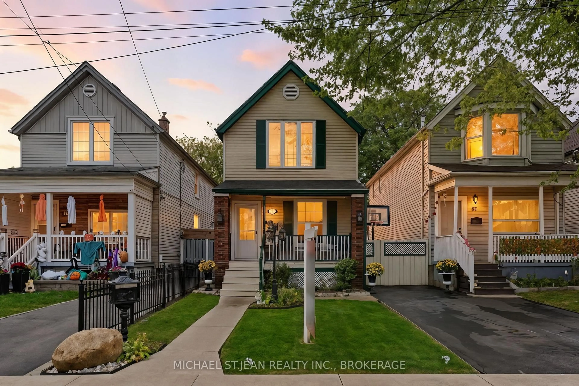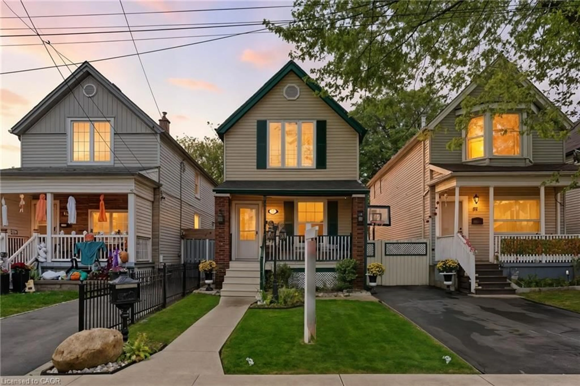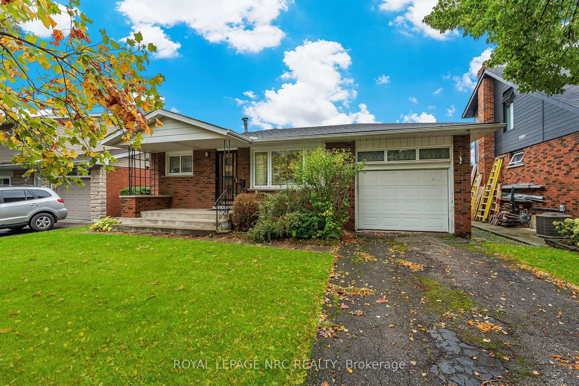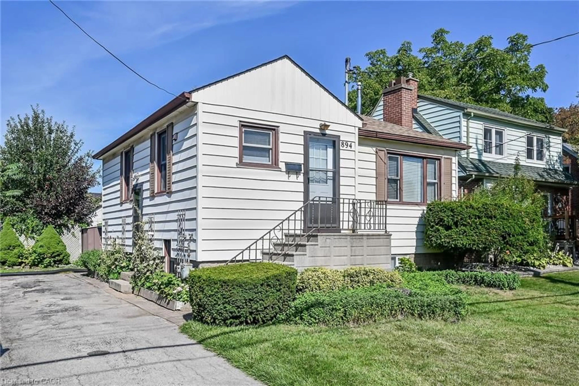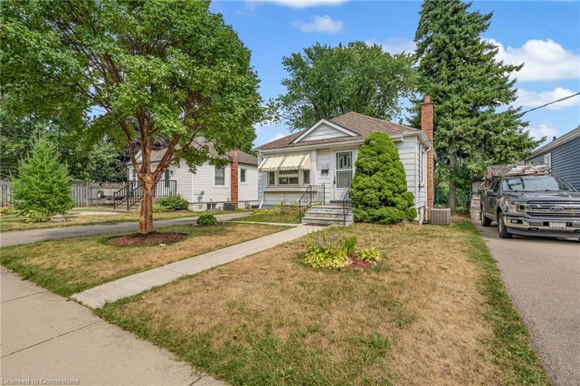Thoughtfully renovated from top to bottom, this stunning home blends original character with contemporary design. Featuring high ceilings, exposed brick and beam, wide plank oak floors, ornate molding and abundant natural light, it's move-in ready and full of charm. Enjoy peace of mind with a high efficiency heat pump and air conditioning system (2024 with 10-year warranty), plus numerous other upgrades including the reverse osmosis water system, roof, fixtures, and basement windows. The low-maintenance backyard offers a private, enclosed deck, oversized shed, and dedicated parking. A rear entrance leading to a finished, soundproofed basement with large windows, built-in bookshelves and desk, a second half bathroom, and custom cabinetry with integrated mini fridge - ideal for a guest suite, home office, or additional living space. Upstairs you'll find a cozy master bedroom surrounded by clever, fitted storage. Located near Concession Street's shops, cafés, restaurants, and Juravinski Hospital, this home offers a rare combination of character, convenience, and comfort - ideal for professionals, families, or downsizers seeking turnkey living in a vibrant neighbourhood.
Inclusions: Fridge, stove, dishwasher, washer,. dryer, window coverings.
