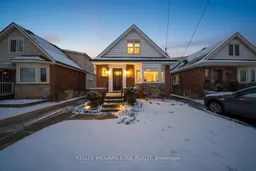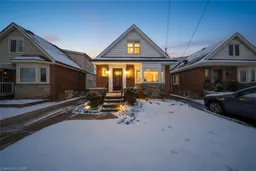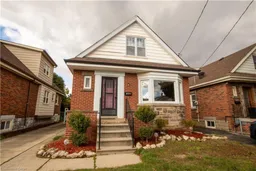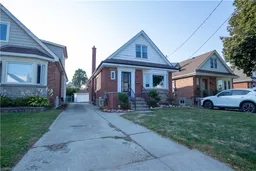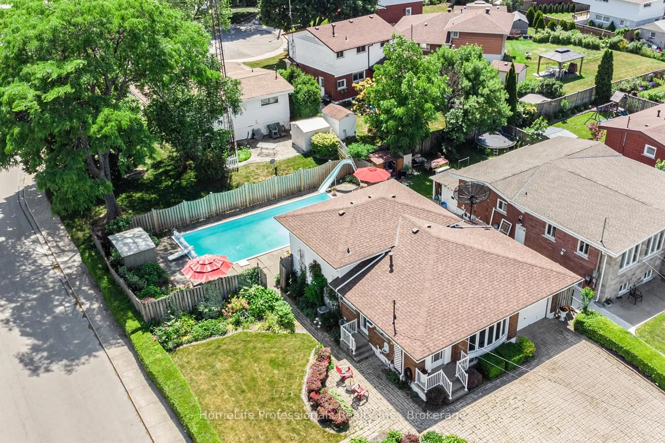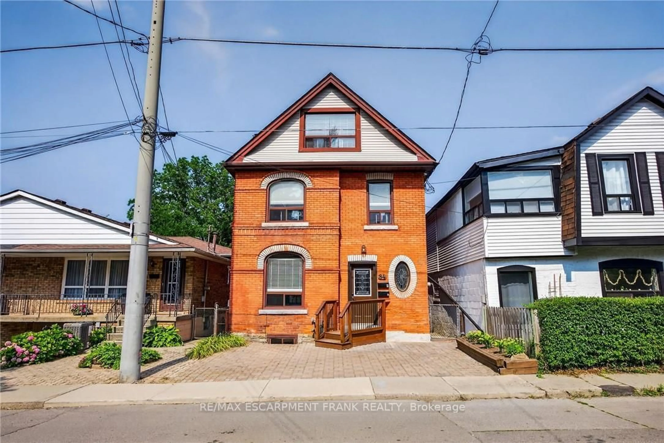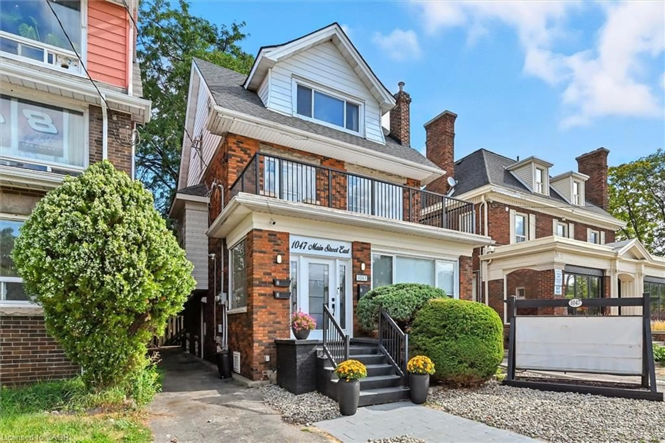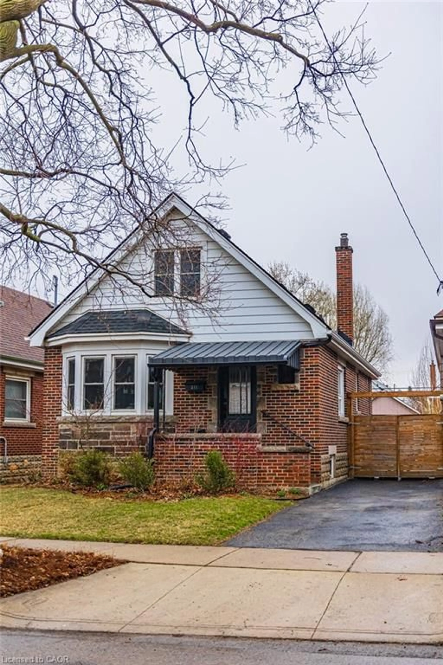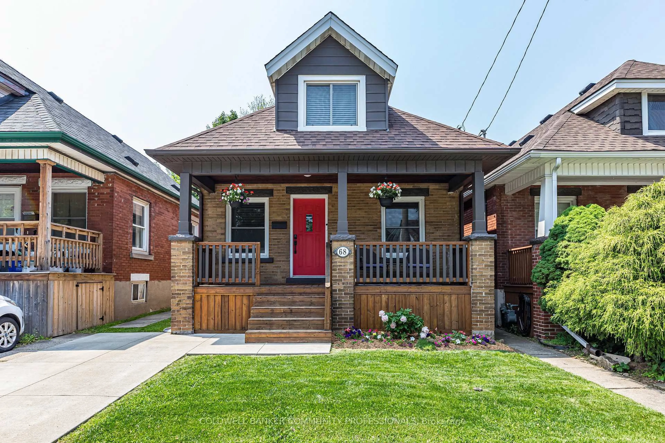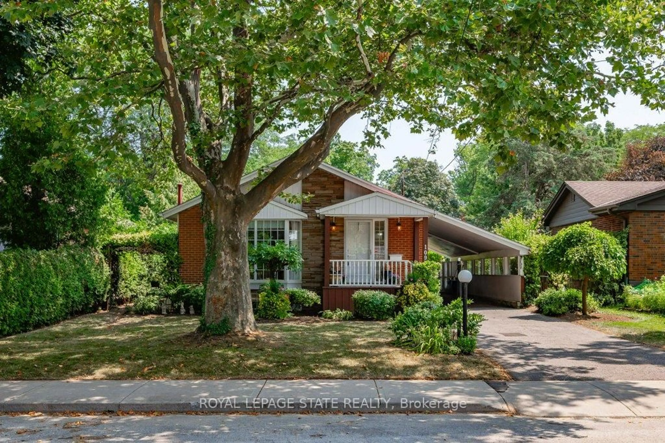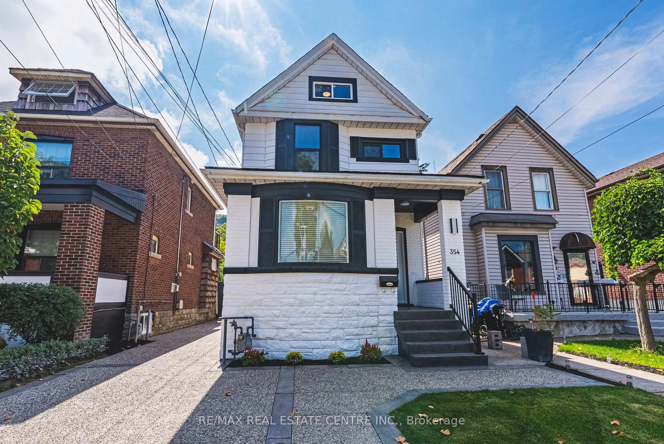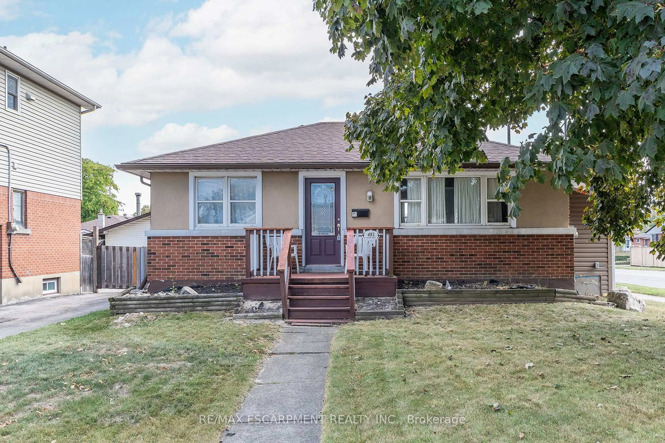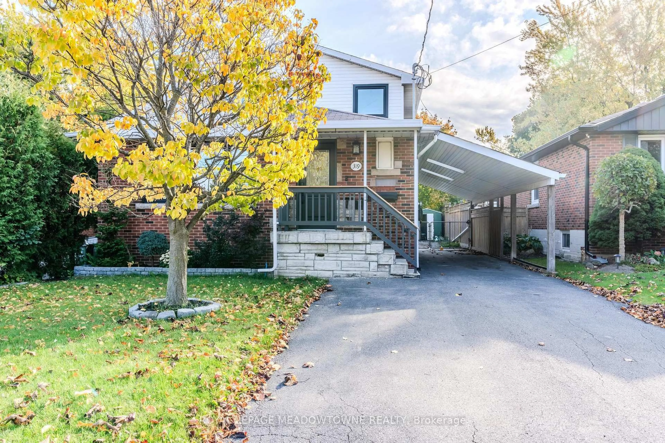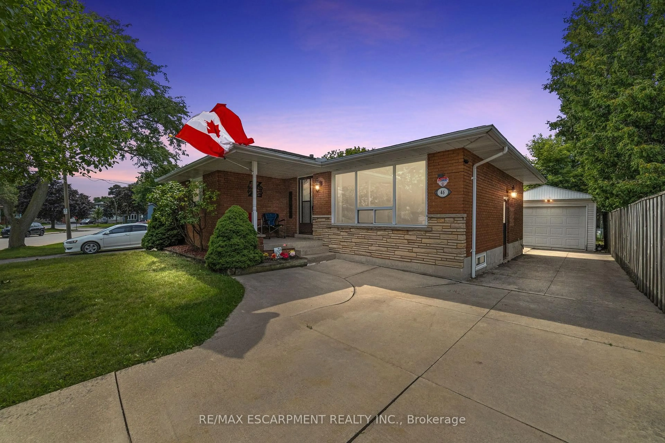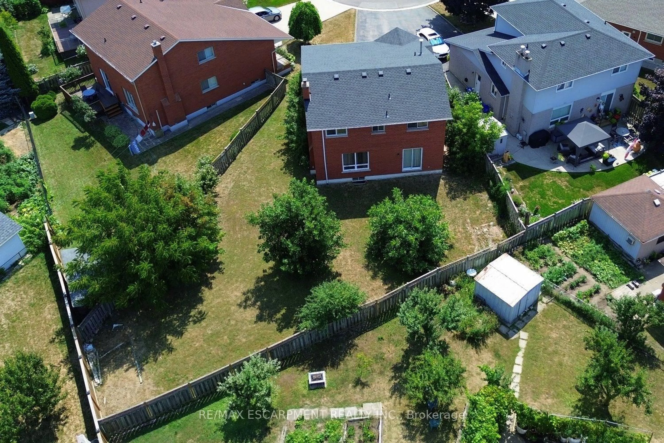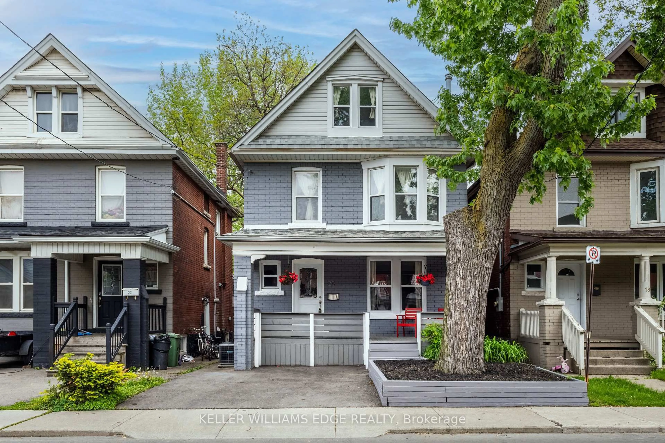This classic 1.5-storey brick home set on a quiet stretch of Hamilton's beloved Delta area. Offering approx. 1,288 sq. ft. of living space, plus an additional sun-filled rear sunroom with nearly 100 sq. ft. of extra room, this solid, well-built home delivers comfort, charm, and flexibility. The main floor includes a welcoming large living room with adjacent dining area, an office which could be converted back to a 4th bedroom with minor adjustments, eat-in kitchen, a full bath, and a great sized bedroom, while two more generously sized bedrooms set apart upstairs with secret storage on both sides of the front bedroom. The partially finished basement provides versatile space perfect for movie nights, a home gym, creative projects, or extra storage. Outside, a private concrete driveway leads to a detached garage with parking for up to five vehicles-rare for the neighbourhood and ideal for busy households. The backyard provides a quiet spot to unwind or personalize to your liking. Located just moments from the vibrant energy of Ottawa Street, you'll enjoy easy access to local shops, cafés, restaurants, and the well-known weekly Farmer's Market. Quick walk to the Kenilworth Stairs and the Escarpment Rail Trail leading to Hamilton's East Mountain, King's Forest Golf Course, Rosedale Arena, parks, schools, transit, and places of worship are all nearby, adding to the everyday convenience of this central location. A solid home with character, space, and an unbeatable community feel-ready to welcome its next true owner.
Inclusions: Electrical light fixtures, Fridge and Stove
