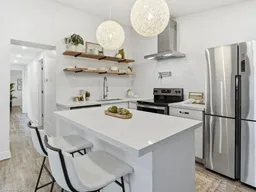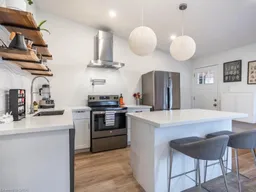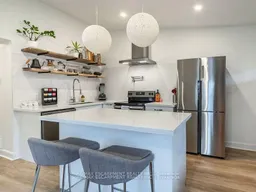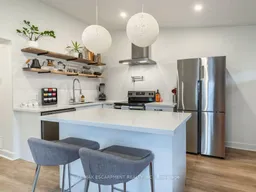This isn't just a home - it's a lifestyle! A bright, stylish detached property in Crown Point with walkable access to Ottawa Street and a versatile bonus studio you won't find elsewhere! Nestled in the vibrant heart of Crown Point, this 2-bedroom, 1-bath detached home offers a rare mix of location, function, and flexibility and just a short stroll to the shops, cafés, and restaurants along Ottawa Street. Step inside to a bright, sun-filled open-concept layout with natural light flowing throughout the day. The kitchen is the star of the show. Enjoy quartz countertops, stainless steel appliances, a built-in dishwasher, wine fridge, and pot filler - ideal for home chefs and effortless entertaining. The renovated bathroom features contemporary tilework and in-suite laundry with a dedicated folding counter. Outside, the front yard is a gardener's dream. Raised beds are ready for vegetables, herbs, or seasonal flowers. The private, low-maintenance backyard is designed for hosting, including a spacious partially covered deck. At the rear of the property, a finished and insulated bonus structure with hydro offers endless possibilities. Perfect as a dedicated home office, creative studio, gym, workshop, or guest retreat. An additional insulated storage room with a separate entrance adds even more flexibility and could easily be transformed into a sauna. A long private driveway with parking for three vehicles and a welcoming front porch complete this thoughtfully upgraded home. Surrounded by Hamilton's best amenities, trendy dining, independent shops, and excellent walkability, this move-in-ready property stands out in one of the city's vibrant neighbourhoods.
Inclusions: Dishwasher, Dryer, Fridge, Stove, Washer, Window Coverings, Wine Cooler







