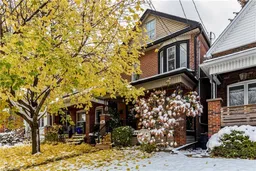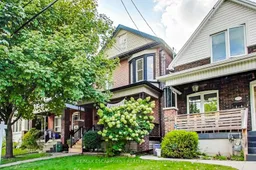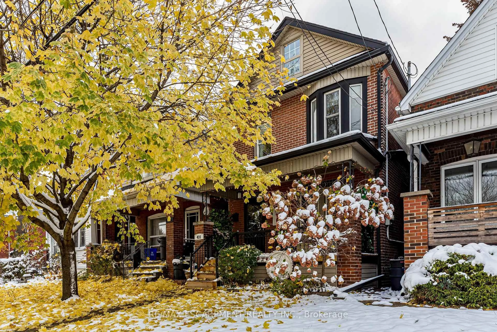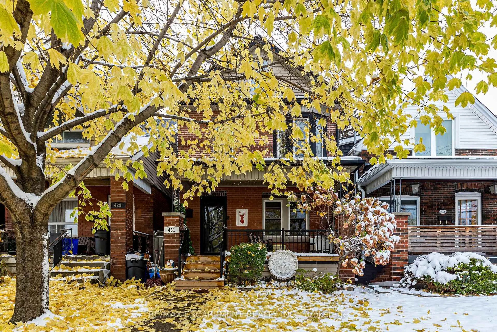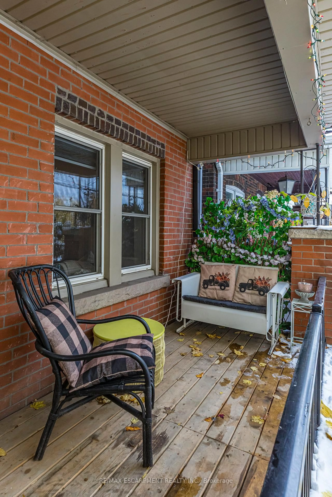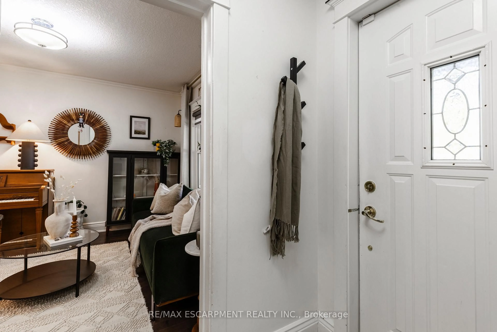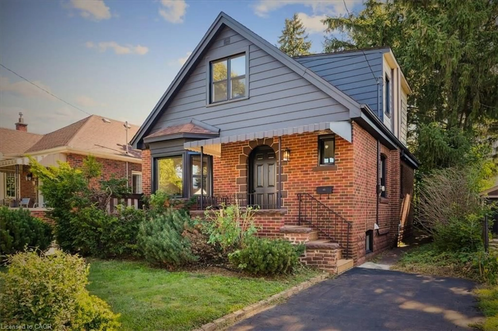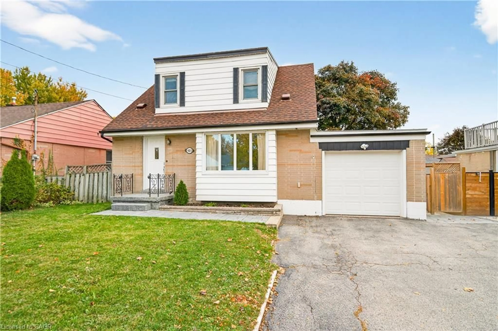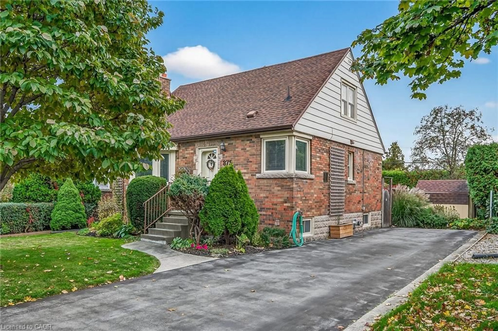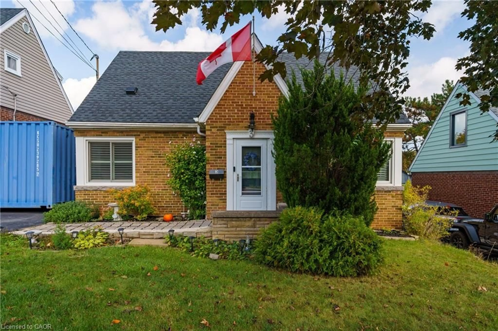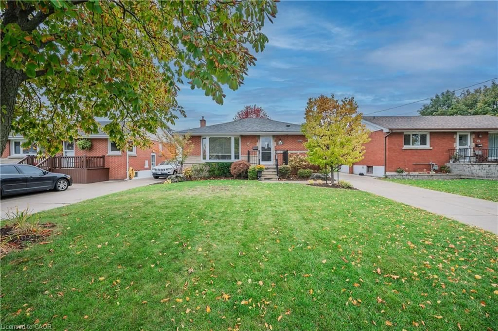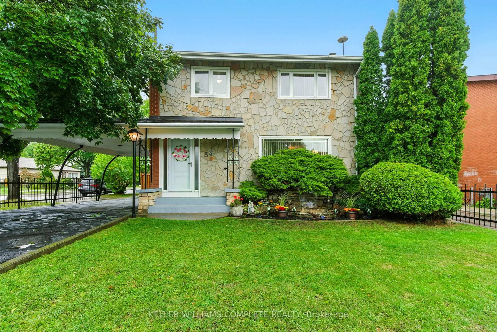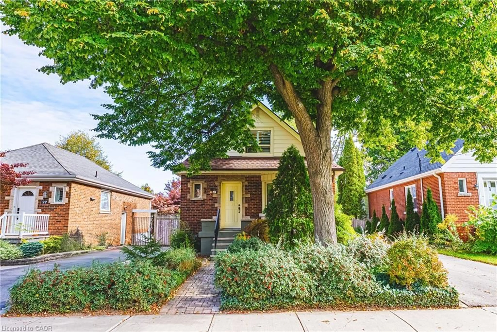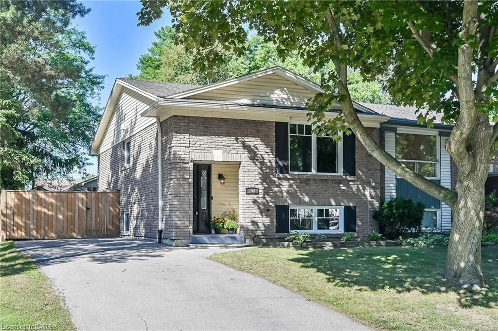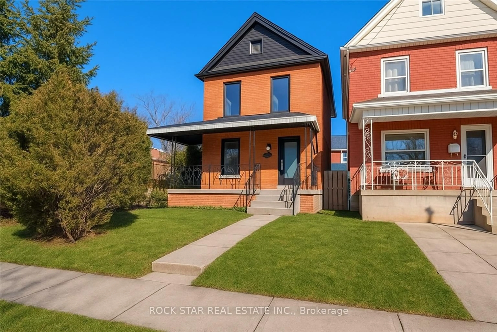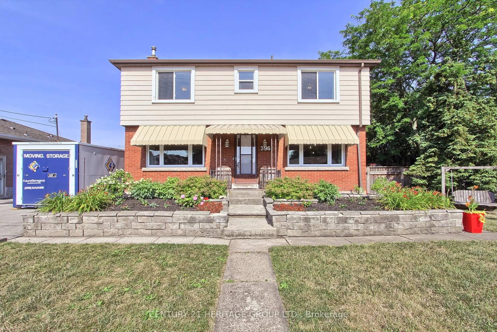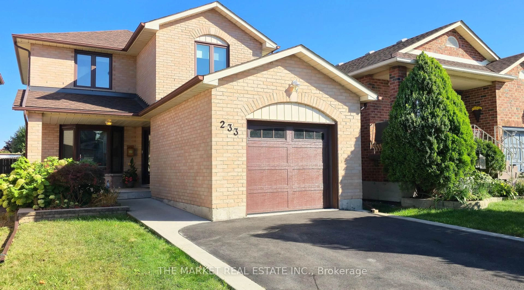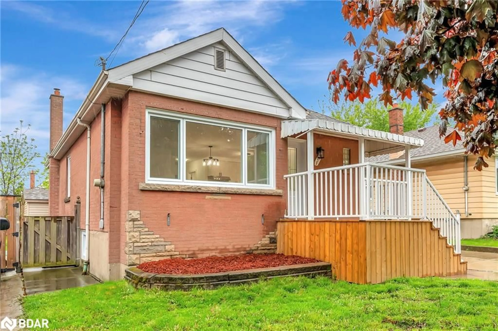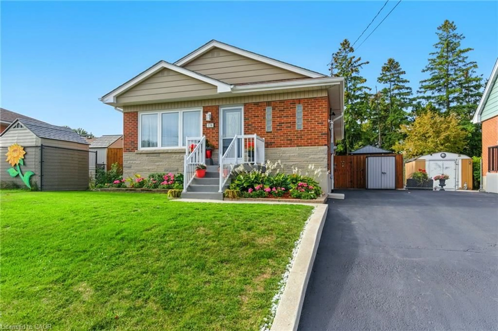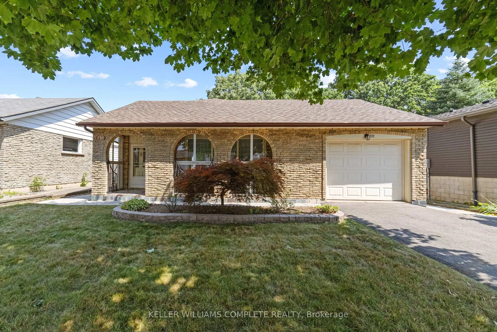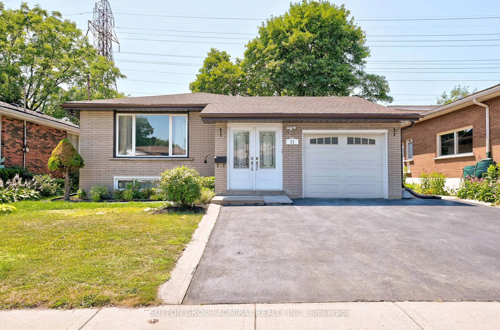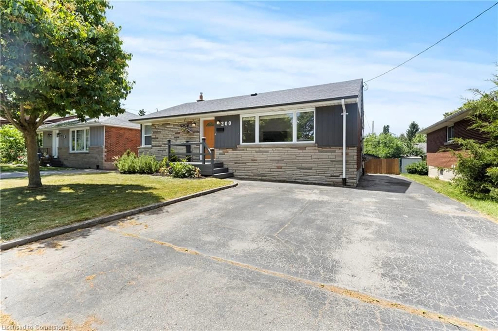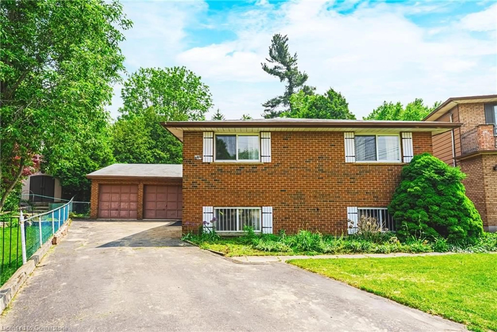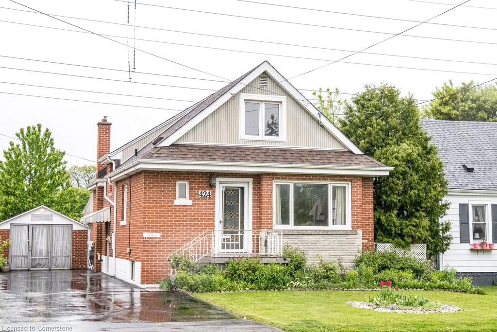431 Hughson St, Hamilton, Ontario L8L 4N4
Contact us about this property
Highlights
Estimated valueThis is the price Wahi expects this property to sell for.
The calculation is powered by our Instant Home Value Estimate, which uses current market and property price trends to estimate your home’s value with a 90% accuracy rate.Not available
Price/Sqft$535/sqft
Monthly cost
Open Calculator

Curious about what homes are selling for in this area?
Get a report on comparable homes with helpful insights and trends.
+2
Properties sold*
$421K
Median sold price*
*Based on last 30 days
Description
Welcome to 431 Hughson Street North, a stylish and thoughtfully updated home in the heart of Hamilton's North End, offering the best of walkable waterfront living. Steps to Bayfront Park, James Street North, the community centre, schools, cafés, breweries, and the West Harbour GO Station, this address puts you right in the centre of one of the city's most vibrant and connected neighbourhoods. Inside, you'll find a bright kitchen with a large eat-in island, double ovens, leathered granite counters, a brand-new 2025 dishwasher with a one-year warranty, new backsplash (2024), and upgraded lighting, perfect for cooking, hosting, and everyday living. The renovated bathroom feels fresh and modern, and the finished lower level with a second bathroom adds flexible space for a media room, gym, workspace, or playroom. Thoughtful updates include repointed exterior brickwork (2023), a new front porch, deck, and landscaping (2023), upgraded lighting throughout, and a versatile backyard studio offering loads of privacy, ideal for a home office or creative retreat. This home has also been maintained with efficiency in mind, offering low utility costs and year-round comfort. The attic, accessed by a pull-down ladder, provides excellent storage and future potential. A rare opportunity to own a move-in-ready home with comfort, character, efficiency, and privacy in one of Hamilton's most desirable urban communities.
Property Details
Interior
Features
Exterior
Features
Property History
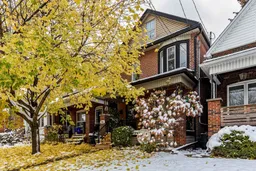 44
44