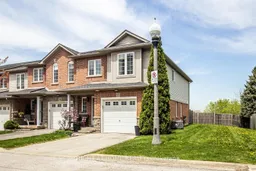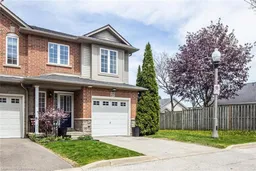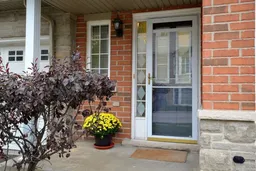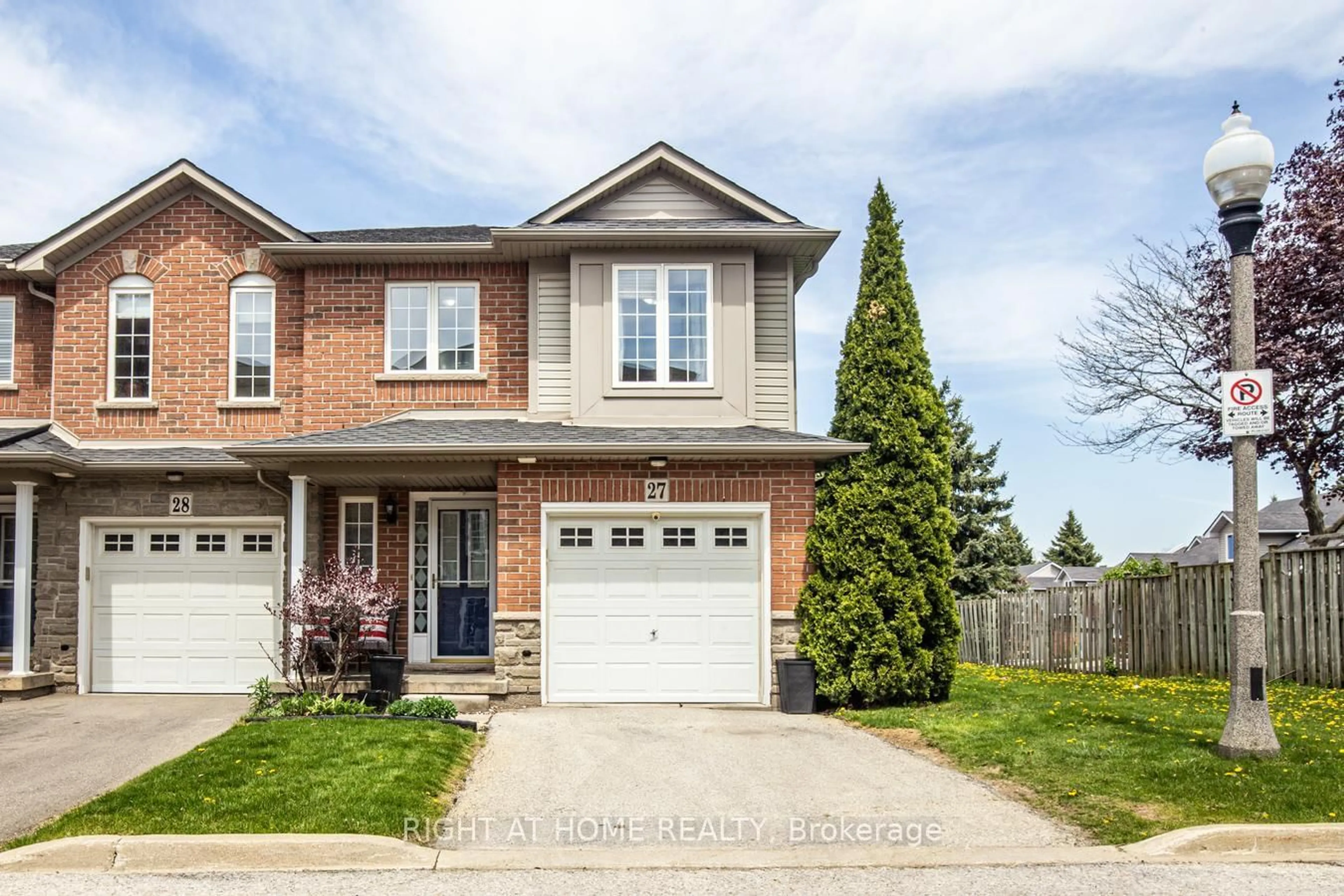7 Southside Pl #27, Hamilton, Ontario L9C 7W6
Contact us about this property
Highlights
Estimated valueThis is the price Wahi expects this property to sell for.
The calculation is powered by our Instant Home Value Estimate, which uses current market and property price trends to estimate your home’s value with a 90% accuracy rate.Not available
Price/Sqft$372/sqft
Monthly cost
Open Calculator

Curious about what homes are selling for in this area?
Get a report on comparable homes with helpful insights and trends.
+1
Properties sold*
$705K
Median sold price*
*Based on last 30 days
Description
PRICED TO SELL !!! This Large END UNIT Townhome Is a True Gem, Featuring a Beautifully Landscaped Backyard With an Manicured Garden and A Private Garage. This Starter Home Is Well Maintained. The Property Features 3 Spacious Bedrooms With 3 Baths In The Desirable Mountview Neighbourhood. Main Floor Features An Oversized Living Room With A Gas Fireplace, Separate Dining Room With A Walkout To The Backyard, An Updated Kitchen And A Powder Room. Upstairs; Laundry Room And A Full Bath. The Primary Bedroom Comes With Retreat Ensuite And 2 Large Walk-In Closets. Your Family Will Love This Home To Host Gatherings, Play, & General Relaxation. Convenience Is At Your Doorstep With Grocery Stores, Meadowlands Shopping Centre, Trails, Scenic Brow overlooking the Escarpment & Quick Access to the HWY 403. Make An Appointment Now To Schedule A Viewing & Experience The Best Of Family Living In The Sought-After Neighborhood of Mountview. Located Just 5 Minutes From The 403 and Lincoln Alexander Parkway, It Offers A Perfect Blend of Accessibility And Tranquility In one of Hamilton Mountain's Finest Neighborhoods. MUST SEE!!!
Property Details
Interior
Features
Main Floor
Family
4.27 x 4.88Gas Fireplace / carpet free / Large Window
Dining
4.37 x 2.9carpet free / W/O To Deck / Overlook Patio
Kitchen
2.54 x 2.72Stainless Steel Appl / Window
Breakfast
2.54 x 2.72Combined W/Kitchen / Sliding Doors / carpet free
Exterior
Parking
Garage spaces 1
Garage type Attached
Other parking spaces 1
Total parking spaces 2
Condo Details
Inclusions
Property History
 31
31








