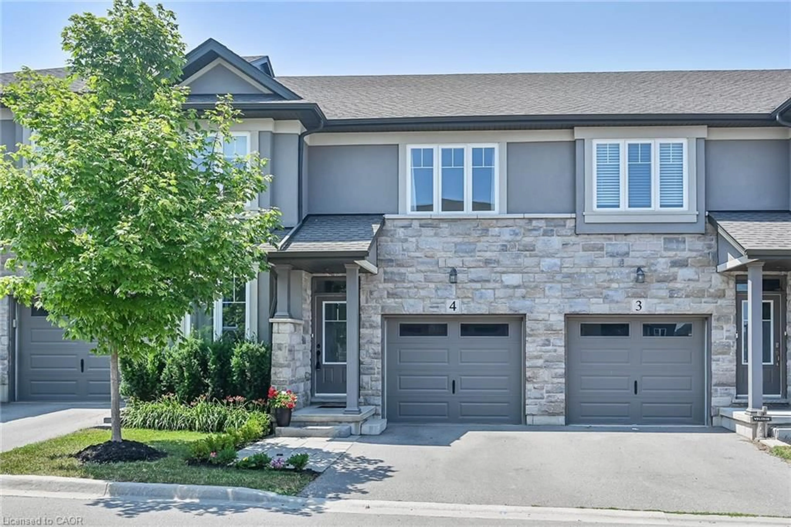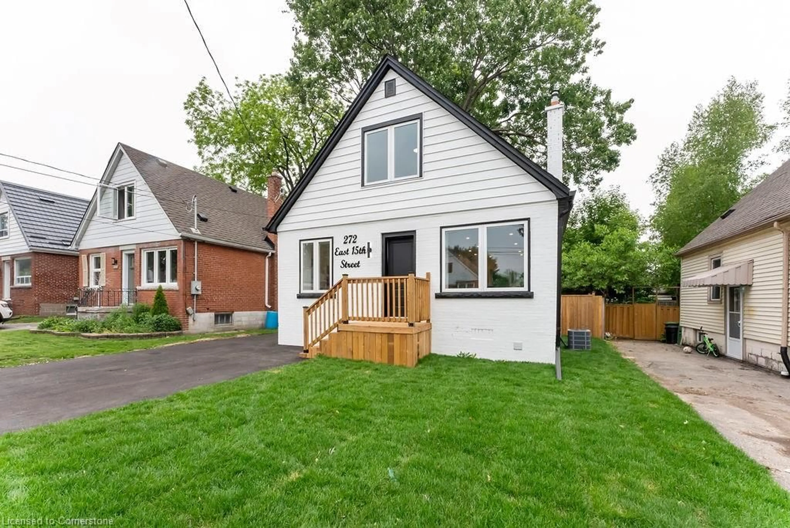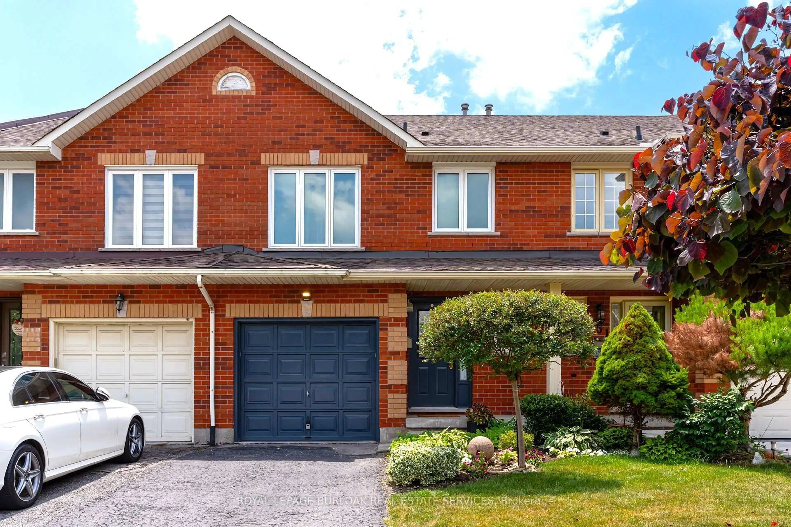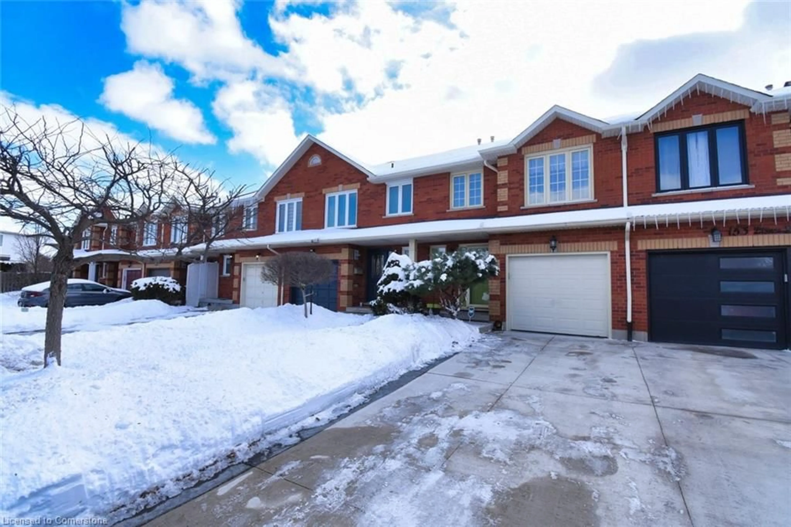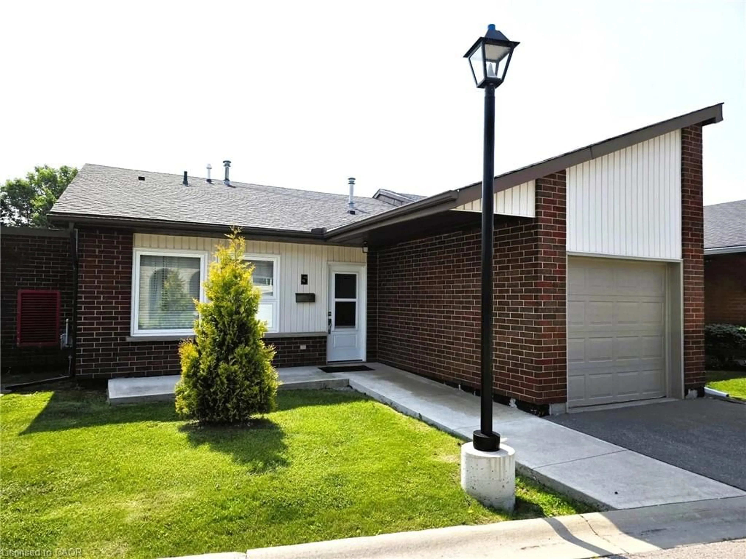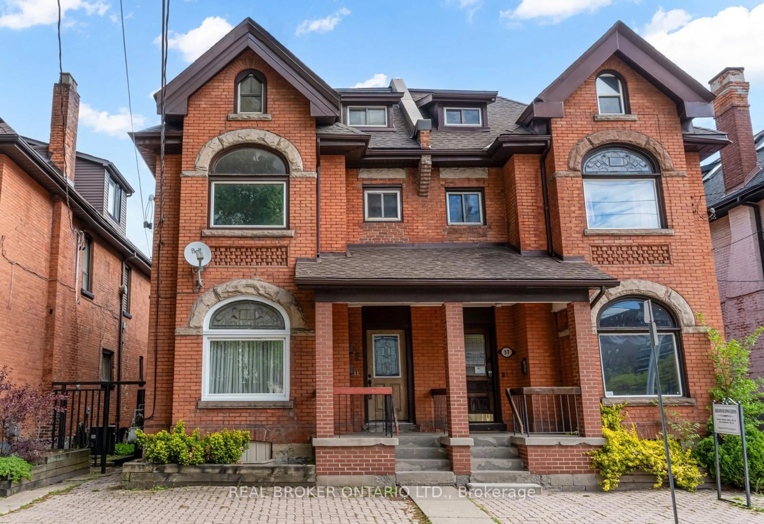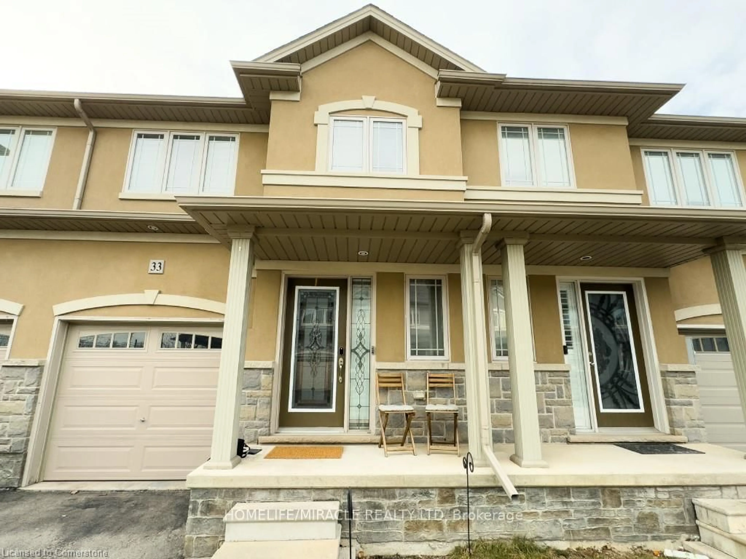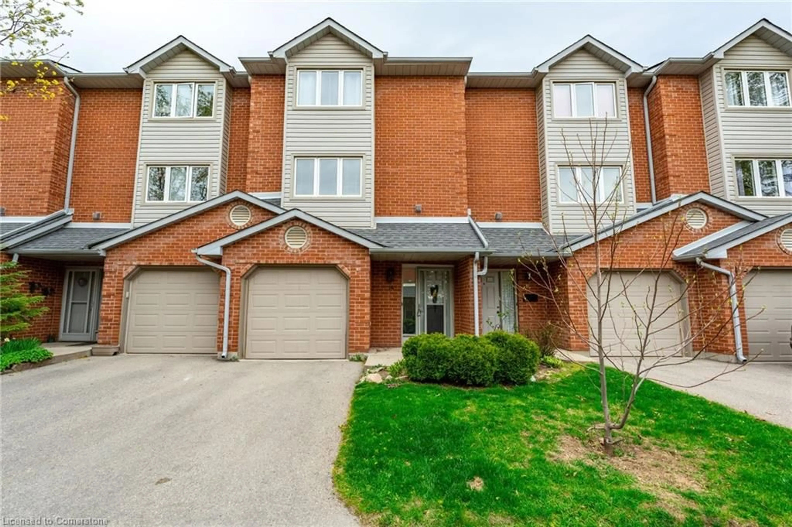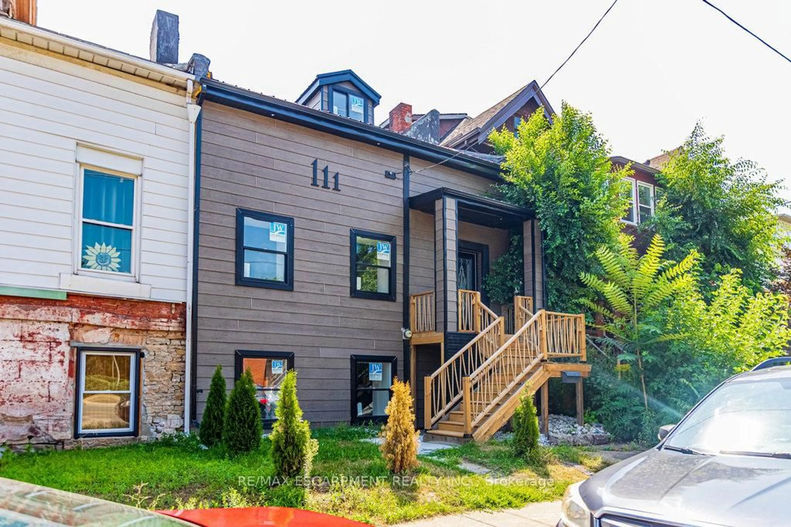Welcome to 501 Southridge! This free-hold townhome is located in the coveted West Hamilton Mountain neighborhood of Mountview, and offers a fully renovated home. All upgrades include, but not limited to, all new light fixtures, all flooring, all hardware and door handles throughout, brand new kitchen, brand new stainless steel appliances, brand new bathrooms, freshly painted throughout, new pot lighting & light fixtures throughout, new hot water tank, new lower level window & insulation, new A/C and more. This home offers a bright, and airy two story foyer entry with coat closet, new hanging chandelier and beautiful new Oak staircase & banister, with black metal spindles. The main floors, open-concept floor plan, offers a spacious kitchen, with white Hampton Bay kitchen cabinetry, white quartz countertops and new LG stainless steel appliances. There is a spacious dining area, with sliding door access to the spacious and private back yard. All open to the spacious living room, making this floor plan an entertainers delight. There is a convenient 2 pc bath on the main floor as well as garage entry. The primary bedroom is large in size, includes a large walk-in closet with hanging rack and shelf. The other two bedrooms are quite spacious and there is a brand new luxurious 4 piece bath and the upstairs landing/hall area is large enough to house a home office space. The lower level, with new window & insulation houses the laundry and is unspoiled allowing the new home owner to add extra living space. This neighborhood is conveniently located within walking distance to all amenities, parks, trails, shopping, schools, major transportation routes, and more. A short drive to Ancaster's Meadowlands for further shopping and dining. Do not let this one pass you by! A list of all renovation details available.
Inclusions: All new stainless steel fridge, stove, stove hood, dishwasher, all new light fixtures, garage door opener. Washer/dryer are as is where is.
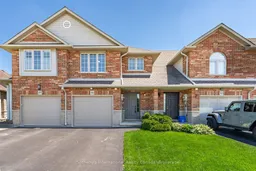 45
45

