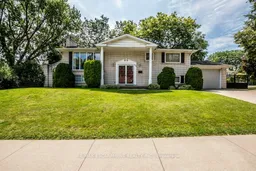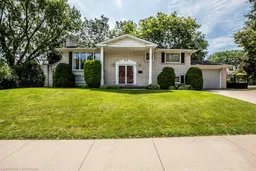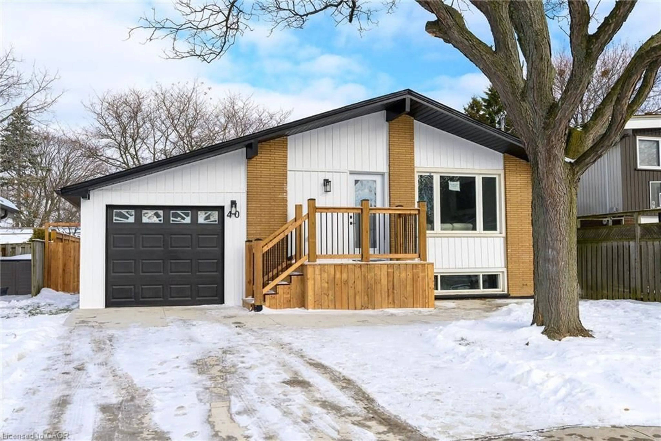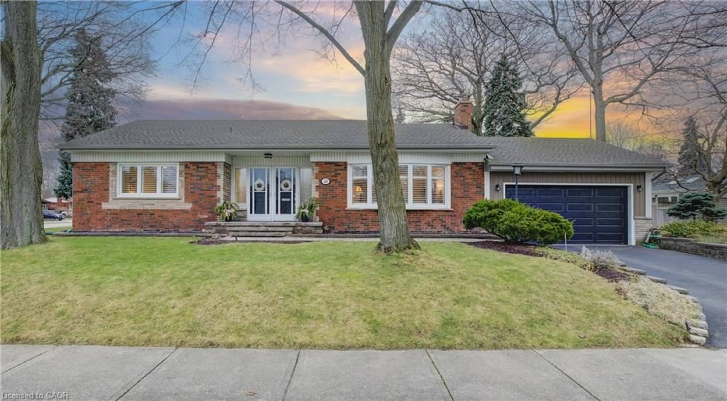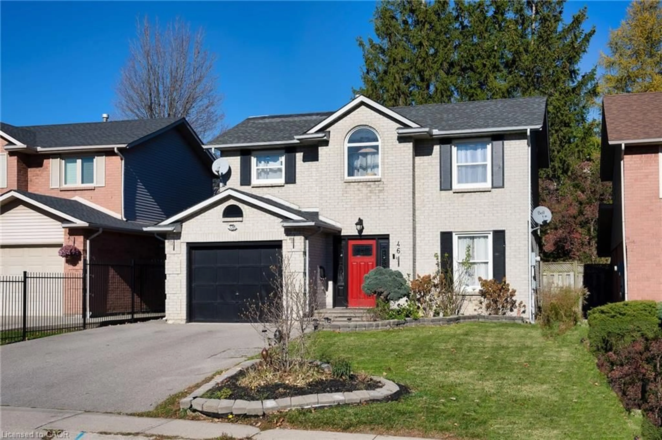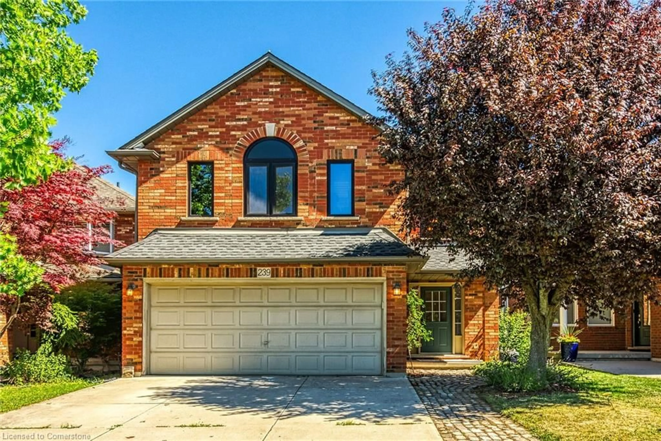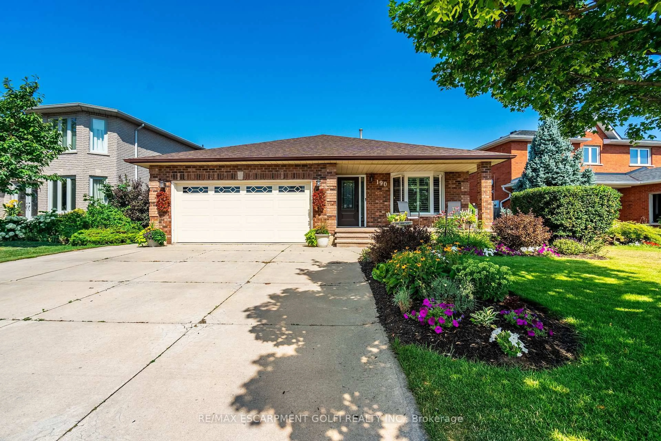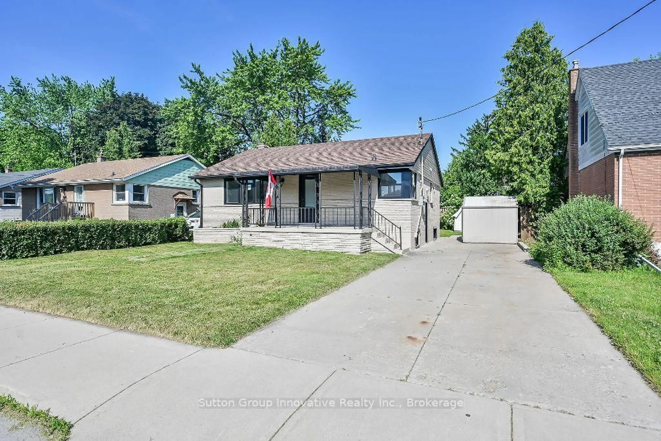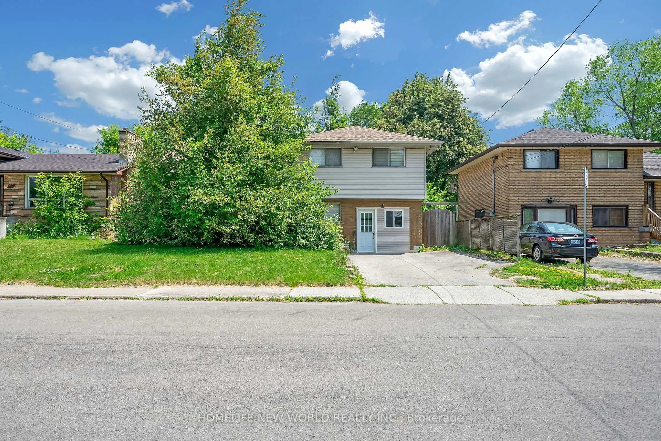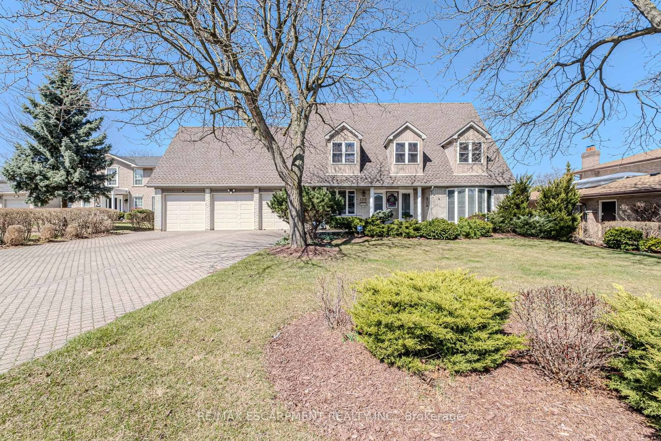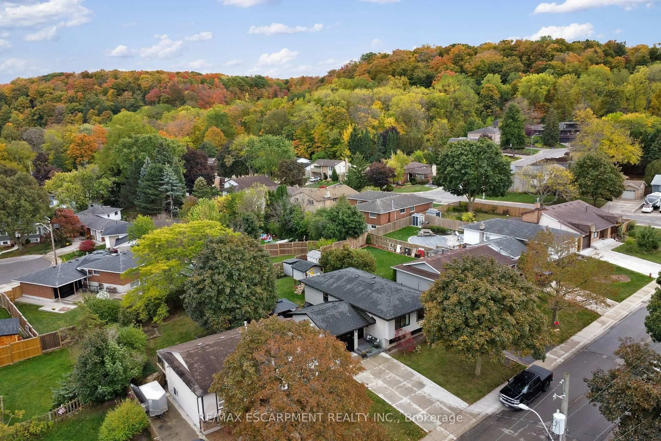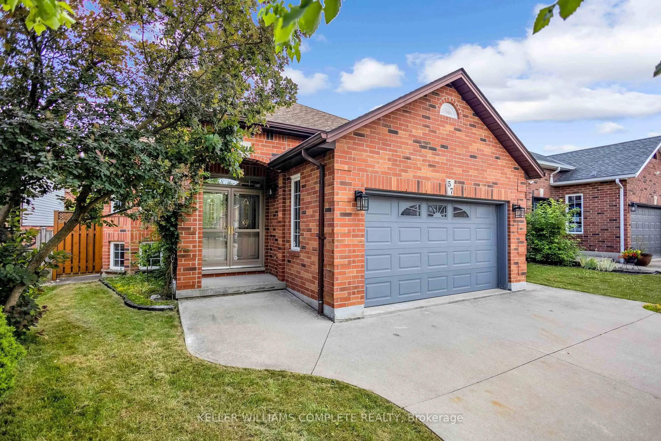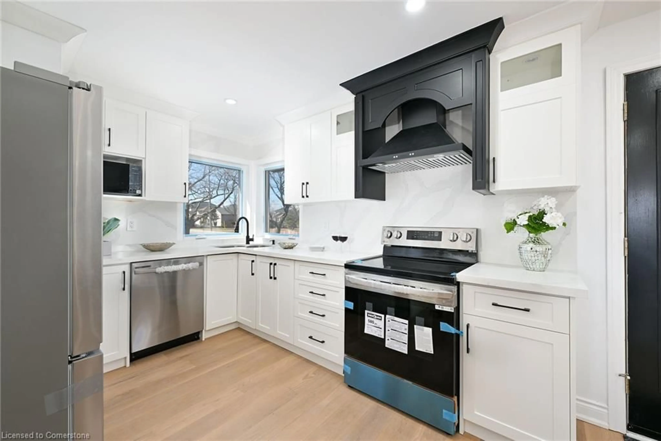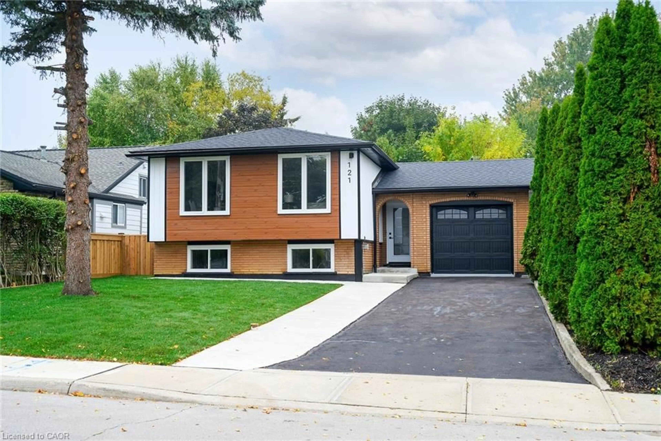Discover this charming raised bungalow on a premium corner lot in the highly desirable Scenic Woods neighborhood of Hamiltons West Mountain, an area thriving with new families and a welcoming community spirit. This home features a bright, open-concept main living space with large windows, a functional kitchen, and a flexible layout that originally offered 3 bedrooms. One bedroom was thoughtfully converted into a walk-through closet, creating a luxurious master suite, but it can easily be restored to its original configuration. The fully finished lower level, with a separate entrance through the oversized single garage, includes a second kitchen, full bathroom, bedroom, and living room, offering excellent potential for in-laws, extended family, or additional rental income. The oversized garage provides ample space for a vehicle, bikes, and other recreational gear, while the fully fenced yard with a durable steel fence ensures privacy and security. Ideally located close to all amenities, including shopping, schools, parks, and trails, with easy access to highways.
Inclusions: Central Vac, Dishwasher, Dryer, Garage Door Opener, Microwave, Range Hood, Refrigerator, Satellite Dish, Smoke Detector, Stove, Washer, Window Coverings, Other
