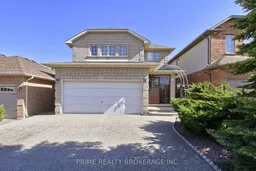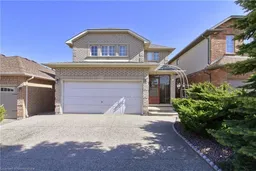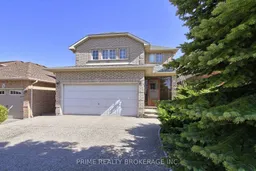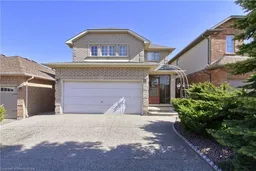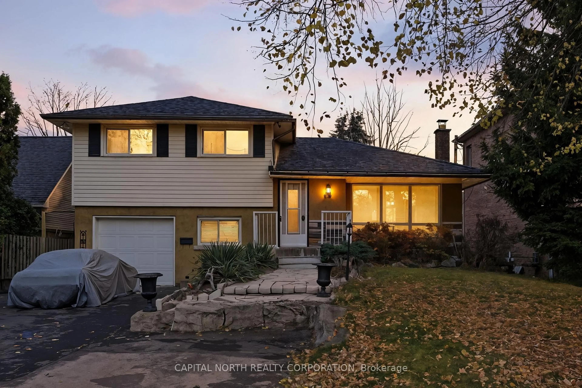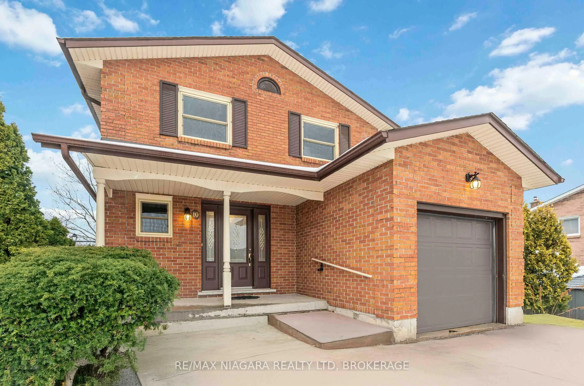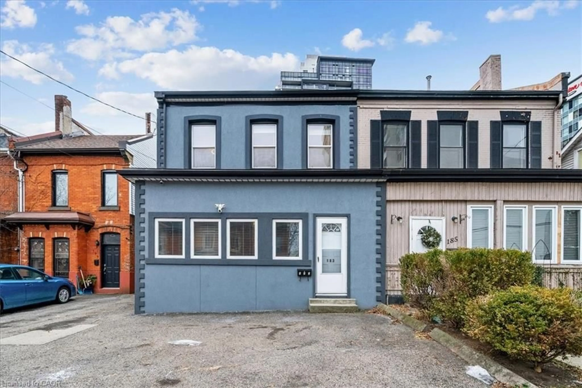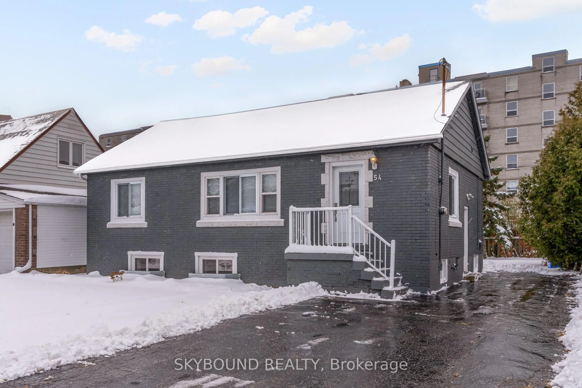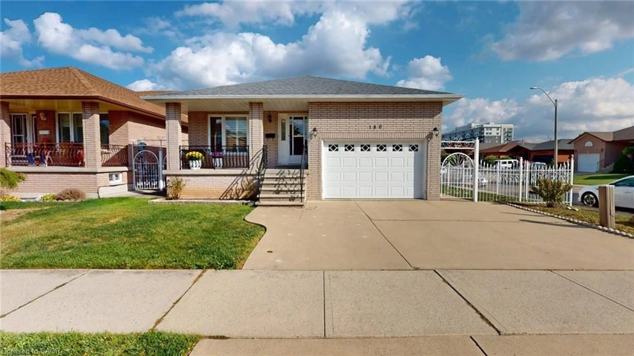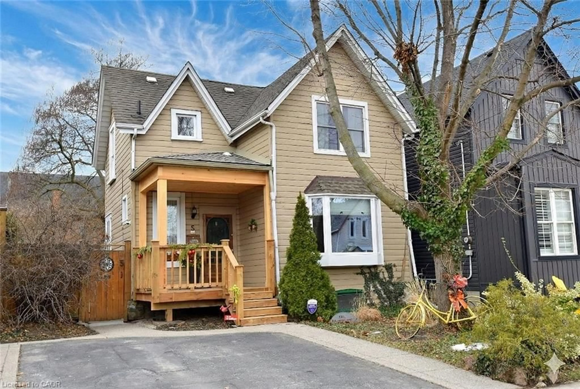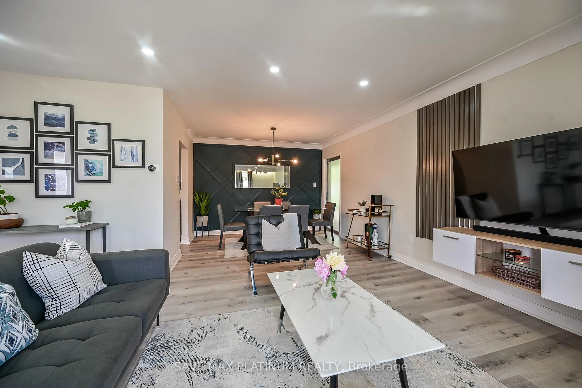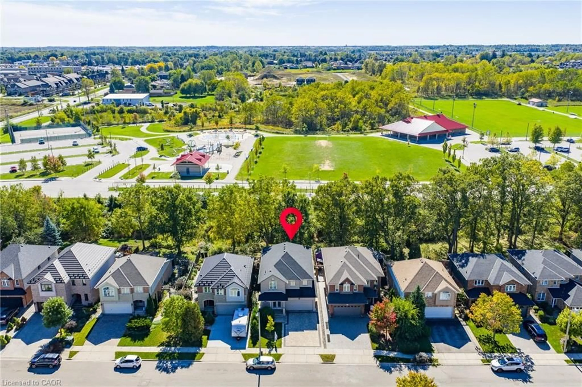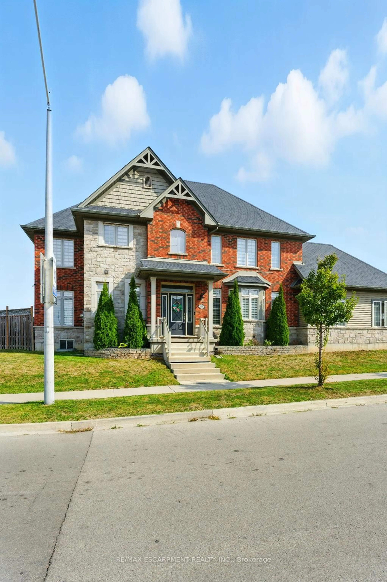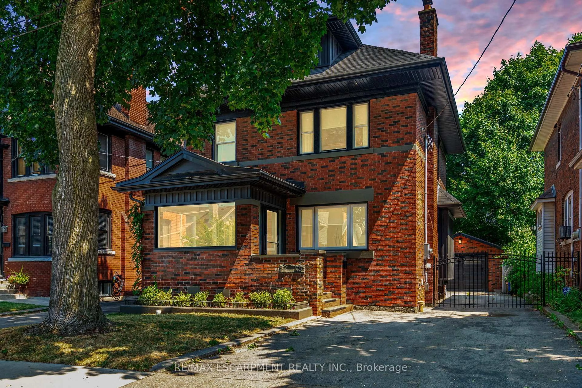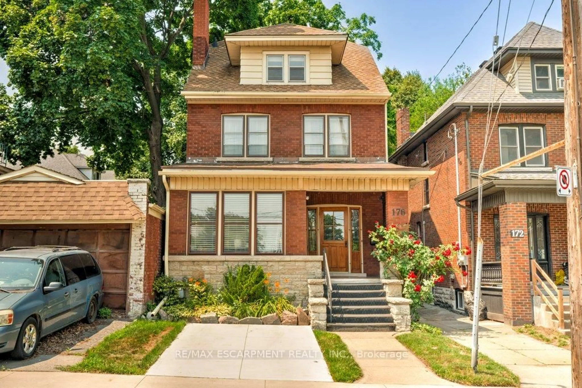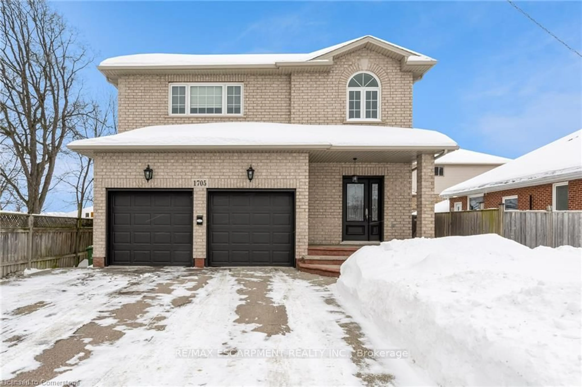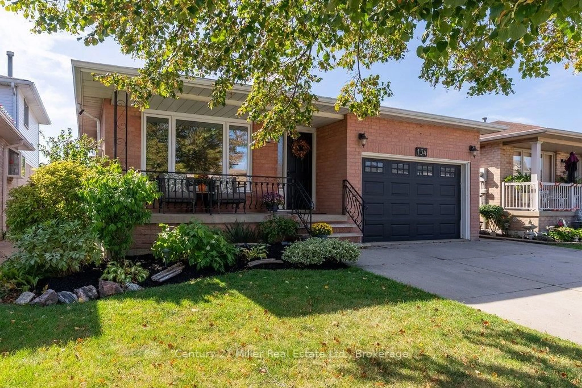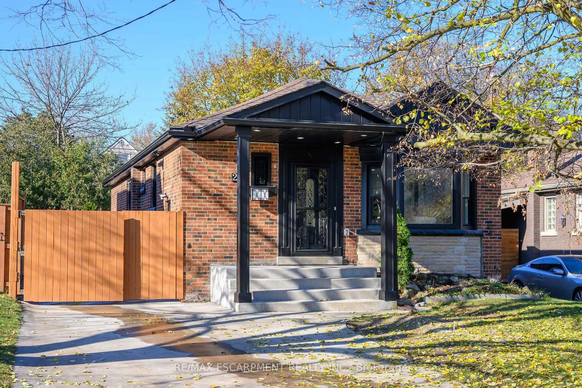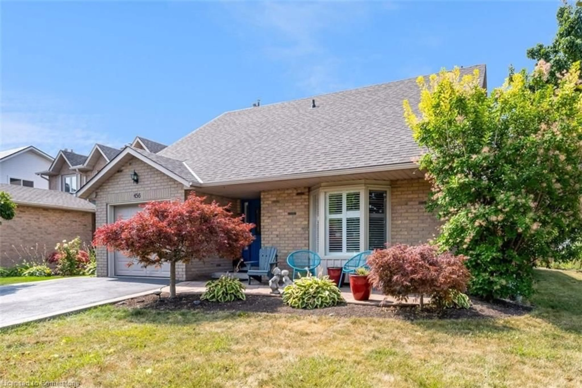Bright and spacious, well maintained, spotless family home in a sought-after child safe beautiful, exclusive neighborhood Of Mountview on the West Mountain. Homes rarely come up for sale on this quiet crescent. Original owners, offered first time for sale. Losani-built, originally four bedroom model offers a spacious front-to-back open concept Great room with soaring 17-foot ceilings, filing the space with natural light. Enjoy a formal dining room and a functional kitchen with granite countertops and stainless steel appliances. Hardwood floors run throughout the main level. Upstairs, you'll find three generously sized bedrooms. The primary suite includes a 4-piece ensuite bathroom and a large walk-in closet, while the other two bedrooms share a second full bath. Both bathrooms featuring granite countertops. The unfinished basement provides a blank canvas perfect for creating additional living space, a home gym, or a recreation room to suit your needs. Step outside to the fully landscaped backyard with mature shrubs and a variety of vibrant annuals with a large deck, perfect for outdoor relaxing or entertaining in your own garden oasis. This lovely home also has a great front yard curb appeal! A double custom made exposed aggregate concrete driveway and a 2-car garage with plenty of storage and shelving. Located in one of the best Hamilton's neighborhoods - the desirable Mountview area, this home is close to schools, parks, trails, major highways and other city amenities! Don't miss your chance to see it today!
Inclusions: S/S Fridge, stove, B/I dishwasher, clothes washer and dryer, 2 freezer chests and 1 white fridge in the basement. TV wall attachment in Great room, Reverse Osmosis water filter in the kitchen, EGDO w/2 remotes, all electric light fixtures, all window's blinds. HWT (owned), Furnace & A/C 2017. Roof shingles 2016. Garden Shed.
