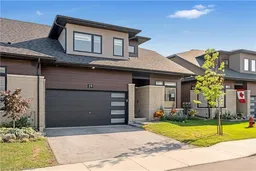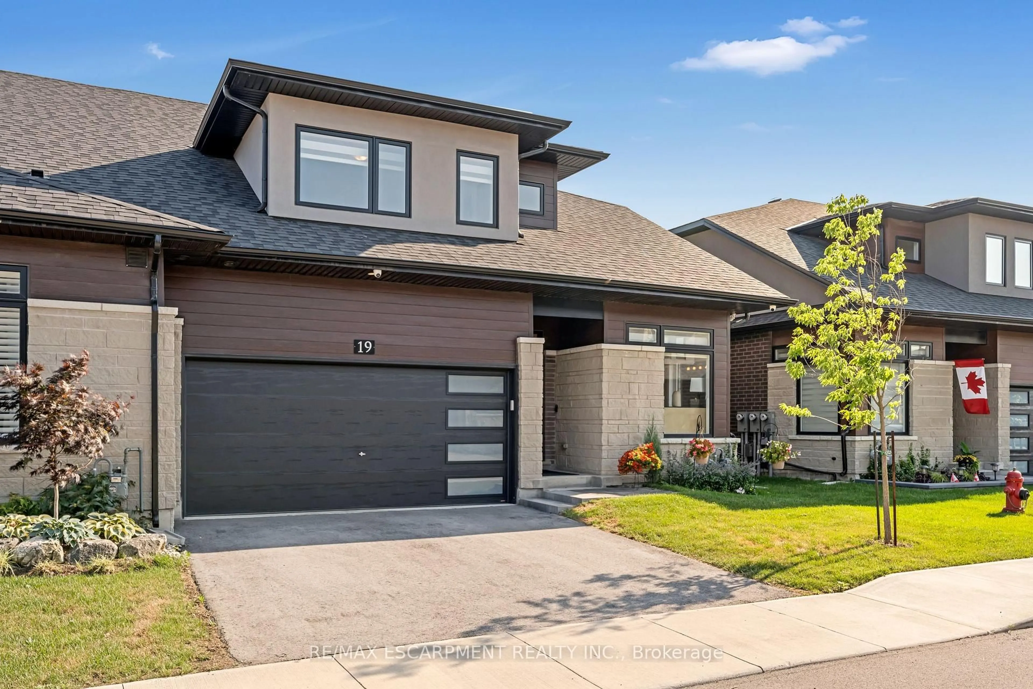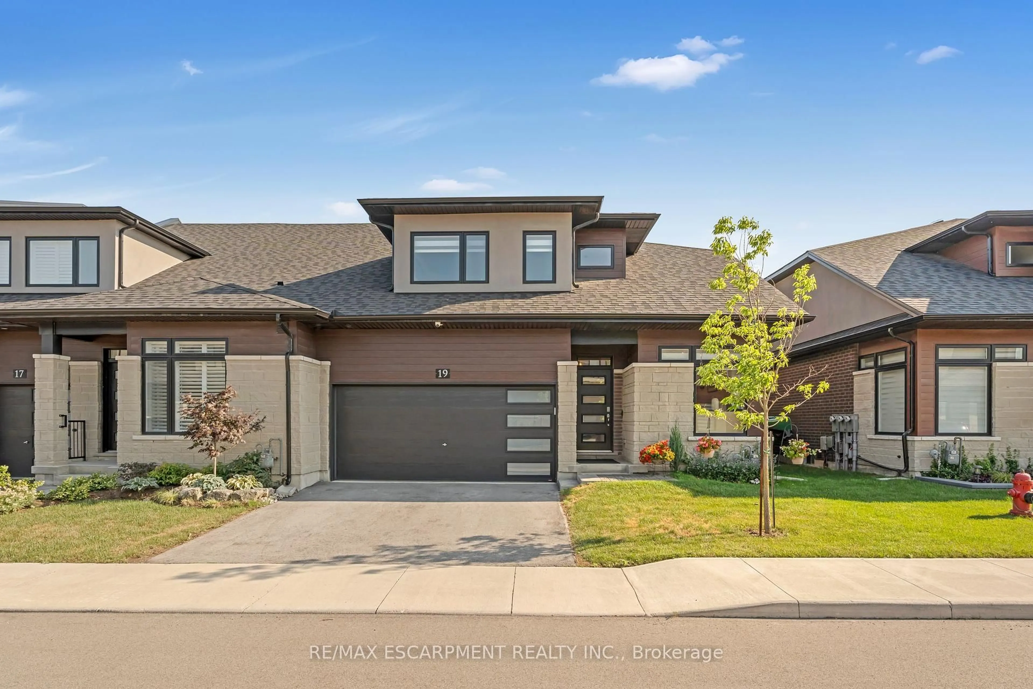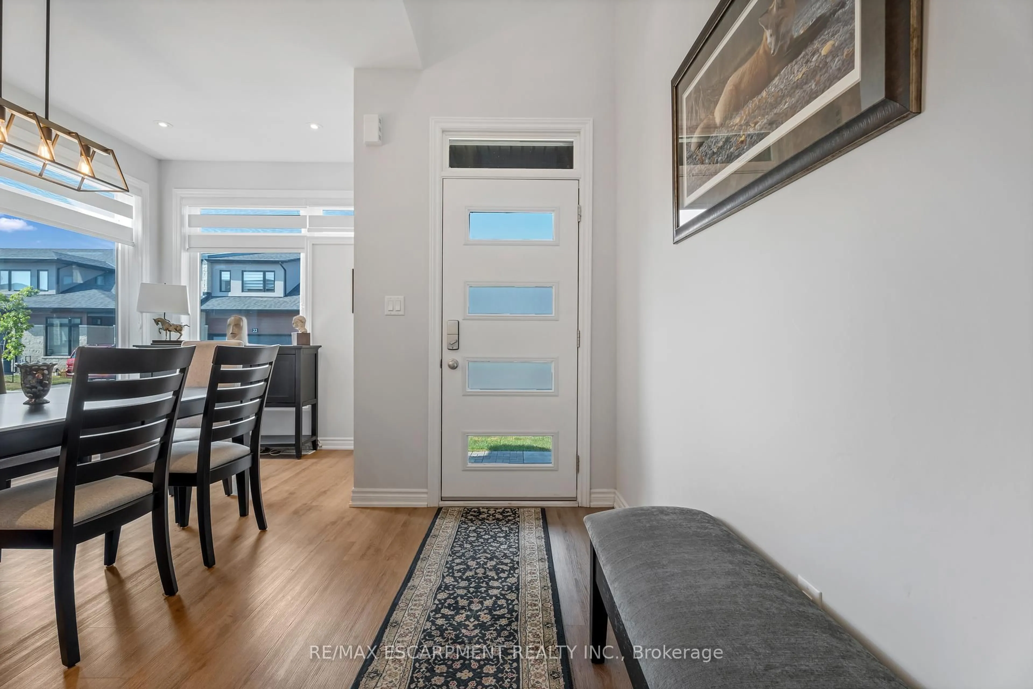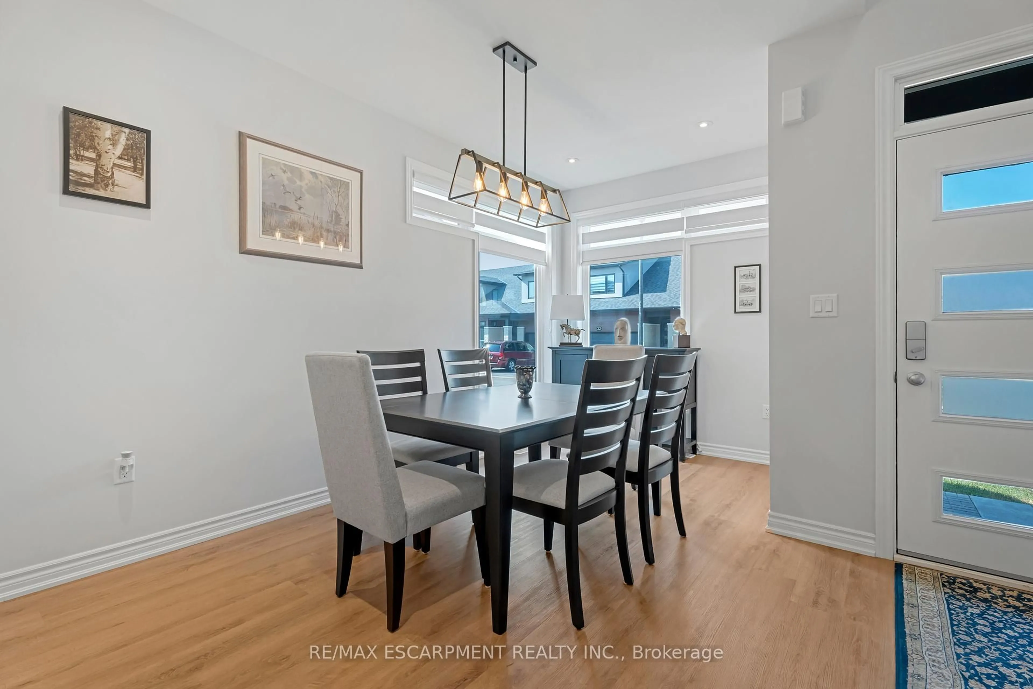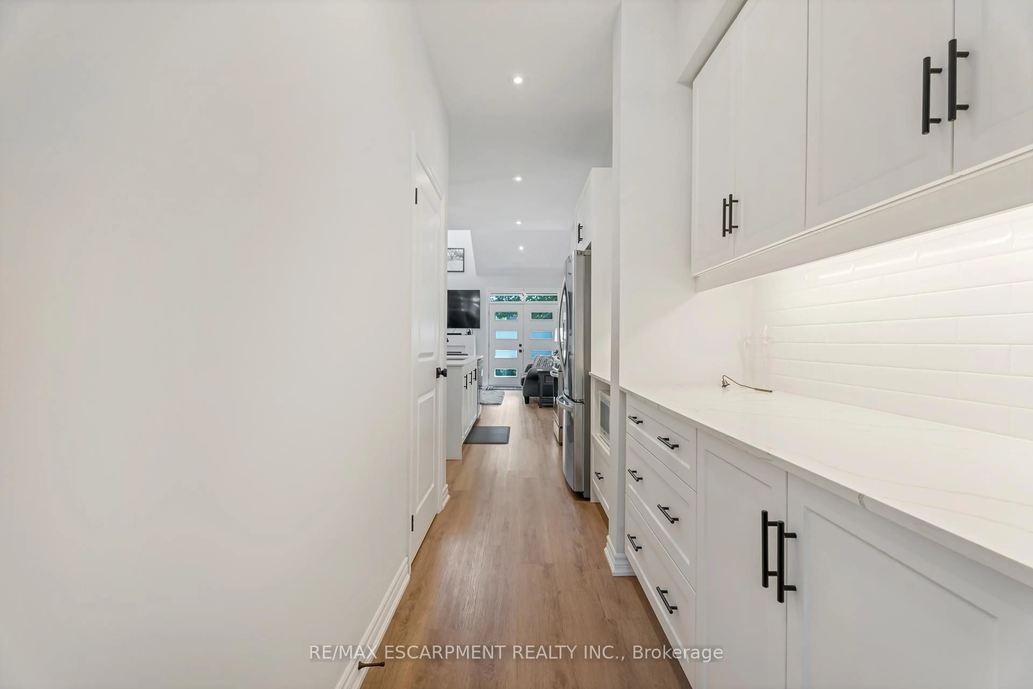19 Welch Lane, Hamilton, Ontario L9C 0G1
Contact us about this property
Highlights
Estimated valueThis is the price Wahi expects this property to sell for.
The calculation is powered by our Instant Home Value Estimate, which uses current market and property price trends to estimate your home’s value with a 90% accuracy rate.Not available
Price/Sqft$475/sqft
Monthly cost
Open Calculator

Curious about what homes are selling for in this area?
Get a report on comparable homes with helpful insights and trends.
+5
Properties sold*
$760K
Median sold price*
*Based on last 30 days
Description
Welcome to 19 Welch Lane, nestled in the highly desirable Chedoke Heights community. This exceptional freehold end-unit bungaloft showcases impeccable craftsmanship with thoughtful attention to every detail. Step inside to discover a home enhanced with a host of high-end upgrades throughout. The main level features luxury wide plank flooring, a solid oak staircase, and a bright inviting dining area. The stylish kitchen offers a large island with breakfast bar seating, premium stainless steel appliances including a gas range and counter-depth French door refrigerator, plus a convenient butlers pantry - perfect for entertaining. Open concept to the kitchen, the living room impresses with soaring vaulted ceilings, a gas fireplace, and garden doors that lead to a covered backyard patio - ideal for relaxing or outdoor dining. The spacious primary suite is complete with a walk-in closet and a 3-piece ensuite, featuring a glass-enclosed walk-in shower. A main floor laundry room and powder room add further convenience. Upstairs, the versatile loft area overlooks the living space below and offers a perfect setting for a family room, home office, or creative space. Two additional bedrooms - each with their own walk-in closets and a 4-piece bathroom complete the second level. Other highlights include custom silhouette window coverings throughout, an unfinished basement with rough-in for a future bathroom, Lorex HD hard-wired 5-camera security system, Lorex doorbell system, and parking for four vehicles with a double-wide driveway and double garage. Located on the West Mountain, this home offers easy access to the Lincoln M. Alexander Parkway, Highway 403, grocery stores, parks, Chedoke Twin Pad Arena, public transit, and more. The low monthly condo fee includes snow removal and lawn maintenance.
Property Details
Interior
Features
2nd Floor
Bathroom
0.0 x 0.04 Pc Bath
Br
5.39 x 3.35Br
3.96 x 3.66Loft
5.74 x 4.88Exterior
Features
Parking
Garage spaces 2
Garage type Attached
Other parking spaces 2
Total parking spaces 4
Property History
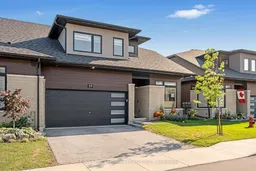 37
37