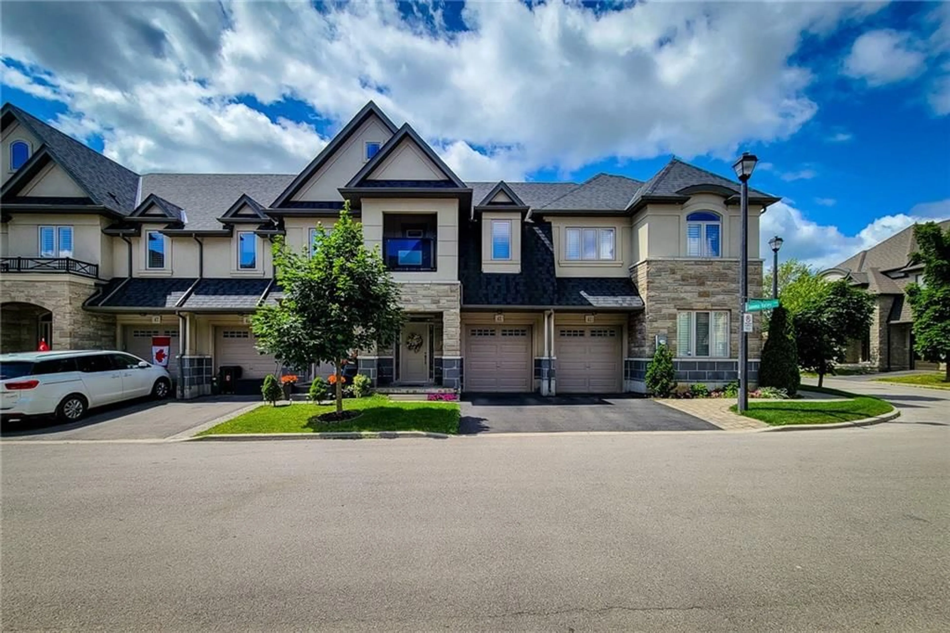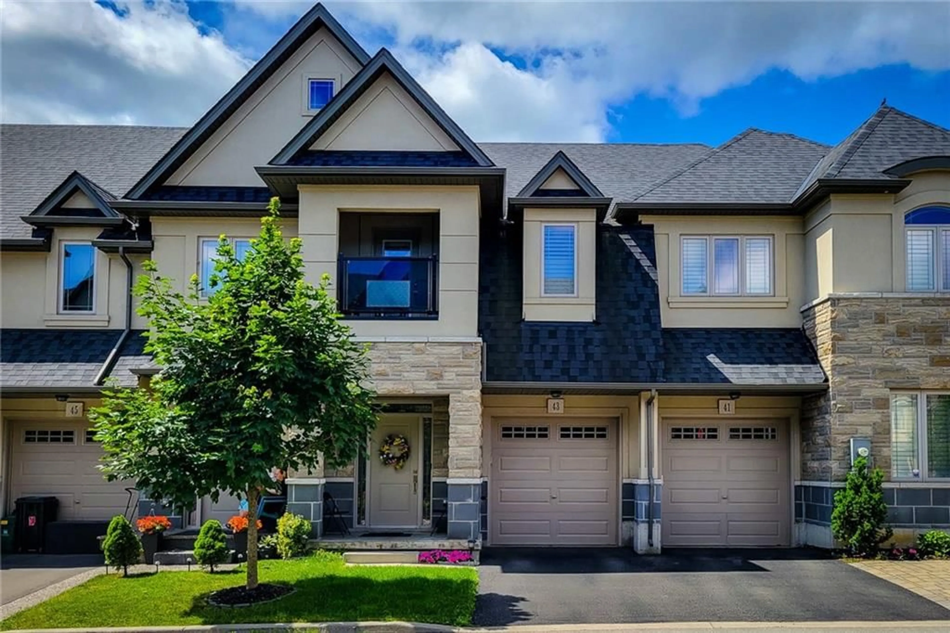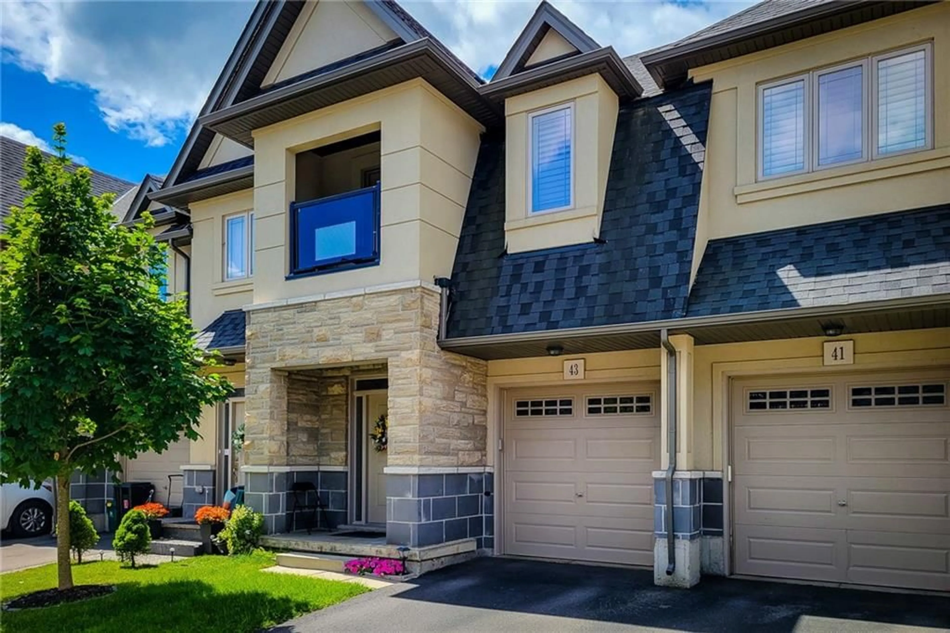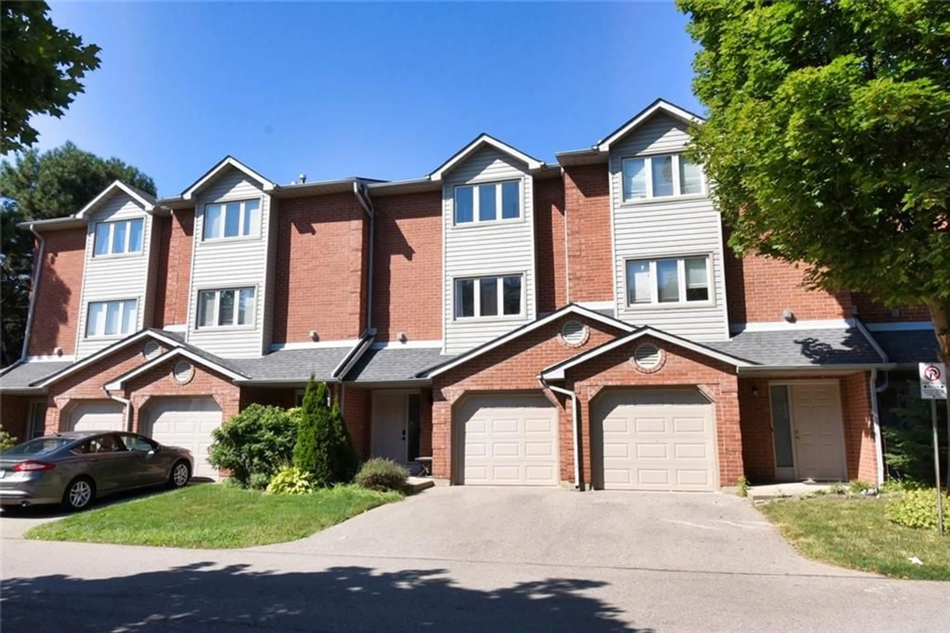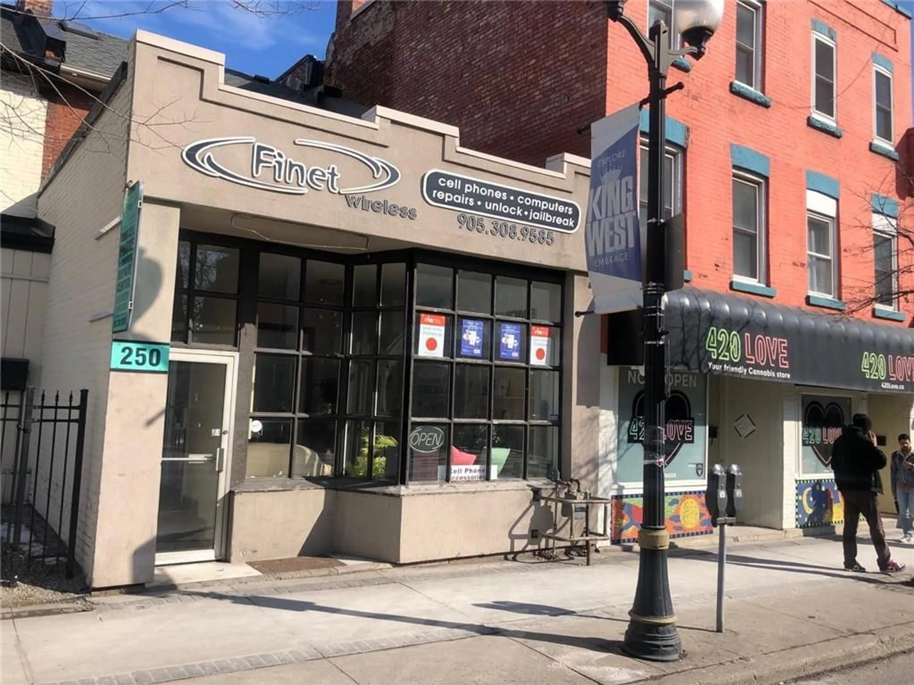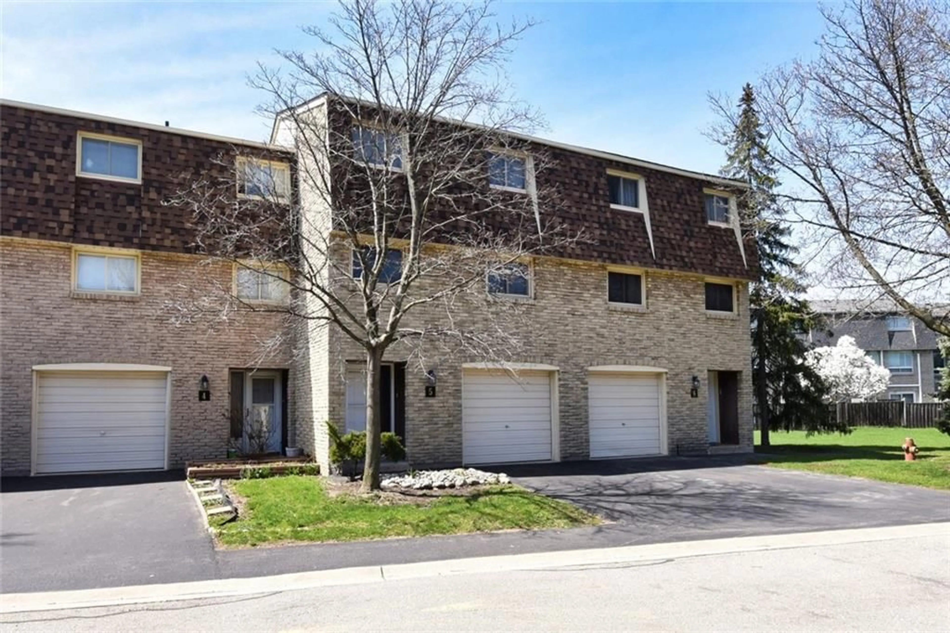43 Sonoma Valley Cres, Hamilton, Ontario L9B 0J3
Contact us about this property
Highlights
Estimated ValueThis is the price Wahi expects this property to sell for.
The calculation is powered by our Instant Home Value Estimate, which uses current market and property price trends to estimate your home’s value with a 90% accuracy rate.$781,000*
Price/Sqft$537/sqft
Est. Mortgage$3,435/mth
Tax Amount (2024)$5,069/yr
Days On Market63 days
Description
Welcome to this beautiful freehold townhome in the heart of Hamilton mountain!! The bright and open concept main floor boasts hardwood, crown moulding, pot lights, and cozy gas fireplace. The kitchen offers one extra sink and beautiful granite counters, centre island with breakfast bar, and granite cover for the sink. Stainless steel appliances and an eating area with garden door to a patio and fully fenced back yard. Take the oak staircase to the upper level where you will find a spacious master bedroom with ensuite, walk-in closet, and private balcony ideal for enjoying a glass of wine. This level is completed by 2 other spacious bedrooms and a 4-pce main bath. The laundry is also in the upper level with washer and dryer. Every counter in this home is granite and all windows have California shutters. The basement is fully finished with recreation room, bedroom and a 3 pc bath. Extended length garage ideal for storage and parking your car. Located close to schools, parks, and shops! A small road maintenance fee of $94 (managed by Wilson Blanchard) ensures your roads are plowed and common areas are well maintained. This home truly epitomizes modern luxury living. Move in and enjoy!!
Property Details
Interior
Features
2 Floor
Primary Bedroom
15 x 11Ensuite
4-Piece
Bedroom
11 x 10Bedroom
10 x 9Exterior
Features
Parking
Garage spaces 1
Garage type Attached,Inside Entry
Other parking spaces 1
Total parking spaces 2
Property History
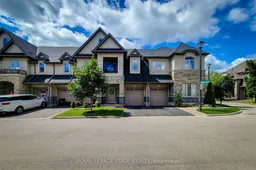 39
39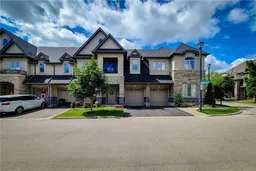 49
49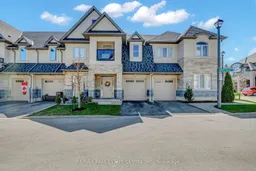 31
31Get up to 0.5% cashback when you buy your dream home with Wahi Cashback

A new way to buy a home that puts cash back in your pocket.
- Our in-house Realtors do more deals and bring that negotiating power into your corner
- We leverage technology to get you more insights, move faster and simplify the process
- Our digital business model means we pass the savings onto you, with up to 0.5% cashback on the purchase of your home
