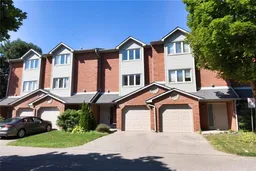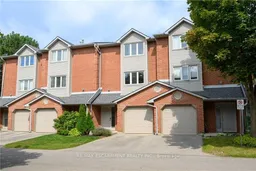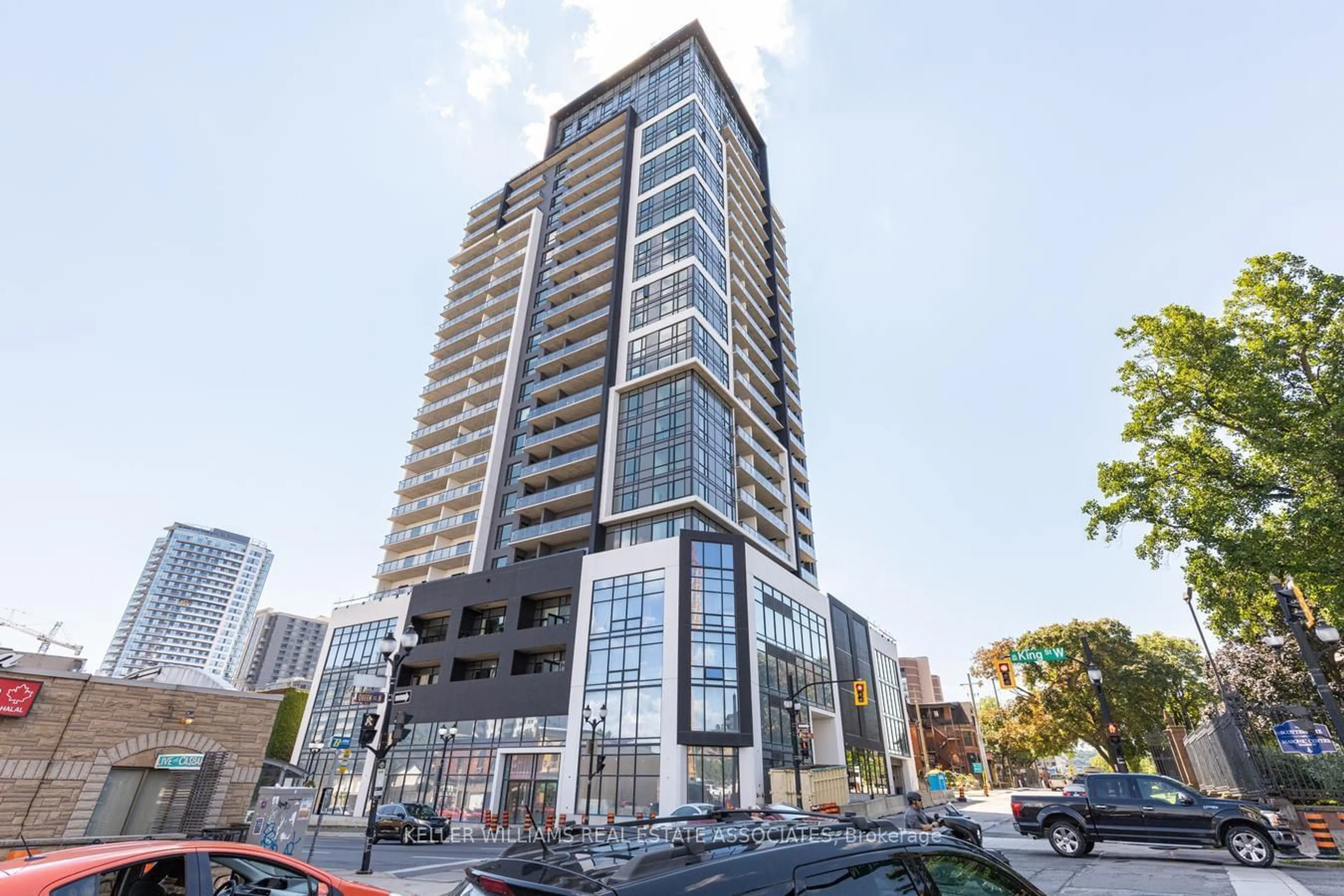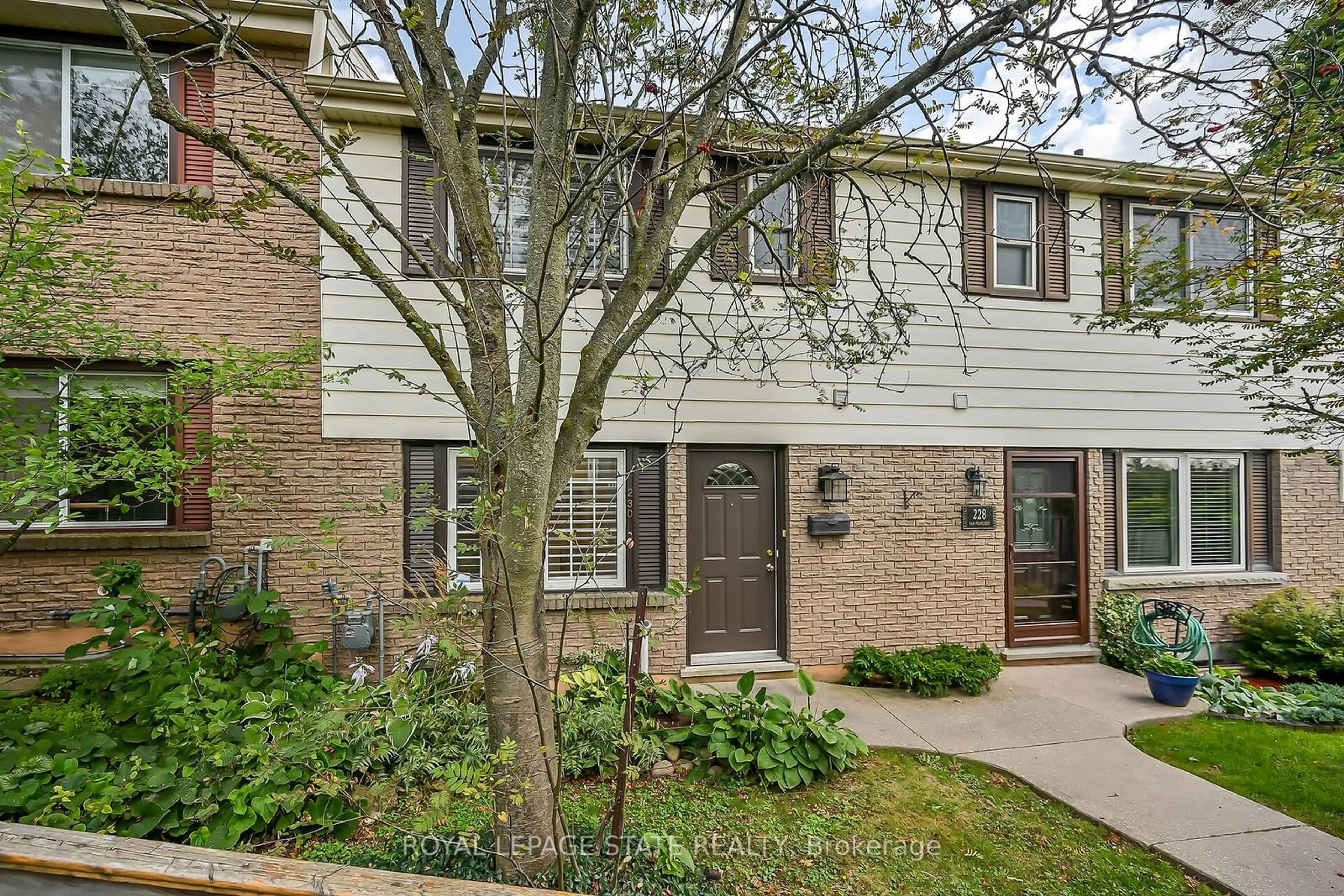72 Stone Church Rd #11, Hamilton, Ontario L9B 2H6
Contact us about this property
Highlights
Estimated ValueThis is the price Wahi expects this property to sell for.
The calculation is powered by our Instant Home Value Estimate, which uses current market and property price trends to estimate your home’s value with a 90% accuracy rate.$634,000*
Price/Sqft$380/sqft
Est. Mortgage$3,092/mth
Maintenance fees$439/mth
Tax Amount (2024)$3,621/yr
Days On Market18 days
Description
**Beautifully Renovated 3-Bedroom Townhouse in Sought-After Hamilton West Mountain Neighborhood** Welcome to your dream home! This stunning 3-bedroom, 3-bathroom townhouse is nestled in the highly sought-after West Mountain neighborhood of Hamilton. Meticulously renovated with high-end finishes, this home offers the perfect blend of modern luxury and comfortable living. As you step inside, you'll be greeted by an open-concept living space, flooded with natural light and enhanced by sleek pot lights. The living room features a show-stopping 10ft fireplace with a custom 86-inch TV enclosure perfect for cozy nights in. The brand-new kitchen is a chef's delight, boasting quartz countertops, stainless steel appliances, and elegant slab tiles. Whether you're hosting a dinner party or enjoying a quiet meal at home, this kitchen is designed to impress. The entire home has been freshly painted in a neutral palette that compliments the beautiful flooring throughout. Upstairs, you'll find three spacious bedrooms, offering plenty of room for a growing family or home office space. Step outside to your private deck, which is scheduled to be replaced soon, providing the perfect spot for outdoor entertaining or relaxing on a warm summer evening. Located in a family-friendly neighborhood close to schools, parks, and amenities, this home truly has it all. Don't miss out on this rare opportunity to own a fully renovated townhouse in one of Hamiltons most desirable areas!
Property Details
Interior
Features
Main Floor
Living
5.59 x 4.01Dining
3.63 x 3.02Kitchen
3.66 x 3.00Laundry
1.88 x 1.63Exterior
Features
Parking
Garage spaces 1
Garage type Attached
Other parking spaces 1
Total parking spaces 2
Condo Details
Inclusions
Property History
 45
45 40
40Get up to 0.5% cashback when you buy your dream home with Wahi Cashback

A new way to buy a home that puts cash back in your pocket.
- Our in-house Realtors do more deals and bring that negotiating power into your corner
- We leverage technology to get you more insights, move faster and simplify the process
- Our digital business model means we pass the savings onto you, with up to 0.5% cashback on the purchase of your home

