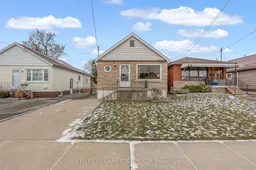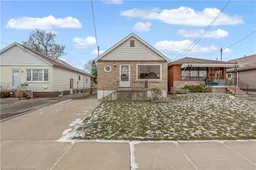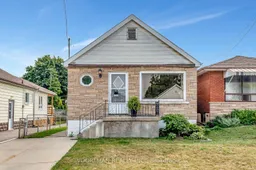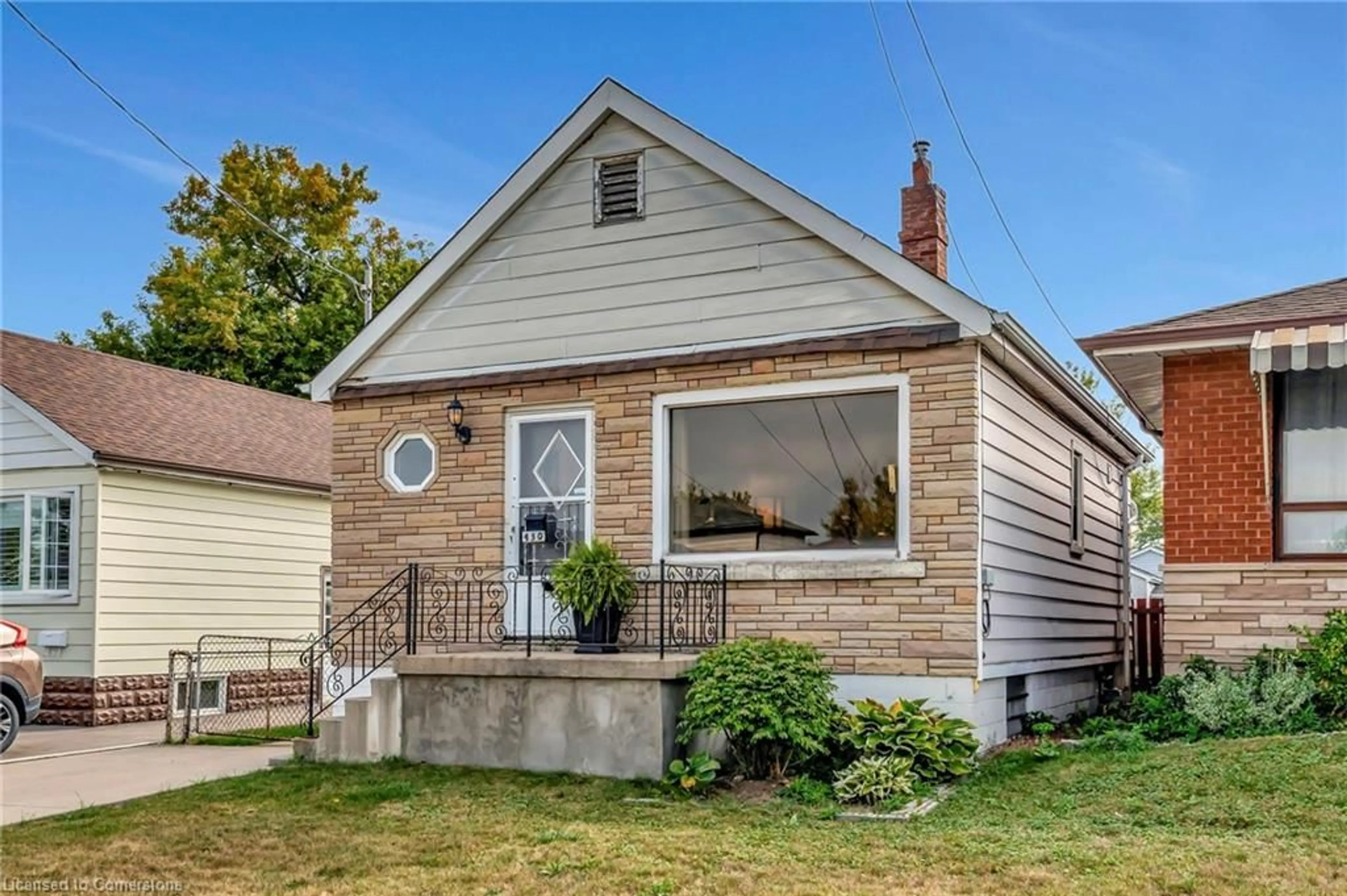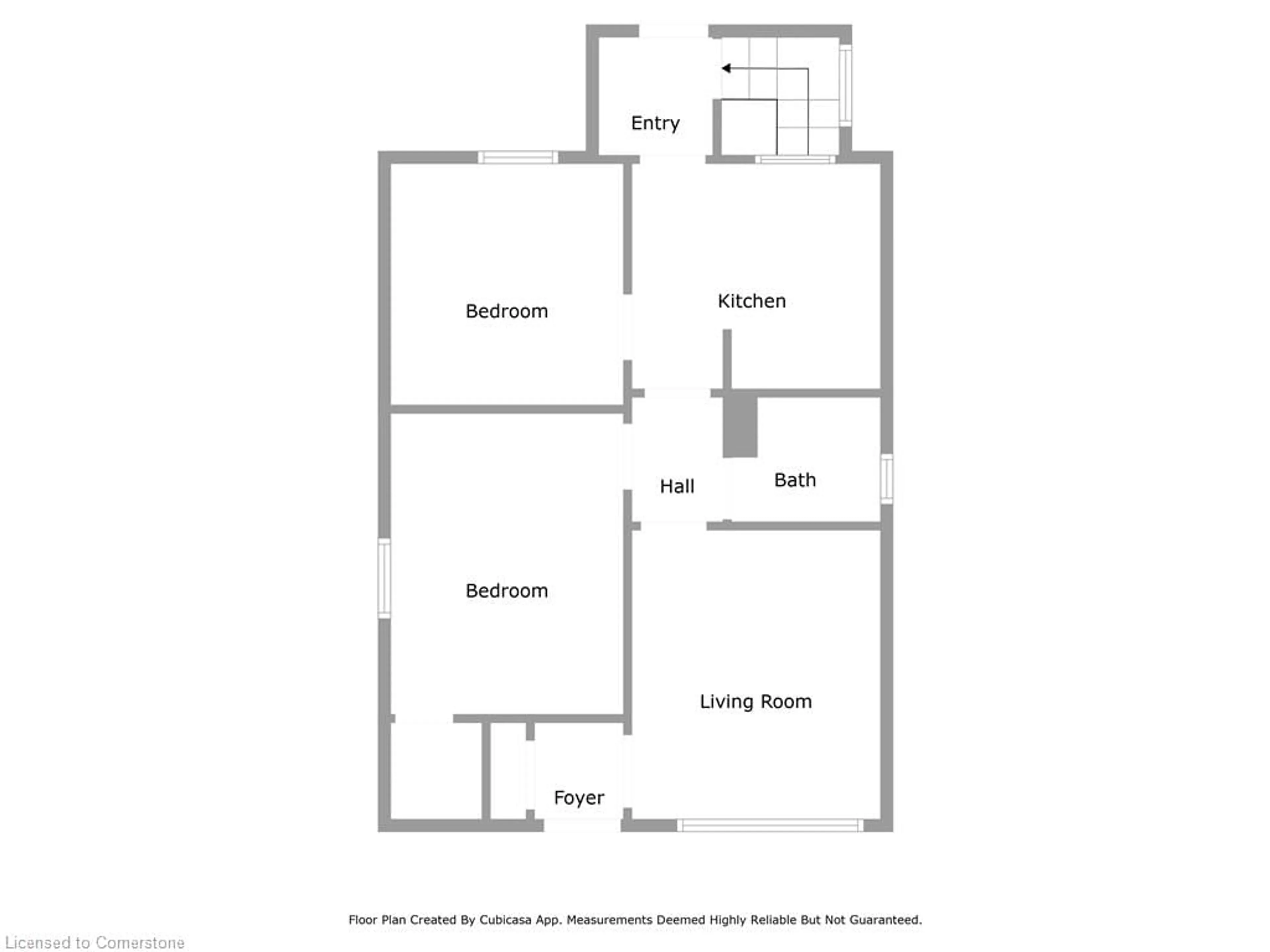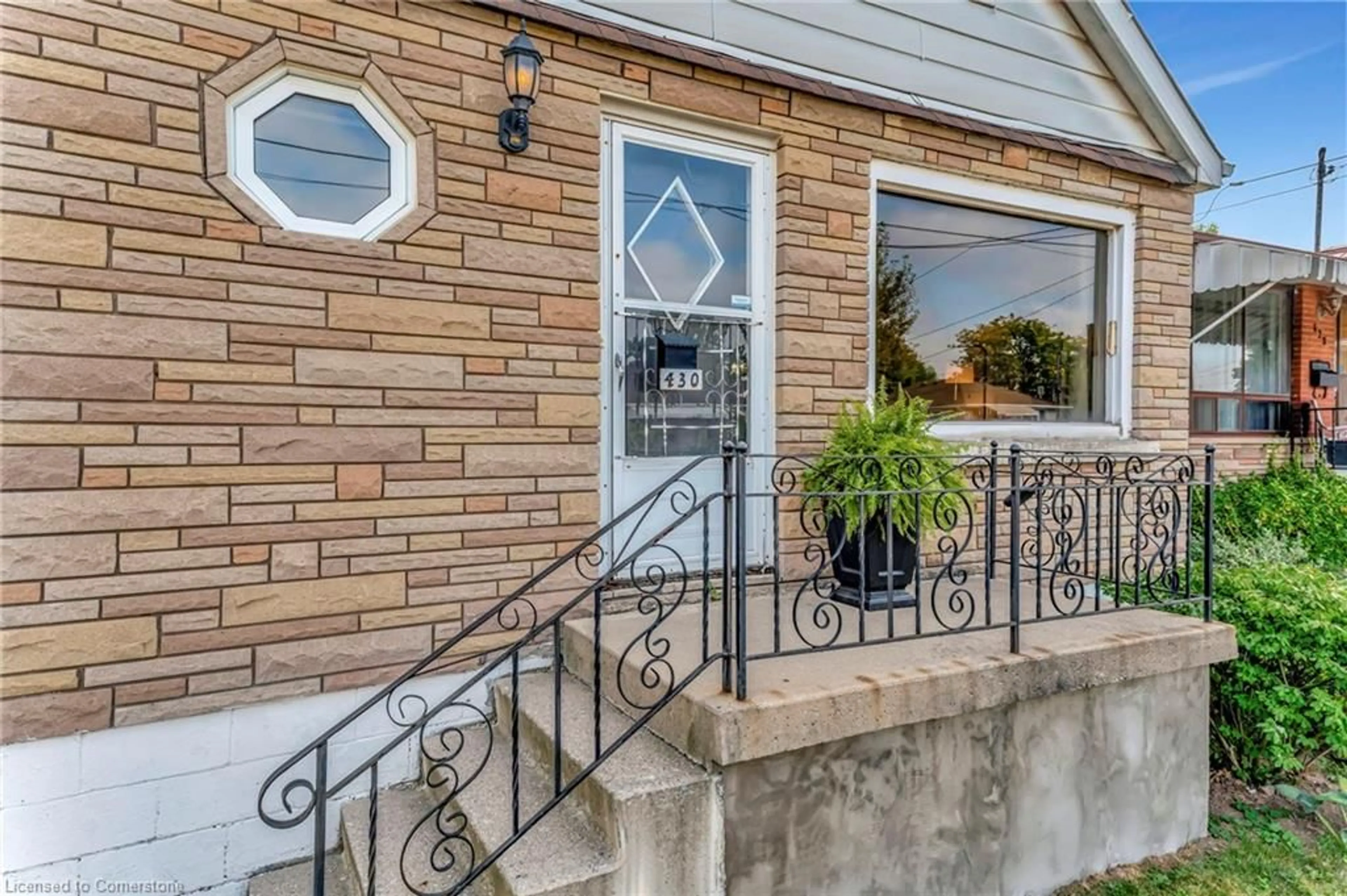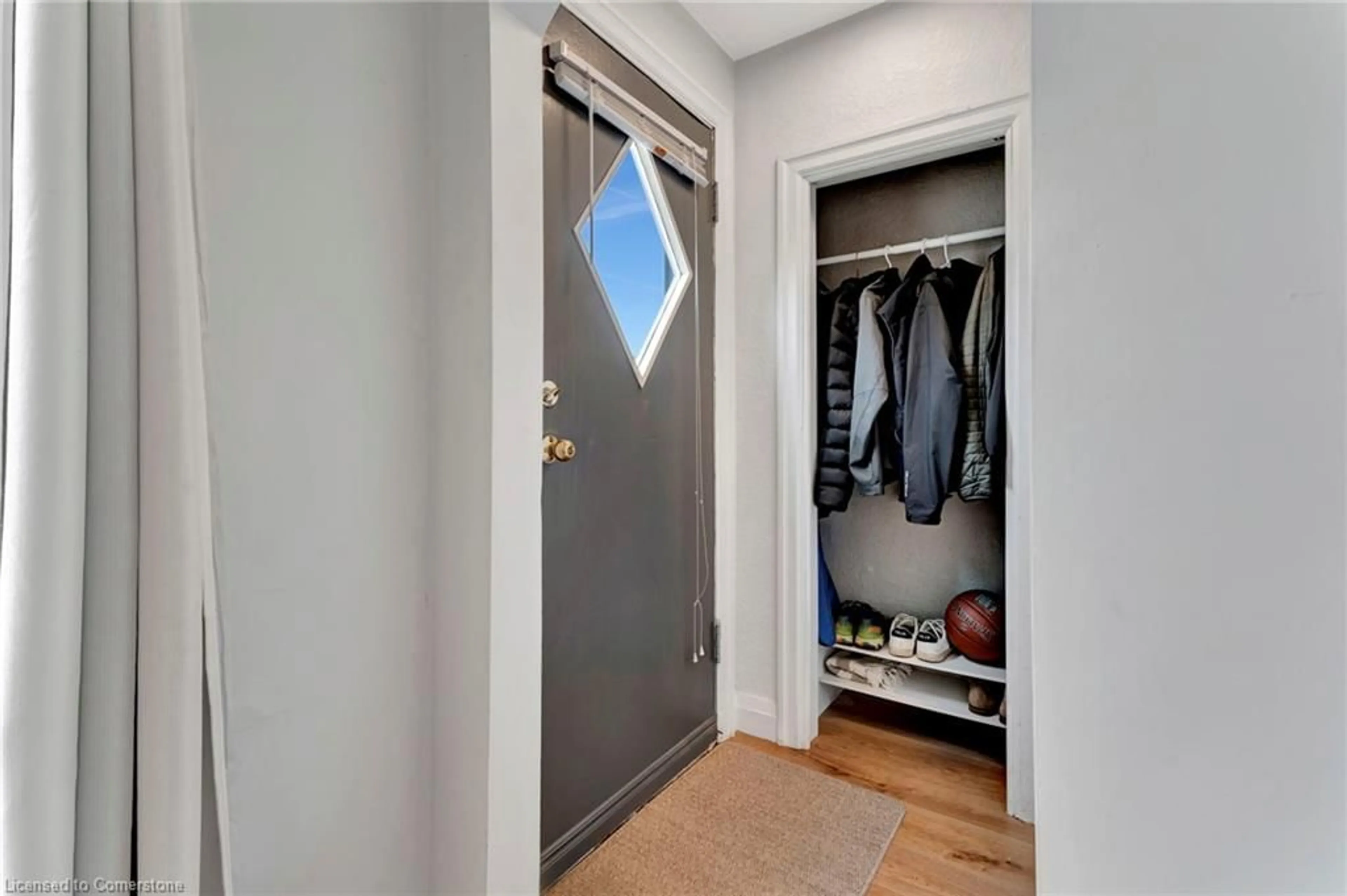430 Brunswick St, Hamilton, Ontario L8H 6S4
Contact us about this property
Highlights
Estimated valueThis is the price Wahi expects this property to sell for.
The calculation is powered by our Instant Home Value Estimate, which uses current market and property price trends to estimate your home’s value with a 90% accuracy rate.Not available
Price/Sqft$738/sqft
Monthly cost
Open Calculator

Curious about what homes are selling for in this area?
Get a report on comparable homes with helpful insights and trends.
+3
Properties sold*
$576K
Median sold price*
*Based on last 30 days
Description
Welcome to 430 Brunswick Street, a charming 677-square-foot bungalow nestled in Hamilton's highly sought-after McQuesten neighborhood. Flooded with natural light, this delightful home creates a warm and inviting atmosphere in every room. The main level showcases beautiful, brand-new flooring throughout, two spacious bedrooms, and a fully renovated 3-piece bathroom. The living room boasts a large, bright window, while the kitchen is a chef's dream with upgraded cabinetry, a stylish new tile backsplash, quartz countertops, and sleek stainless-steel appliances (2022). A standout feature is the unfinished basement, offering tremendous potential for additional living space, perfect for a recreation room, a bedroom or home office. This home underwent extensive upgrades in 2022, including new flooring, baseboards, a fully renovated bathroom, a refreshed kitchen with a convenient coffee nook, and a fresh coat of paint throughout. Located in a family-friendly neighbourhood surrounded by parks, trails, and green spaces, it's perfect for outdoor enthusiasts. Plus, you’ll enjoy proximity to Confederation Park, Joseph Brant Hospital, Mapleview Mall, and the Hamilton Beach Recreation Trail. With easy access to restaurants, shops, the Lincoln Alexander Parkway, and major highways, this home is ideally situated for commuters. Don't miss the opportunity to own this gem in one of Hamilton's most desirable communities!
Property Details
Interior
Features
Basement Floor
Storage
3.00 x 1.47Utility Room
8.92 x 3.48Recreation Room
8.13 x 3.86Exterior
Features
Parking
Garage spaces -
Garage type -
Total parking spaces 1
Property History
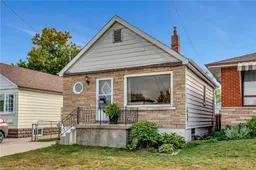 40
40