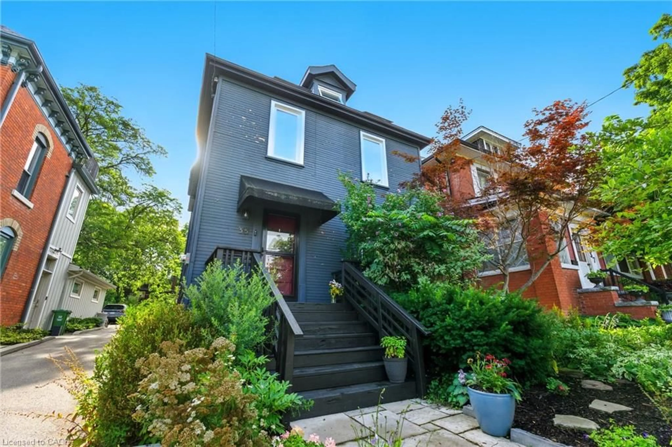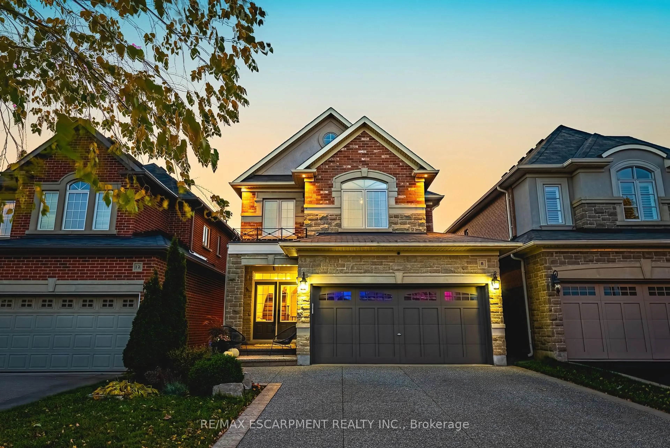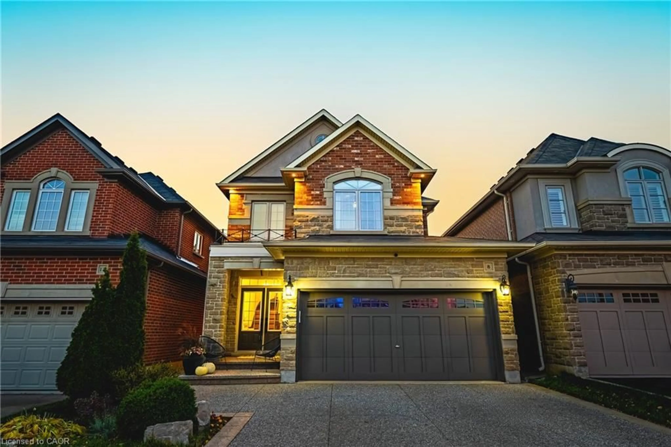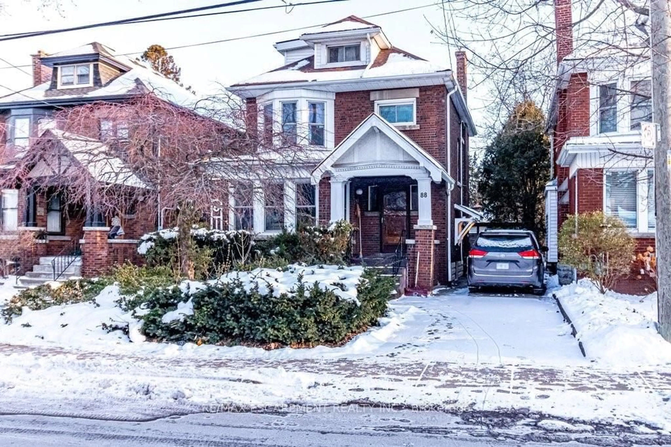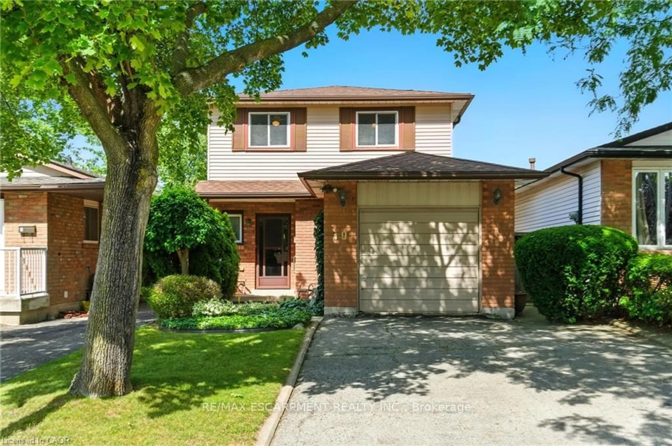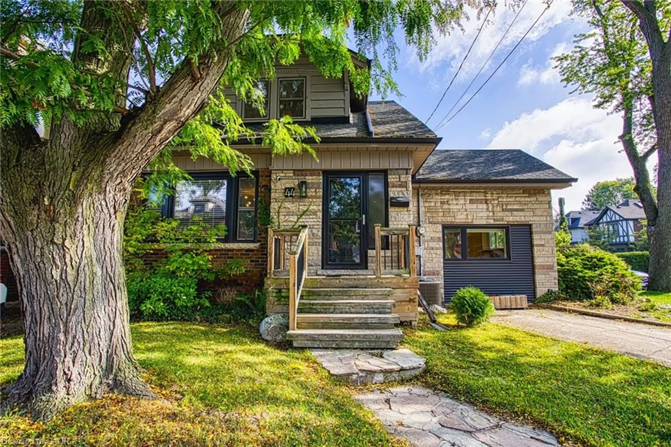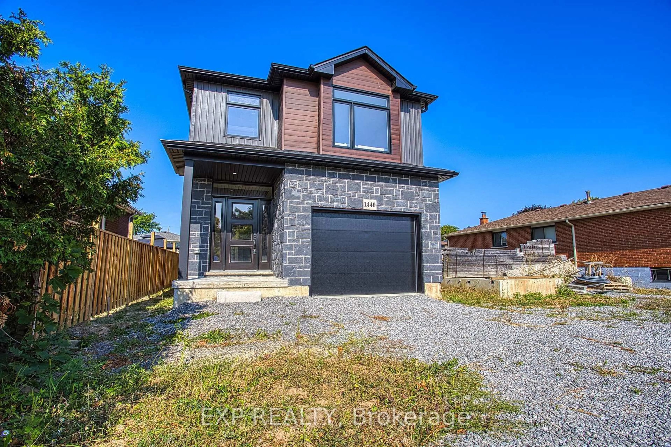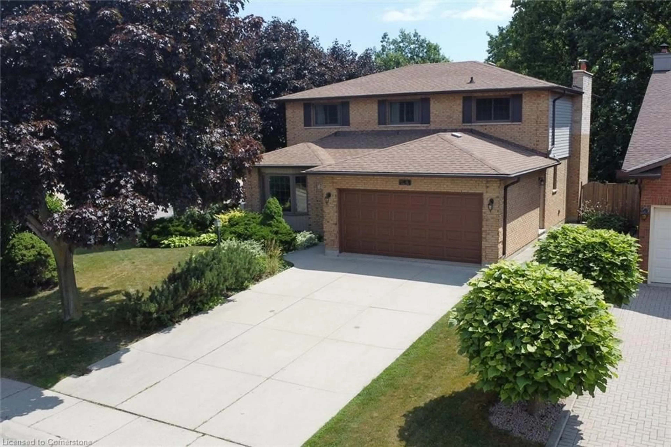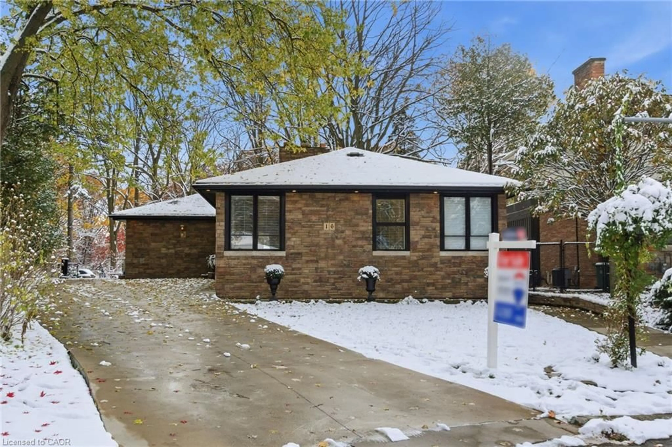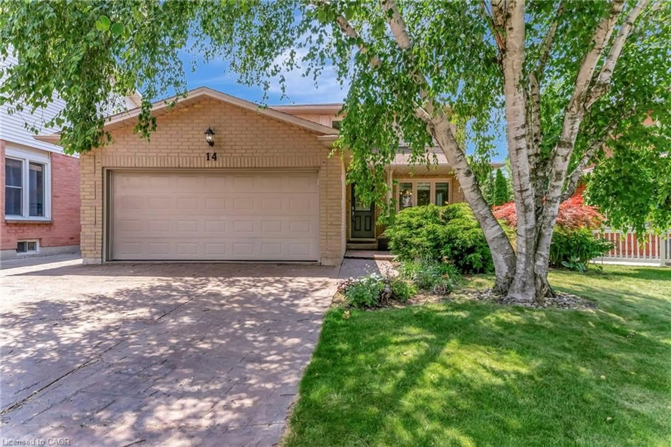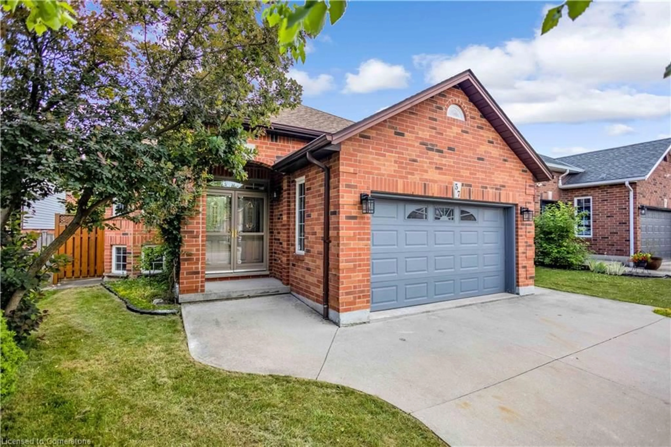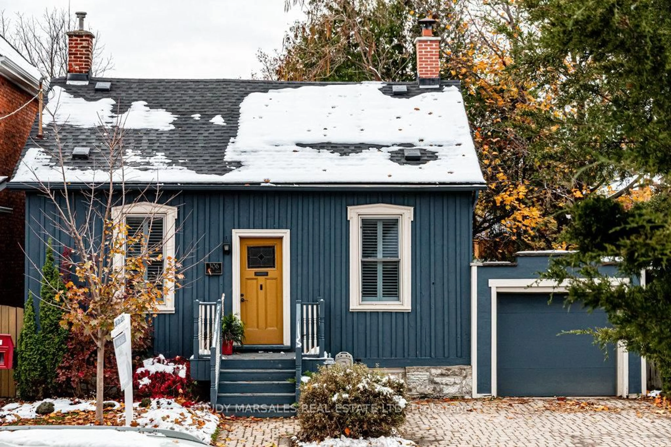Bright sunny house in a beautiful, quiet neighborhood. The open main floor flows seamlessly to views through the main sunroom windows and views to the deep treed yard and artist's studio. The cozy living room has bright windows with coved ceilings and boasts a gas fireplace with original mantle. Perfect for entertaining, the dining room flows from the living room and is steps to the kitchen. It has a handy pantry closet that is perfect for small appliances and serving ware. The kitchen is a generous space with white and grey quartz counters and glass backsplash, bright with loads of counterspace lit from under cabinet lighting, ample cupboard space and a deep double sink. The sunroom features views of a mature wisteria covered arbor with fragrant blooms in spring and summer. The basement is renovated with a full bathroom, rec room and yoga/office space. The modern studio building nestled among trees was built 3 years ago. Vaulted ceilings, large windows. The neighborhood has the Bruce Trail, golf course, Locke Street and easy highway access.
Inclusions: Built-in Microwave,Carbon Monoxide Detector,Dishwasher,Dryer,Hot Water Tank Owned,Range Hood,Refrigerator,Smoke Detector,Stove,Washer,Window Coverings
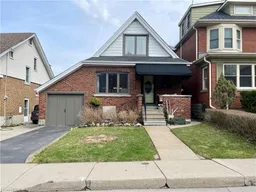 50
50

