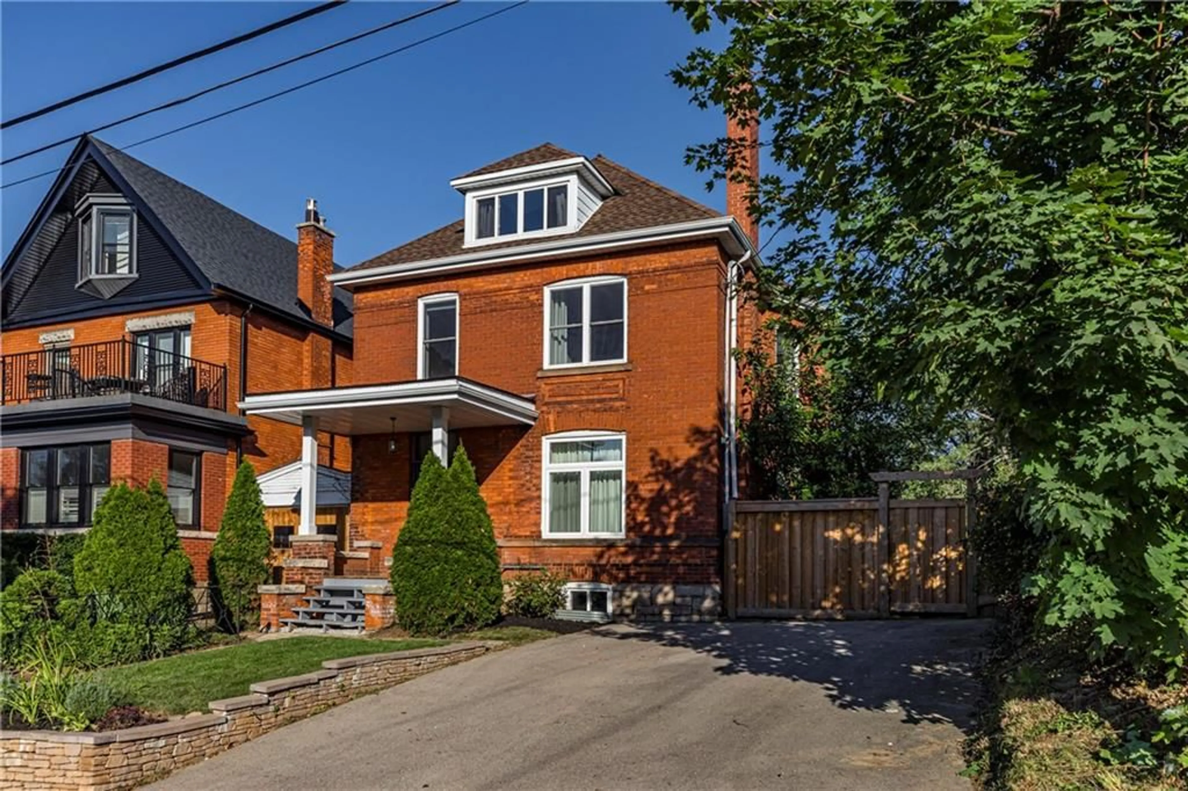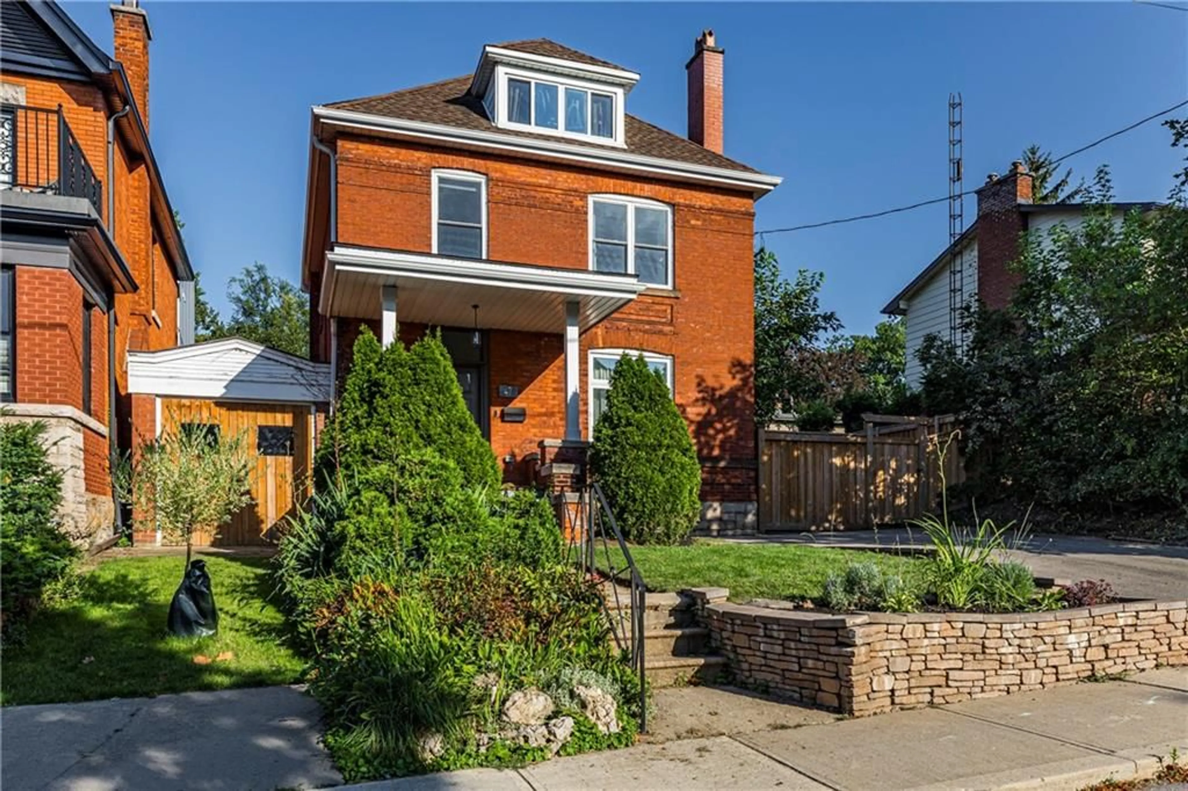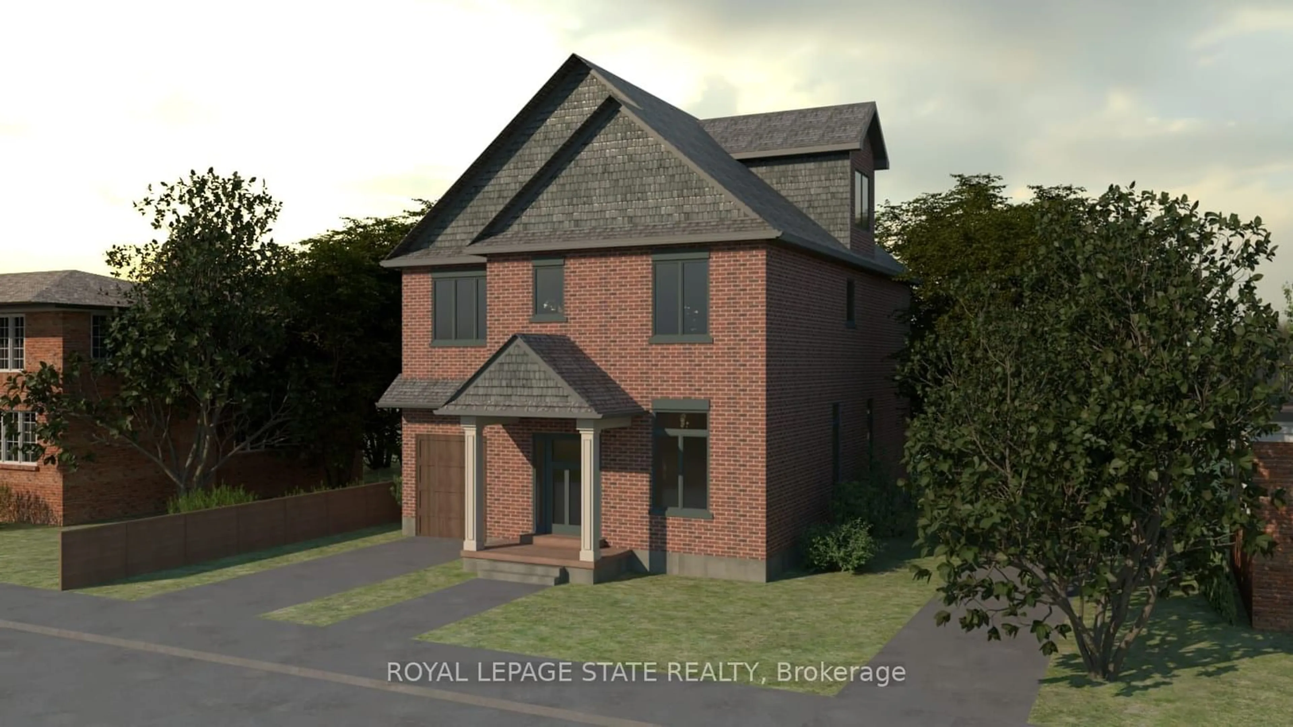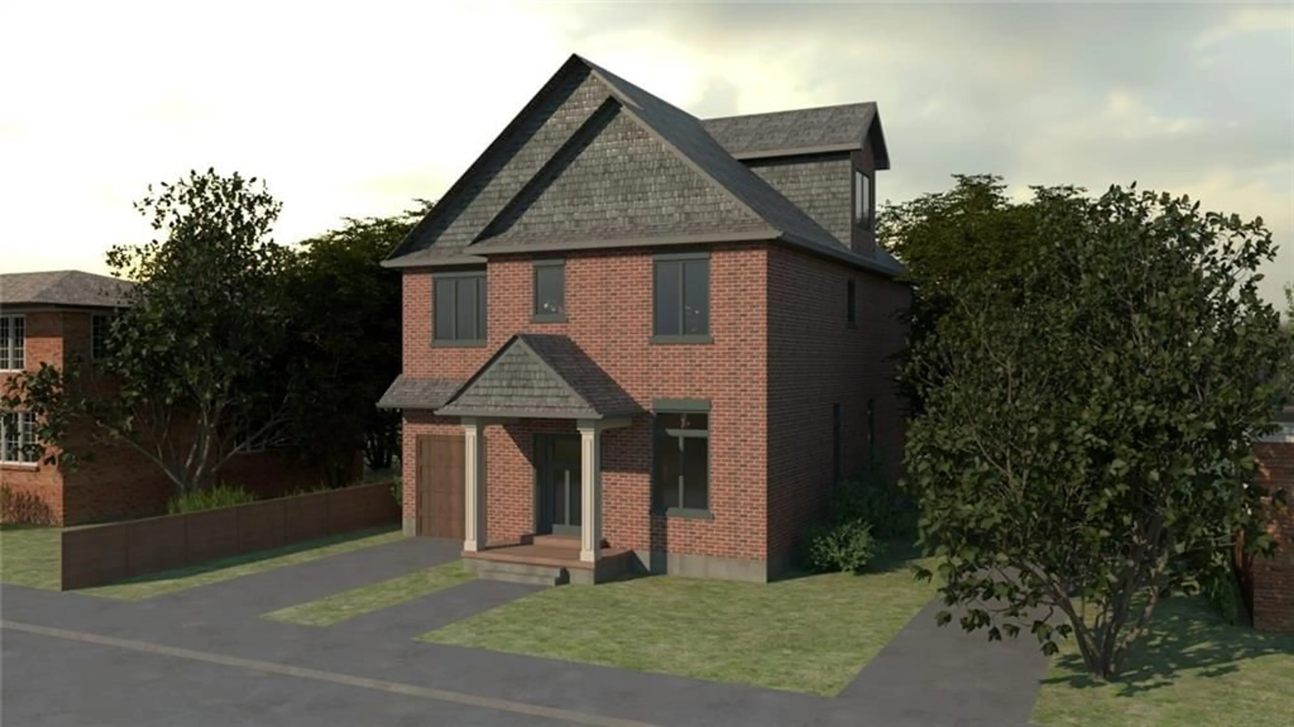47 Mountain Ave, Hamilton, Ontario L8P 4E8
Contact us about this property
Highlights
Estimated ValueThis is the price Wahi expects this property to sell for.
The calculation is powered by our Instant Home Value Estimate, which uses current market and property price trends to estimate your home’s value with a 90% accuracy rate.$1,552,000*
Price/Sqft$742/sqft
Days On Market58 days
Est. Mortgage$6,871/mth
Tax Amount (2023)$9,790/yr
Description
Welcome to 47 Mountain Avenue. If you are looking for a perfect blend of size, character, greenspace and location then I am pleased to tell you that your search is over. This lovely 2 ½ storey character home is located in Kirkendall South and offers unparalleled walkability to dining, shopping, great schools and nature. The current owners have done all the hard work for you having completed a comprehensive and thoughtful renovation that transformed this home in a modern wonder. The main floor offers a large foyer, 2-piece bath and bright open concept living, kitchen and dining with French doors leading to a giant and private backyard (we’ll talk about that later). The kitchen is a chef’s dream and features stainless steel appliances, abundant storage and even has a toe-kick vacuum. The second floor offers 3 bedrooms and two full baths including a primary bedroom ensuite with walk-in shower and laundry. The attic space has been reshaped into a multipurpose room currently used as a guest bedroom, office and gym. This home sits on a 55x198 lot which provides driveway parking for 4 cars plus additional options leading to a small garage. The landscaped backyard offers a two-tiered deck, swim spa, play structure, fire pit and new fencing. List of updates is too long to document here but a full breakdown is attached to the listing. 47 Mountain Avenue truly has it all. Don’t delay, offers anytime. RSA.
Property Details
Interior
Features
2 Floor
Bathroom
8 x 52-Piece
Dining Room
8 x 17Dining Room
8 x 17Kitchen
13 x 11Exterior
Features
Parking
Garage spaces 1
Garage type Attached, Asphalt
Other parking spaces 4
Total parking spaces 5
Property History
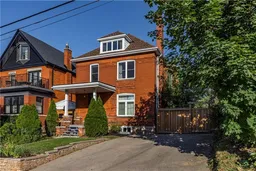 45
45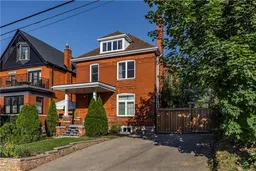 45
45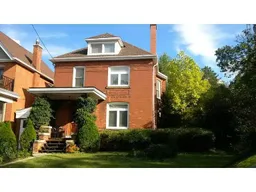 25
25Get up to 1% cashback when you buy your dream home with Wahi Cashback

A new way to buy a home that puts cash back in your pocket.
- Our in-house Realtors do more deals and bring that negotiating power into your corner
- We leverage technology to get you more insights, move faster and simplify the process
- Our digital business model means we pass the savings onto you, with up to 1% cashback on the purchase of your home
