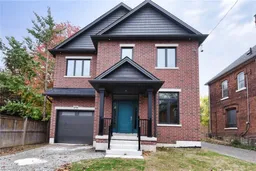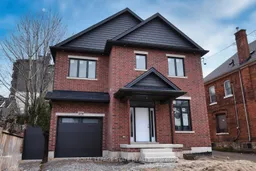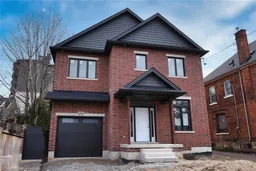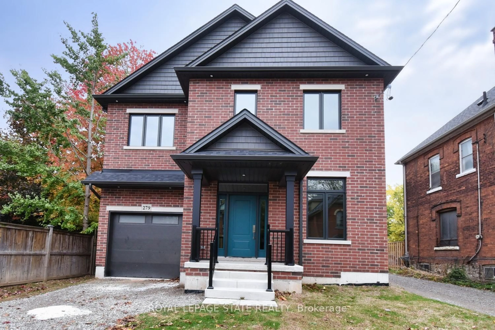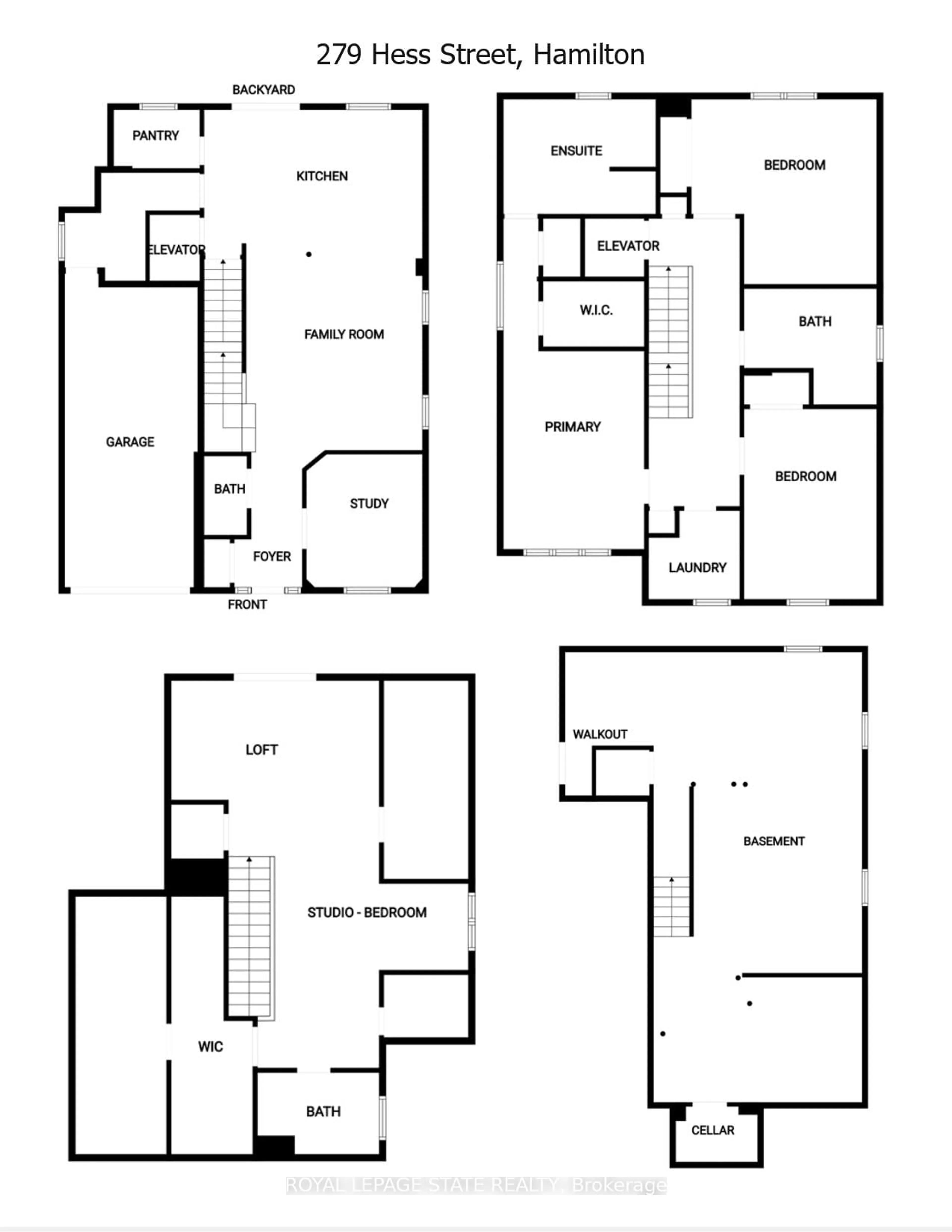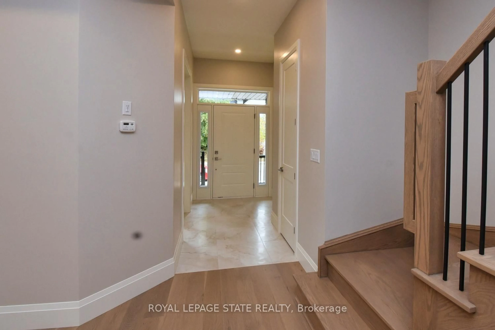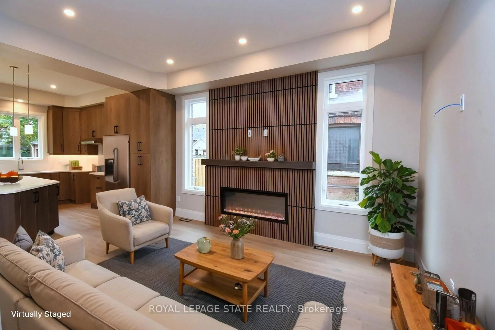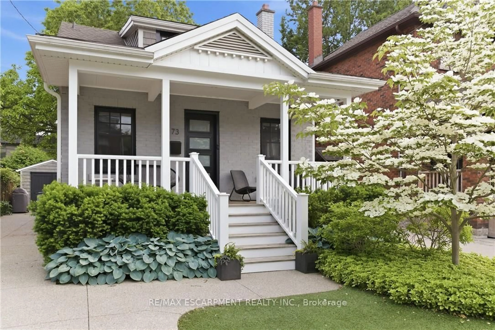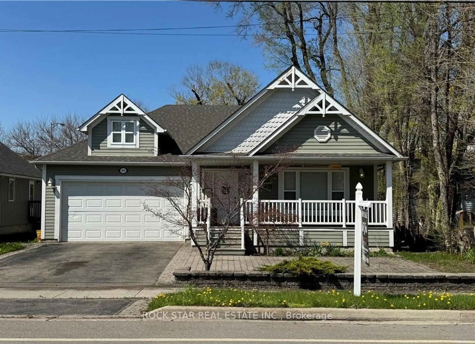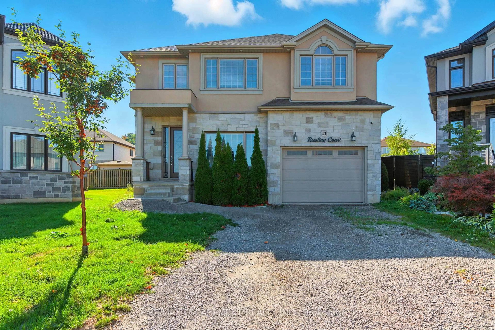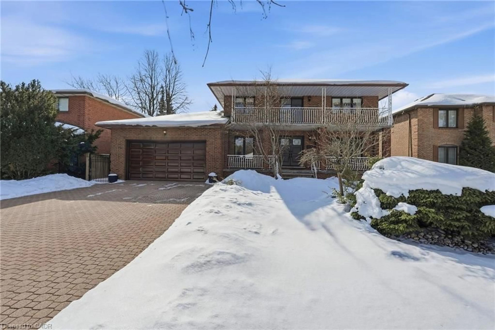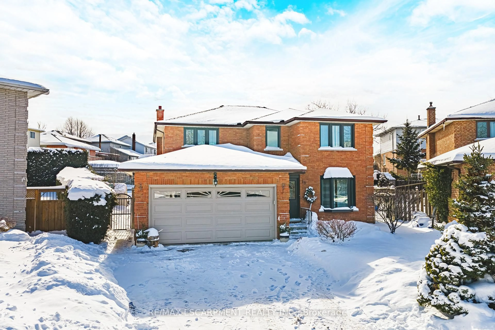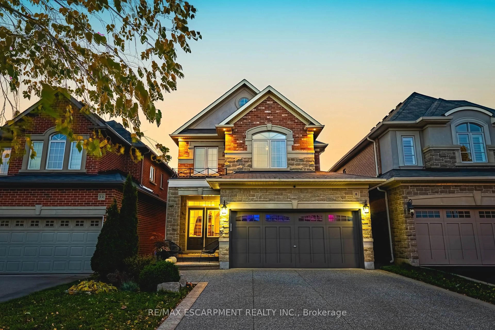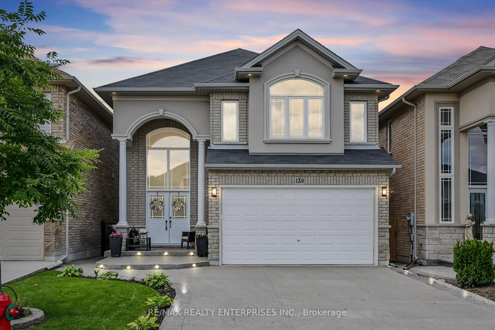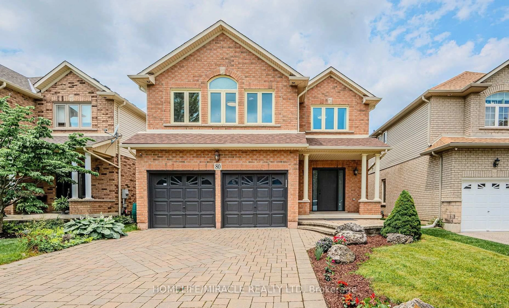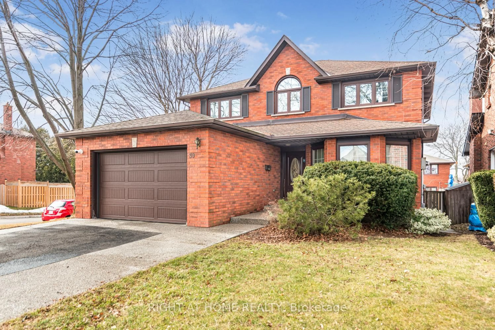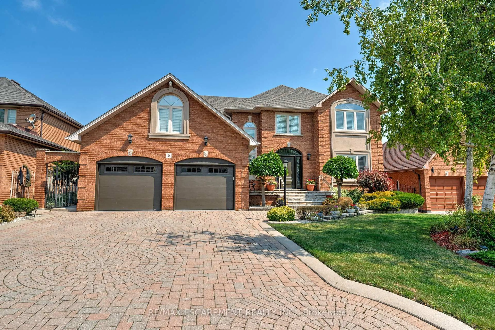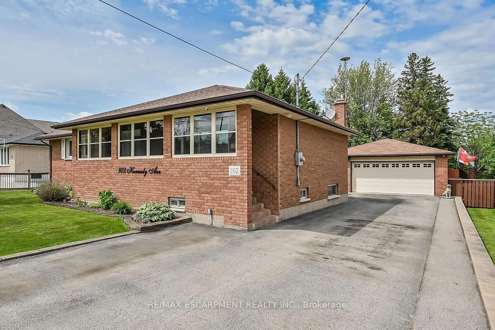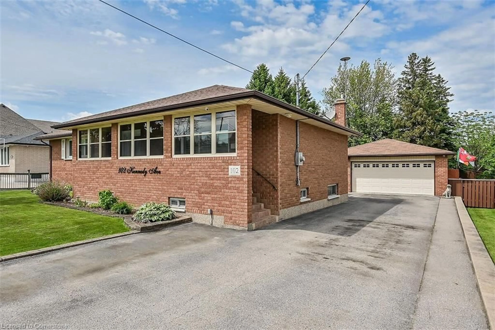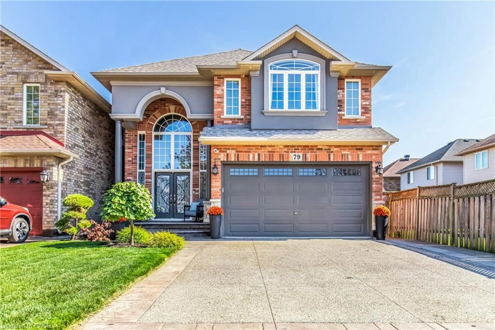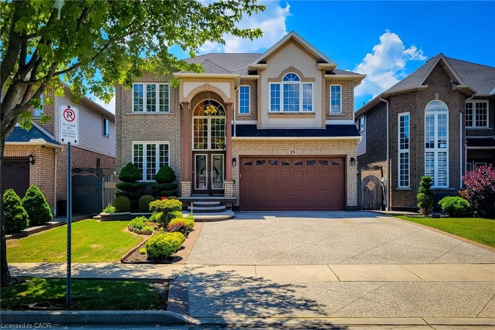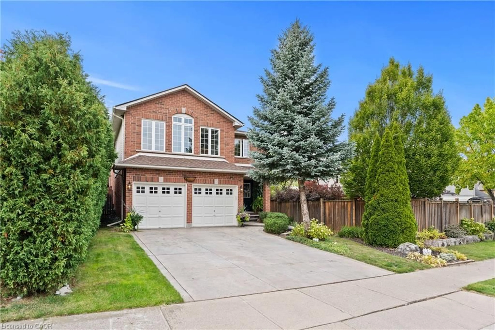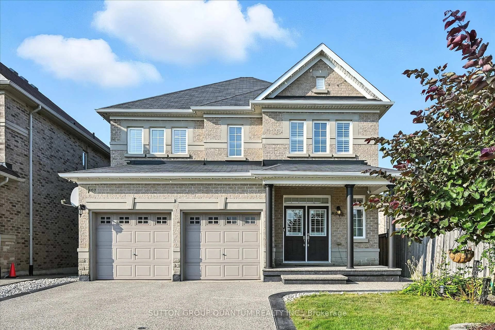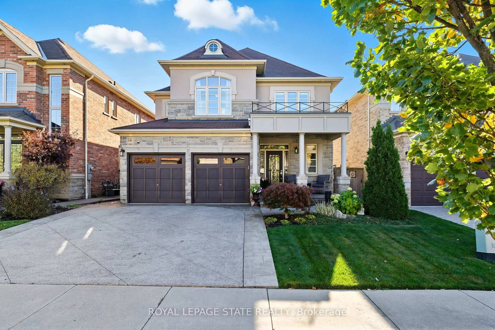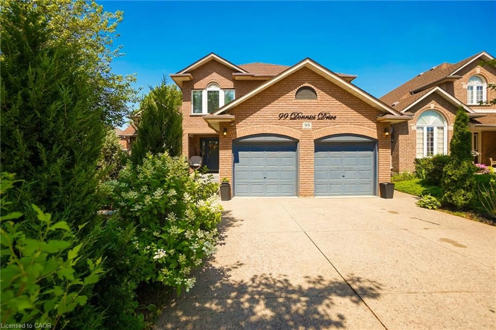279 Hess St, Hamilton, Ontario L8P 3P6
Contact us about this property
Highlights
Estimated valueThis is the price Wahi expects this property to sell for.
The calculation is powered by our Instant Home Value Estimate, which uses current market and property price trends to estimate your home’s value with a 90% accuracy rate.Not available
Price/Sqft$530/sqft
Monthly cost
Open Calculator
Description
Look at me now! I am finished! This is a gorgeous hidden gem! A quality brand-new build 2-1/2 storey home with all of the wants and must haves, in the ever-popular South-West Hamilton, south of Herkimer near Markland, very spacious home,10 foot main floor ceiling height, pot lights, approximately 2870 square feet above grade, gorgeous kitchen with island, walk-in butler pantry with sink, appliances, dining room with sliding doors to yard, family room with fireplace, open concept design, work from home in your bright private main floor study/office/den, 3-1/2 bathrooms, second floor laundry, can be 3 bedrooms with a bright lofty top floor, "Top Shelf" studio space, or a 4 bedroom home with 2 ensuite bathrooms & walk-in closets, designed &built, this home was created with family in mind, multi-generational living at its best, top to bottom elevator, separate entrance to the lowest level, roughed in bathroom, central air conditioning, oversize garage, 200 amp electrical service and more, a fabulous location near parks, schools and the hospital. All measurements and dimensions are approximate only, plans and room dimensions may vary, taxes have not been set, taxes based upon older previous assessment value, taxes & assessment value are subject to change. Buyer incentive package available. Please see our virtual tour & the pictures of this truly wonderful home!
Property Details
Interior
Features
Main Floor
Study
3.48 x 3.05Foyer
1.78 x 1.63Tile Floor
Bathroom
2.03 x 0.992 Pc Bath / Tile Floor
Family
4.78 x 4.57Electric Fireplace / Elevator
Exterior
Features
Parking
Garage spaces 1
Garage type Attached
Other parking spaces 1
Total parking spaces 2
Property History
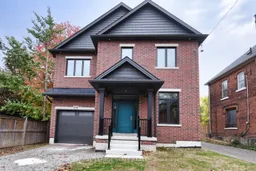 50
50