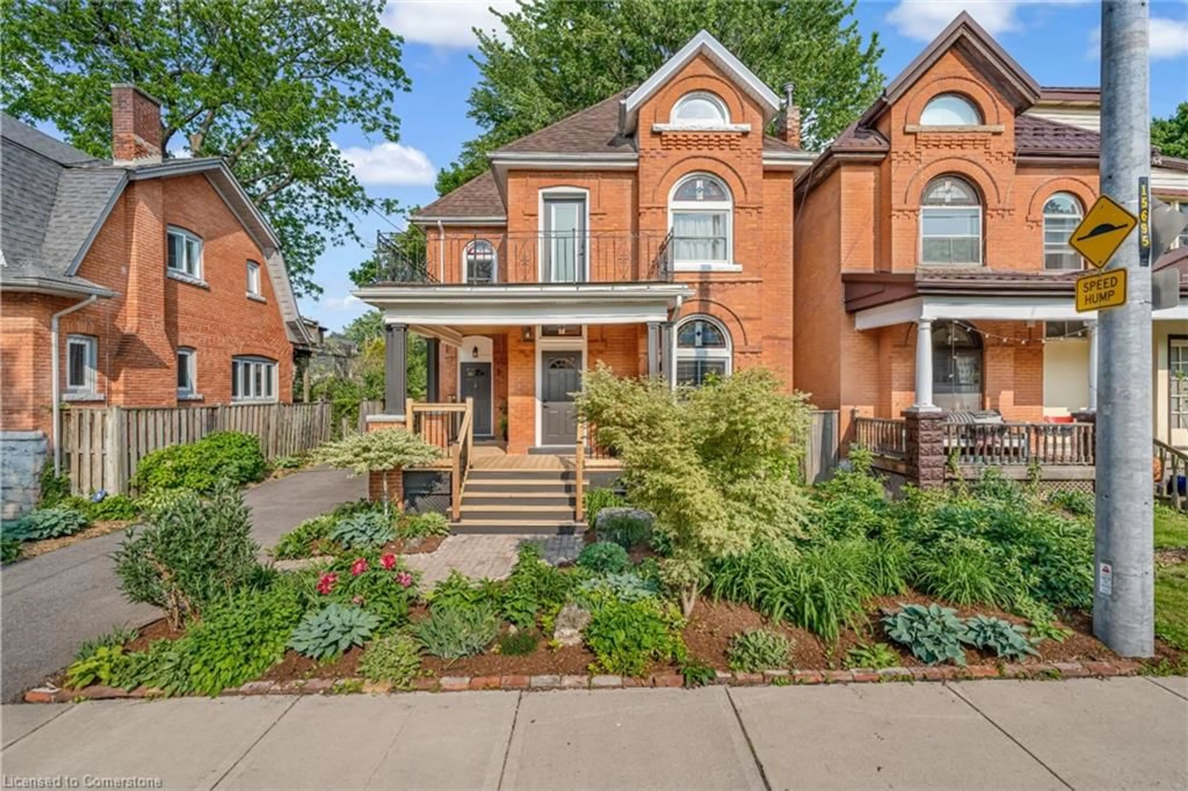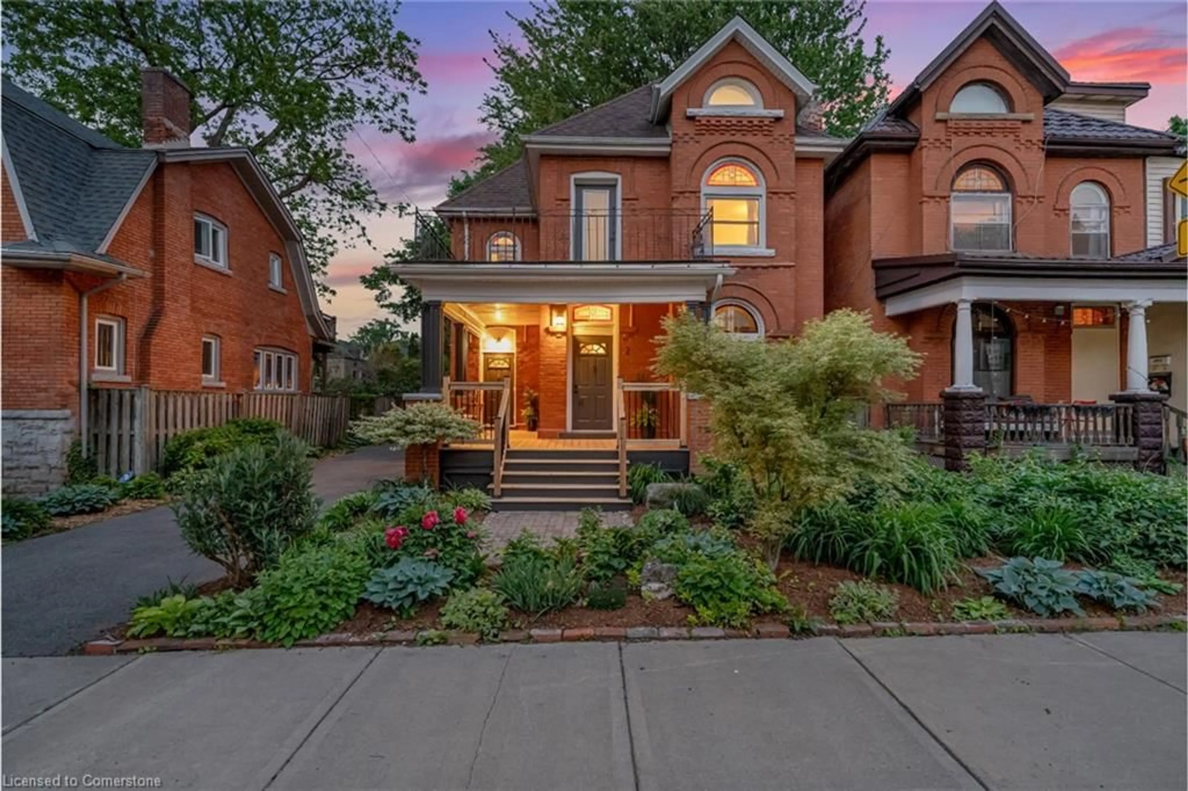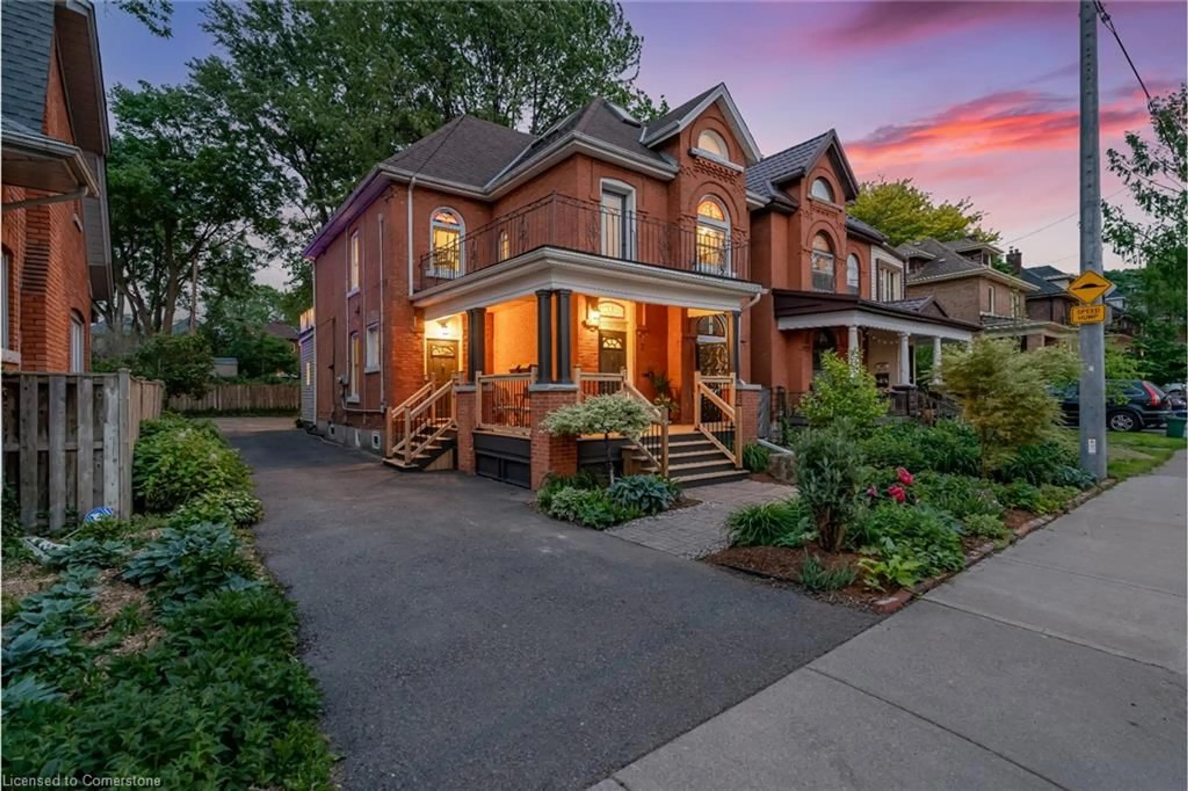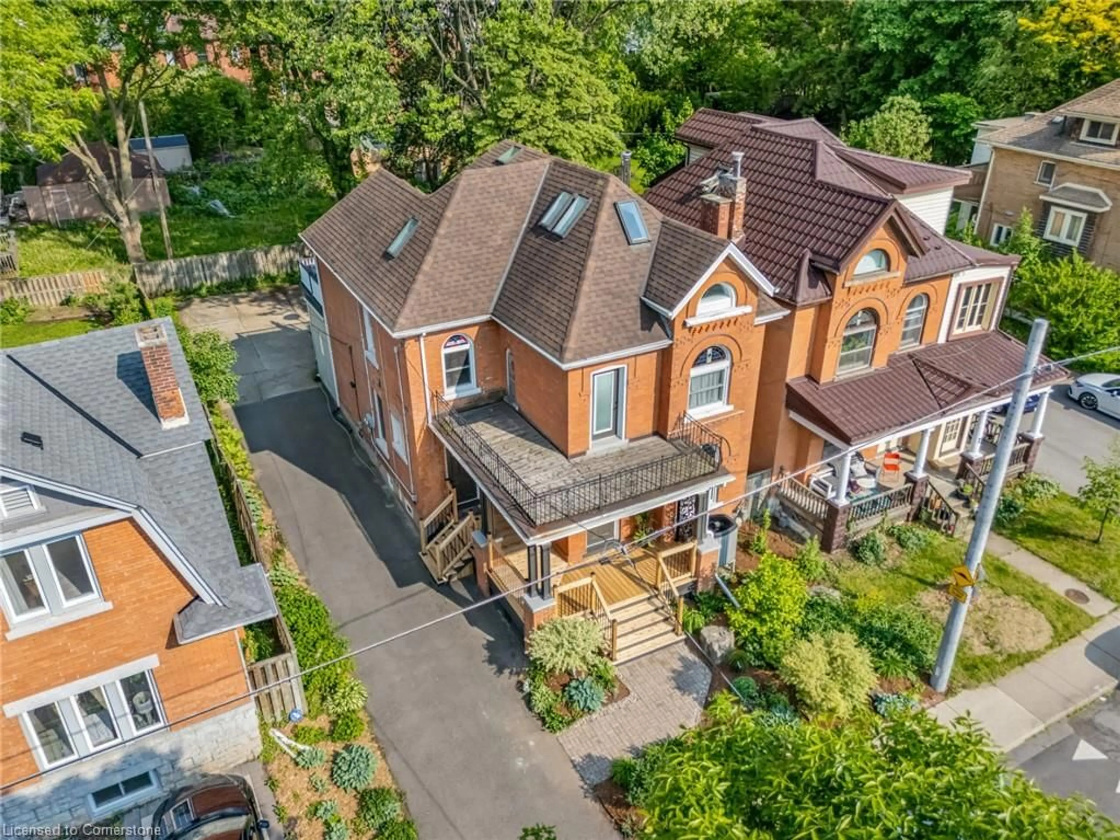Sold conditionally
171 days on Market
15 Fairmount Ave, Hamilton, Ontario L8P 3Z4
•
•
•
•
Sold for $···,···
•
•
•
•
Contact us about this property
Highlights
Days on marketSold
Estimated valueThis is the price Wahi expects this property to sell for.
The calculation is powered by our Instant Home Value Estimate, which uses current market and property price trends to estimate your home’s value with a 90% accuracy rate.Not available
Price/Sqft$568/sqft
Monthly cost
Open Calculator

Curious about what homes are selling for in this area?
Get a report on comparable homes with helpful insights and trends.
*Based on last 30 days
Description
Property Details
Interior
Features
Heating: Forced Air
Cooling: Central Air
Basement: Separate Entrance, Walk-Out Access, Full, Unfinished
Exterior
Features
Lot size: 4,982 SqFt
Sewer (Municipal)
Parking
Garage spaces -
Garage type -
Total parking spaces 6
Property History
Jun 4, 2025
ListedActive
$1,335,000
171 days on market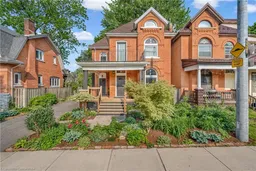 50Listing by itso®
50Listing by itso®
 50
50Login required
Listed for
$•••,•••
Login required
Listed
$•••,•••
--171 days on market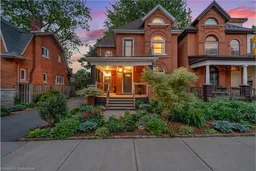 Listing by itso®
Listing by itso®

Login required
Sold
$•••,•••
Login required
Listed
$•••,•••
Stayed --42 days on market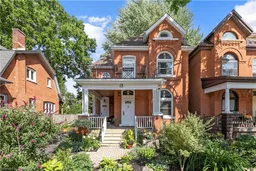 Listing by itso®
Listing by itso®

Login required
Sold
$•••,•••
Login required
Listed
$•••,•••
Stayed --38 days on market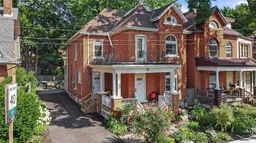 Listing by trreb®
Listing by trreb®

