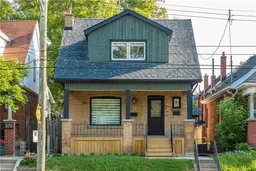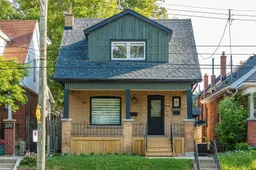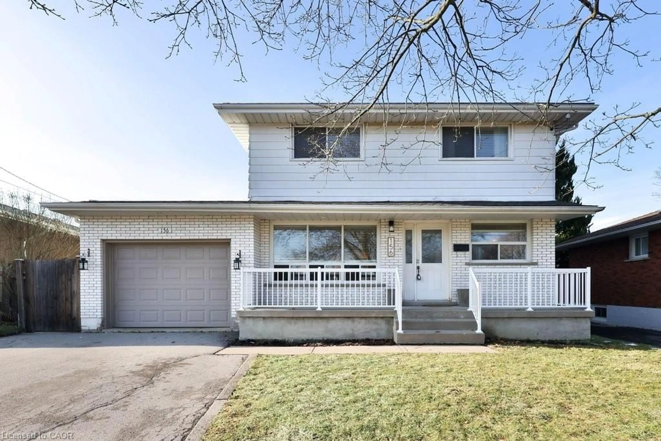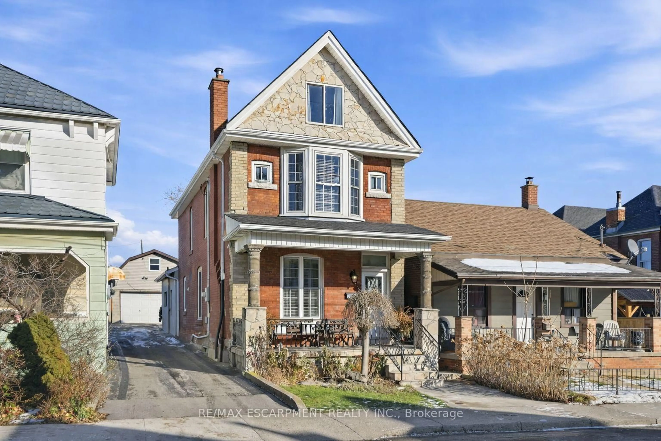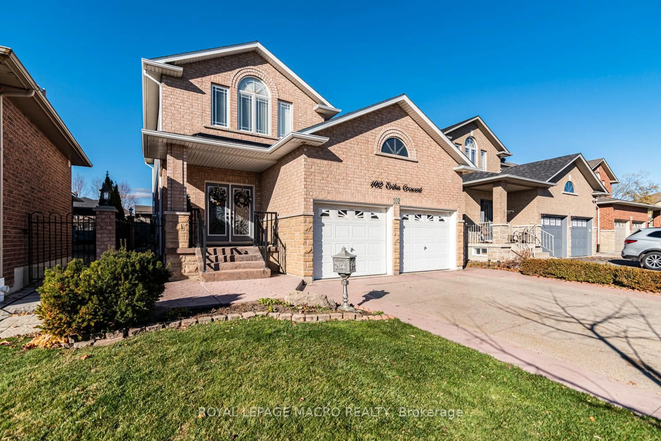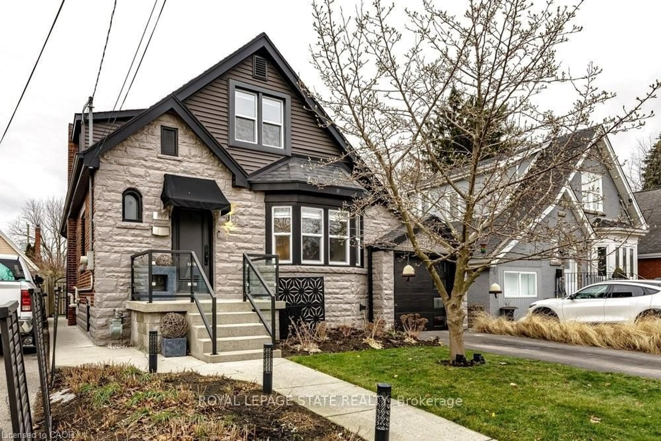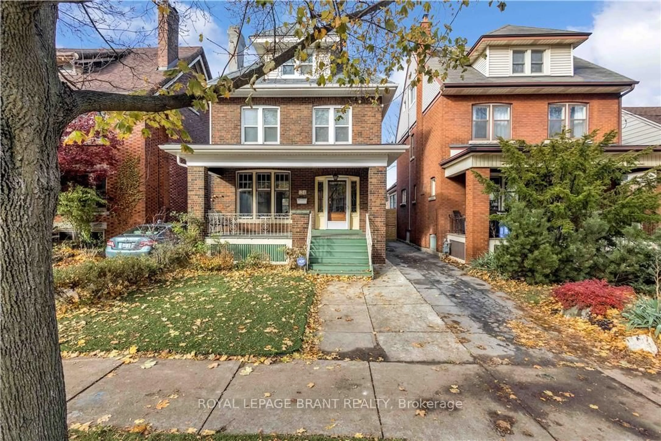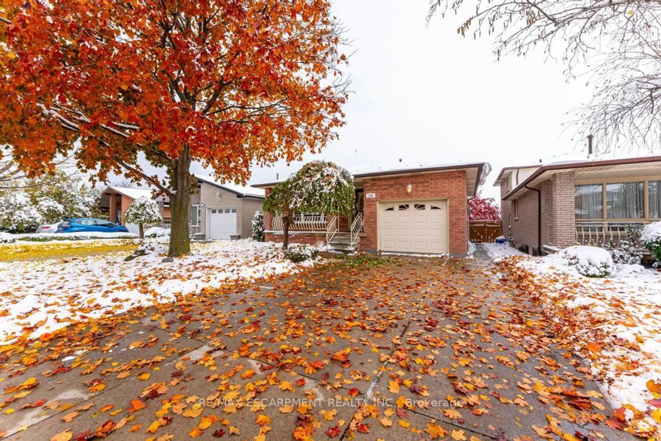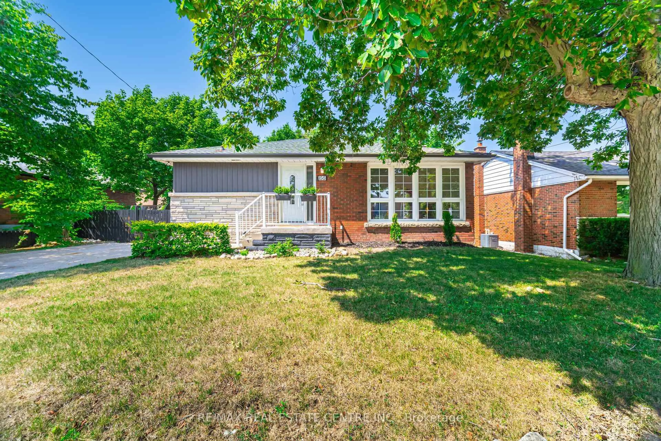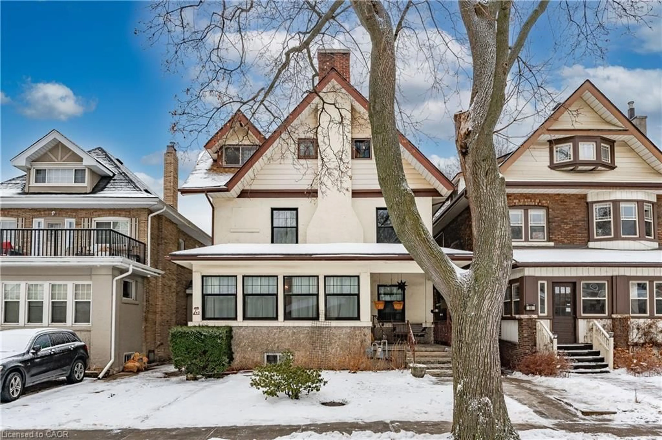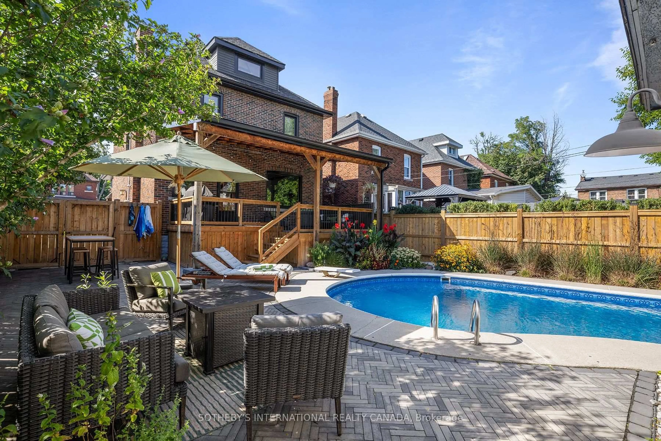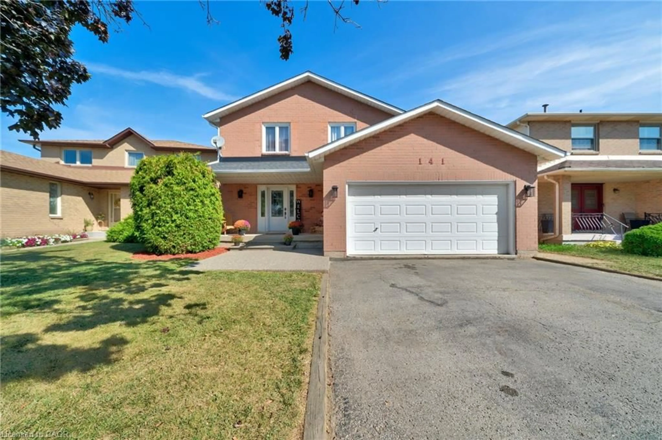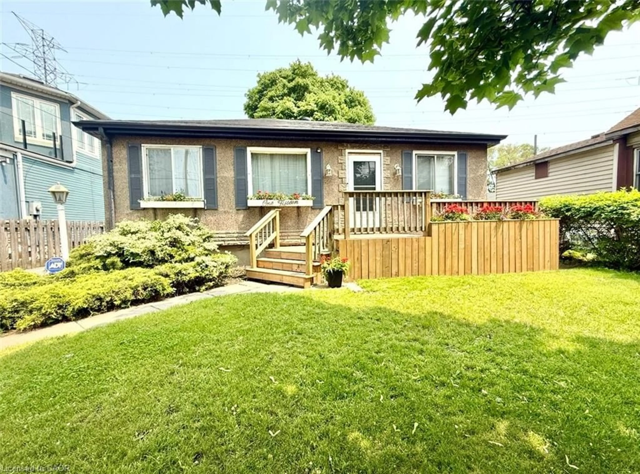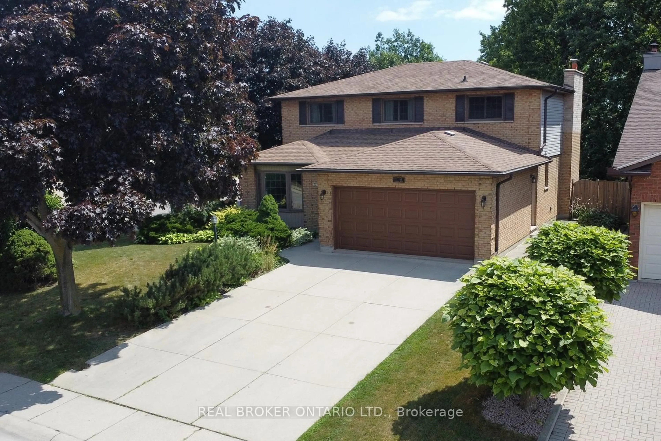This completely updated Kirkendall home sits directly across from the Chedoke Golf Course & is just walking distance from shops & restaurants. Upon approaching the home you’ll be welcomed by the charming front porch. A comfortably sized living room & open-concept kitchen & dining area make up the majority of the main level. The bright, modern, & stylish kitchen features ample cabinetry, granite countertops, & stainless steel appliances. Off the dining room you’ll find the rear addition, perfect for a home office. A 2PC bath, laundry, and access to the rear yard complete this level. Upstairs the updates continue creating a seamless flow from level to level. On this level you’ll find 3 nicely sized bedrooms and a gorgeous 3PC bath with stunning tiled shower. The fully finished LL is the perfect space for a family room or recreation room, or could easily be converted into an in-law suite complete with kitchenette, 3PC bath and secondary laundry. The gas fireplace is a great focal point to the space, adding a feeling of comfort, coziness, and warmth to the lower level. Enjoy a low maintenance rear yard, and enough space for a comfortably sized patio plus one-car parking (accessible by alley), this outdoor space is just right; not too big or too small. Close to everything from shopping to dining to recreation and with very easy access to public transit and major routes, this lovely property is ready to call home. Room sizes/sq ft approx.
Inclusions: Dishwasher,Dryer,Refrigerator,Stove,Washer
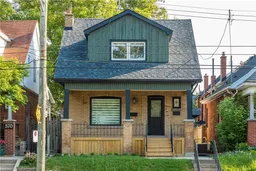 50
50